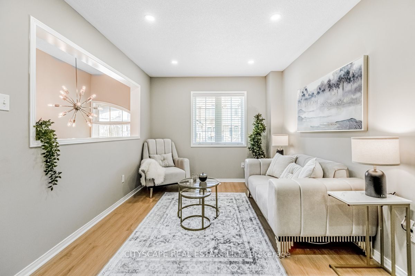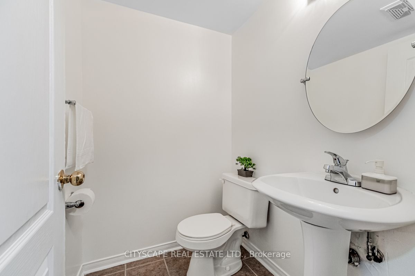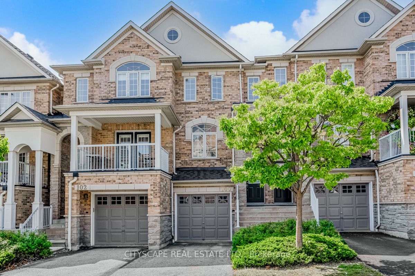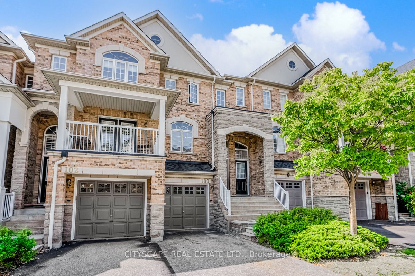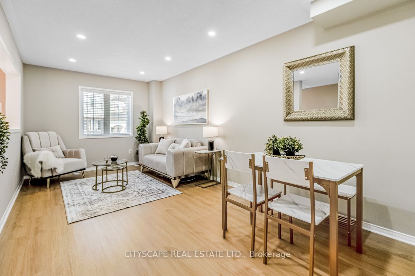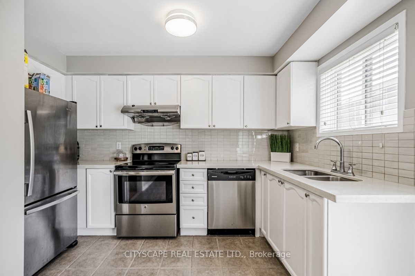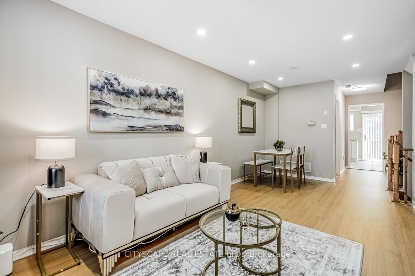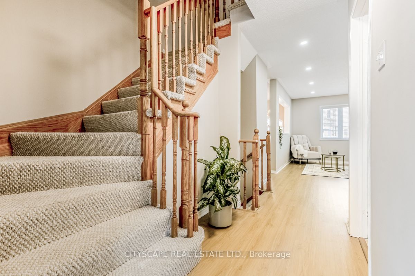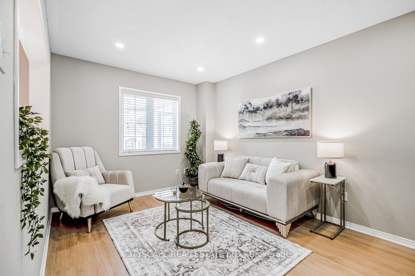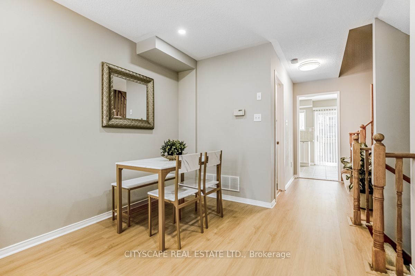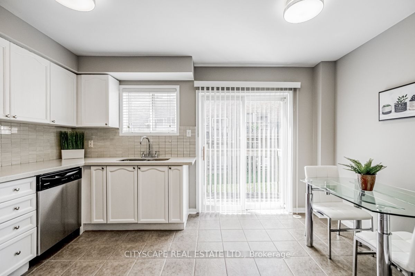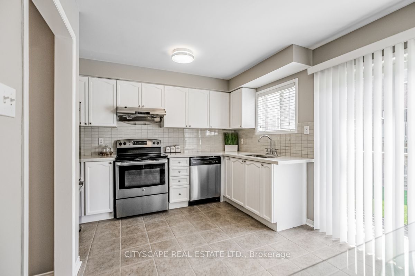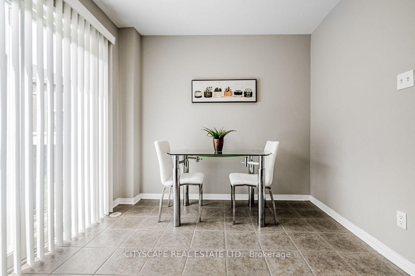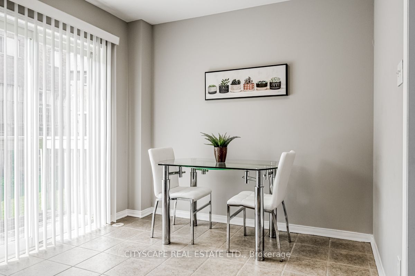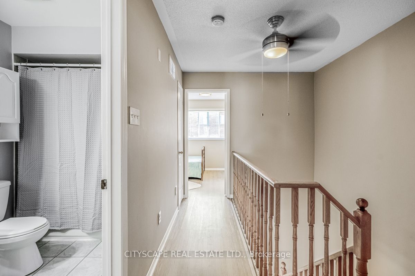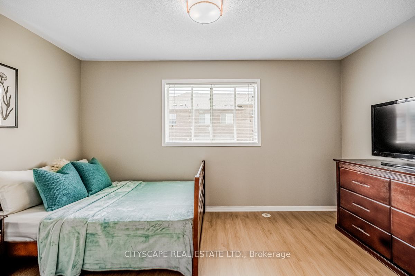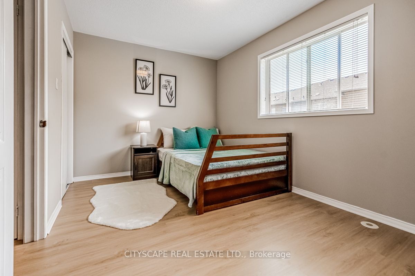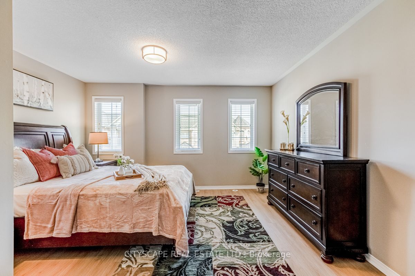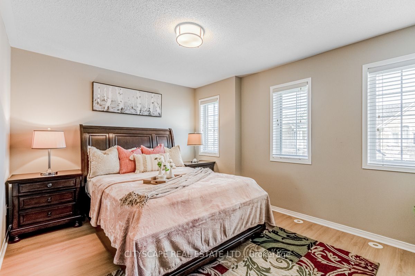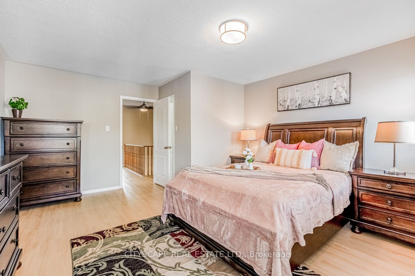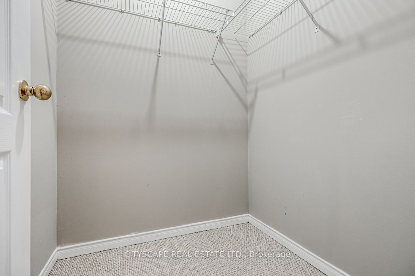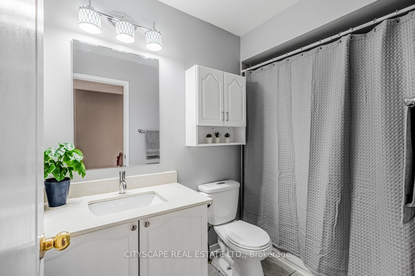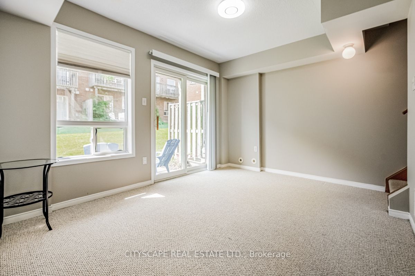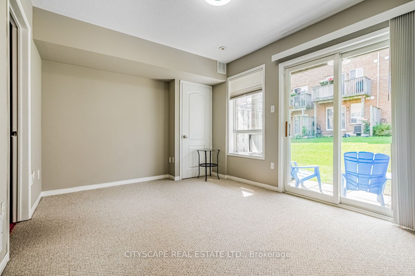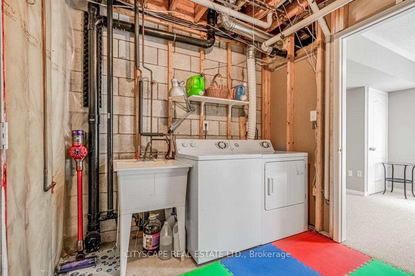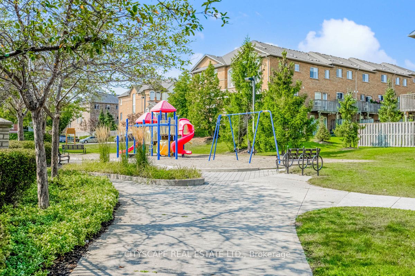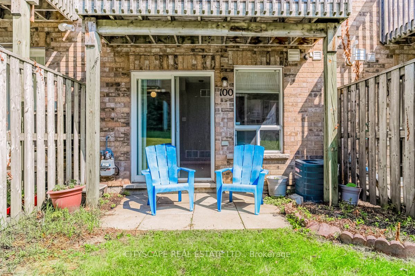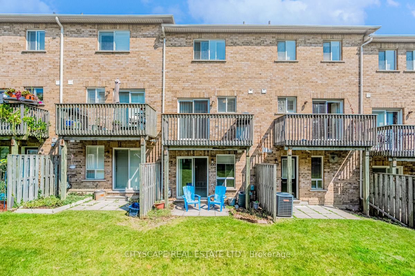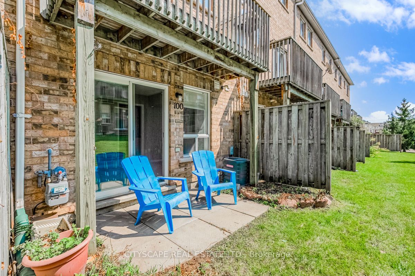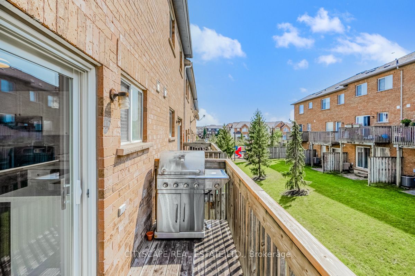$799,900
Available - For Sale
Listing ID: W9347071
601 Shoreline Dr , Unit 100, Mississauga, L5B 4K8, Ontario
| New Listing! GREAT NEIGHBOURHOOD: An incredible chance to own a unit in the highly sought-after High Park Village complex in Mississauga! This stunning complex is located in the heart of the city, adjacent to a park and a school. Major retailers such as Home Depot, Superstore, Shoppers Drug Mart, Healthy Planet, and Namaste Indian Supermarket are all just a one-minute walk away. Plus, it's only one bus ride to the subway, and Cooksville Go Station is just minutes away. Enjoy easy access to UTM and Square One! GREAT HOME: This updated and beautifully presented home features an open-concept living area adorned with LED pot lights. The spacious eat-in kitchen boasts stainless steel appliances, upgraded quartz countertops, and a walk-out to the balcony where BBQ's are allowed. Generously sized bedrooms are located on the top floor, with the primary bedroom being particularly spacious. Both levels showcase brand-new luxury vinyl flooring that is waterproof, practical, and durable. The entire home has been freshly painted, exuding elegance and charm.This fantastic complex is an extraordinary find - this is a three-storey townhome, not a stack-townhome, no neighbors above or below you. It also comes complete with a bright, finished walk-out basement. Great as an extra bedroom, home office or play room. |
| Extras: See photos and video for details! |
| Price | $799,900 |
| Taxes: | $3420.00 |
| Maintenance Fee: | 327.79 |
| Address: | 601 Shoreline Dr , Unit 100, Mississauga, L5B 4K8, Ontario |
| Province/State: | Ontario |
| Condo Corporation No | PSCP |
| Level | 1 |
| Unit No | 219 |
| Directions/Cross Streets: | Mavis/Dundas |
| Rooms: | 5 |
| Rooms +: | 1 |
| Bedrooms: | 2 |
| Bedrooms +: | 1 |
| Kitchens: | 1 |
| Family Room: | N |
| Basement: | Fin W/O, Sep Entrance |
| Property Type: | Condo Townhouse |
| Style: | 3-Storey |
| Exterior: | Brick |
| Garage Type: | Attached |
| Garage(/Parking)Space: | 1.00 |
| Drive Parking Spaces: | 1 |
| Park #1 | |
| Parking Type: | Exclusive |
| Exposure: | Ne |
| Balcony: | Open |
| Locker: | None |
| Pet Permited: | Restrict |
| Approximatly Square Footage: | 1200-1399 |
| Building Amenities: | Bbqs Allowed, Visitor Parking |
| Property Features: | Hospital, Park, Public Transit, Rec Centre, School |
| Maintenance: | 327.79 |
| Common Elements Included: | Y |
| Parking Included: | Y |
| Building Insurance Included: | Y |
| Fireplace/Stove: | N |
| Heat Source: | Gas |
| Heat Type: | Forced Air |
| Central Air Conditioning: | Central Air |
| Laundry Level: | Lower |
$
%
Years
This calculator is for demonstration purposes only. Always consult a professional
financial advisor before making personal financial decisions.
| Although the information displayed is believed to be accurate, no warranties or representations are made of any kind. |
| CITYSCAPE REAL ESTATE LTD. |
|
|

The Bhangoo Group
ReSale & PreSale
Bus:
905-783-1000
| Virtual Tour | Book Showing | Email a Friend |
Jump To:
At a Glance:
| Type: | Condo - Condo Townhouse |
| Area: | Peel |
| Municipality: | Mississauga |
| Neighbourhood: | Cooksville |
| Style: | 3-Storey |
| Tax: | $3,420 |
| Maintenance Fee: | $327.79 |
| Beds: | 2+1 |
| Baths: | 2 |
| Garage: | 1 |
| Fireplace: | N |
Locatin Map:
Payment Calculator:
