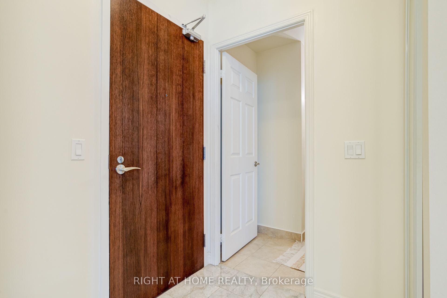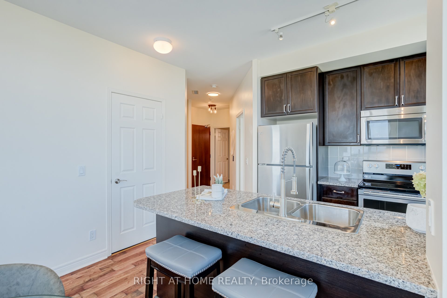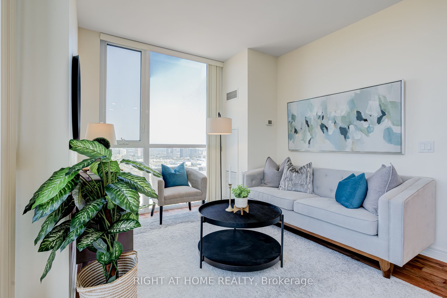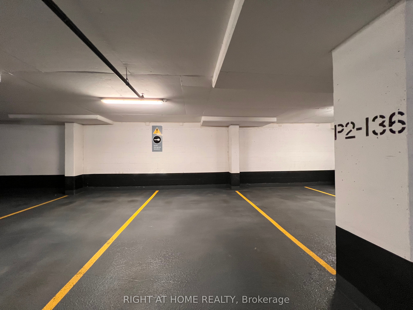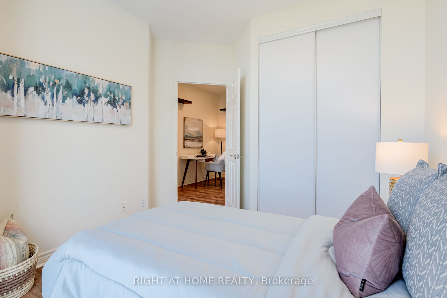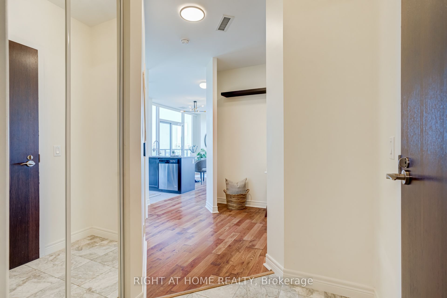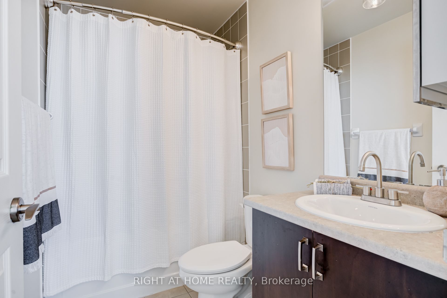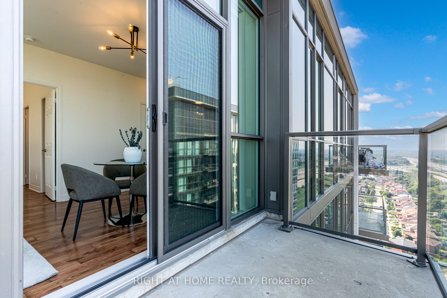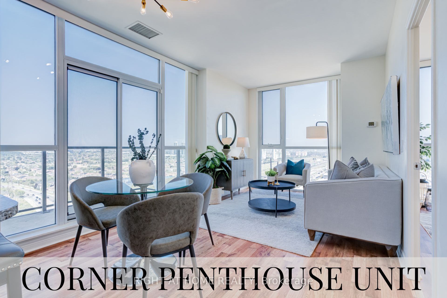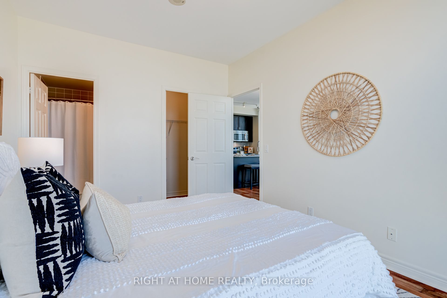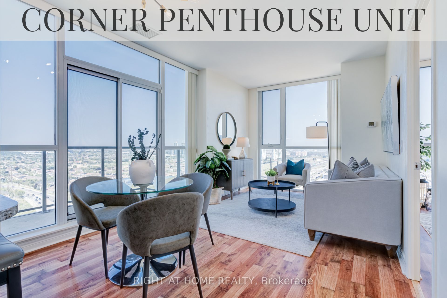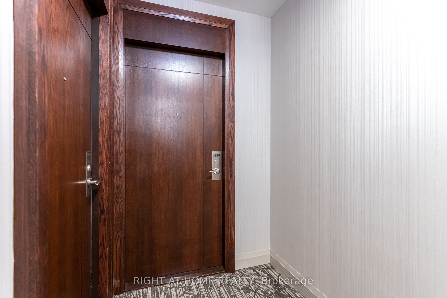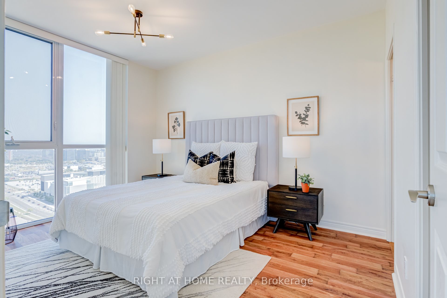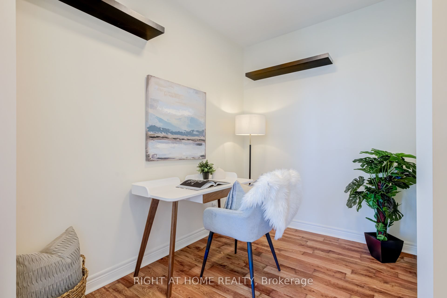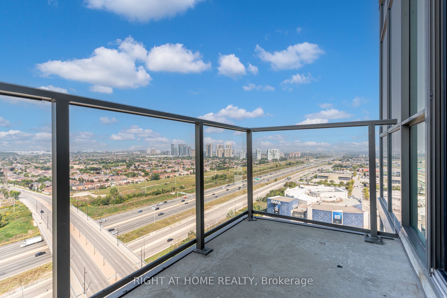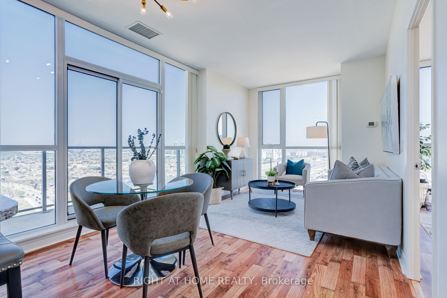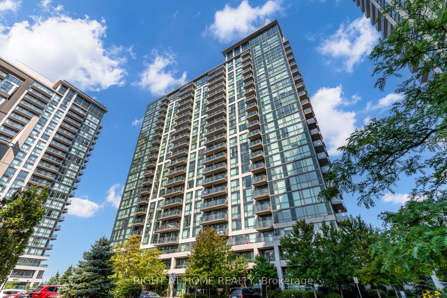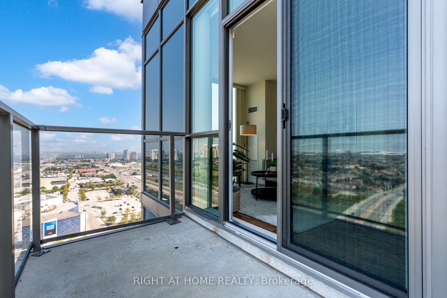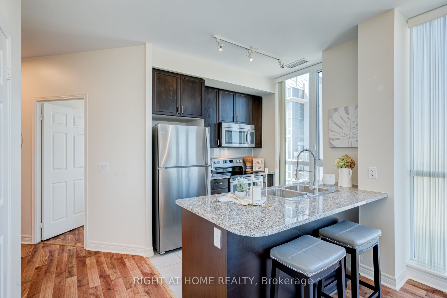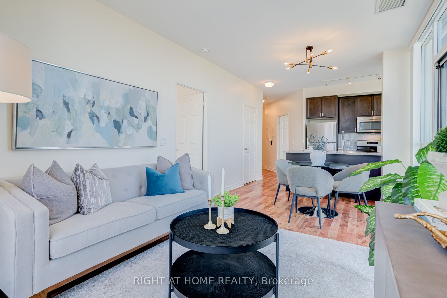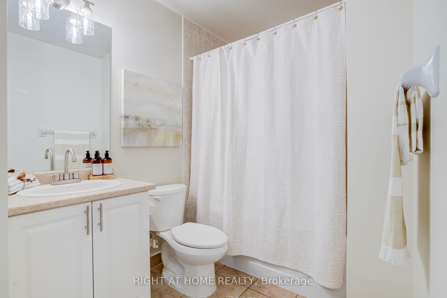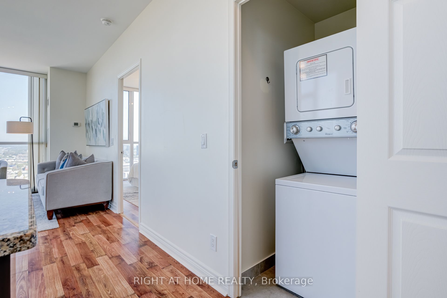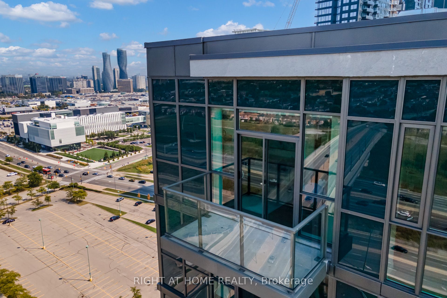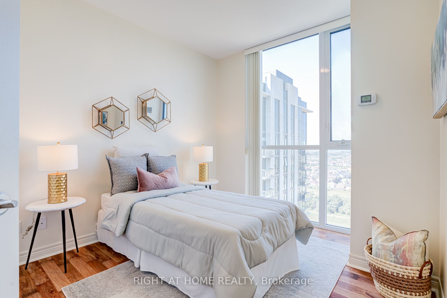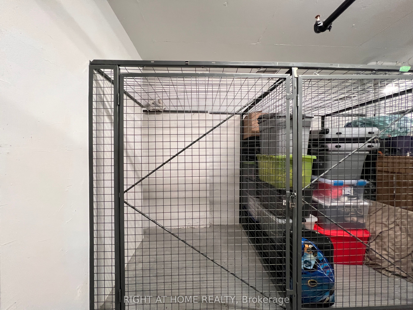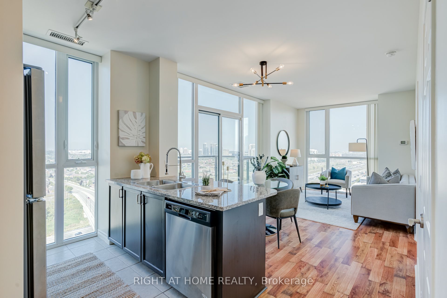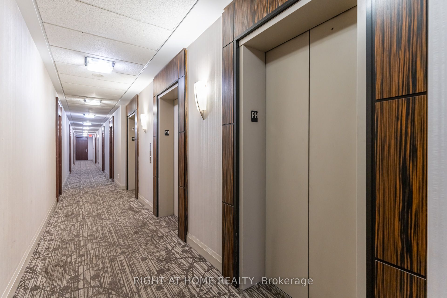$649,800
Available - For Sale
Listing ID: W9352529
339 RATHBURN Rd , Unit PH 16, Mississauga, L5B 0K6, Ontario
| Welcome to this stunning and rarely offered corner penthouse unit at 339 Rathburn Rd W, PH 16, in the heart of Mississauga's vibrant City Centre! This gorgeous unit boasts breathtaking unobstructed northeast views, enhanced by floor-to-ceiling windows that flood the space with natural light. Enjoy the prestige of this penthouse unit with approximately 860 sq. ft. of modern living space, has a split 2-bedroom plus den layout that features 9 ft. ceilings, sleek laminate flooring throughout, and a spacious balcony to enjoy the scenic views. The primary suite includes a walk-in closet and an en-suite bathroom. The unit offers 2 full washrooms, in-unit laundry, and comes with parking and a locker for added convenience. Ideally located near Square One, Schools, major highways, and transit, this is city living at its finest, with easy access to shopping, dining, and entertainment. |
| Extras: Great building amenities include 24hr Concierge, Party Room, Guest suites, Recreation Facility w/ Pool, gym, billiards, theatre. Visitors Parking available.1 parking and 1 locker included |
| Price | $649,800 |
| Taxes: | $3303.80 |
| Maintenance Fee: | 698.96 |
| Address: | 339 RATHBURN Rd , Unit PH 16, Mississauga, L5B 0K6, Ontario |
| Province/State: | Ontario |
| Condo Corporation No | PSCP |
| Level | 22 |
| Unit No | 13 |
| Locker No | 203 |
| Directions/Cross Streets: | Rathburn Rd W and Confederation PKWY |
| Rooms: | 6 |
| Bedrooms: | 2 |
| Bedrooms +: | 1 |
| Kitchens: | 1 |
| Family Room: | N |
| Basement: | None |
| Property Type: | Condo Apt |
| Style: | Apartment |
| Exterior: | Concrete |
| Garage Type: | Underground |
| Garage(/Parking)Space: | 1.00 |
| Drive Parking Spaces: | 0 |
| Park #1 | |
| Parking Spot: | 136 |
| Parking Type: | Owned |
| Legal Description: | P2 |
| Exposure: | Ne |
| Balcony: | Open |
| Locker: | Owned |
| Pet Permited: | Restrict |
| Approximatly Square Footage: | 800-899 |
| Building Amenities: | Concierge, Exercise Room, Indoor Pool, Party/Meeting Room, Visitor Parking |
| Property Features: | Library, Place Of Worship, Public Transit, Rec Centre |
| Maintenance: | 698.96 |
| CAC Included: | Y |
| Water Included: | Y |
| Common Elements Included: | Y |
| Heat Included: | Y |
| Parking Included: | Y |
| Building Insurance Included: | Y |
| Fireplace/Stove: | N |
| Heat Source: | Electric |
| Heat Type: | Fan Coil |
| Central Air Conditioning: | Central Air |
| Laundry Level: | Main |
$
%
Years
This calculator is for demonstration purposes only. Always consult a professional
financial advisor before making personal financial decisions.
| Although the information displayed is believed to be accurate, no warranties or representations are made of any kind. |
| RIGHT AT HOME REALTY |
|
|

The Bhangoo Group
ReSale & PreSale
Bus:
905-783-1000
| Virtual Tour | Book Showing | Email a Friend |
Jump To:
At a Glance:
| Type: | Condo - Condo Apt |
| Area: | Peel |
| Municipality: | Mississauga |
| Neighbourhood: | City Centre |
| Style: | Apartment |
| Tax: | $3,303.8 |
| Maintenance Fee: | $698.96 |
| Beds: | 2+1 |
| Baths: | 2 |
| Garage: | 1 |
| Fireplace: | N |
Locatin Map:
Payment Calculator:
