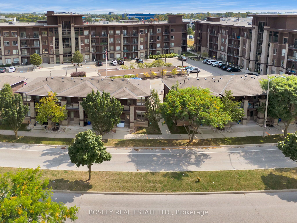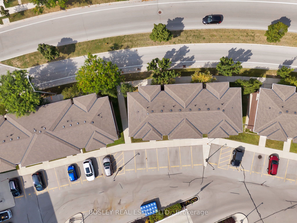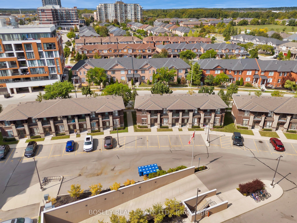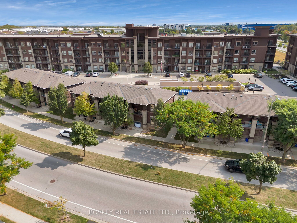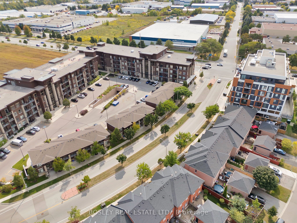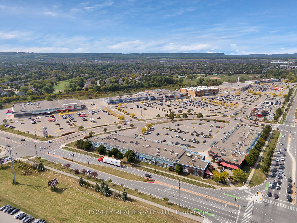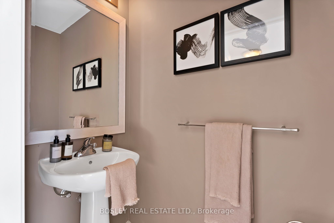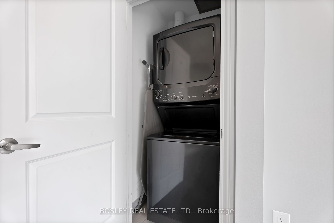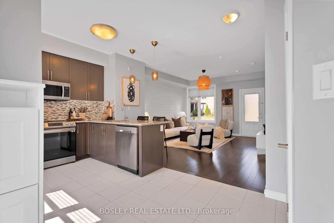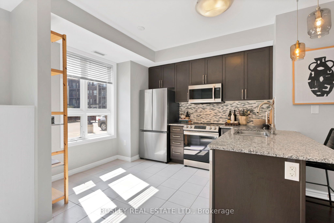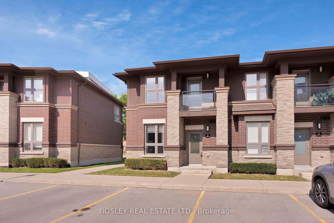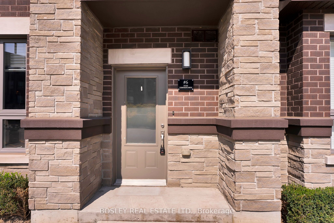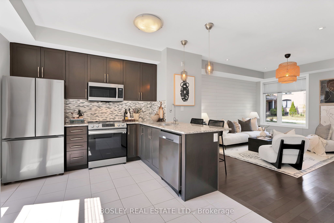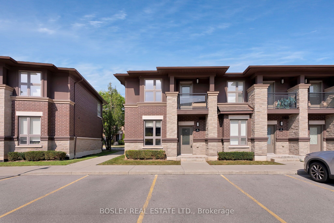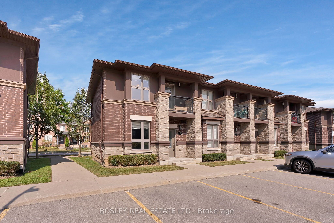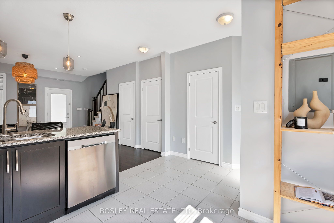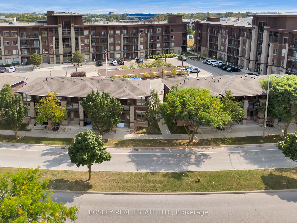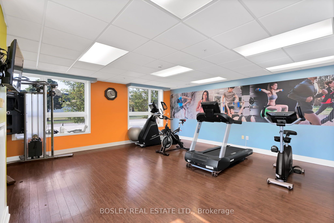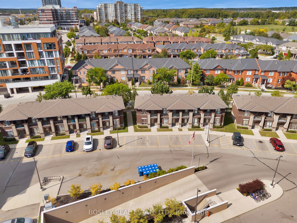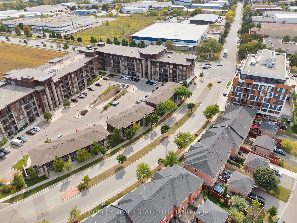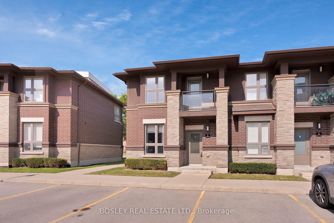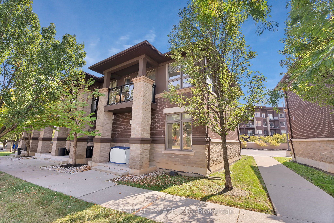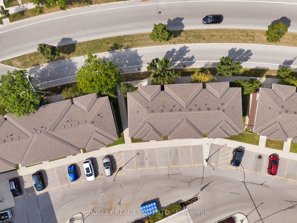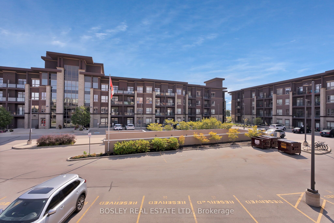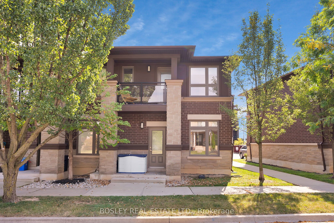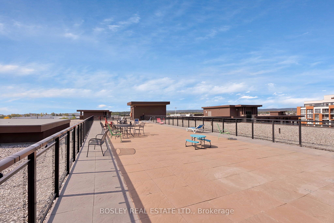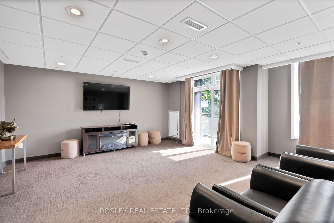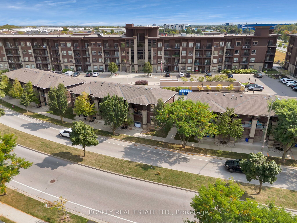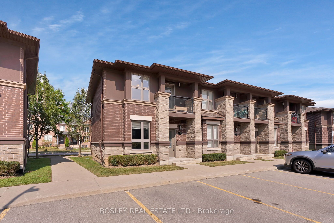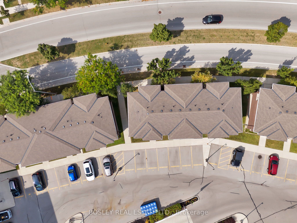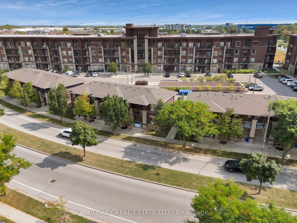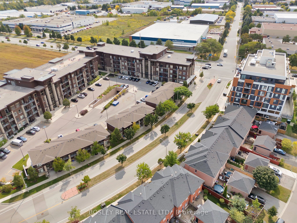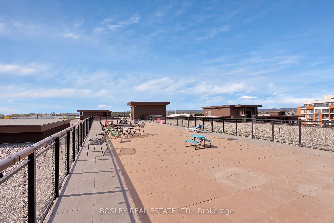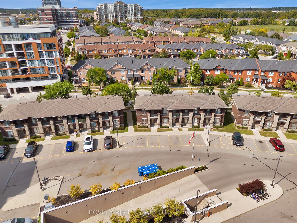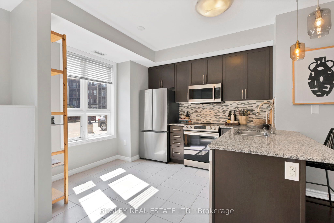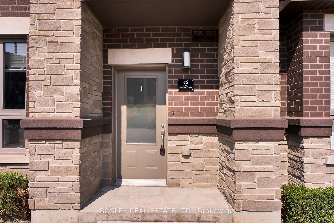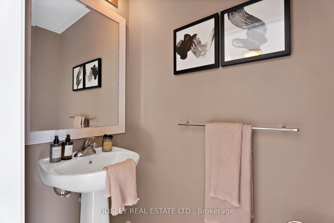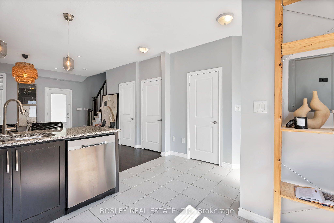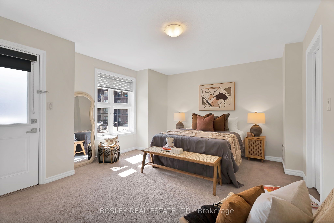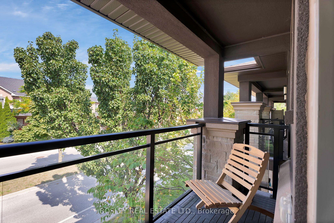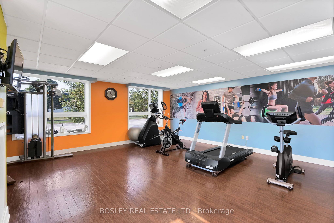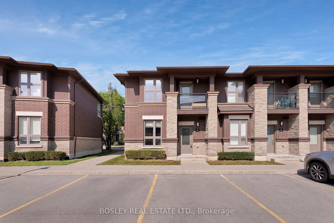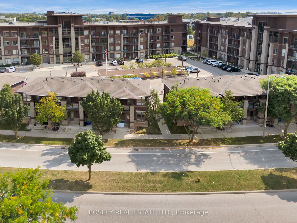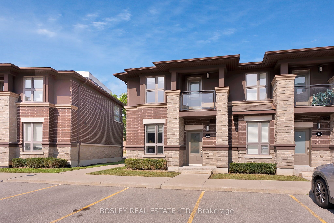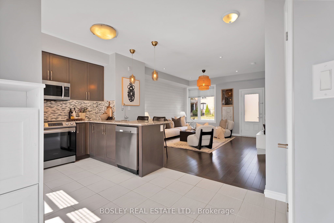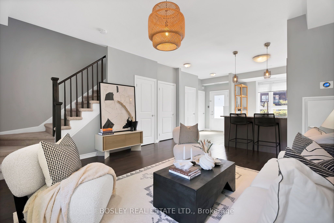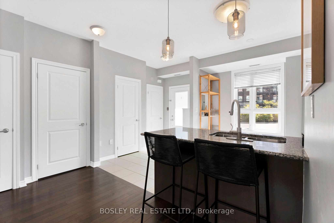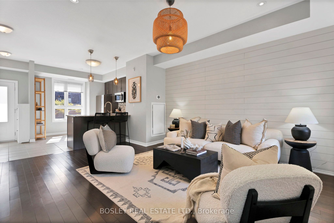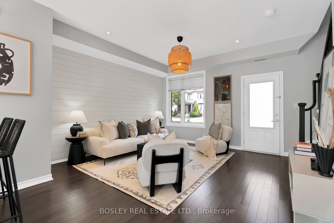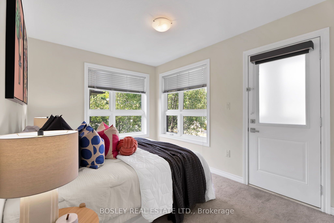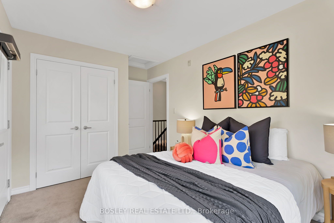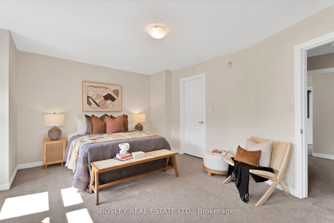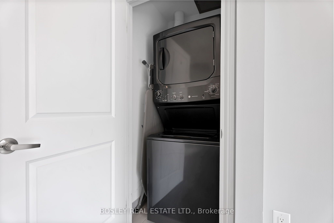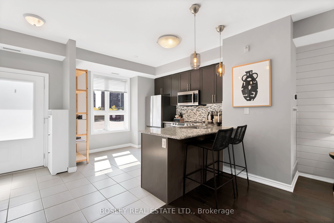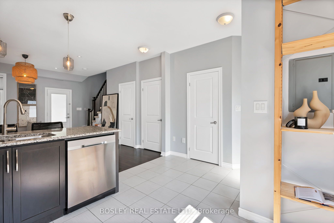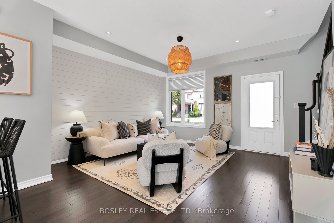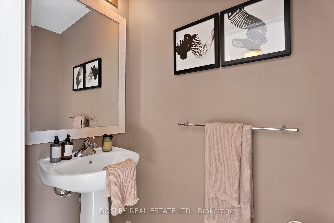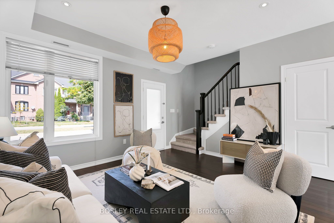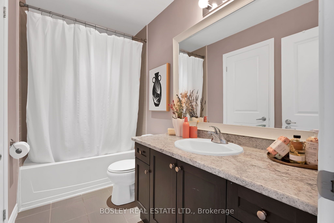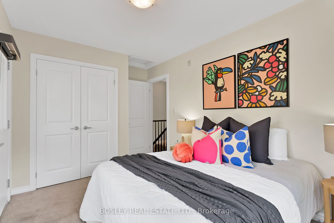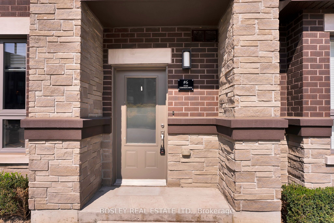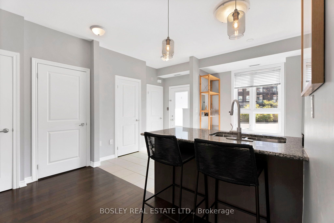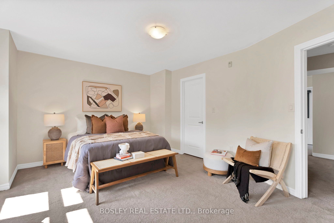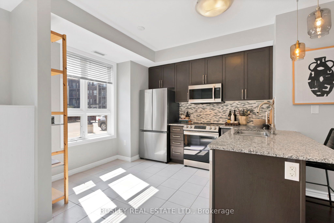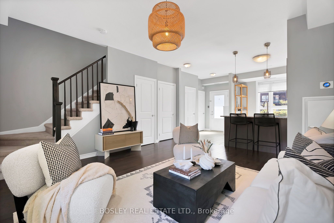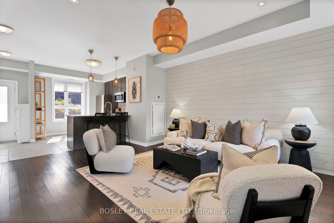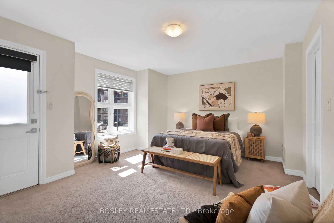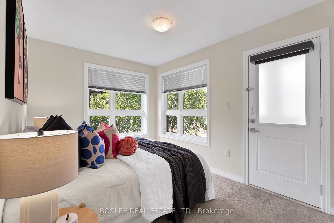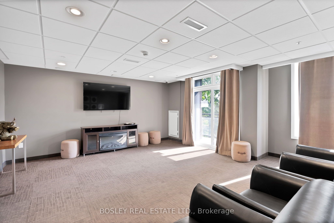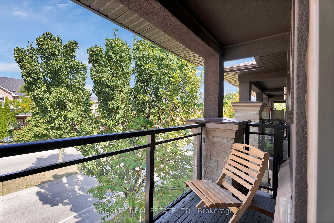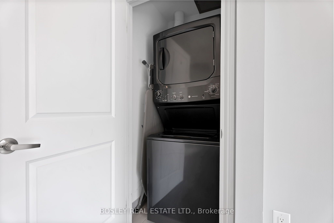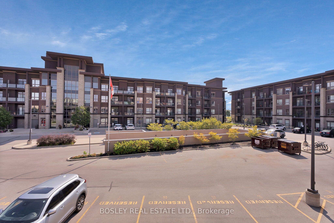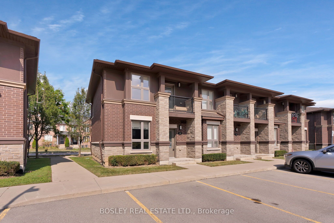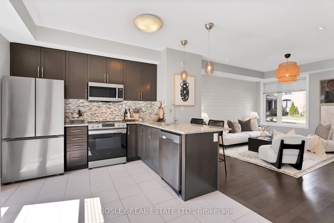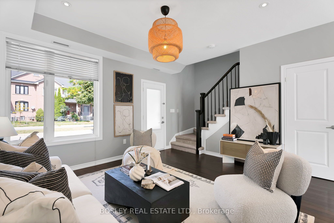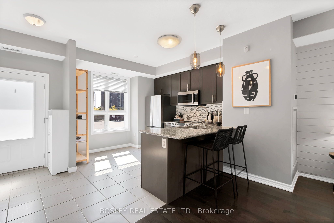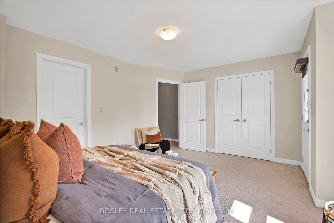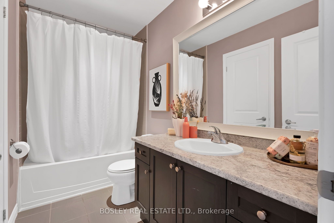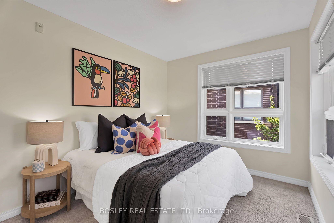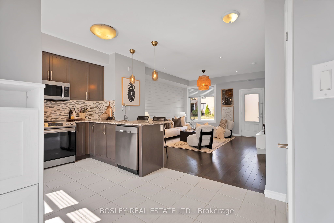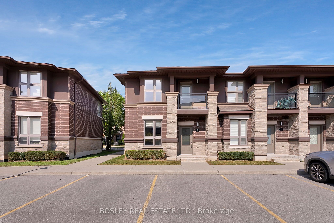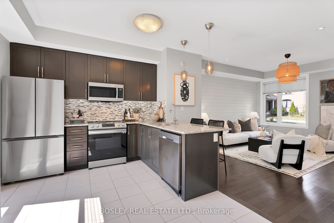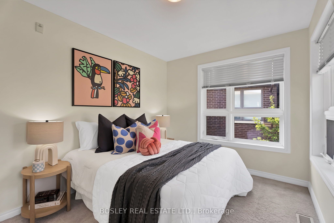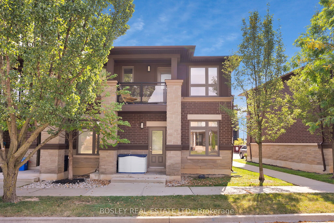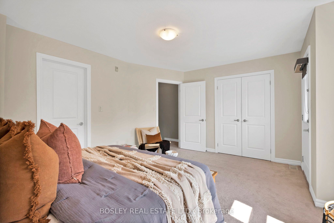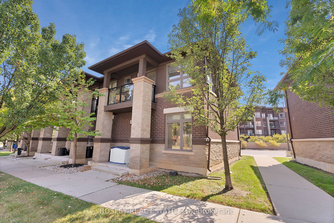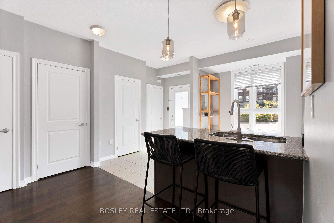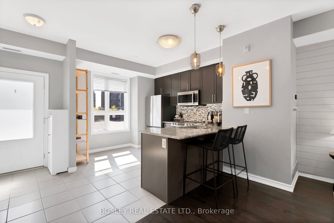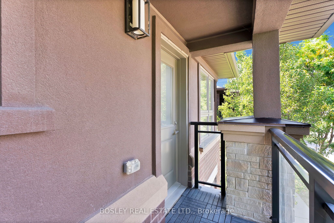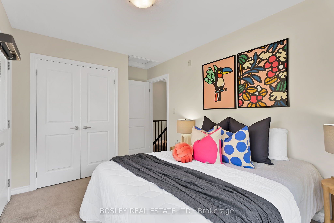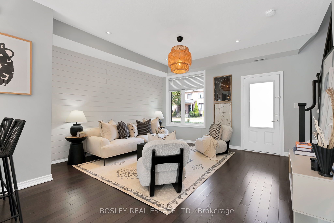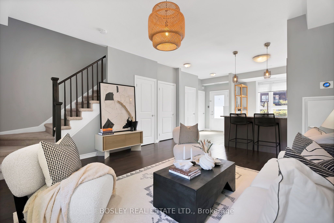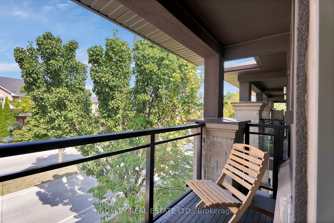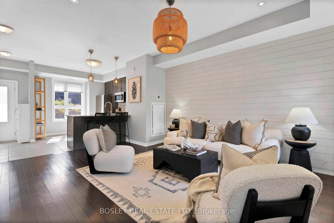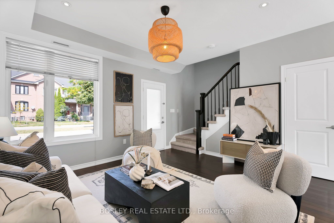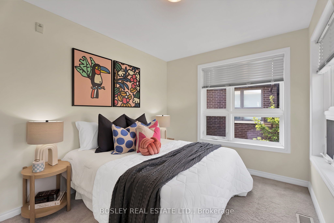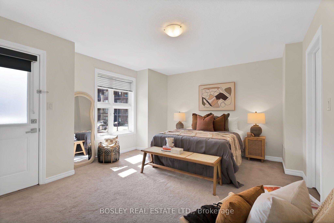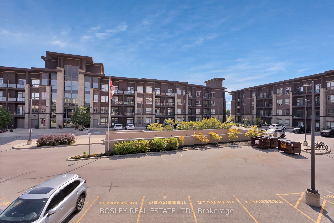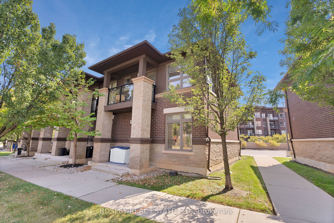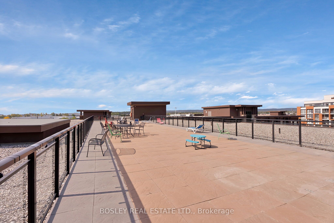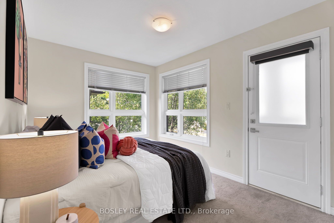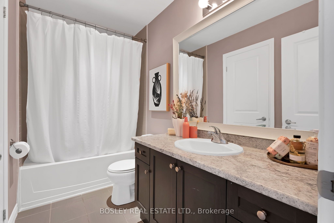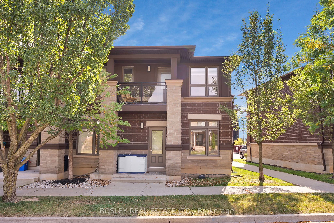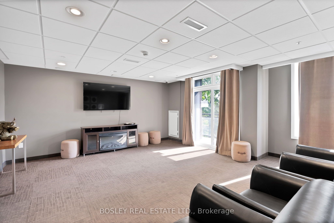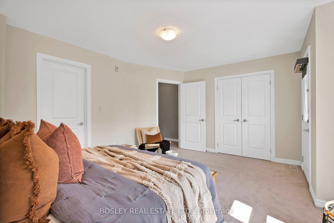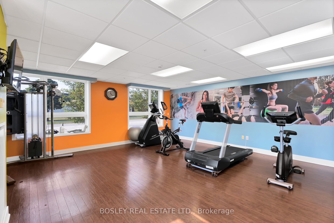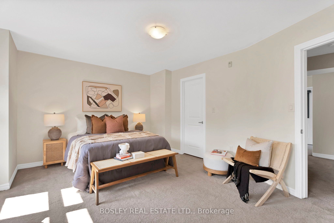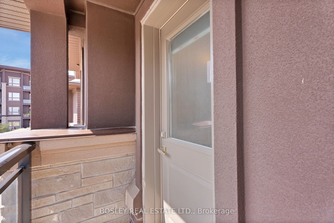$629,000
Available - For Sale
Listing ID: W9356329
5030 Corporate Dr , Unit 6, Burlington, L7L 0H8, Ontario
| Discover your dream home in this charming two level end-unit townhouse with over 1000 sq ft of private living. Walk through the door to boasting 9-foot high ceilings, and a stunning open concept main floor with a powder room for guests. The living room features a custom shiplap feature wall and modern finishings throughout. The bright open kitchen has updated stainless steel appliances, a large breakfast bar and stylish light fixtures making it ideal for entertaining or everyday meals. With two dedicated parking spots right outside, youll never have to worry about finding a place to park. The generously sized primary bedroom offers a tranquil retreat with ample space for relaxation. Two balconies on the upper level, perfect for fresh air or sit down to enjoy a coffee. The second bedroom has ample natural light, can be used as office, nursery, or guest bedroom. Full access to building condo amenities. Located in one of Burlingtons best community - close to restaurants, shops, schools, hwy 403 & 407, a short drive to the waterfront. This property is perfect for first-time buyers and condo up sizers looking for low maintenance townhouse living. Come see it for yourself! |
| Extras: Newer Appliances - Fridge, Stove Range, Dishwasher, Microwave (2023) |
| Price | $629,000 |
| Taxes: | $3167.63 |
| Maintenance Fee: | 375.80 |
| Address: | 5030 Corporate Dr , Unit 6, Burlington, L7L 0H8, Ontario |
| Province/State: | Ontario |
| Condo Corporation No | HSCP |
| Level | 1 |
| Unit No | 6 |
| Directions/Cross Streets: | Appleby Line/ Corporate Drive |
| Rooms: | 5 |
| Bedrooms: | 2 |
| Bedrooms +: | |
| Kitchens: | 1 |
| Family Room: | N |
| Basement: | None |
| Approximatly Age: | 6-10 |
| Property Type: | Condo Townhouse |
| Style: | 2-Storey |
| Exterior: | Brick, Stone |
| Garage Type: | Surface |
| Garage(/Parking)Space: | 2.00 |
| Drive Parking Spaces: | 2 |
| Park #1 | |
| Parking Type: | Owned |
| Exposure: | Ns |
| Balcony: | Encl |
| Locker: | None |
| Pet Permited: | Restrict |
| Approximatly Age: | 6-10 |
| Approximatly Square Footage: | 1000-1199 |
| Building Amenities: | Bbqs Allowed, Exercise Room, Party/Meeting Room, Visitor Parking |
| Property Features: | Level, Park, Public Transit, Rec Centre, Rolling |
| Maintenance: | 375.80 |
| CAC Included: | Y |
| Water Included: | Y |
| Common Elements Included: | Y |
| Heat Included: | Y |
| Parking Included: | Y |
| Building Insurance Included: | Y |
| Fireplace/Stove: | N |
| Heat Source: | Grnd Srce |
| Heat Type: | Forced Air |
| Central Air Conditioning: | Central Air |
| Laundry Level: | Main |
$
%
Years
This calculator is for demonstration purposes only. Always consult a professional
financial advisor before making personal financial decisions.
| Although the information displayed is believed to be accurate, no warranties or representations are made of any kind. |
| BOSLEY REAL ESTATE LTD. |
|
|

The Bhangoo Group
ReSale & PreSale
Bus:
905-783-1000
| Virtual Tour | Book Showing | Email a Friend |
Jump To:
At a Glance:
| Type: | Condo - Condo Townhouse |
| Area: | Halton |
| Municipality: | Burlington |
| Neighbourhood: | Uptown |
| Style: | 2-Storey |
| Approximate Age: | 6-10 |
| Tax: | $3,167.63 |
| Maintenance Fee: | $375.8 |
| Beds: | 2 |
| Baths: | 2 |
| Garage: | 2 |
| Fireplace: | N |
Locatin Map:
Payment Calculator:
