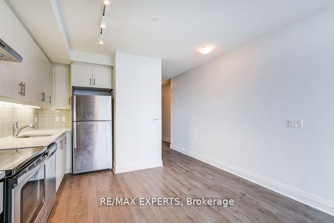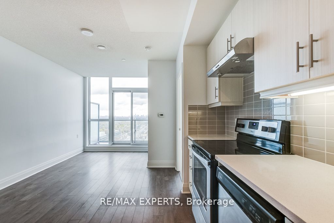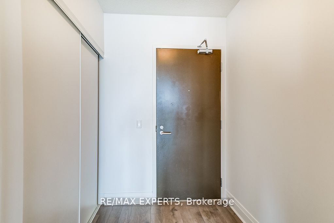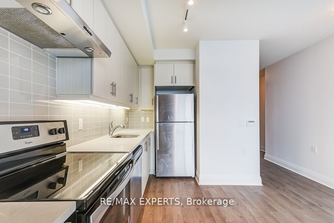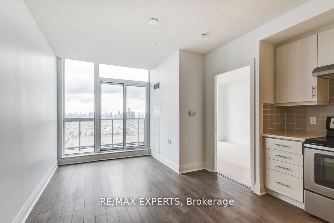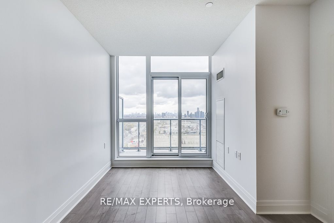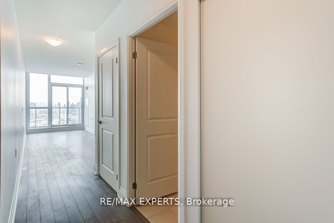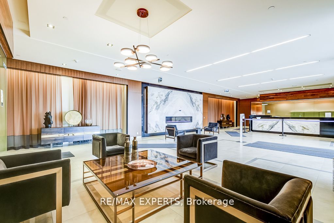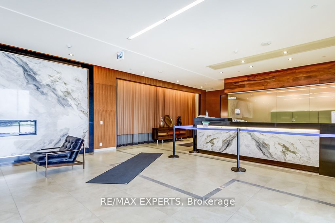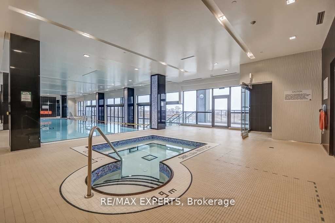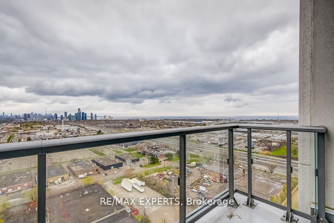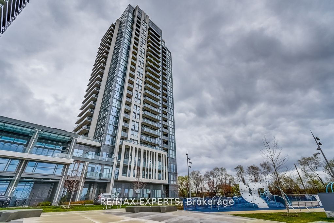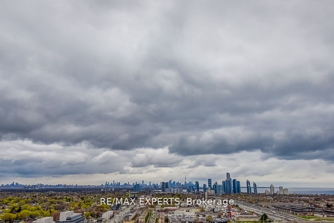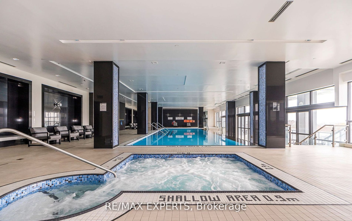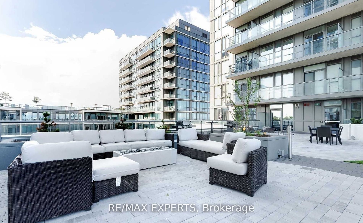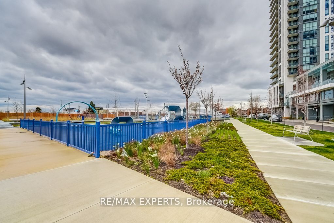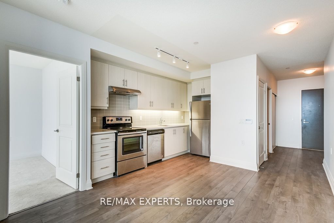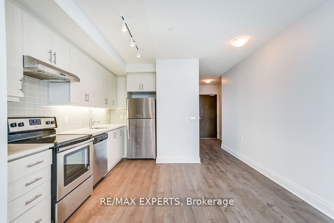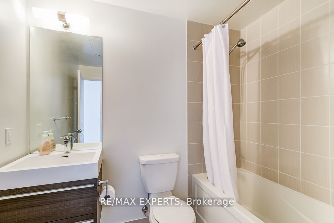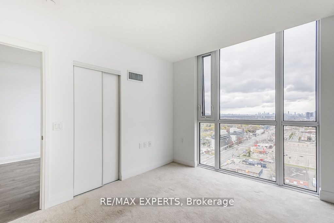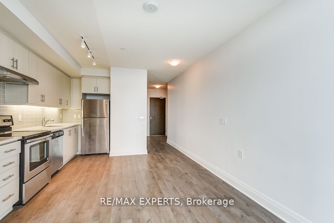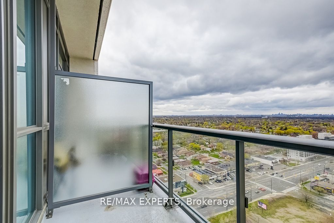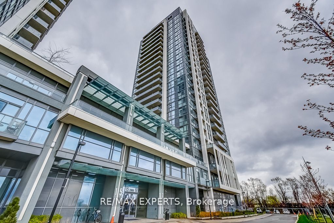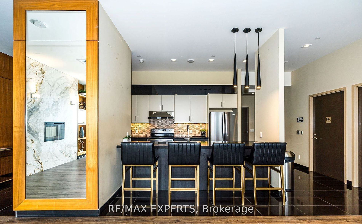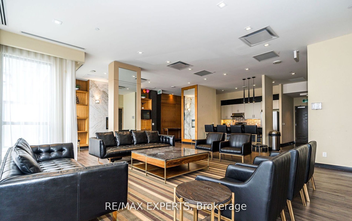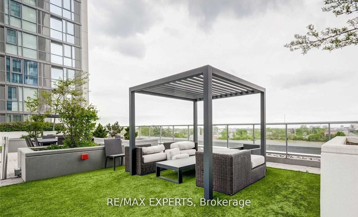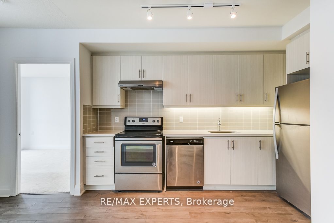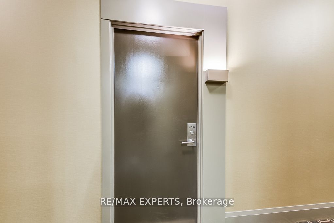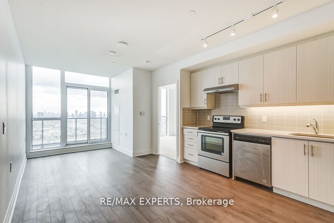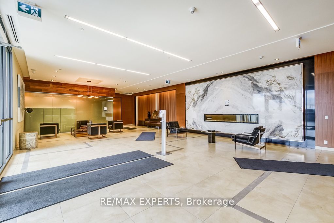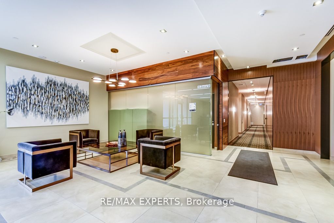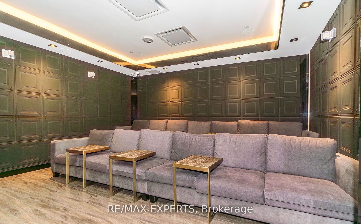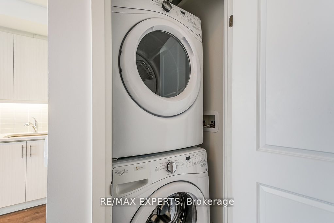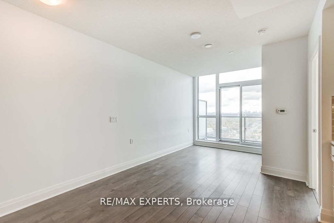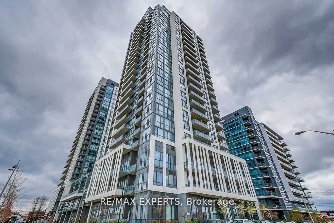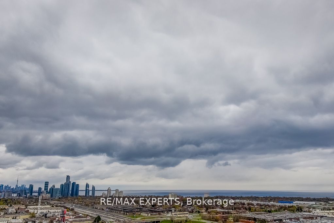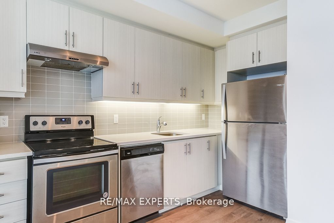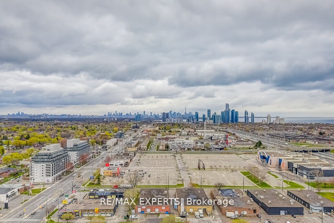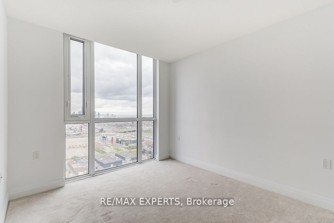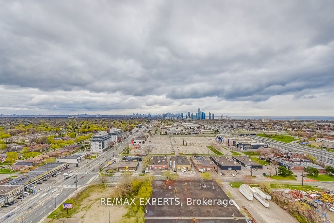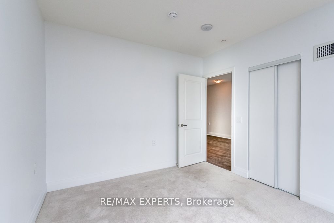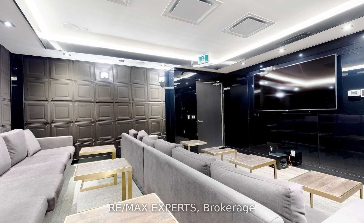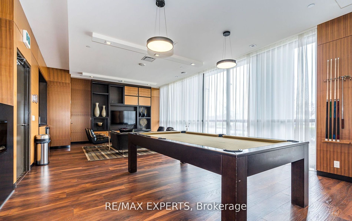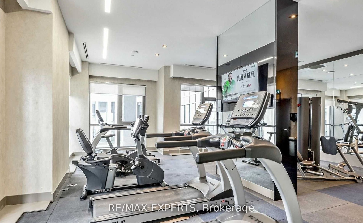$528,990
Available - For Sale
Listing ID: W9357506
17 Zorra St , Unit 2205, Toronto, M8Z 4Z6, Ontario
| Welcome To 17 Zorra Street Unit 2205 At IQ Park Towers By Remington Group! This Open Concept, Upgraded, 1 Bedroom With 1 Bathroom Condo, Is Located In The Heart Of Etobicoke In A Growing Community. This Suite Features 9 Foot Ceilings, Ensuite Laundry, Granite Kitchen Countertops, Laminate Flooring Throughout, Ceramic Back-Splash & Much More! This Suite Comes Equipped With One Underground Parking Space And Two Storage Lockers. The Private Balcony Offers A Breathtaking And Welcoming View Of The Toronto Skyline And Lake Ontario! Watch The Morning Sunrise While Enjoying A Cup Of Tea Or Coffee From Your Balcony With Zero Obstruction From Other Buildings Or Neighbors. The Area Features Include A Movie Theatre, Shops, Restaurants, Public Transit, Parks And More. With Close Proximity To Downtown Toronto, Sherway Gardens, Highway 427 And Lakeshore, This Condo Has It All! Don't Miss Your Opportunity To Call This Place Home. |
| Extras: TV w/ Bracket In Living Room, All ELFs, One Underground Parking Space And Two Storage Lockers. |
| Price | $528,990 |
| Taxes: | $2198.70 |
| Maintenance Fee: | 485.00 |
| Address: | 17 Zorra St , Unit 2205, Toronto, M8Z 4Z6, Ontario |
| Province/State: | Ontario |
| Condo Corporation No | TSCC |
| Level | 22 |
| Unit No | 2205 |
| Directions/Cross Streets: | Islington Avenue & The Queensway |
| Rooms: | 4 |
| Bedrooms: | 1 |
| Bedrooms +: | |
| Kitchens: | 1 |
| Family Room: | Y |
| Basement: | None |
| Approximatly Age: | 0-5 |
| Property Type: | Condo Apt |
| Style: | Apartment |
| Exterior: | Concrete, Stucco/Plaster |
| Garage Type: | Underground |
| Garage(/Parking)Space: | 1.00 |
| Drive Parking Spaces: | 0 |
| Park #1 | |
| Parking Spot: | 3 |
| Parking Type: | Owned |
| Legal Description: | P1 |
| Exposure: | E |
| Balcony: | Encl |
| Locker: | Owned |
| Pet Permited: | Restrict |
| Approximatly Age: | 0-5 |
| Approximatly Square Footage: | 500-599 |
| Building Amenities: | Concierge, Guest Suites, Gym, Indoor Pool, Party/Meeting Room, Rooftop Deck/Garden |
| Property Features: | Public Trans |
| Maintenance: | 485.00 |
| CAC Included: | Y |
| Water Included: | Y |
| Common Elements Included: | Y |
| Heat Included: | Y |
| Parking Included: | Y |
| Building Insurance Included: | Y |
| Fireplace/Stove: | N |
| Heat Source: | Electric |
| Heat Type: | Fan Coil |
| Central Air Conditioning: | Central Air |
| Ensuite Laundry: | Y |
$
%
Years
This calculator is for demonstration purposes only. Always consult a professional
financial advisor before making personal financial decisions.
| Although the information displayed is believed to be accurate, no warranties or representations are made of any kind. |
| RE/MAX EXPERTS |
|
|

The Bhangoo Group
ReSale & PreSale
Bus:
905-783-1000
| Book Showing | Email a Friend |
Jump To:
At a Glance:
| Type: | Condo - Condo Apt |
| Area: | Toronto |
| Municipality: | Toronto |
| Neighbourhood: | Islington-City Centre West |
| Style: | Apartment |
| Approximate Age: | 0-5 |
| Tax: | $2,198.7 |
| Maintenance Fee: | $485 |
| Beds: | 1 |
| Baths: | 1 |
| Garage: | 1 |
| Fireplace: | N |
Locatin Map:
Payment Calculator:
