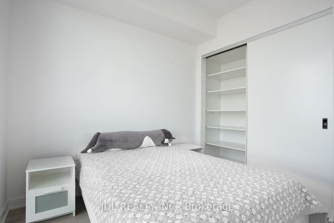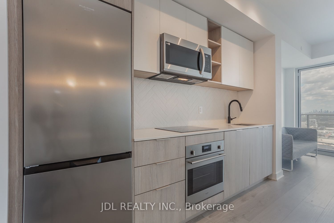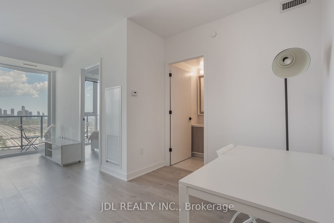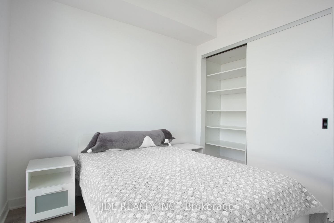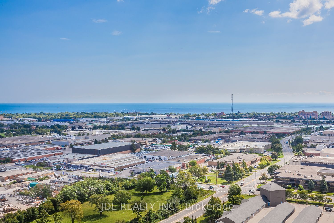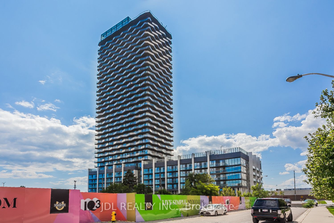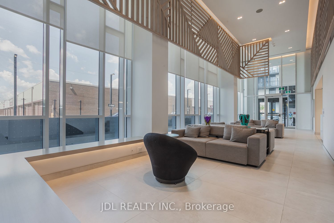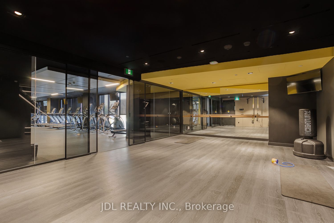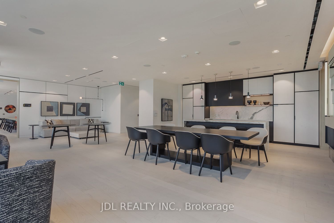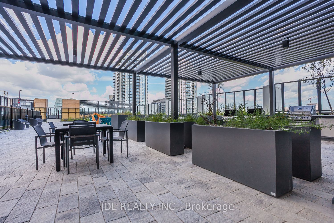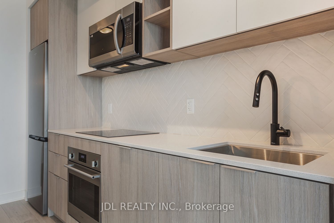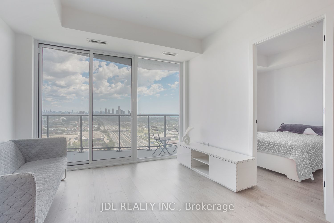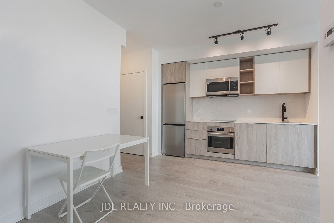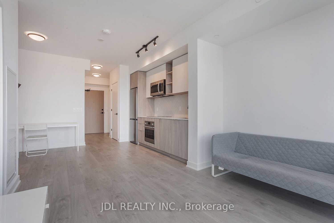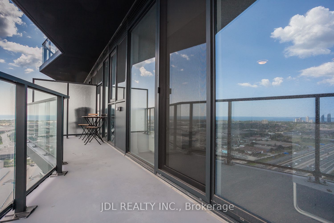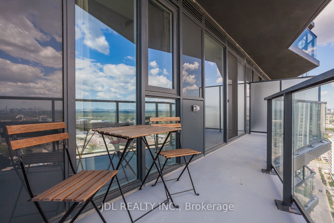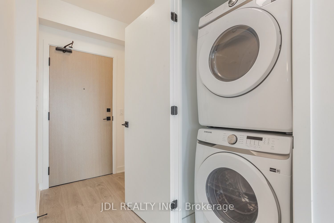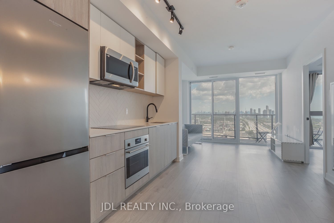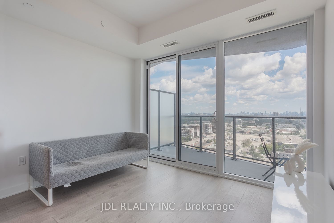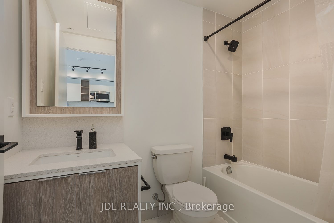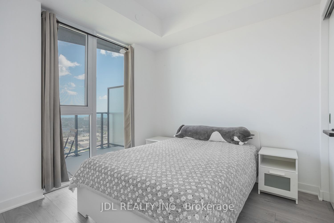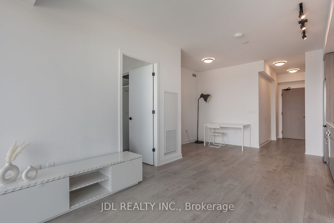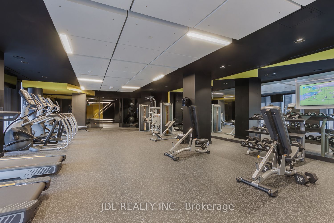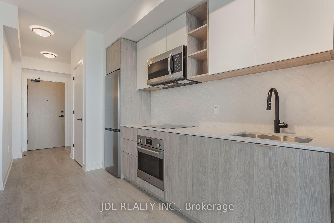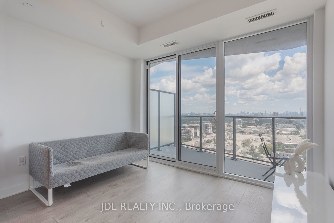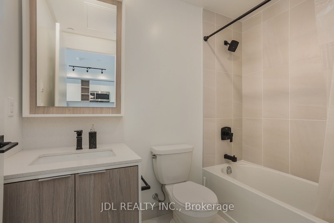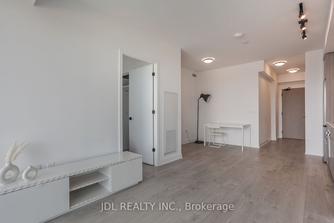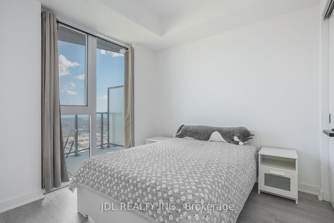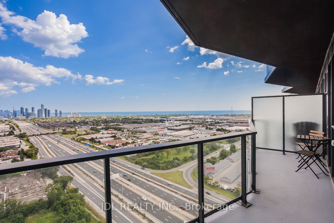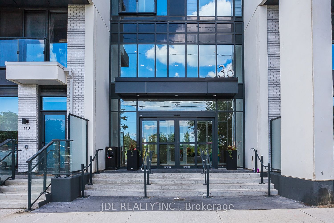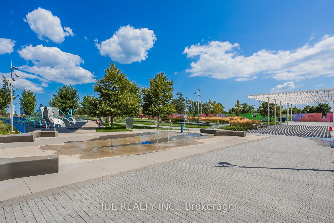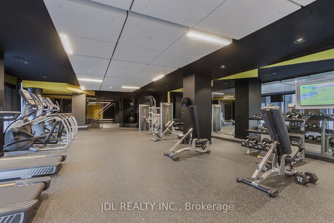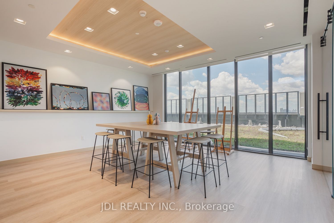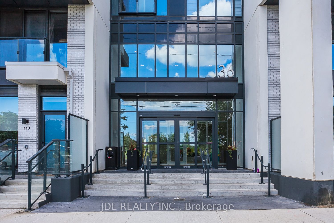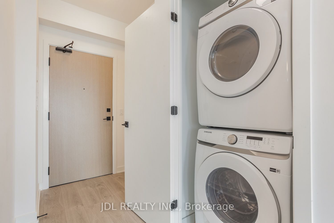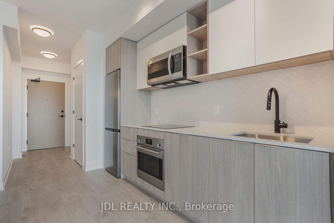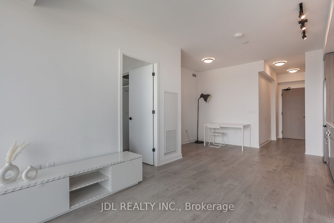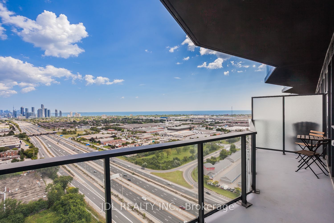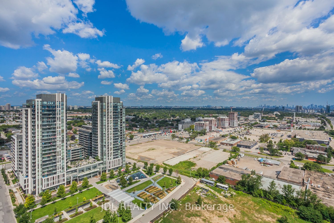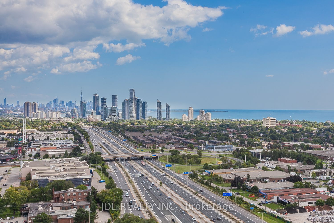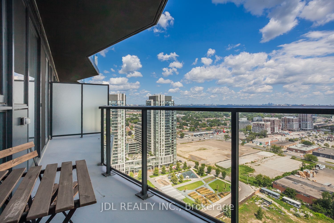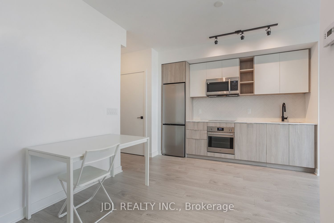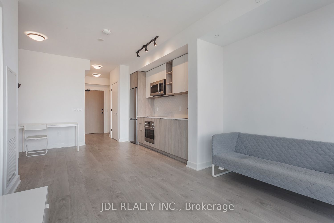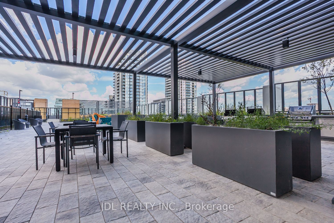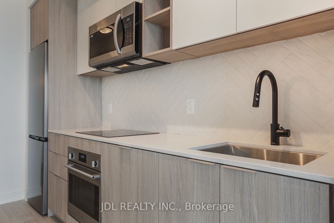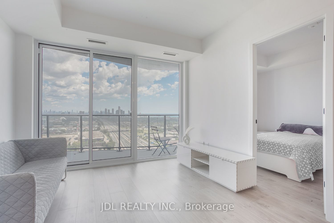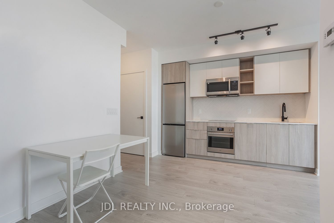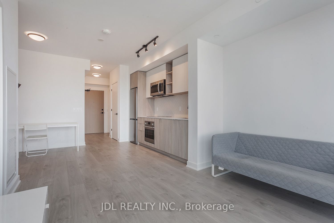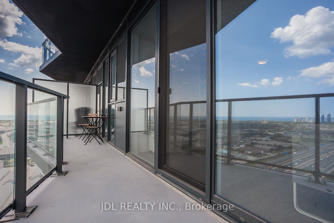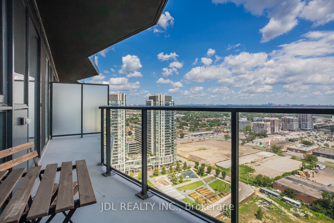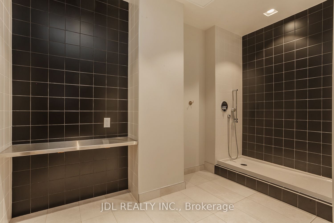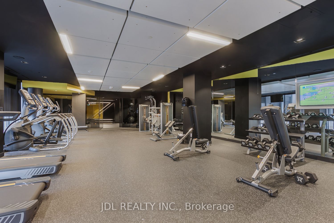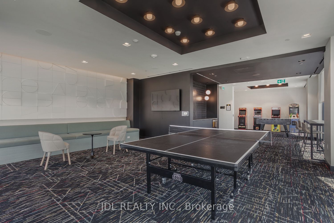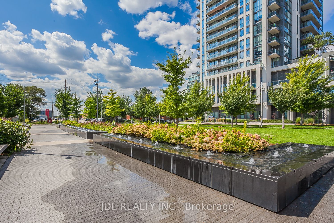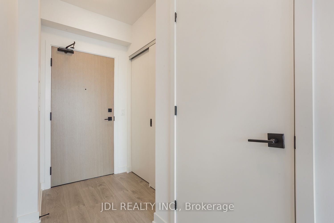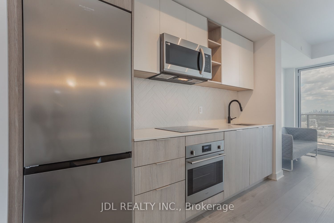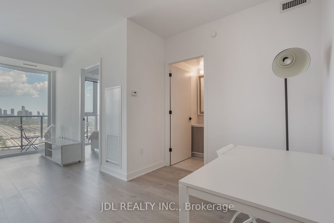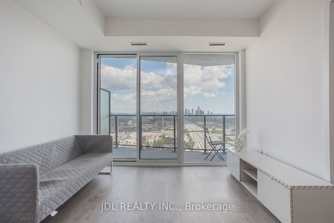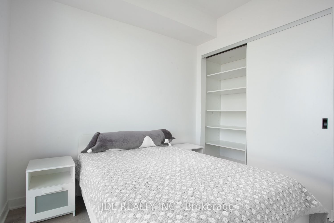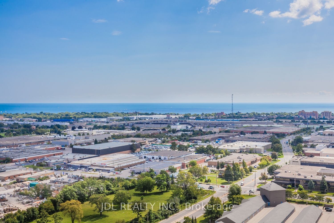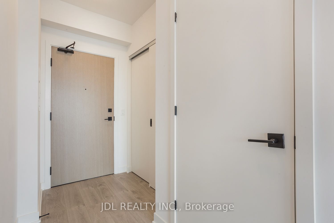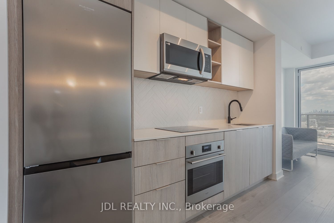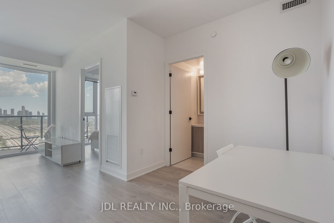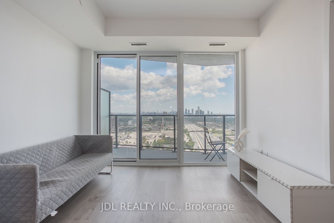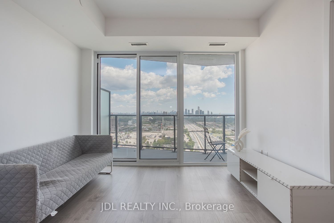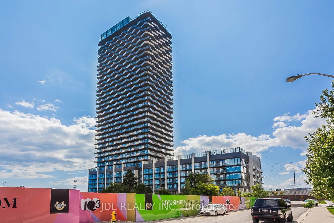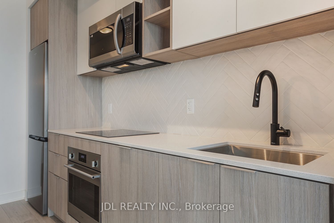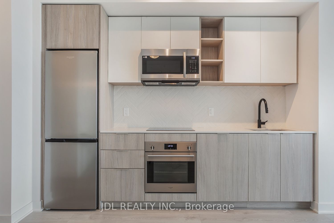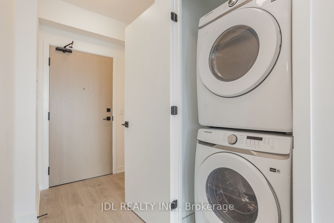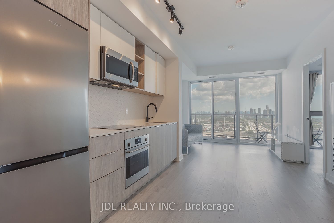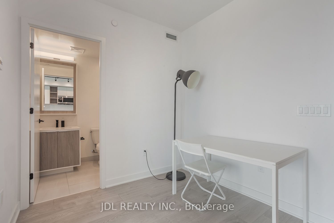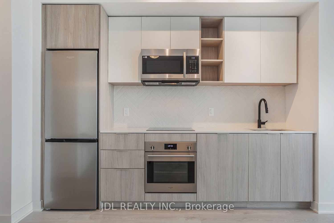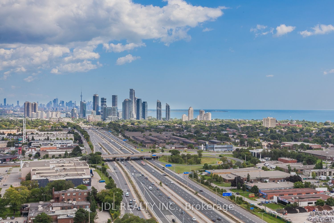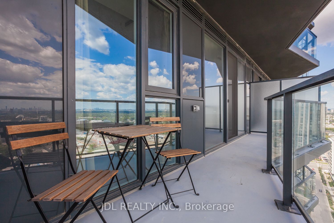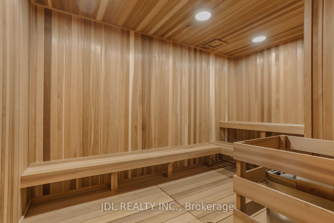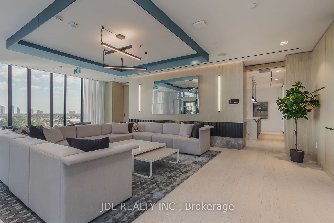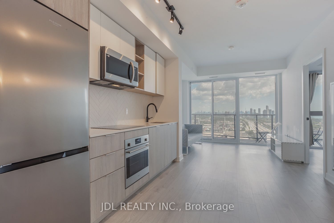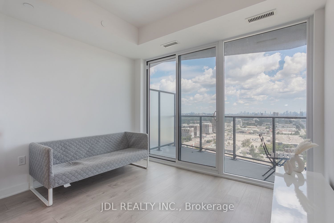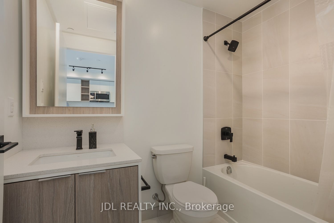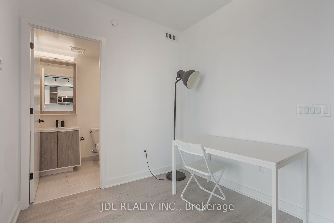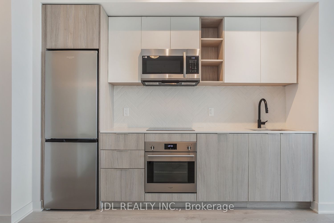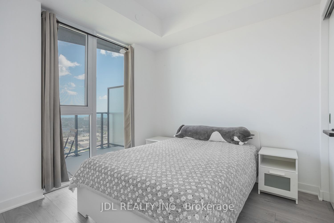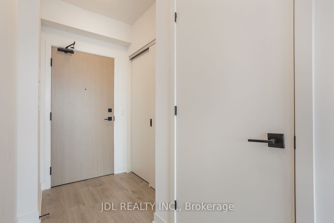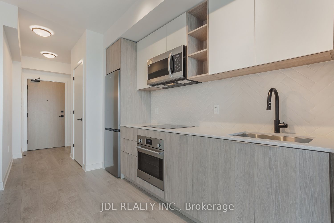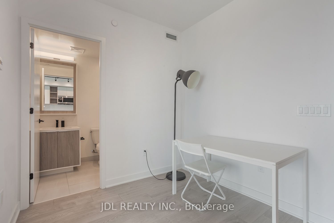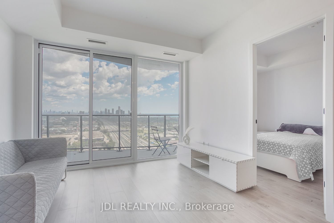$599,900
Available - For Sale
Listing ID: W9359503
36 Zorra St , Unit 2406, Toronto, M8Z 0G5, Ontario
| Welcome to 36 Zorra unit 2406 located in the heart of the Queensway! This stunning brand new 1 bedroom + Den +1 bathroom luxury condo boasts open concept living, with 9ft floor to ceiling windows letting the natural light flow throughout the space. Best Opportunity to own this New 1 Bedroom condo in Zorra Condos. Featuring private Balcony offer Unobstructed South East view(CN Tower and Lake Ontario), Floor to Ceiling windows, High ceiling, Laminate Flooring through out, Quartz Kitchen counter w backsplash. Supreme Location!! Steps to TTC *Shuttle to & from Kipling station*. 6mins TTC ride to *Humber College Lakeshore Campus*, Mins to Sherway Garden, Major Hwys, Mimico Go station *Less than 20mins to Union Station. Close to Lake Ontario, Beaches, Green parks, Walk & Bike trails, Eatery & Popular retailers. Enjoy the newly open Upscale indoor &outdoor Amenities such as TV Lounge, Sauna, Guest Room, Fitness Room, Social Club, Kid Club, Art Room, Rooftop garden w BBQ area & Outdoor Pool, Pets Wash Room. Ideal for 1st time Home Buyer / Investor |
| Price | $599,900 |
| Taxes: | $0.00 |
| Maintenance Fee: | 341.17 |
| Address: | 36 Zorra St , Unit 2406, Toronto, M8Z 0G5, Ontario |
| Province/State: | Ontario |
| Condo Corporation No | TSCP |
| Level | 24 |
| Unit No | 06 |
| Directions/Cross Streets: | Queensway/Zorra St. |
| Rooms: | 4 |
| Bedrooms: | 1 |
| Bedrooms +: | |
| Kitchens: | 1 |
| Family Room: | N |
| Basement: | None |
| Approximatly Age: | New |
| Property Type: | Condo Apt |
| Style: | Multi-Level |
| Exterior: | Concrete |
| Garage Type: | Underground |
| Garage(/Parking)Space: | 0.00 |
| Drive Parking Spaces: | 0 |
| Park #1 | |
| Parking Type: | Common |
| Exposure: | Se |
| Balcony: | Open |
| Locker: | None |
| Pet Permited: | Restrict |
| Approximatly Age: | New |
| Approximatly Square Footage: | 500-599 |
| Building Amenities: | Gym, Outdoor Pool, Party/Meeting Room, Rooftop Deck/Garden, Sauna, Visitor Parking |
| Maintenance: | 341.17 |
| CAC Included: | Y |
| Common Elements Included: | Y |
| Heat Included: | Y |
| Building Insurance Included: | Y |
| Fireplace/Stove: | N |
| Heat Source: | Gas |
| Heat Type: | Forced Air |
| Central Air Conditioning: | Central Air |
| Ensuite Laundry: | Y |
| Elevator Lift: | Y |
$
%
Years
This calculator is for demonstration purposes only. Always consult a professional
financial advisor before making personal financial decisions.
| Although the information displayed is believed to be accurate, no warranties or representations are made of any kind. |
| JDL REALTY INC. |
|
|

The Bhangoo Group
ReSale & PreSale
Bus:
905-783-1000
| Virtual Tour | Book Showing | Email a Friend |
Jump To:
At a Glance:
| Type: | Condo - Condo Apt |
| Area: | Toronto |
| Municipality: | Toronto |
| Neighbourhood: | Islington-City Centre West |
| Style: | Multi-Level |
| Approximate Age: | New |
| Maintenance Fee: | $341.17 |
| Beds: | 1 |
| Baths: | 1 |
| Fireplace: | N |
Locatin Map:
Payment Calculator:
