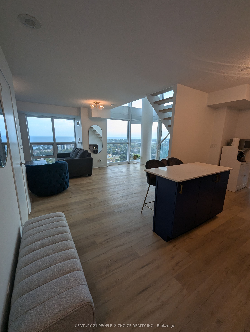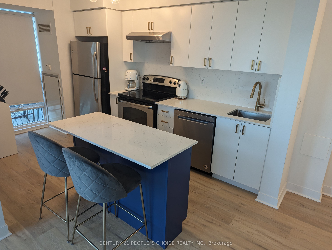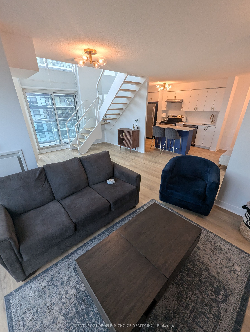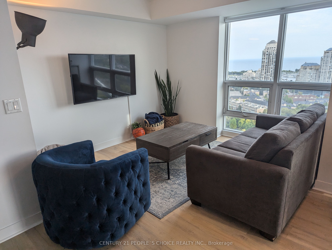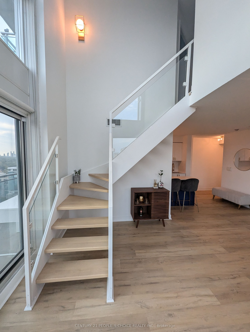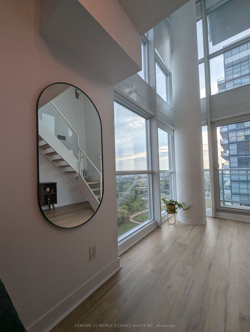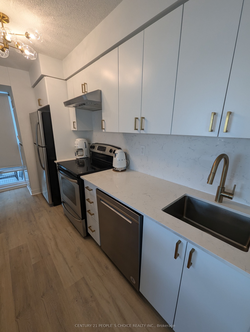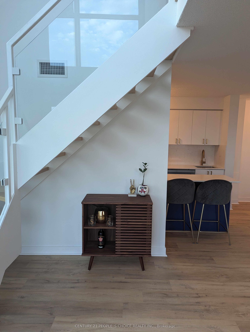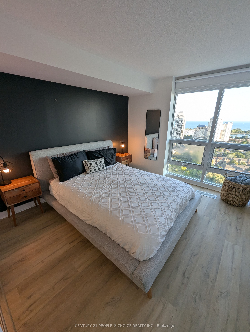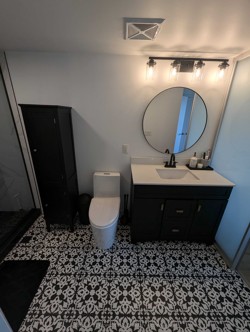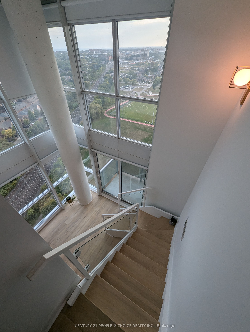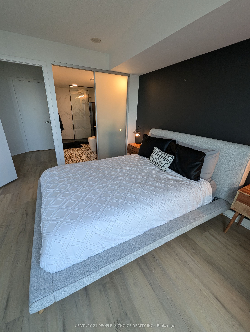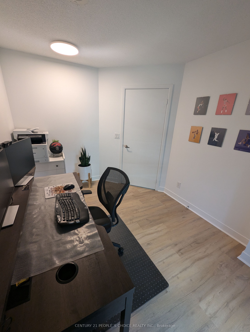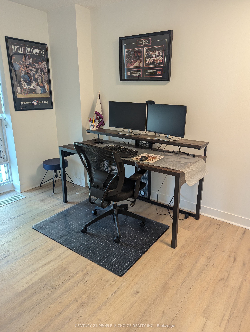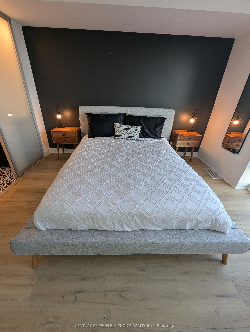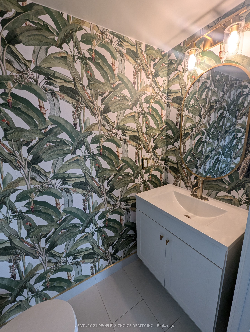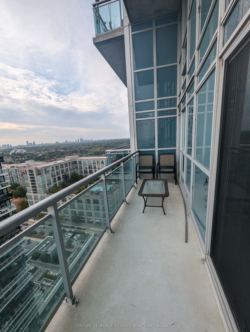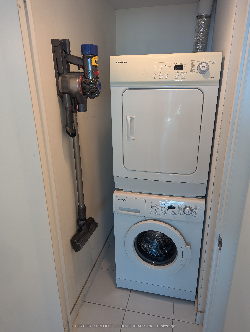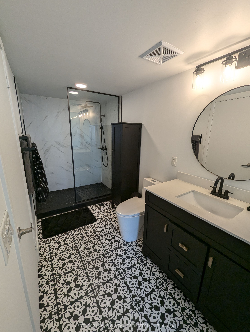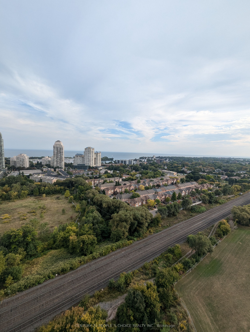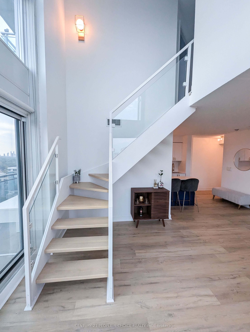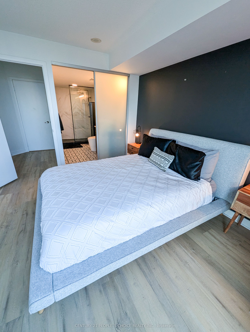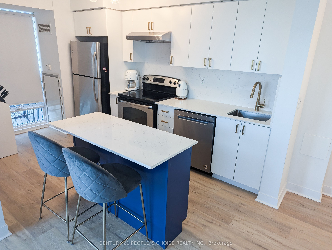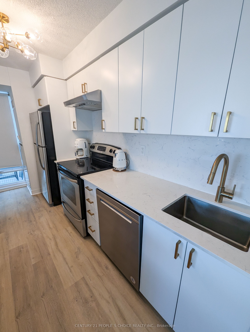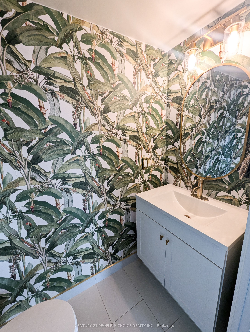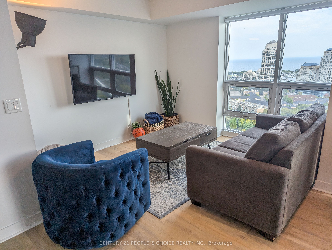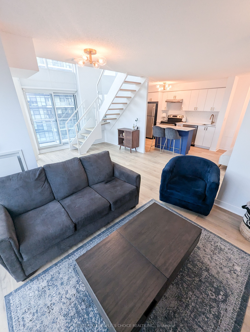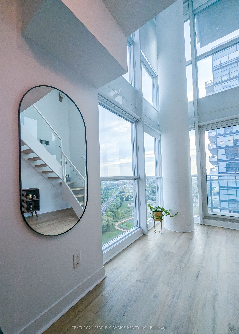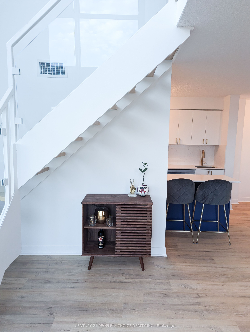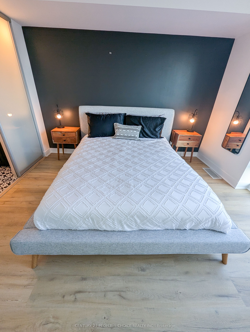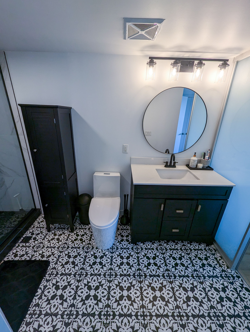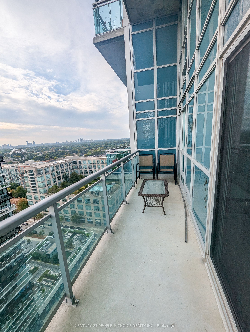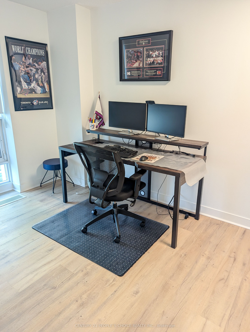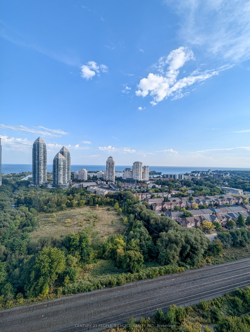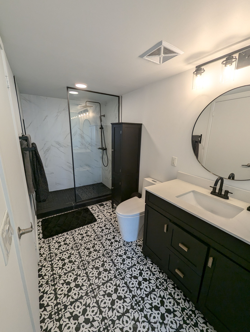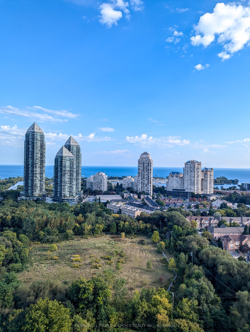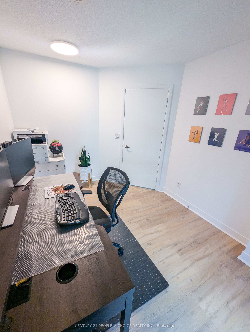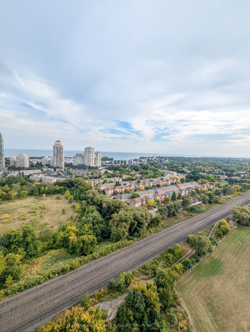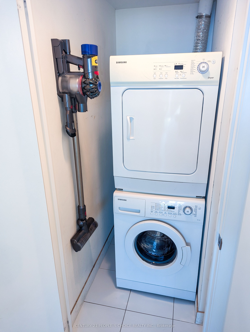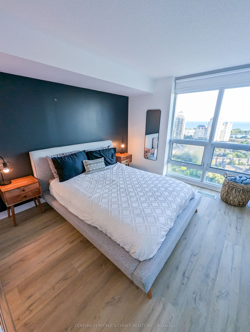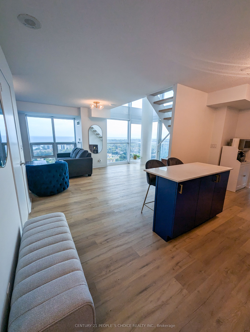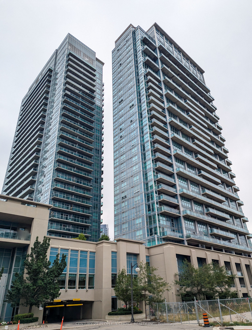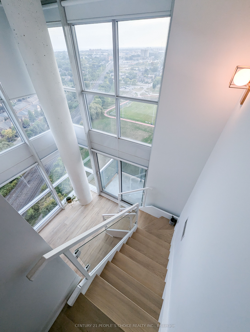$899,000
Available - For Sale
Listing ID: W9361944
155 Legion Rd North , Unit 2305, Toronto, M8Y 0A7, Ontario
| This 2-storey corner unit loft offers stunning views of Lake Ontario. The unit offers a spacious open concept layout with 2 bedrooms, 1.5 bathrooms, ensuite laundry & a large balcony. This unit offers lots of natural light & floor to ceiling windows. Along with the unit, there is a storage locker as well as 2 side-by-side parking spots. This unit has been recently renovated from top to bottom. The upgrades include new lighting, floors, bathrooms and kitchen. The building offers great amenities & is pet-friendly! The building is in walking distance to Mimico GO, TTC, The Gardiner, shops & the lake Ontario. Whether you want to settle down or are looking for an investment property, this unit a must see! |
| Extras: Stainless Steel Fridge, Stove, Dishwasher, Microwave, All light fixtures, All window coverings, Washer and Dryer. |
| Price | $899,000 |
| Taxes: | $3290.33 |
| Maintenance Fee: | 1143.83 |
| Address: | 155 Legion Rd North , Unit 2305, Toronto, M8Y 0A7, Ontario |
| Province/State: | Ontario |
| Condo Corporation No | TSCC |
| Level | 23 |
| Unit No | 2305 |
| Directions/Cross Streets: | Park Lawn & Lakeshore |
| Rooms: | 8 |
| Bedrooms: | 2 |
| Bedrooms +: | |
| Kitchens: | 1 |
| Family Room: | Y |
| Basement: | None |
| Approximatly Age: | 11-15 |
| Property Type: | Condo Apt |
| Style: | 2-Storey |
| Exterior: | Concrete |
| Garage Type: | Underground |
| Garage(/Parking)Space: | 2.00 |
| Drive Parking Spaces: | 0 |
| Park #1 | |
| Parking Spot: | 22 |
| Parking Type: | Owned |
| Legal Description: | P1 |
| Park #2 | |
| Parking Spot: | 23 |
| Parking Type: | Owned |
| Legal Description: | P1 |
| Exposure: | Sw |
| Balcony: | Open |
| Locker: | Owned |
| Pet Permited: | Restrict |
| Retirement Home: | N |
| Approximatly Age: | 11-15 |
| Approximatly Square Footage: | 1000-1199 |
| Building Amenities: | Bike Storage, Gym, Outdoor Pool, Party/Meeting Room, Squash/Racquet Court, Visitor Parking |
| Property Features: | Clear View, Hospital, Lake Access, Park, Public Transit, School |
| Maintenance: | 1143.83 |
| CAC Included: | Y |
| Water Included: | Y |
| Common Elements Included: | Y |
| Heat Included: | Y |
| Parking Included: | Y |
| Condo Tax Included: | Y |
| Building Insurance Included: | Y |
| Fireplace/Stove: | N |
| Heat Source: | Gas |
| Heat Type: | Forced Air |
| Central Air Conditioning: | Central Air |
| Laundry Level: | Upper |
| Ensuite Laundry: | Y |
| Elevator Lift: | Y |
$
%
Years
This calculator is for demonstration purposes only. Always consult a professional
financial advisor before making personal financial decisions.
| Although the information displayed is believed to be accurate, no warranties or representations are made of any kind. |
| CENTURY 21 PEOPLE`S CHOICE REALTY INC. |
|
|

The Bhangoo Group
ReSale & PreSale
Bus:
905-783-1000
| Book Showing | Email a Friend |
Jump To:
At a Glance:
| Type: | Condo - Condo Apt |
| Area: | Toronto |
| Municipality: | Toronto |
| Neighbourhood: | Mimico |
| Style: | 2-Storey |
| Approximate Age: | 11-15 |
| Tax: | $3,290.33 |
| Maintenance Fee: | $1,143.83 |
| Beds: | 2 |
| Baths: | 2 |
| Garage: | 2 |
| Fireplace: | N |
Locatin Map:
Payment Calculator:
