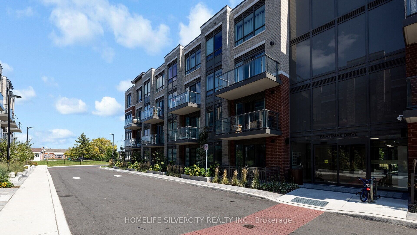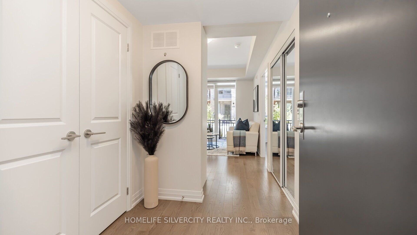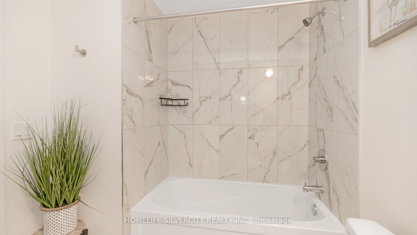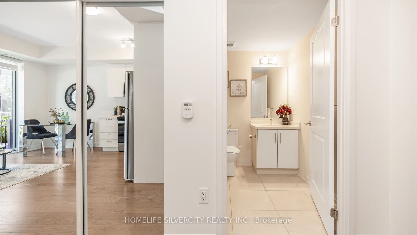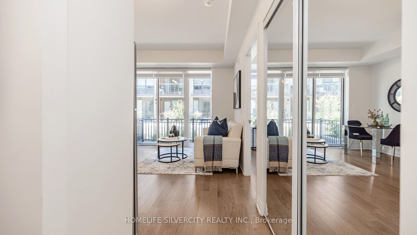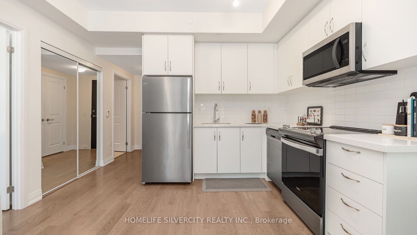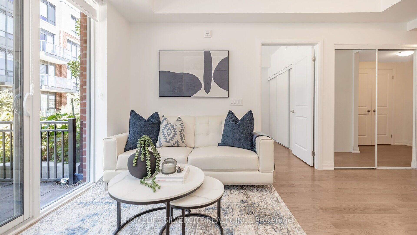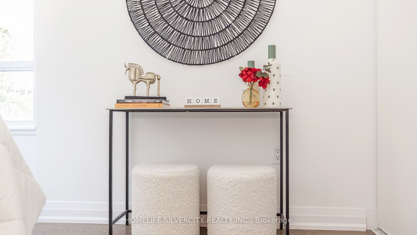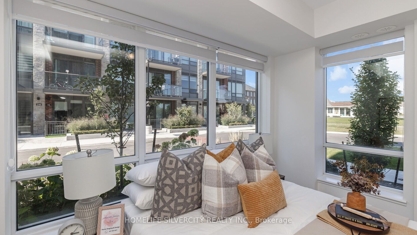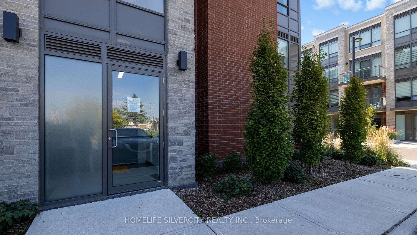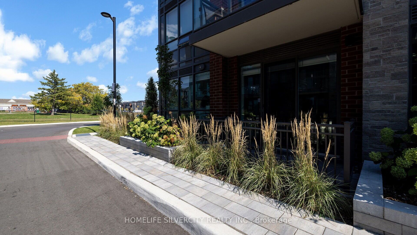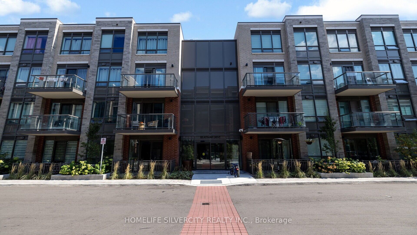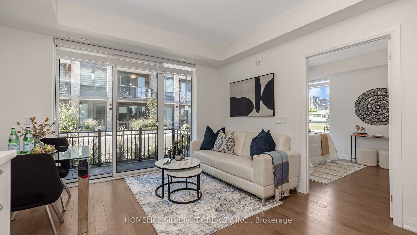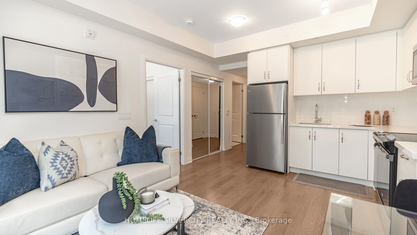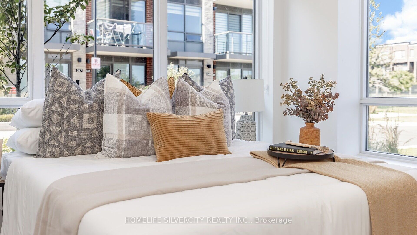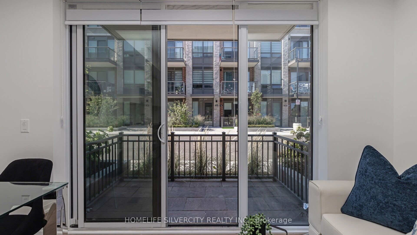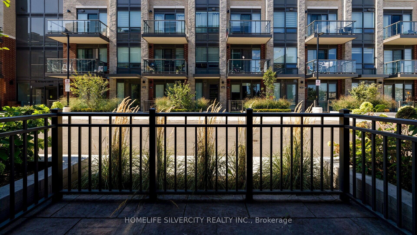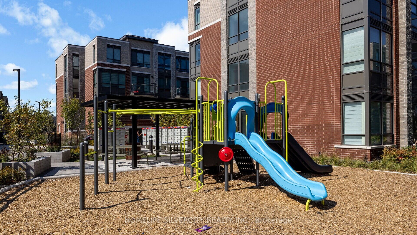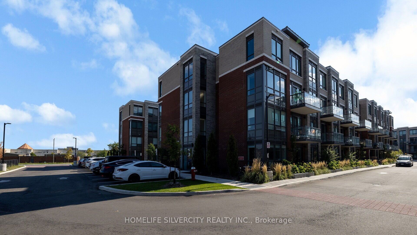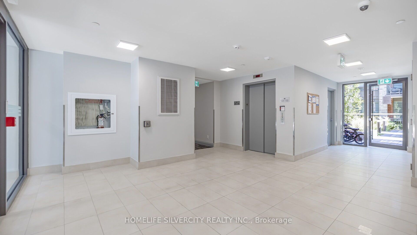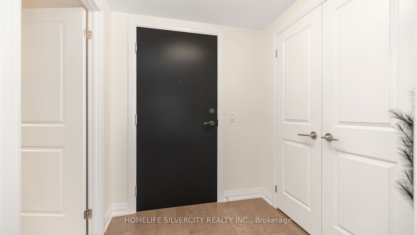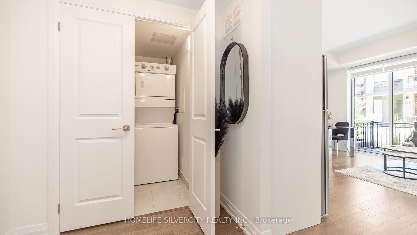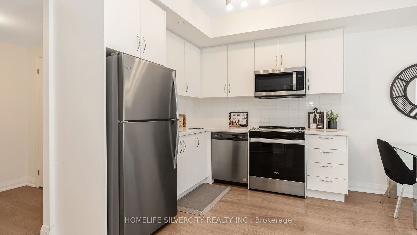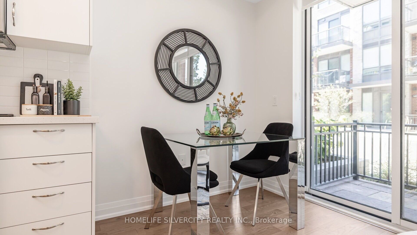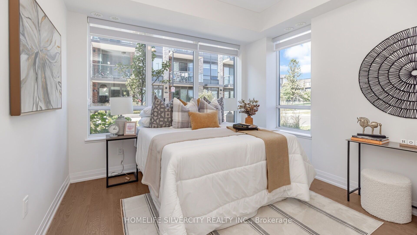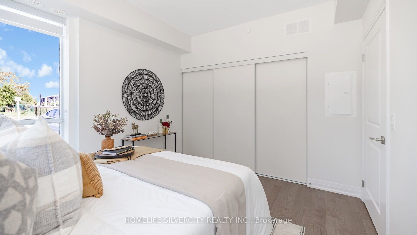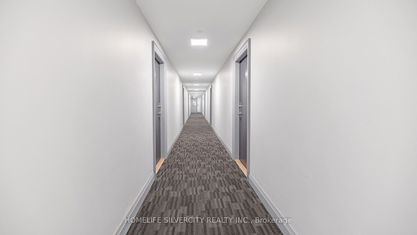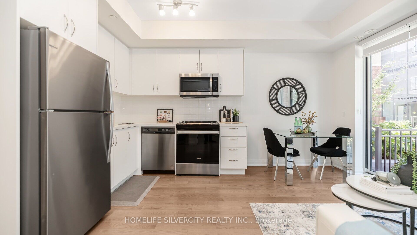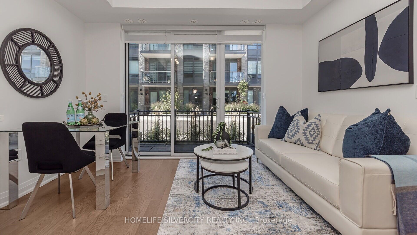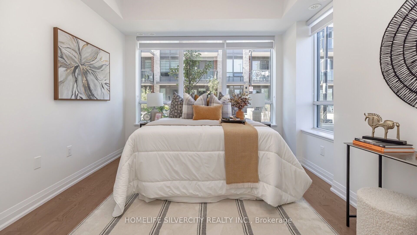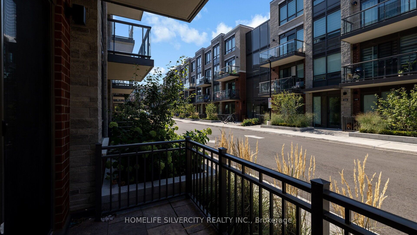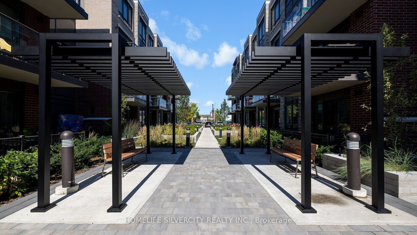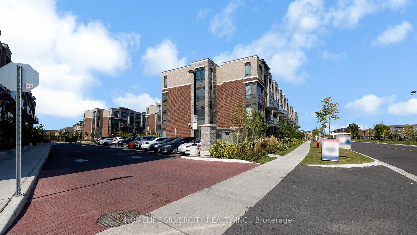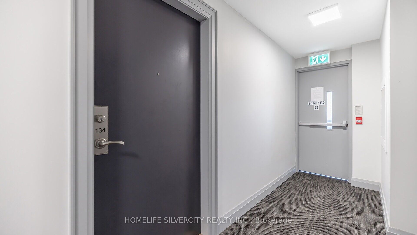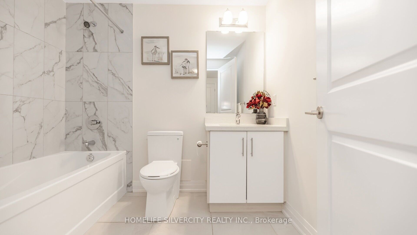$549,000
Available - For Sale
Listing ID: W9361981
85 Attmar Dr , Unit 134, Brampton, L6P 0Y6, Ontario
| Brand New Sun-filled Unit w/ 9ft Ceilings***Upgraded Kitchen & Washroom Package***All Brand New Stainless Steel Appliances in Kitchen w/ Quartz Countertop & Undermount Sink***Open Concept Living***Upgrade Quartz Countertop in Washroom***Private View from Balcony***Ensuite Laundry*** 2 Underground Parking (Very few units have 2 parkings) & 1 Locker Included***Low Maintenance Fees***Easy Access To Major Highways Approximately 560sqft + 56sqft balcony. Very Popular Heather Floorplan. Located at the intersection of Gore Rd/Queen St close to Hwy 427, 407, 50, 7, Minutes from Costco, Parks, Public Transit & More. |
| Extras: S/S Upgrade Package Appliances, Upgrade Kitchen Sink, 4-Stoery Bldg., With Balconies And Glass/Aluminum Railings, U/G Parking For Residents, Stall Visitor's Parking, Lobby area With Elevator Access |
| Price | $549,000 |
| Taxes: | $0.00 |
| Maintenance Fee: | 227.23 |
| Address: | 85 Attmar Dr , Unit 134, Brampton, L6P 0Y6, Ontario |
| Province/State: | Ontario |
| Condo Corporation No | PSCC |
| Level | 1 |
| Unit No | 34 |
| Directions/Cross Streets: | Queen St & The Gore Rd |
| Rooms: | 4 |
| Bedrooms: | 1 |
| Bedrooms +: | |
| Kitchens: | 1 |
| Family Room: | Y |
| Basement: | None |
| Approximatly Age: | New |
| Property Type: | Condo Townhouse |
| Style: | Stacked Townhse |
| Exterior: | Brick |
| Garage Type: | Underground |
| Garage(/Parking)Space: | 2.00 |
| Drive Parking Spaces: | 0 |
| Park #1 | |
| Parking Type: | Exclusive |
| Exposure: | Nw |
| Balcony: | Open |
| Locker: | Exclusive |
| Pet Permited: | Restrict |
| Retirement Home: | N |
| Approximatly Age: | New |
| Approximatly Square Footage: | 500-599 |
| Maintenance: | 227.23 |
| Common Elements Included: | Y |
| Parking Included: | Y |
| Building Insurance Included: | Y |
| Fireplace/Stove: | N |
| Heat Source: | Gas |
| Heat Type: | Forced Air |
| Central Air Conditioning: | Central Air |
| Ensuite Laundry: | Y |
$
%
Years
This calculator is for demonstration purposes only. Always consult a professional
financial advisor before making personal financial decisions.
| Although the information displayed is believed to be accurate, no warranties or representations are made of any kind. |
| HOMELIFE SILVERCITY REALTY INC. |
|
|

The Bhangoo Group
ReSale & PreSale
Bus:
905-783-1000
| Book Showing | Email a Friend |
Jump To:
At a Glance:
| Type: | Condo - Condo Townhouse |
| Area: | Peel |
| Municipality: | Brampton |
| Neighbourhood: | Bram East |
| Style: | Stacked Townhse |
| Approximate Age: | New |
| Maintenance Fee: | $227.23 |
| Beds: | 1 |
| Baths: | 1 |
| Garage: | 2 |
| Fireplace: | N |
Locatin Map:
Payment Calculator:
