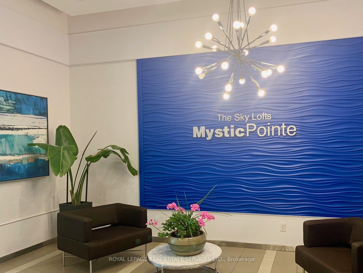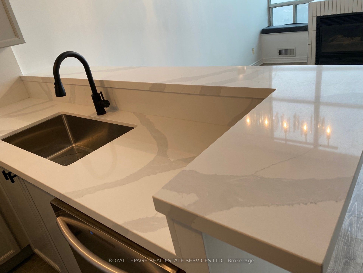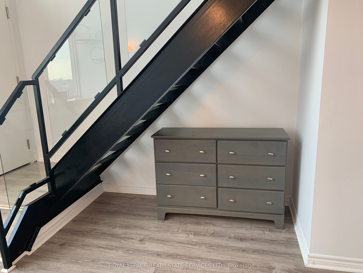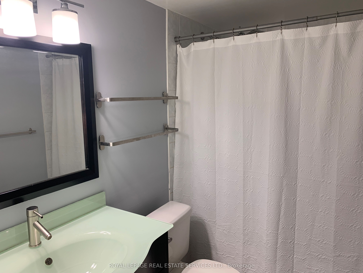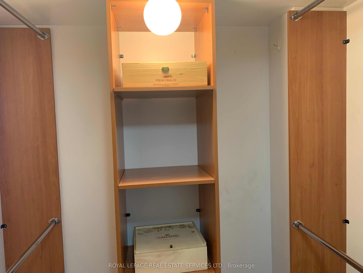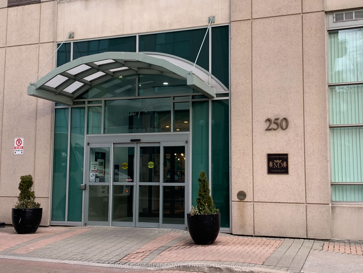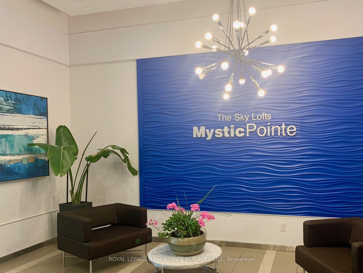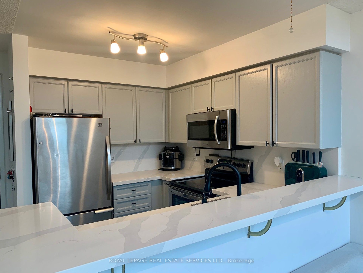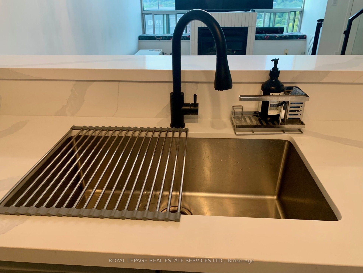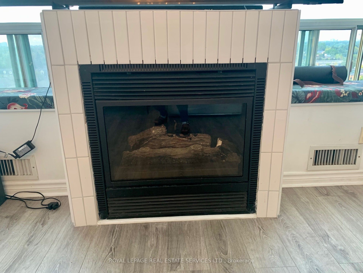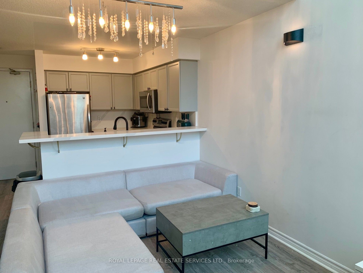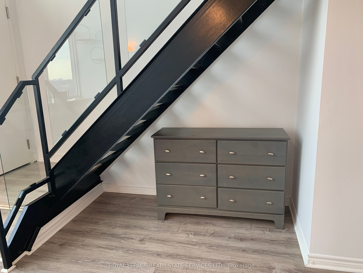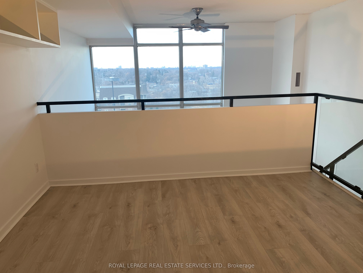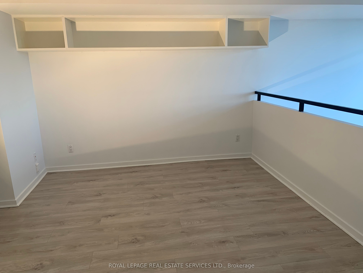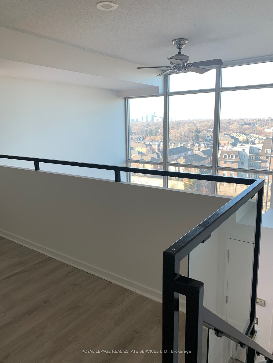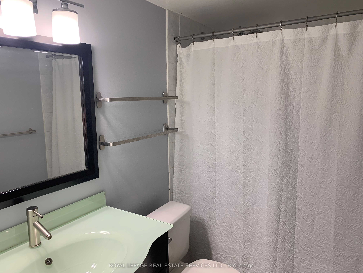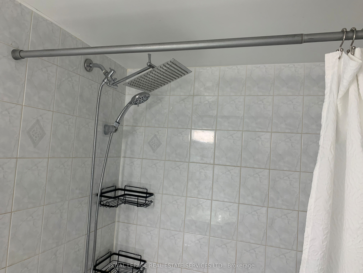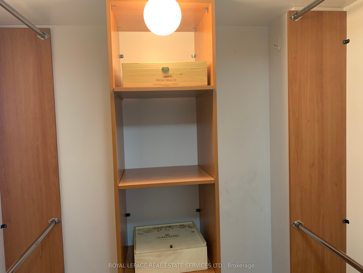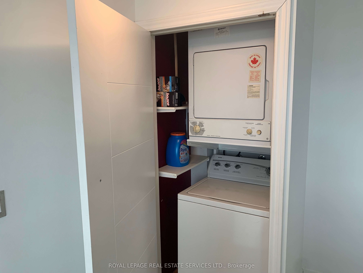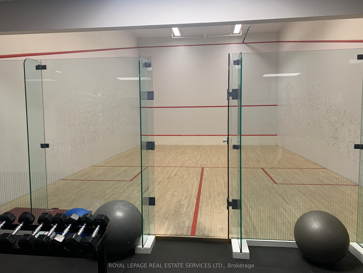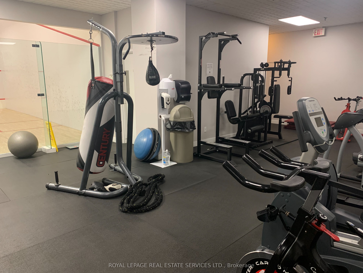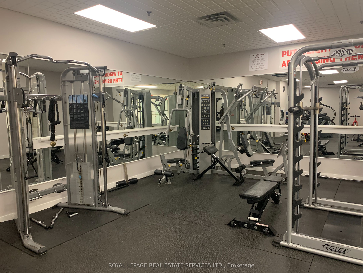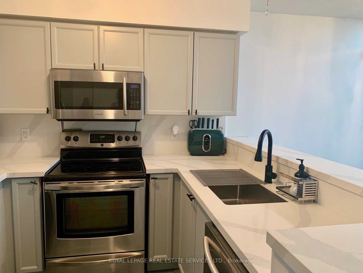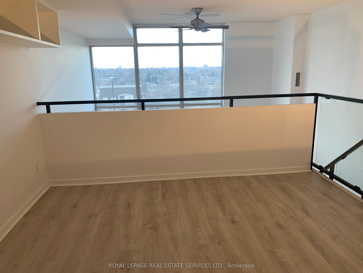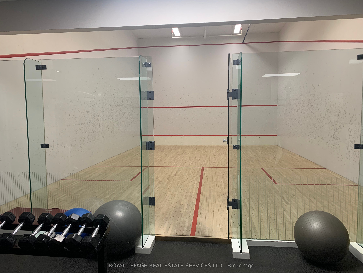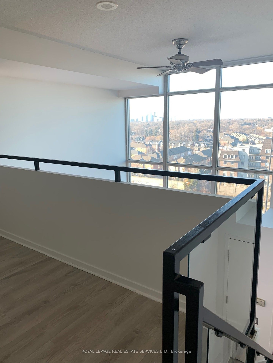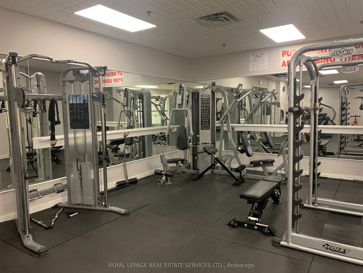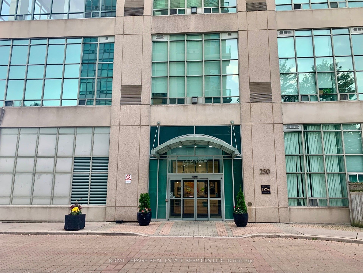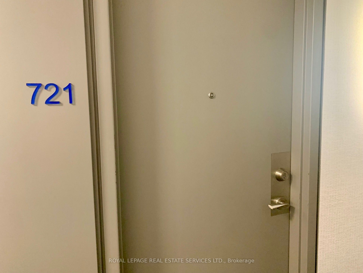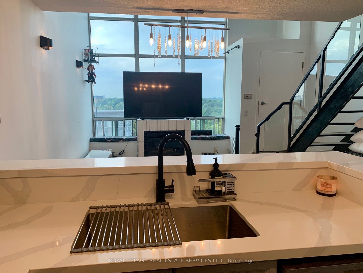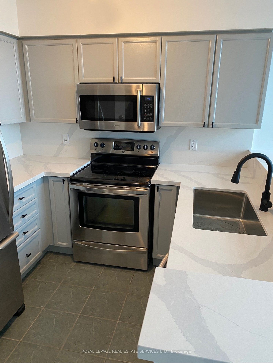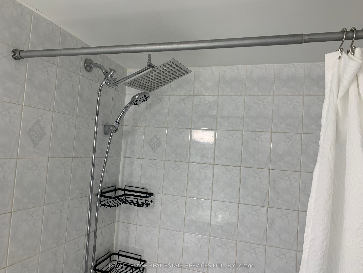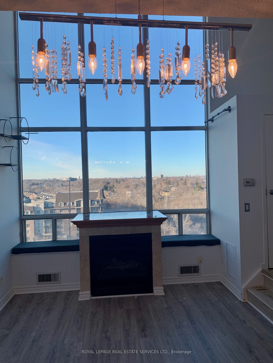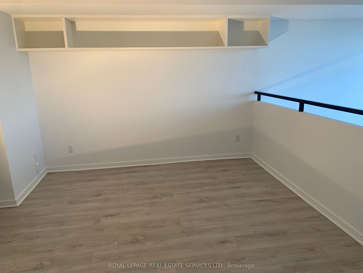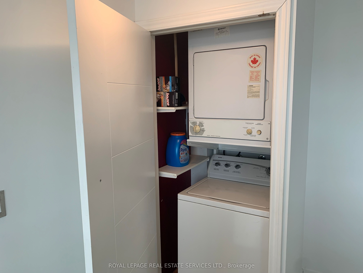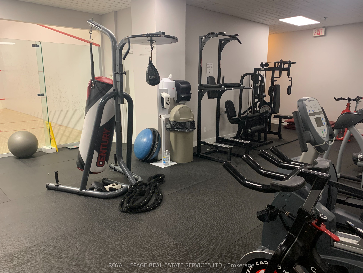$599,000
Available - For Sale
Listing ID: W9361989
250 Manitoba St , Unit 721, Toronto, M8Y 4G8, Ontario
| A true loft! Flooded with natural light, this bright, spacious 1-bedroom loft features floor-to-ceiling windows and 17-foot ceilings. Electric fireplace creates great ambiance. Updated kitchen with quartz counters and a lovely peninsula that seats four. Powder room for guests plus nook under the stairs that works well as an office or bar area. Second floor loft features the primary bedroom suite with brand new floors, ensuite bath, great closets and ensuite laundry. Freshly painted throughout. Short walk to lake, shops, cafes and restaurants. Great transportation options: TTC, GO, easy access to Gardiner/QEW. Includes parking spot and locker. |
| Extras: 24-hr concierge. Gym, squash court and sauna on 4th Floor. Park-like rooftop terrace on 5th Floor. |
| Price | $599,000 |
| Taxes: | $2031.42 |
| Maintenance Fee: | 618.56 |
| Address: | 250 Manitoba St , Unit 721, Toronto, M8Y 4G8, Ontario |
| Province/State: | Ontario |
| Condo Corporation No | MTCP |
| Level | 7 |
| Unit No | 21 |
| Directions/Cross Streets: | Park Lawn Rd/Legion Rd. |
| Rooms: | 5 |
| Bedrooms: | 1 |
| Bedrooms +: | |
| Kitchens: | 1 |
| Family Room: | Y |
| Basement: | None |
| Approximatly Age: | 16-30 |
| Property Type: | Condo Apt |
| Style: | Loft |
| Exterior: | Brick, Concrete |
| Garage Type: | Underground |
| Garage(/Parking)Space: | 1.00 |
| Drive Parking Spaces: | 0 |
| Park #1 | |
| Parking Spot: | #21 |
| Parking Type: | Owned |
| Legal Description: | Level 2 |
| Exposure: | N |
| Balcony: | None |
| Locker: | Owned |
| Pet Permited: | Restrict |
| Approximatly Age: | 16-30 |
| Approximatly Square Footage: | 700-799 |
| Building Amenities: | Bike Storage, Concierge, Gym, Party/Meeting Room, Squash/Racquet Court, Visitor Parking |
| Property Features: | Lake/Pond, Marina, Park, Public Transit |
| Maintenance: | 618.56 |
| CAC Included: | Y |
| Water Included: | Y |
| Common Elements Included: | Y |
| Parking Included: | Y |
| Building Insurance Included: | Y |
| Fireplace/Stove: | Y |
| Heat Source: | Gas |
| Heat Type: | Forced Air |
| Central Air Conditioning: | Central Air |
| Laundry Level: | Upper |
| Ensuite Laundry: | Y |
$
%
Years
This calculator is for demonstration purposes only. Always consult a professional
financial advisor before making personal financial decisions.
| Although the information displayed is believed to be accurate, no warranties or representations are made of any kind. |
| ROYAL LEPAGE REAL ESTATE SERVICES LTD. |
|
|

The Bhangoo Group
ReSale & PreSale
Bus:
905-783-1000
| Book Showing | Email a Friend |
Jump To:
At a Glance:
| Type: | Condo - Condo Apt |
| Area: | Toronto |
| Municipality: | Toronto |
| Neighbourhood: | Mimico |
| Style: | Loft |
| Approximate Age: | 16-30 |
| Tax: | $2,031.42 |
| Maintenance Fee: | $618.56 |
| Beds: | 1 |
| Baths: | 2 |
| Garage: | 1 |
| Fireplace: | Y |
Locatin Map:
Payment Calculator:
