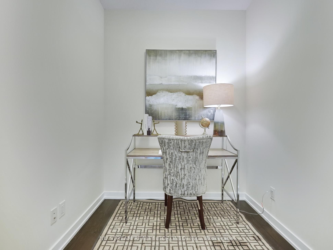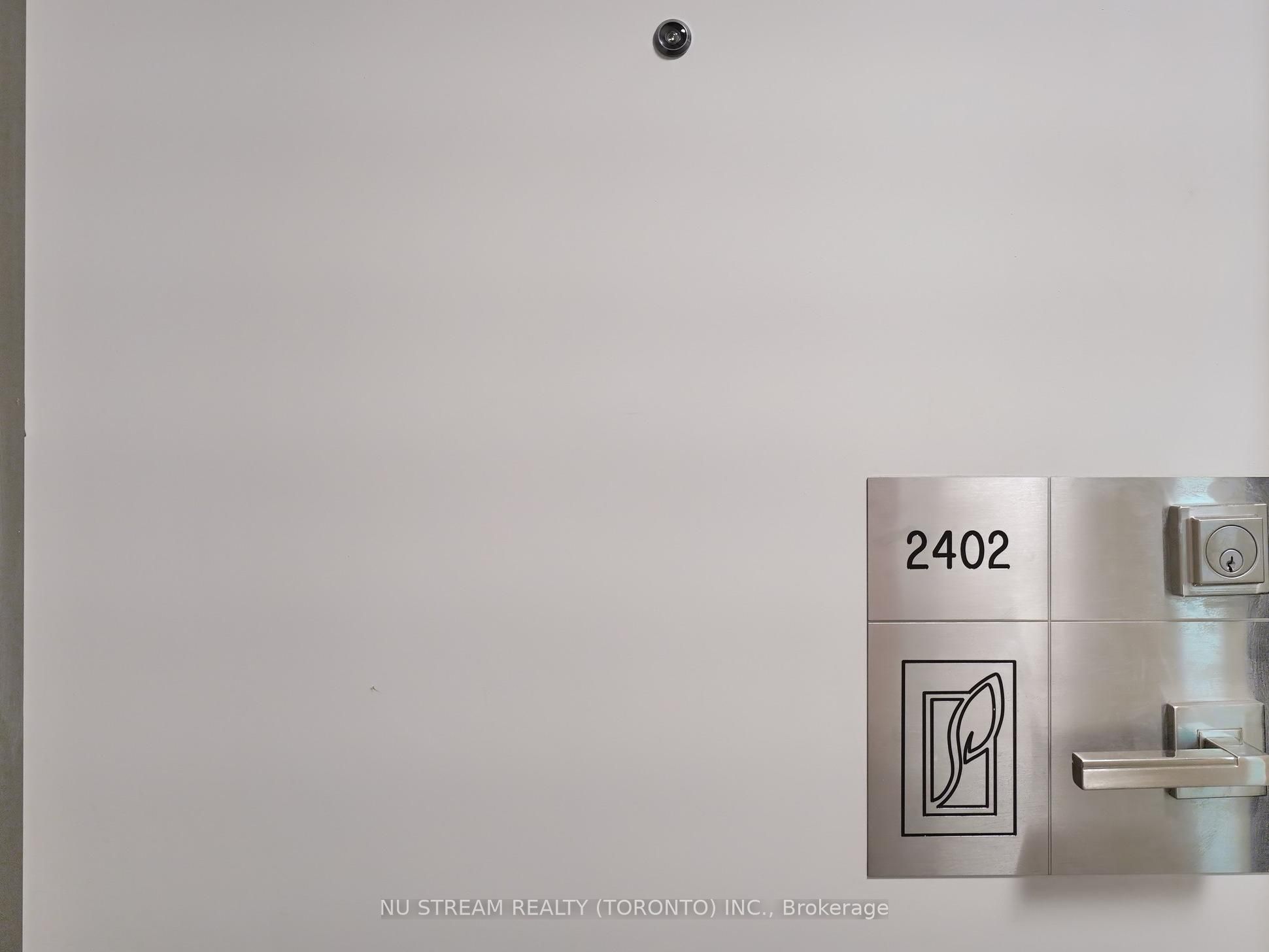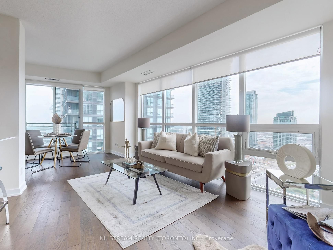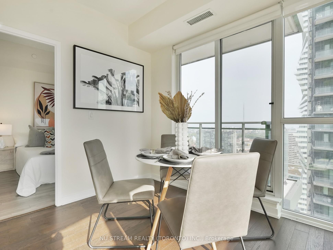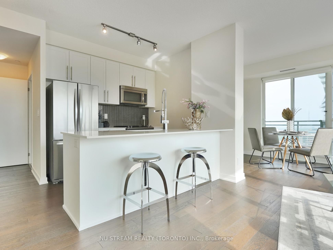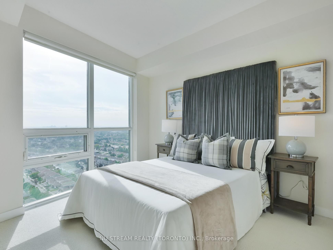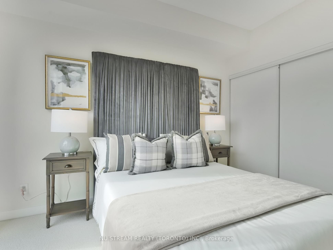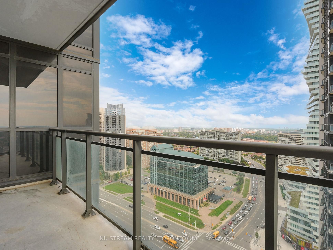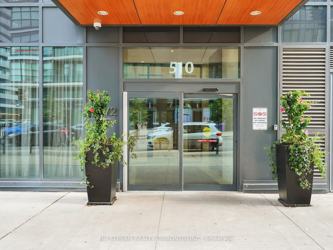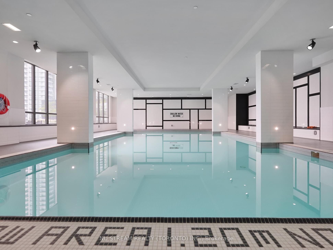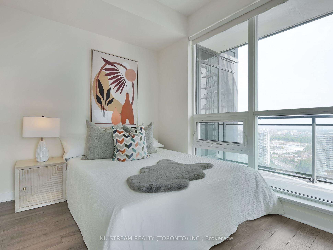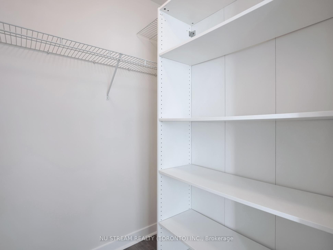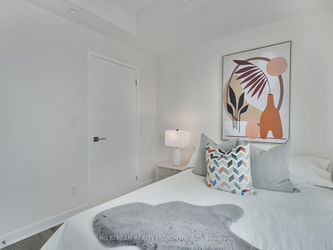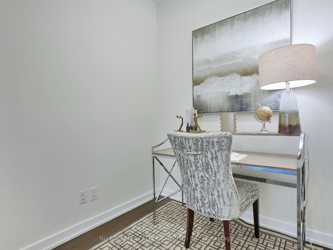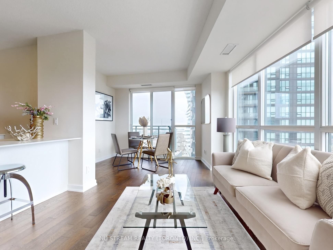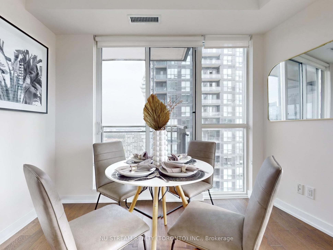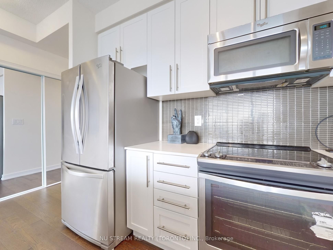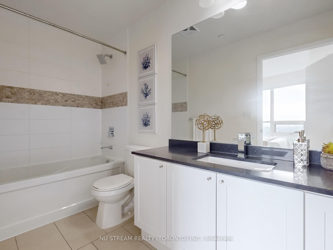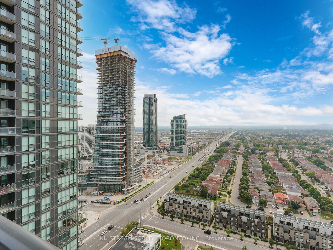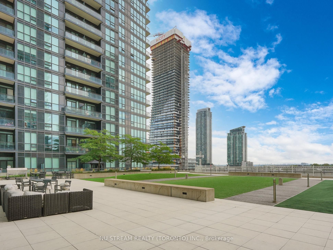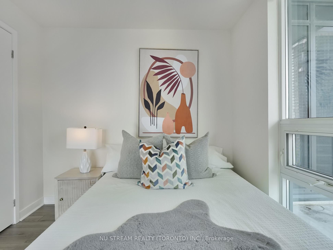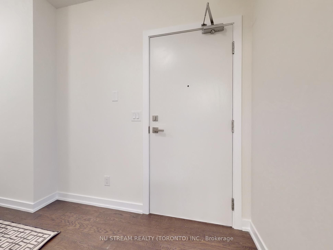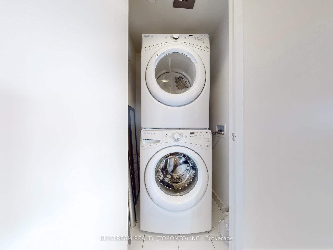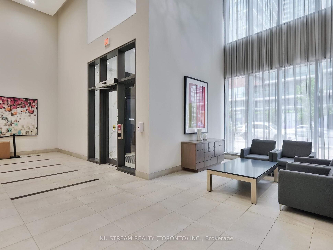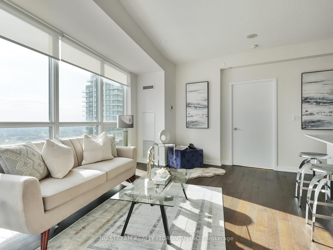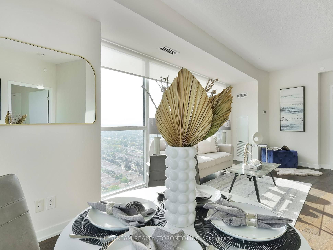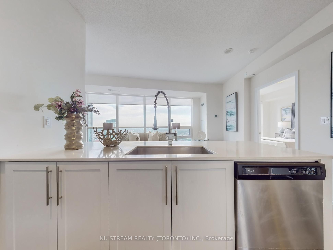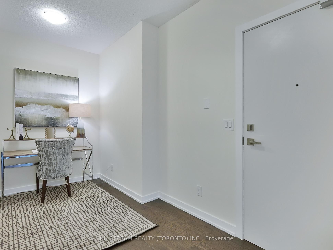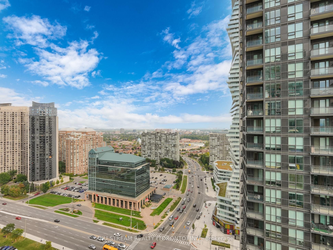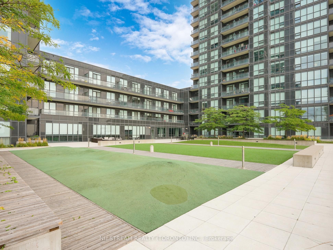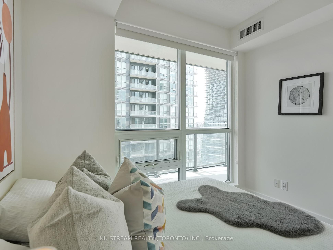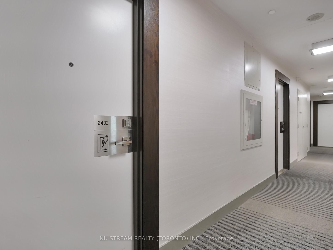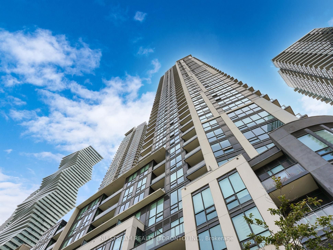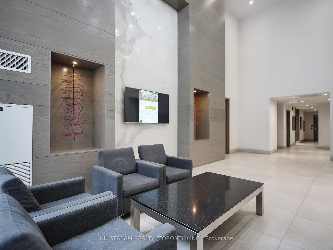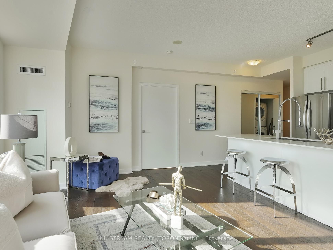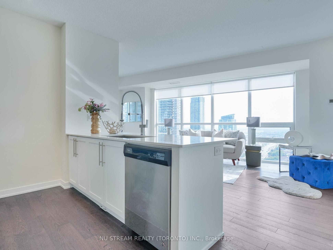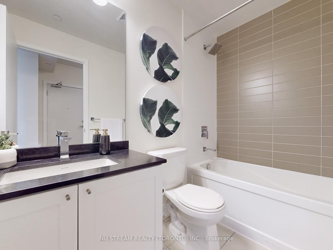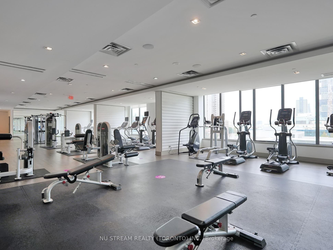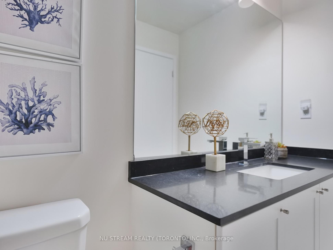$768,000
Available - For Sale
Listing ID: W9362383
510 Curran Pl , Unit 2402, Mississauga, L5B 0J8, Ontario
| Work & Play In The Heart Of Mississauga Centre's Prime Location, Steps Away From Square One Shopping Centre, Supermarkets, Central Library, YMCA, Celebration Square, Go Bus Terminal, And More! Well-designed Layout With 2 Large Bedrooms Plus An Extra Large Den That Can Fully Serve As A Third Bedroom Or An Office. 2 Full Bathrooms, Spacious living area, Built By A Renowned Developer With Quality Craftsmanship, Ideal New Building With Great Swimming Pool, GYMs, Kids Playing Rooms And Party Rooms, And So On. Open Concept Layout. Features Include 24-hour Security. The Condo Is Spacious And Bright With Excellent Natural Light, Unobstructed Views, Making Living Here A Pleasure. Extremely Convenient Access To Several Top Educational Institutions: University of Toronto Mississauga (UTM), Sheridan College, Mohawk College, CDI College, etc. Convenient Transportation and Proximity To Reputable Schools Make It An Excellent Choice For Both Living And Investment. Floor Plans Are Attached |
| Price | $768,000 |
| Taxes: | $3644.60 |
| Assessment Year: | 2024 |
| Maintenance Fee: | 663.25 |
| Address: | 510 Curran Pl , Unit 2402, Mississauga, L5B 0J8, Ontario |
| Province/State: | Ontario |
| Condo Corporation No | PSCC |
| Level | 23 |
| Unit No | 02 |
| Locker No | 66 |
| Directions/Cross Streets: | Burnhamthorpe / Confederation |
| Rooms: | 5 |
| Bedrooms: | 2 |
| Bedrooms +: | 1 |
| Kitchens: | 1 |
| Family Room: | N |
| Basement: | None |
| Approximatly Age: | 6-10 |
| Property Type: | Condo Apt |
| Style: | Apartment |
| Exterior: | Concrete |
| Garage Type: | Underground |
| Garage(/Parking)Space: | 1.00 |
| Drive Parking Spaces: | 1 |
| Park #1 | |
| Parking Spot: | 172 |
| Parking Type: | Owned |
| Legal Description: | P3 |
| Exposure: | Se |
| Balcony: | Open |
| Locker: | Owned |
| Pet Permited: | Restrict |
| Retirement Home: | N |
| Approximatly Age: | 6-10 |
| Approximatly Square Footage: | 1000-1199 |
| Building Amenities: | Concierge, Exercise Room, Games Room, Guest Suites, Indoor Pool, Party/Meeting Room |
| Property Features: | Arts Centre, Library, Park, Public Transit, School |
| Maintenance: | 663.25 |
| CAC Included: | Y |
| Water Included: | Y |
| Common Elements Included: | Y |
| Heat Included: | Y |
| Parking Included: | Y |
| Building Insurance Included: | Y |
| Fireplace/Stove: | N |
| Heat Source: | Gas |
| Heat Type: | Forced Air |
| Central Air Conditioning: | Central Air |
| Laundry Level: | Main |
| Ensuite Laundry: | Y |
| Elevator Lift: | N |
$
%
Years
This calculator is for demonstration purposes only. Always consult a professional
financial advisor before making personal financial decisions.
| Although the information displayed is believed to be accurate, no warranties or representations are made of any kind. |
| NU STREAM REALTY (TORONTO) INC. |
|
|

The Bhangoo Group
ReSale & PreSale
Bus:
905-783-1000
| Book Showing | Email a Friend |
Jump To:
At a Glance:
| Type: | Condo - Condo Apt |
| Area: | Peel |
| Municipality: | Mississauga |
| Neighbourhood: | City Centre |
| Style: | Apartment |
| Approximate Age: | 6-10 |
| Tax: | $3,644.6 |
| Maintenance Fee: | $663.25 |
| Beds: | 2+1 |
| Baths: | 2 |
| Garage: | 1 |
| Fireplace: | N |
Locatin Map:
Payment Calculator:
