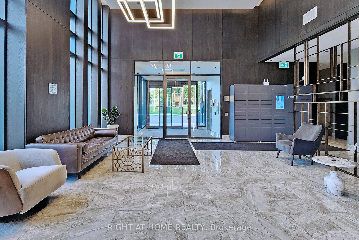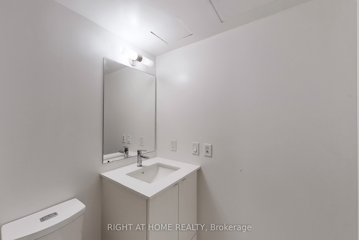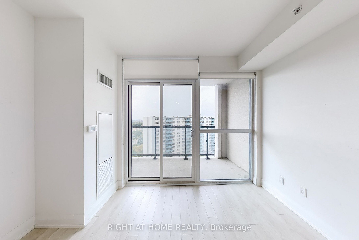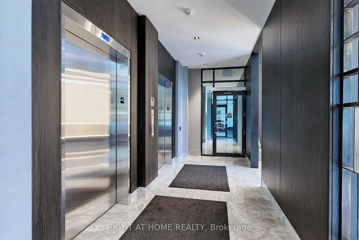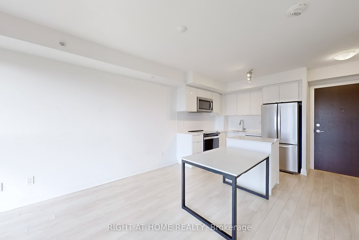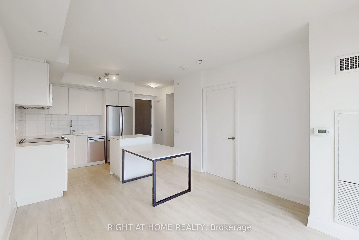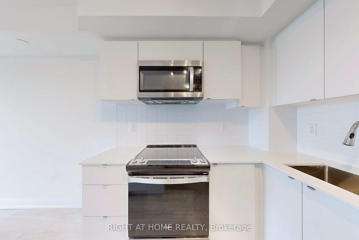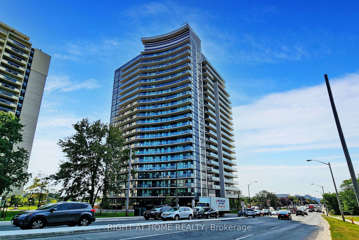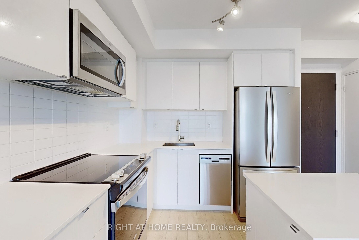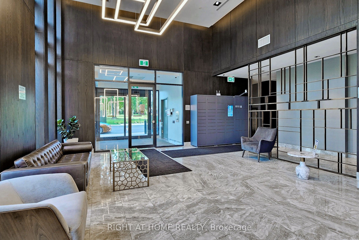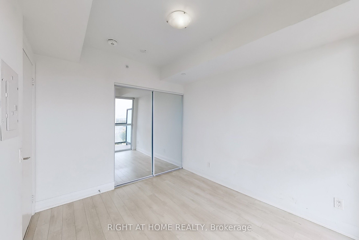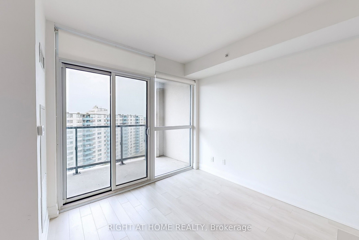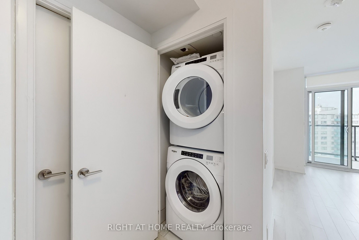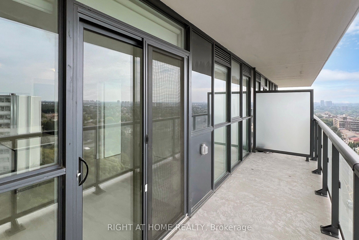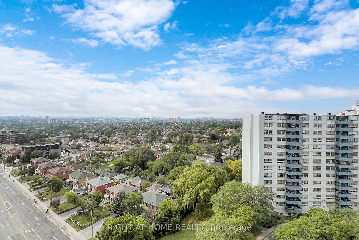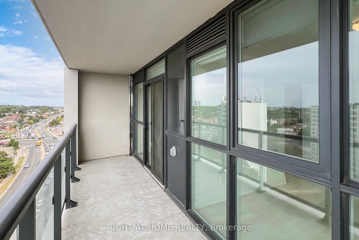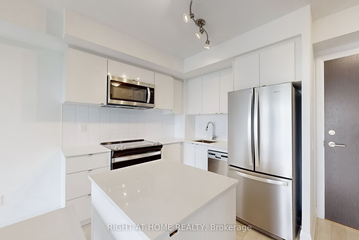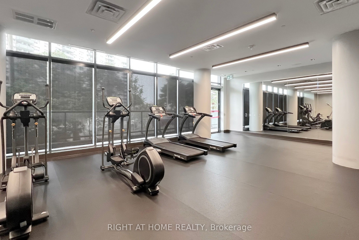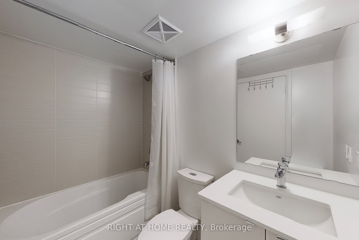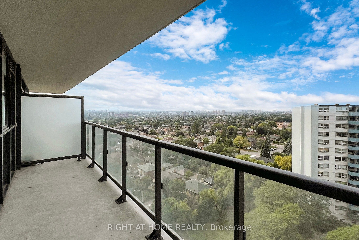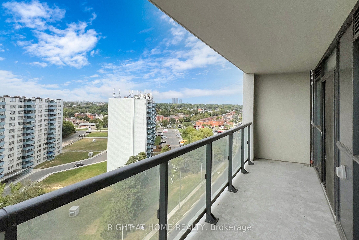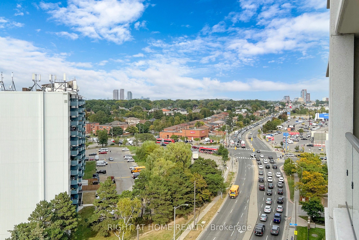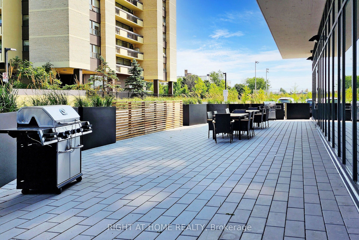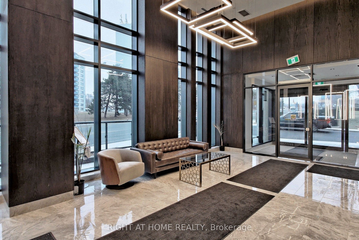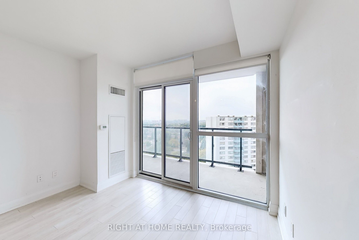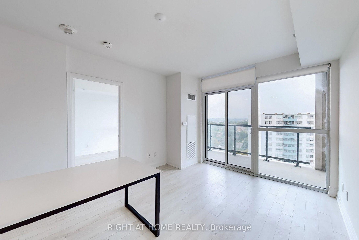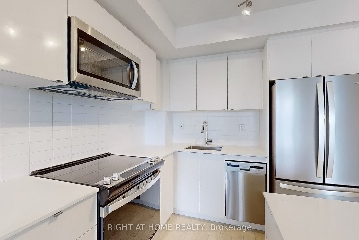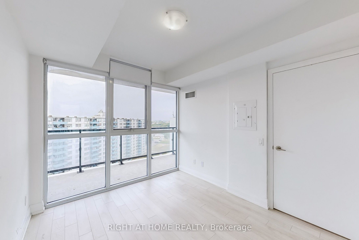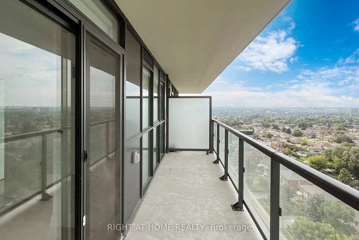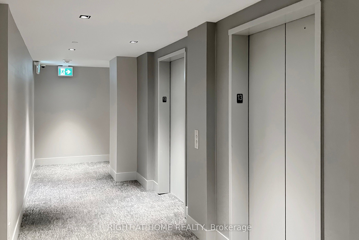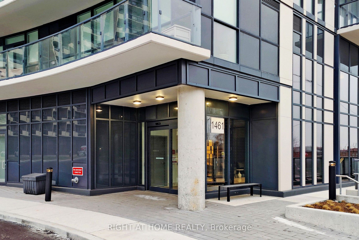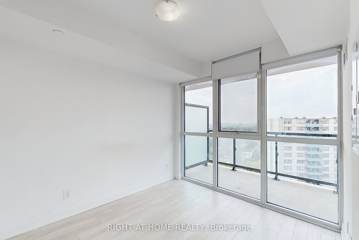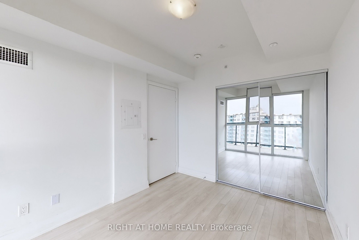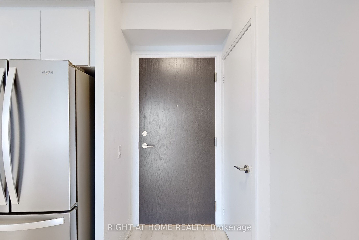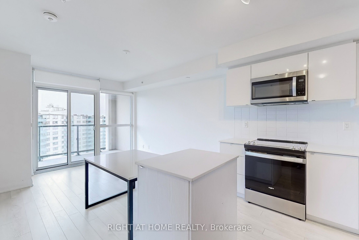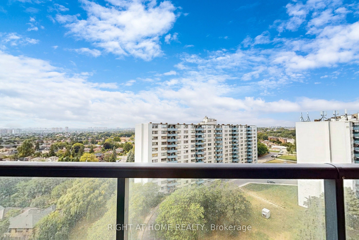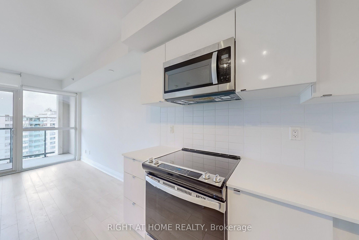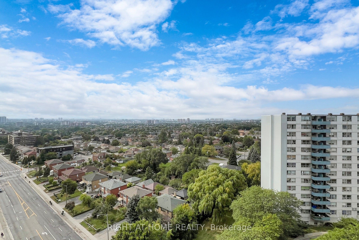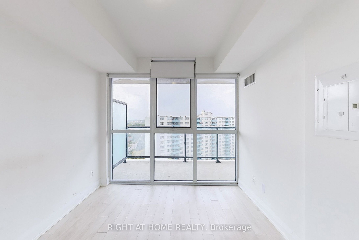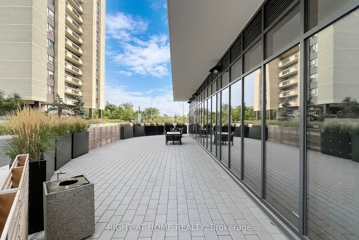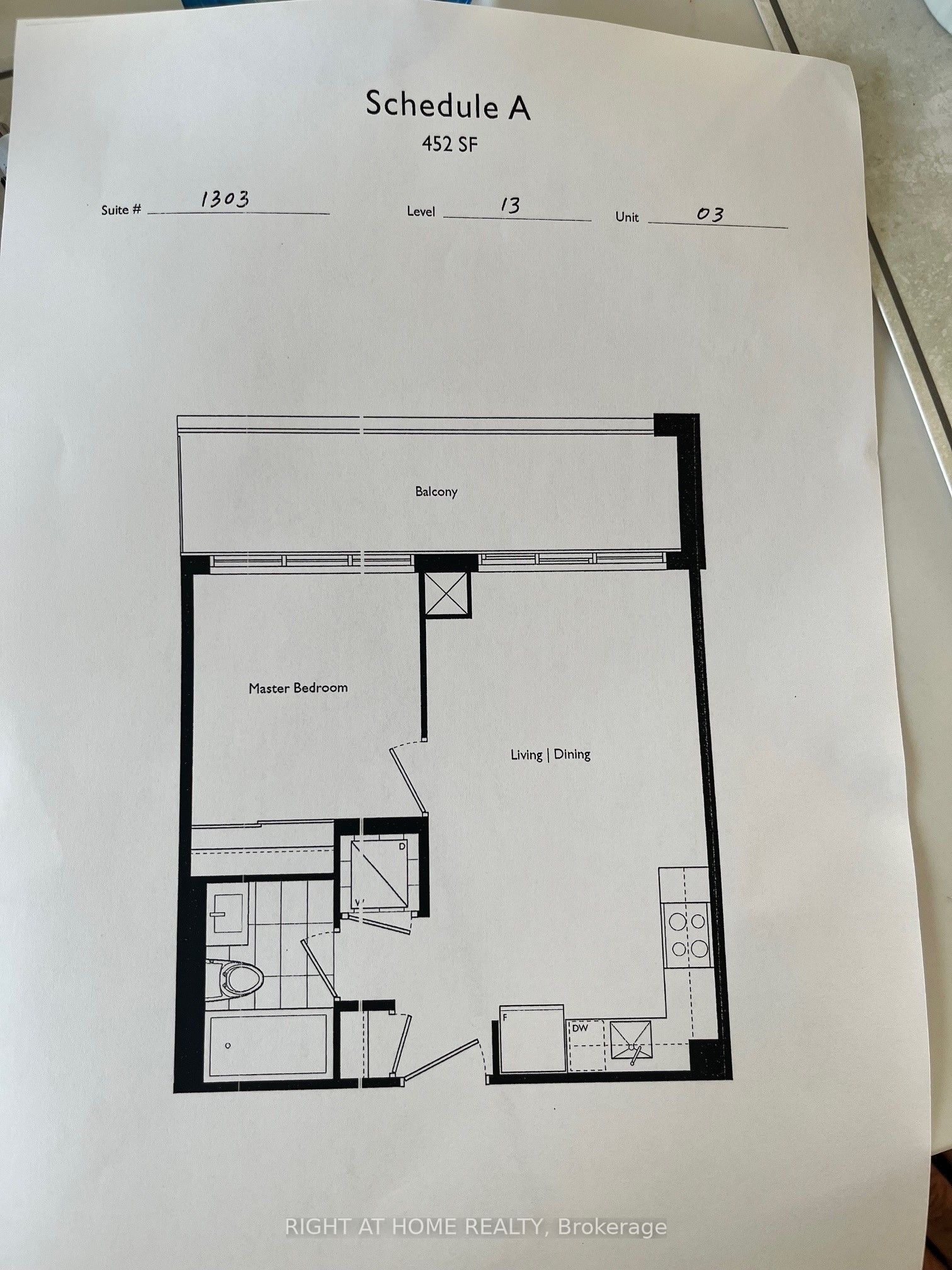$449,800
Available - For Sale
Listing ID: W9362419
1461 Lawrence Ave West , Unit 1303, Toronto, M6L 0A6, Ontario
| NEWLY BUILT Stunning 1-Bedroom Condo with Open Concept Design & Spectacular Views. Welcome to this beautifully designed 1-bedroom, 1-bathroom condo, perfect for first-time homebuyers! Featuring a spacious open-concept floorplan with a bright, modern decor and solid laminate flooring throughout, this unit offers an inviting and functional living space. Enjoy the extended, upgraded kitchen island in the eat-in kitchen ideal for entertaining or casual dining. The large balcony, with its northwest exposure, provides unobstructed views, making it a serene spot to unwind and take in the beautiful skyline. Additional features include a concierge service, ample storage in your personal locker unit, and a well-maintained building that ensures comfort and convenience. Dont miss out on this move-in-ready condo that balances style, space, and stunning views. |
| Extras: Amenities: Fitness Room, Party/Game Room, Outdoor Cabanas, Fire Pits, Car And Pet Wash Close To Go & Up Express Appliances: Fridge, Stove, Dishwasher, Washer, Dryer, Microwave with B/I Hood Fan All Elfs, Window Coverings. |
| Price | $449,800 |
| Taxes: | $1251.76 |
| Assessment Year: | 2023 |
| Maintenance Fee: | 316.54 |
| Address: | 1461 Lawrence Ave West , Unit 1303, Toronto, M6L 0A6, Ontario |
| Province/State: | Ontario |
| Condo Corporation No | TSCC |
| Level | 13 |
| Unit No | 3 |
| Locker No | 49 |
| Directions/Cross Streets: | Keele Street & Lawrence Ave West |
| Rooms: | 3 |
| Bedrooms: | 1 |
| Bedrooms +: | |
| Kitchens: | 1 |
| Family Room: | N |
| Basement: | None |
| Approximatly Age: | 0-5 |
| Property Type: | Condo Apt |
| Style: | Apartment |
| Exterior: | Concrete, Metal/Side |
| Garage Type: | None |
| Garage(/Parking)Space: | 0.00 |
| Drive Parking Spaces: | 0 |
| Park #1 | |
| Parking Type: | None |
| Exposure: | Nw |
| Balcony: | Open |
| Locker: | Owned |
| Pet Permited: | Restrict |
| Retirement Home: | N |
| Approximatly Age: | 0-5 |
| Approximatly Square Footage: | 0-499 |
| Maintenance: | 316.54 |
| CAC Included: | Y |
| Common Elements Included: | Y |
| Heat Included: | Y |
| Building Insurance Included: | Y |
| Fireplace/Stove: | N |
| Heat Source: | Gas |
| Heat Type: | Forced Air |
| Central Air Conditioning: | Central Air |
$
%
Years
This calculator is for demonstration purposes only. Always consult a professional
financial advisor before making personal financial decisions.
| Although the information displayed is believed to be accurate, no warranties or representations are made of any kind. |
| RIGHT AT HOME REALTY |
|
|

The Bhangoo Group
ReSale & PreSale
Bus:
905-783-1000
| Virtual Tour | Book Showing | Email a Friend |
Jump To:
At a Glance:
| Type: | Condo - Condo Apt |
| Area: | Toronto |
| Municipality: | Toronto |
| Neighbourhood: | Brookhaven-Amesbury |
| Style: | Apartment |
| Approximate Age: | 0-5 |
| Tax: | $1,251.76 |
| Maintenance Fee: | $316.54 |
| Beds: | 1 |
| Baths: | 1 |
| Fireplace: | N |
Locatin Map:
Payment Calculator:
