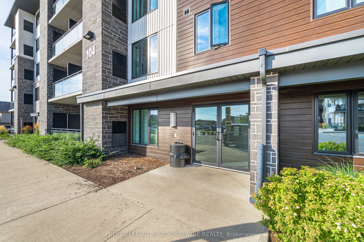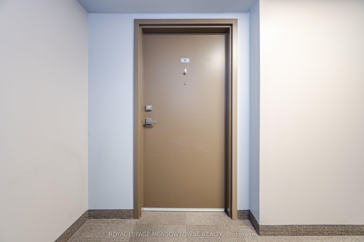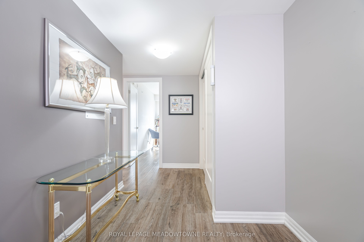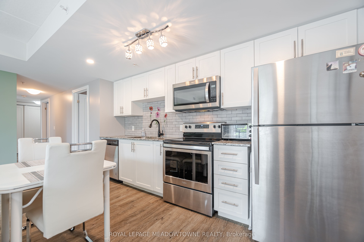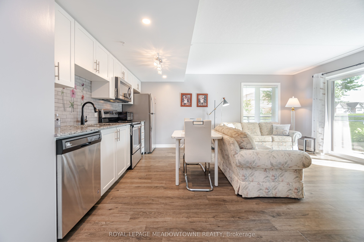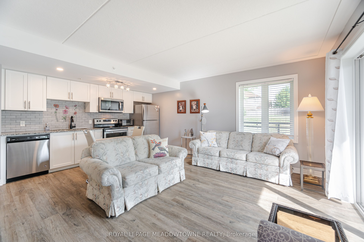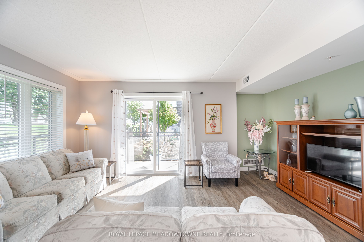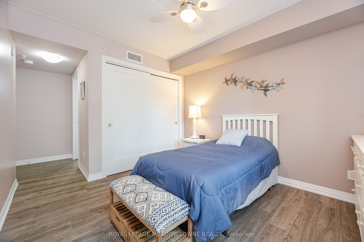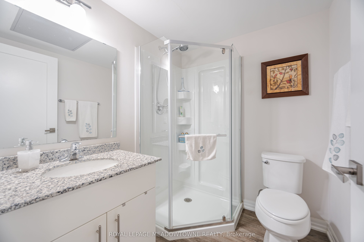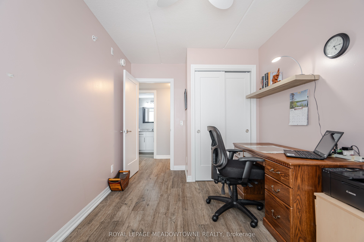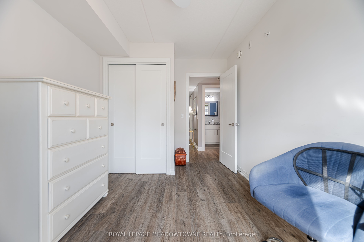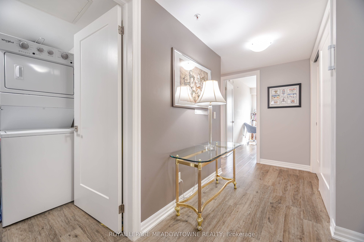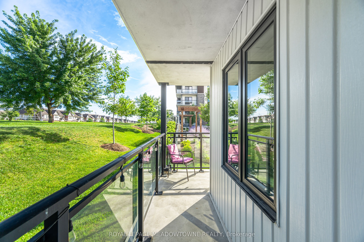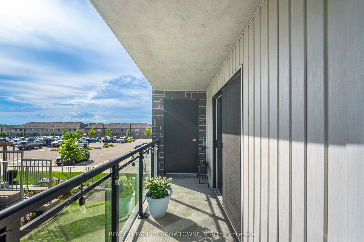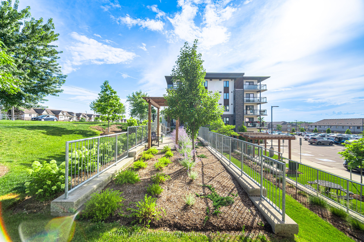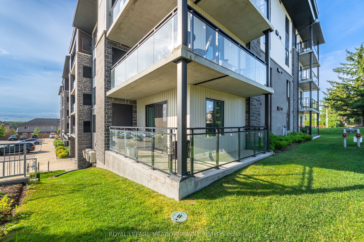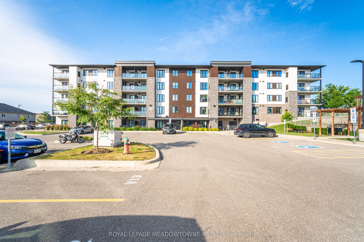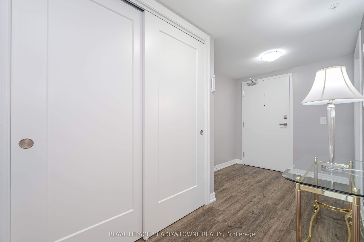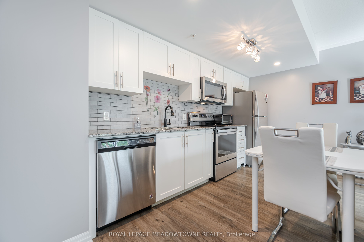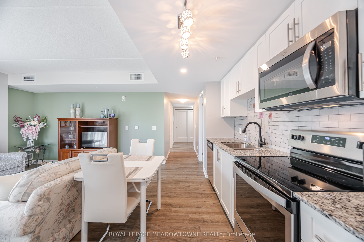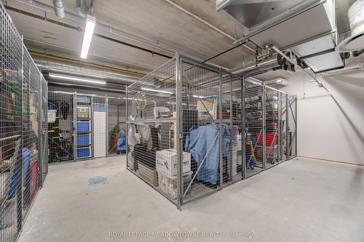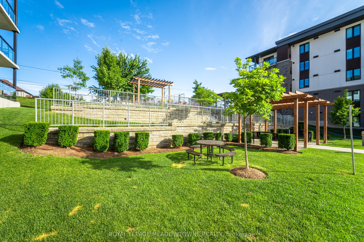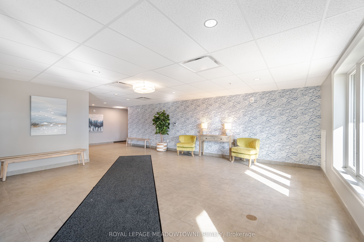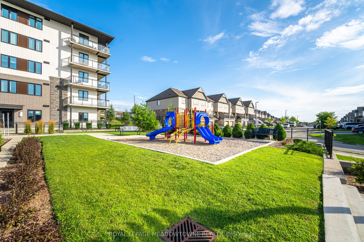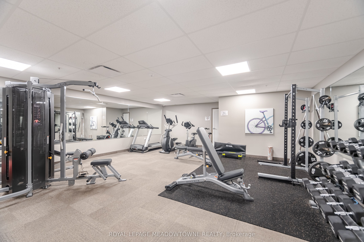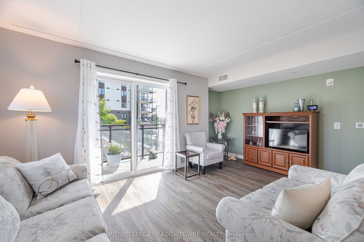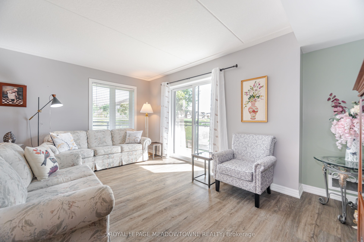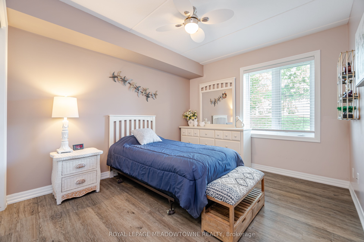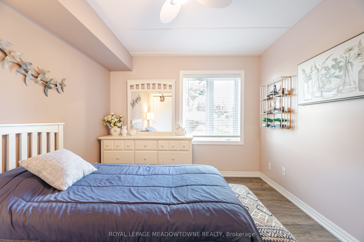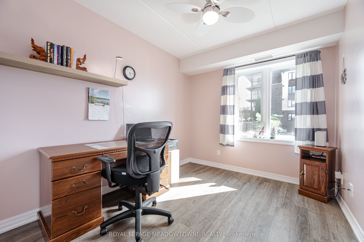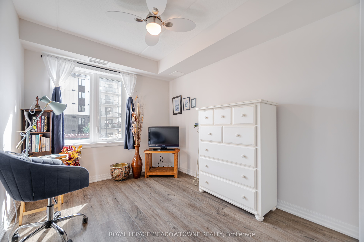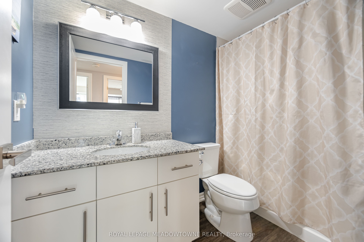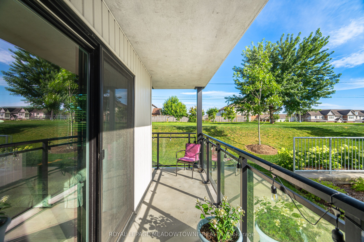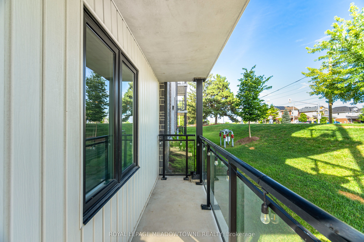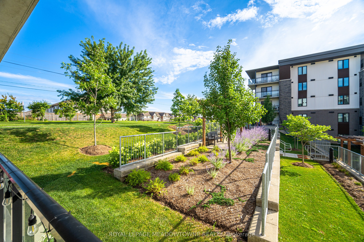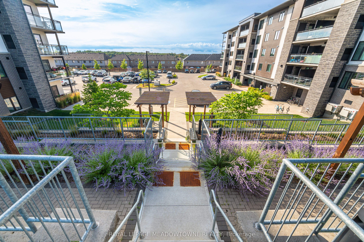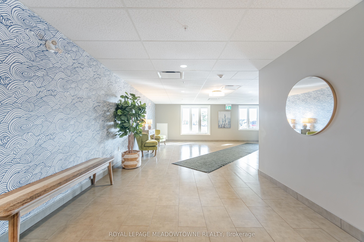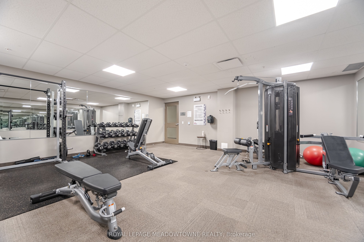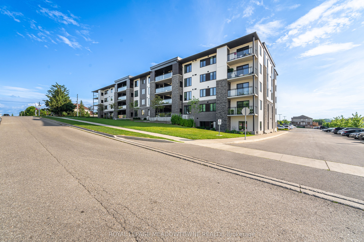$619,900
Available - For Sale
Listing ID: X9244714
104 Summit Ridge Dr , Unit 111, Guelph, N1E 0R5, Ontario
| Welcome to Grange Hill Point, a Low Rise Condominium in Guelph's vibrant east end. Offering a rare 3 bedroom 2 full bathroom suite. Enjoy a spacious open concept living room/kitchen design. The modern kitchen showcases soft close white cabinets, S/S appliances & granite counter. The bright living room features a large window & sliding door to a walkout to the generous wrap around balcony with stunning views of the gorgeous courtyard adorned with pergola's, abundant flowering shrubs and garden benches. Convenient ensuite laundry/utility room with full size stacked washer and dryer round out this suite. One surface parking spot and locker are included. A wonderful location with public transit, a short drive to the University, Hwy 401, Parks, Shopping & Restaurants. An affordable home & life style is here. Yours to enjoy! |
| Extras: This well maintained Condo building has controlled entry, a stylish lobby, fitness centre, party room, business lounge, visitor parking & is pet friendly. |
| Price | $619,900 |
| Taxes: | $3823.28 |
| Assessment Year: | 2024 |
| Maintenance Fee: | 466.00 |
| Address: | 104 Summit Ridge Dr , Unit 111, Guelph, N1E 0R5, Ontario |
| Province/State: | Ontario |
| Condo Corporation No | WSCP |
| Level | 1 |
| Unit No | 84 |
| Locker No | 107 |
| Directions/Cross Streets: | Victoria Road North & Eastview Road |
| Rooms: | 6 |
| Bedrooms: | 3 |
| Bedrooms +: | |
| Kitchens: | 1 |
| Family Room: | N |
| Basement: | None |
| Approximatly Age: | 0-5 |
| Property Type: | Condo Apt |
| Style: | Apartment |
| Exterior: | Brick, Stone |
| Garage Type: | None |
| Garage(/Parking)Space: | 0.00 |
| Drive Parking Spaces: | 1 |
| Park #1 | |
| Parking Spot: | 98 |
| Parking Type: | Owned |
| Legal Description: | G |
| Exposure: | E |
| Balcony: | Open |
| Locker: | Owned |
| Pet Permited: | Restrict |
| Approximatly Age: | 0-5 |
| Approximatly Square Footage: | 1000-1199 |
| Building Amenities: | Exercise Room, Party/Meeting Room, Visitor Parking |
| Property Features: | Hospital, Library, Park, Public Transit, School |
| Maintenance: | 466.00 |
| Common Elements Included: | Y |
| Parking Included: | Y |
| Building Insurance Included: | Y |
| Fireplace/Stove: | N |
| Heat Source: | Gas |
| Heat Type: | Forced Air |
| Central Air Conditioning: | Central Air |
| Laundry Level: | Main |
| Elevator Lift: | Y |
$
%
Years
This calculator is for demonstration purposes only. Always consult a professional
financial advisor before making personal financial decisions.
| Although the information displayed is believed to be accurate, no warranties or representations are made of any kind. |
| ROYAL LEPAGE MEADOWTOWNE REALTY |
|
|

The Bhangoo Group
ReSale & PreSale
Bus:
905-783-1000
| Virtual Tour | Book Showing | Email a Friend |
Jump To:
At a Glance:
| Type: | Condo - Condo Apt |
| Area: | Wellington |
| Municipality: | Guelph |
| Neighbourhood: | Grange Hill East |
| Style: | Apartment |
| Approximate Age: | 0-5 |
| Tax: | $3,823.28 |
| Maintenance Fee: | $466 |
| Beds: | 3 |
| Baths: | 2 |
| Fireplace: | N |
Locatin Map:
Payment Calculator:
