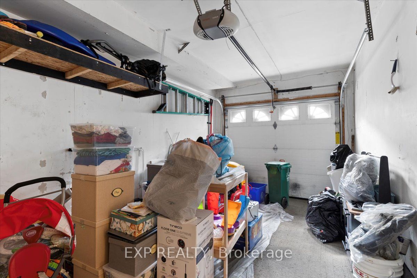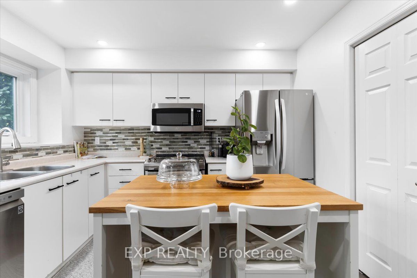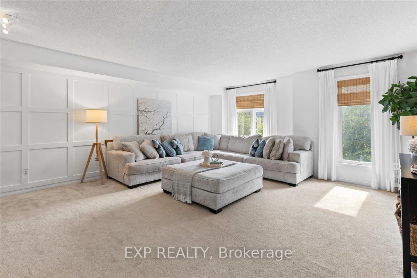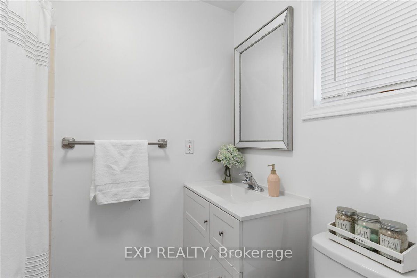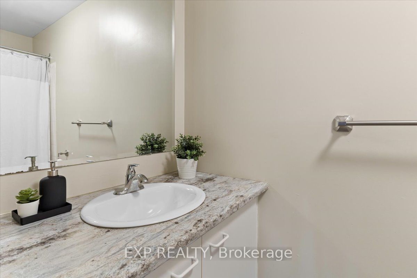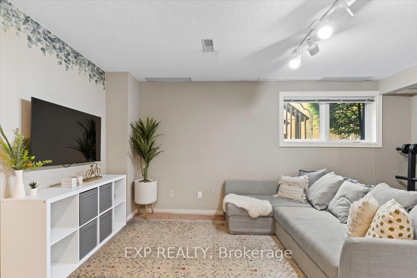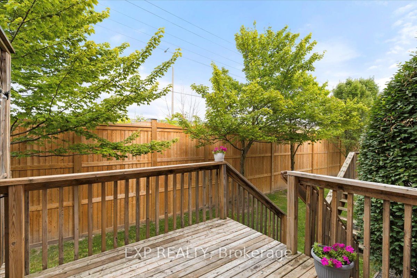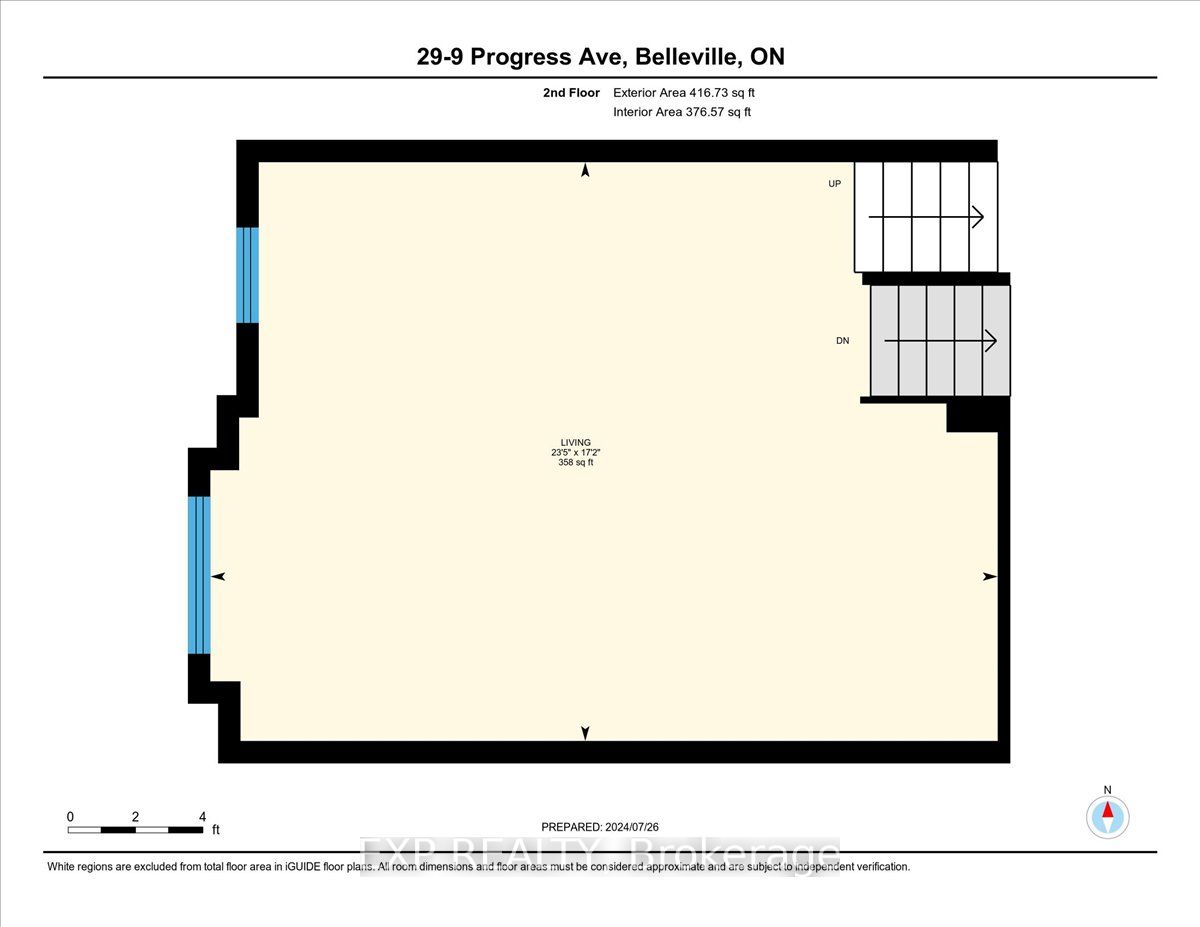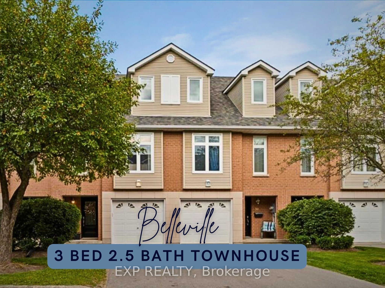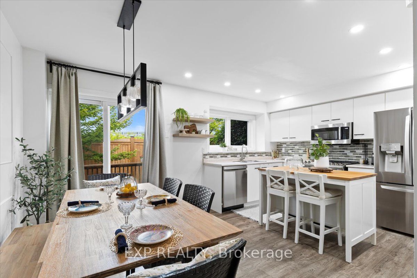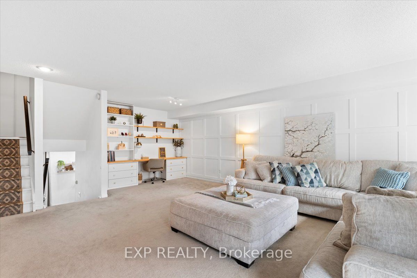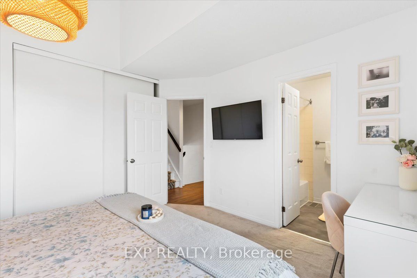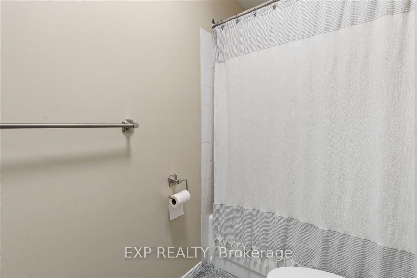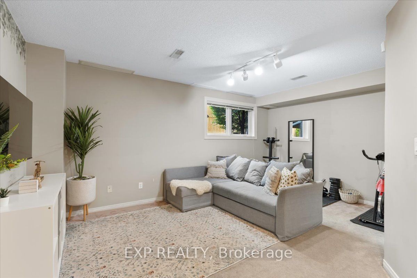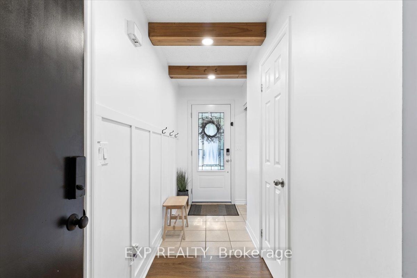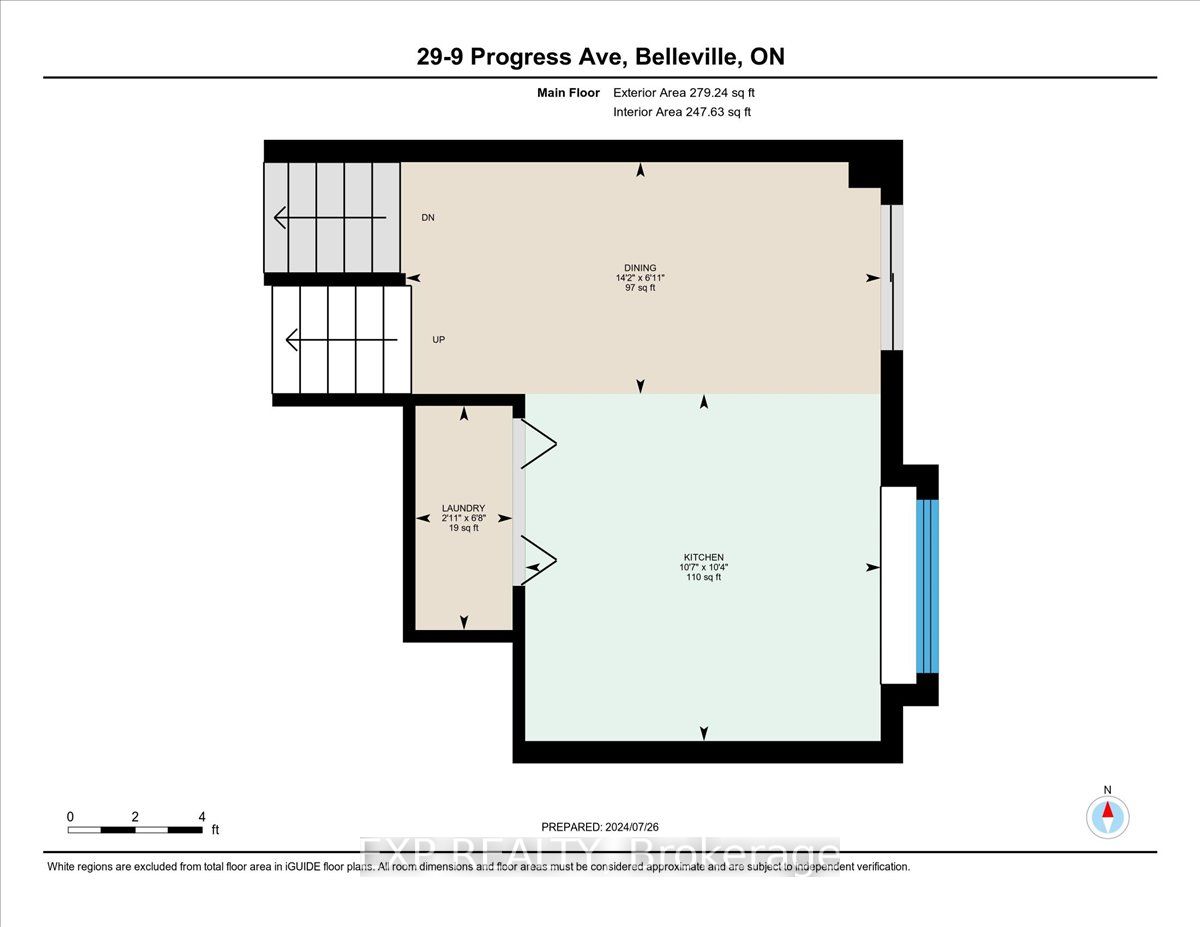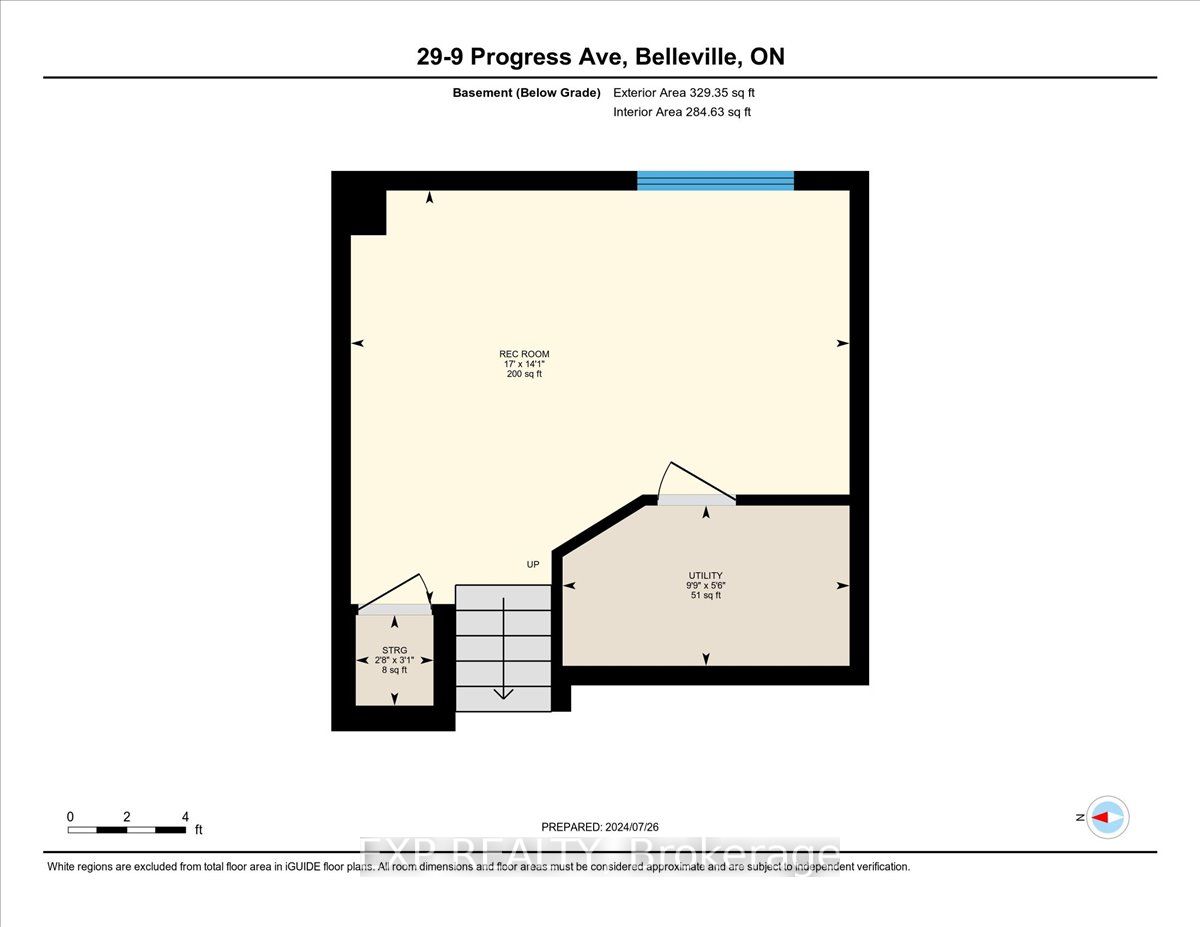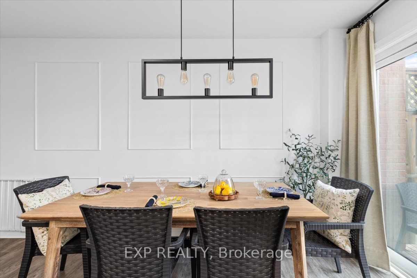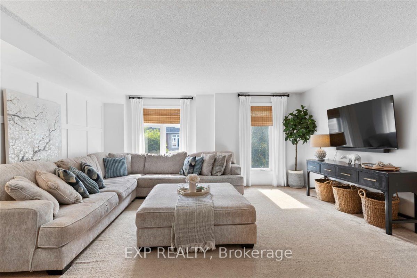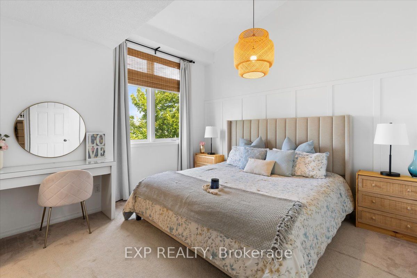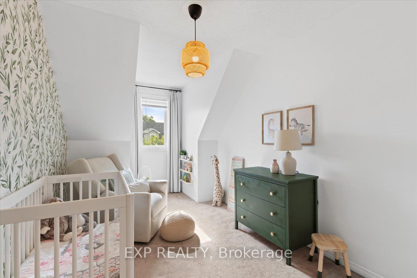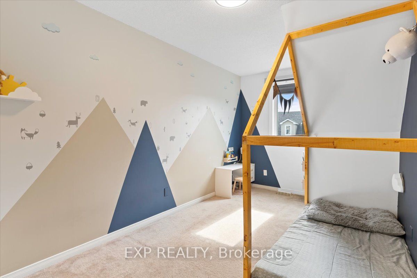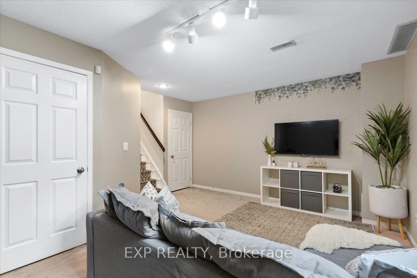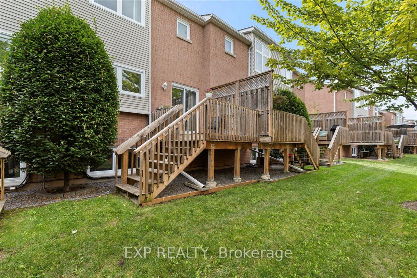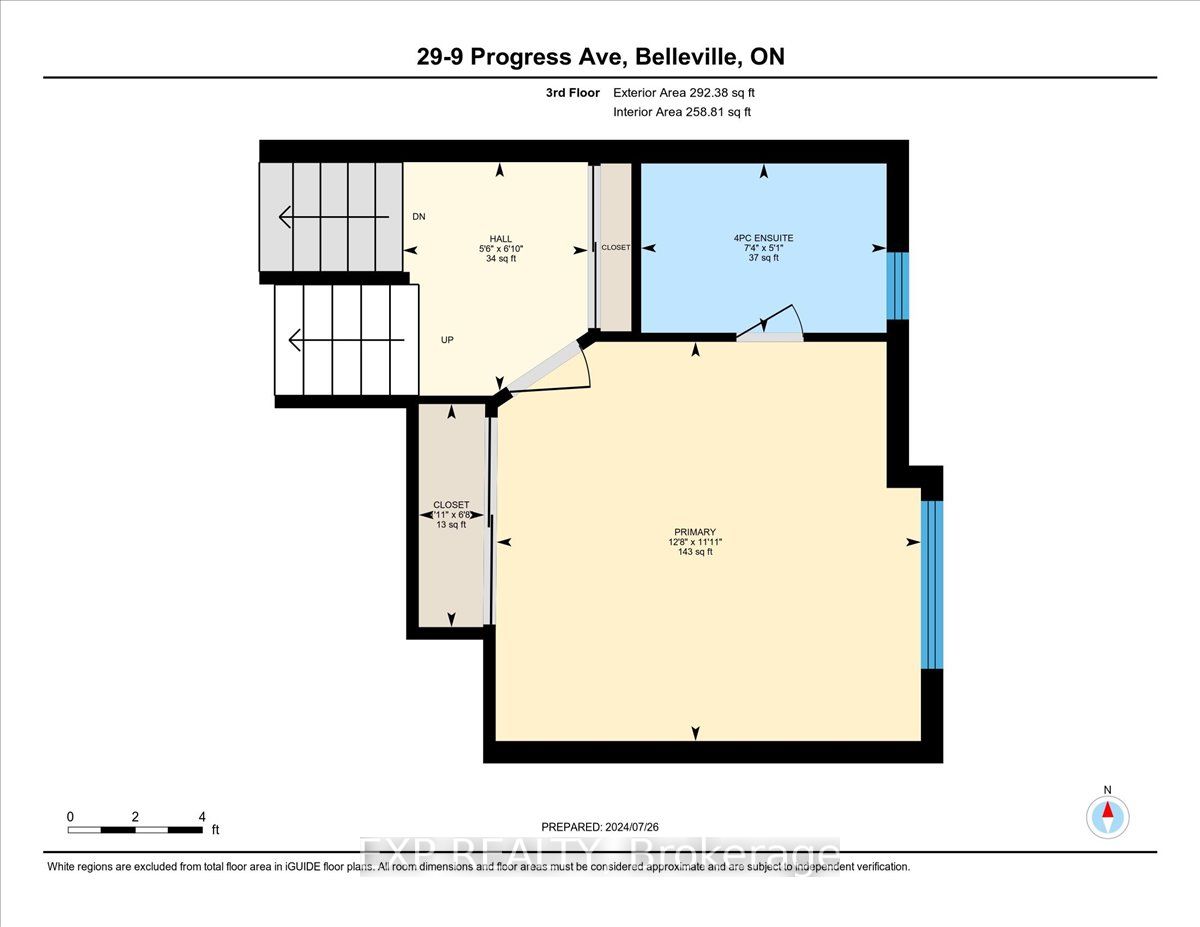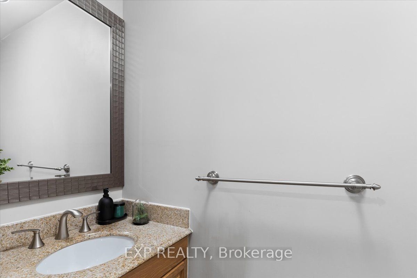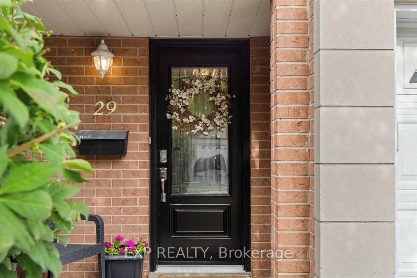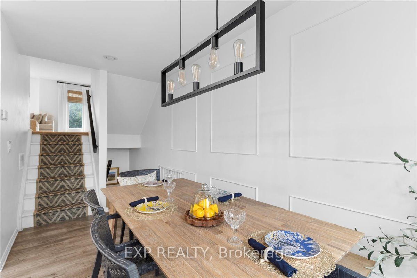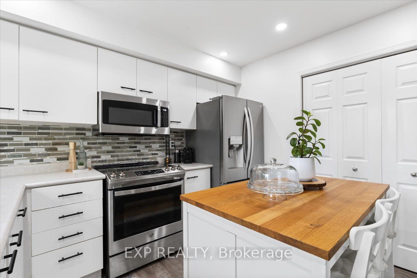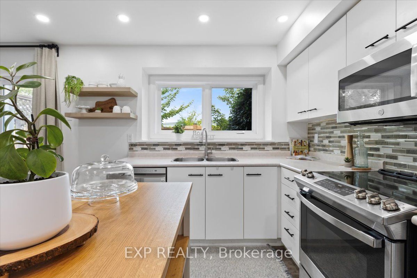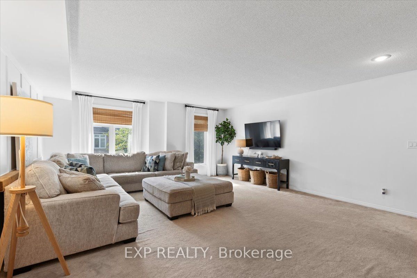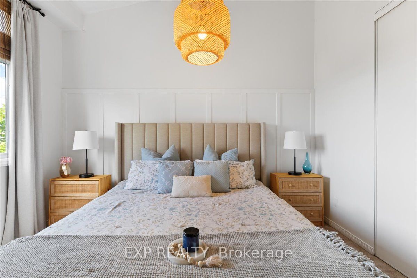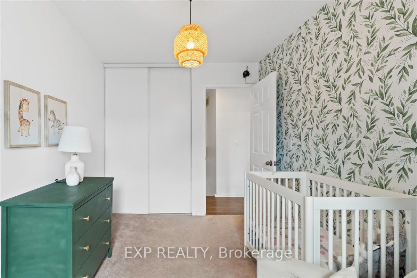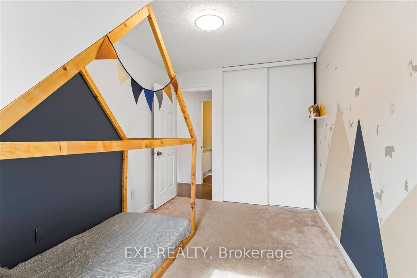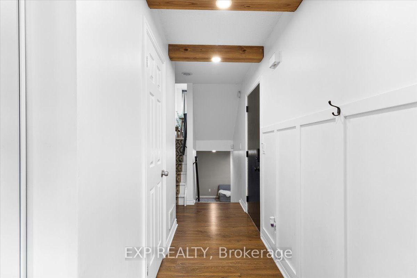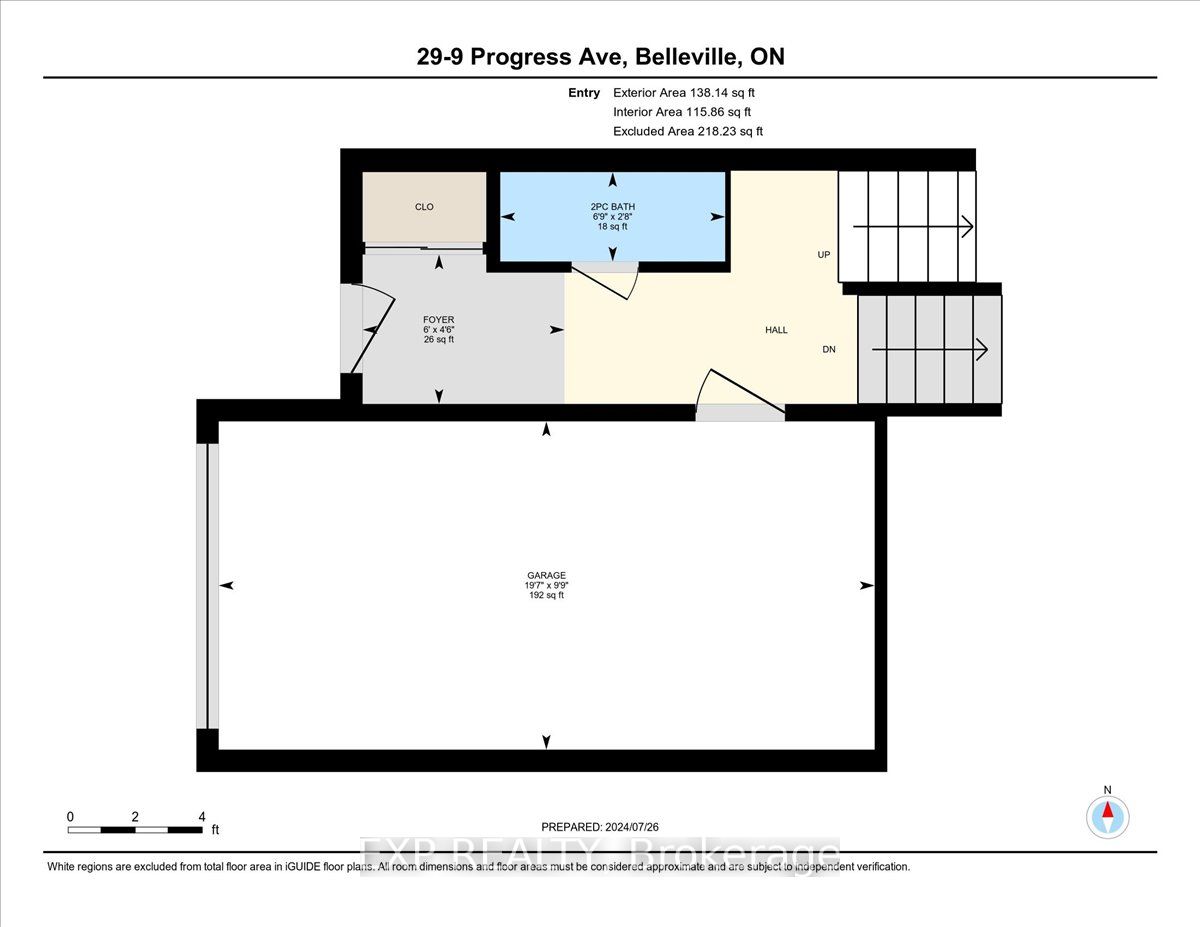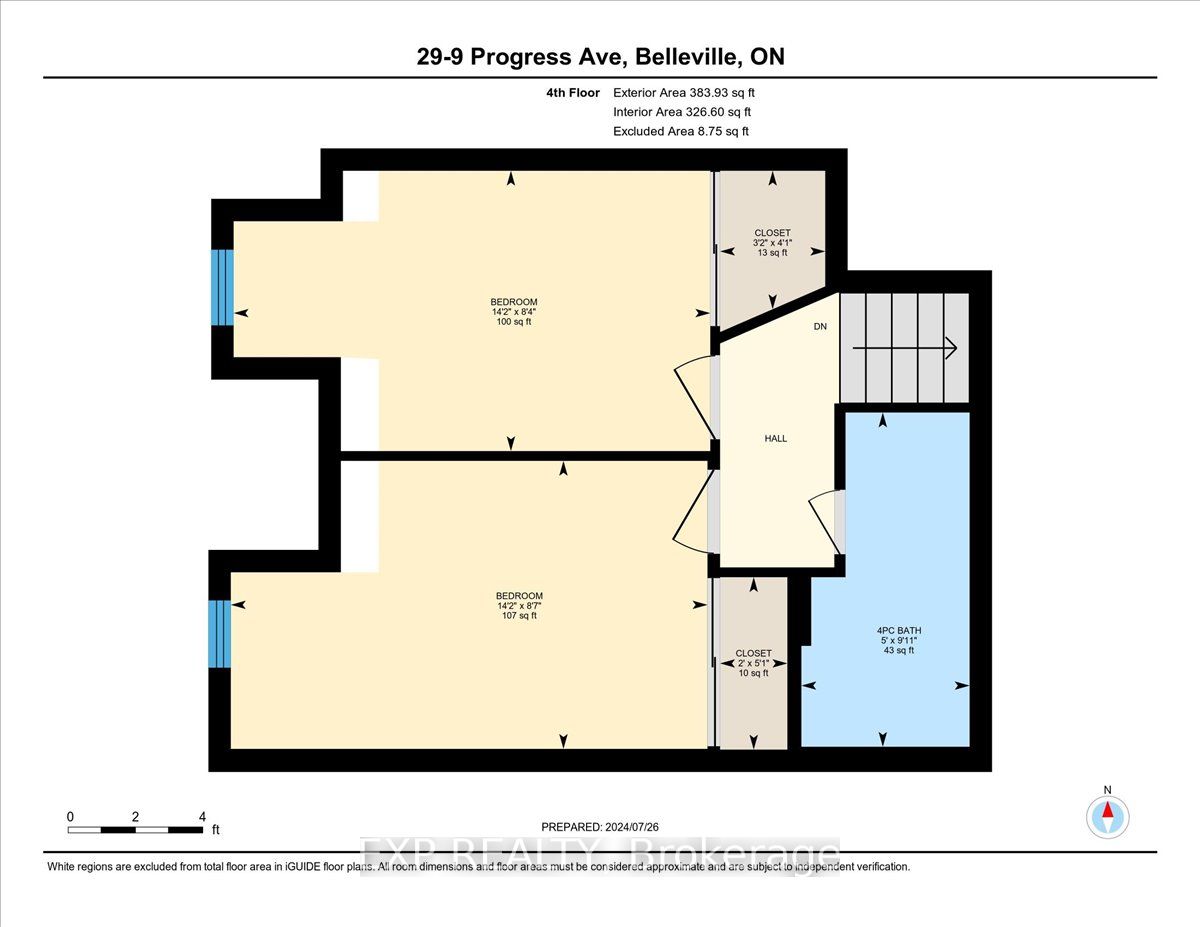$424,999
Available - For Sale
Listing ID: X9270688
9 Progress Ave , Unit 29, Belleville, K8P 4Z3, Ontario
| With 3 bedrooms and 2.5 updated bathrooms, this town-home combines condo ease with town-home space. The entrance foyer features a powder room and secure garage access. The bright eat-in kitchen is the heart of the home, complete with main floor laundry. Sliding patio doors provide access to the backyard. The roomy living room on the main floor boasts a built-in office desk and shelving units, creating a welcoming space for entertaining. The primary bedroom, situated on its own floor, impresses with 12-foot ceilings, large windows, a 4-piece en-suite, and ample closet space. On the third level, two spacious bedrooms come with generous closets and a well-appointed 4-piece bathroom. The finished lower level offers versatile living space, suitable for a playroom, TV room, home office, or gym. The backyard features a deck with a privacy wall, inviting outdoor enjoyment. Included in condo fees: lawn & garden care, tree pruning, windows, doors, roof, snow removal (laneway). |
| Extras: High speed fiber internet |
| Price | $424,999 |
| Taxes: | $3057.48 |
| Maintenance Fee: | 465.00 |
| Address: | 9 Progress Ave , Unit 29, Belleville, K8P 4Z3, Ontario |
| Province/State: | Ontario |
| Condo Corporation No | HCC |
| Level | 1 |
| Unit No | 29 |
| Directions/Cross Streets: | College St W to Progress Ave |
| Rooms: | 9 |
| Rooms +: | 1 |
| Bedrooms: | 3 |
| Bedrooms +: | |
| Kitchens: | 1 |
| Family Room: | Y |
| Basement: | Finished |
| Property Type: | Condo Townhouse |
| Style: | 3-Storey |
| Exterior: | Brick, Vinyl Siding |
| Garage Type: | Attached |
| Garage(/Parking)Space: | 1.00 |
| Drive Parking Spaces: | 1 |
| Park #1 | |
| Parking Type: | Owned |
| Exposure: | E |
| Balcony: | None |
| Locker: | None |
| Pet Permited: | Restrict |
| Approximatly Square Footage: | 1600-1799 |
| Maintenance: | 465.00 |
| Common Elements Included: | Y |
| Parking Included: | Y |
| Fireplace/Stove: | N |
| Heat Source: | Gas |
| Heat Type: | Forced Air |
| Central Air Conditioning: | Central Air |
$
%
Years
This calculator is for demonstration purposes only. Always consult a professional
financial advisor before making personal financial decisions.
| Although the information displayed is believed to be accurate, no warranties or representations are made of any kind. |
| EXP REALTY |
|
|

The Bhangoo Group
ReSale & PreSale
Bus:
905-783-1000
| Virtual Tour | Book Showing | Email a Friend |
Jump To:
At a Glance:
| Type: | Condo - Condo Townhouse |
| Area: | Hastings |
| Municipality: | Belleville |
| Style: | 3-Storey |
| Tax: | $3,057.48 |
| Maintenance Fee: | $465 |
| Beds: | 3 |
| Baths: | 3 |
| Garage: | 1 |
| Fireplace: | N |
Locatin Map:
Payment Calculator:
