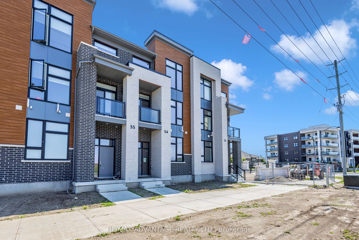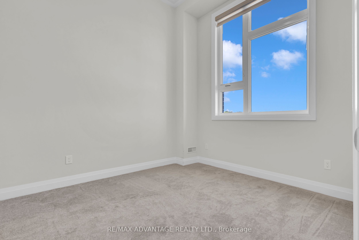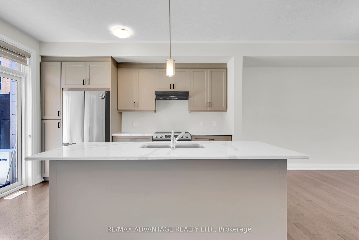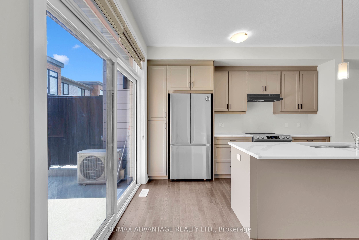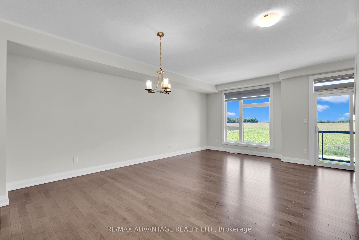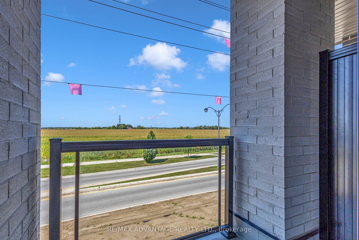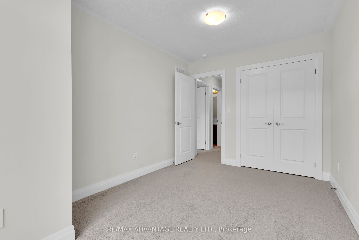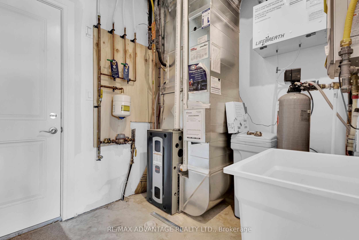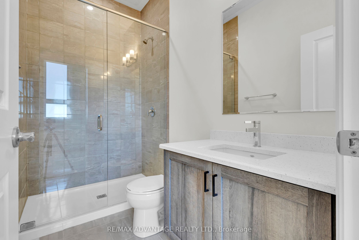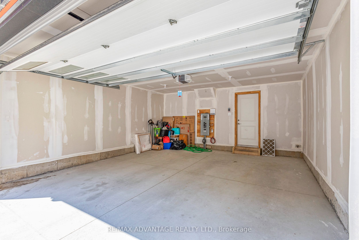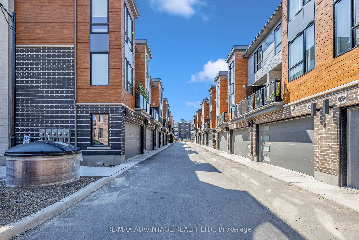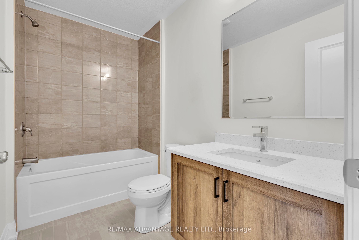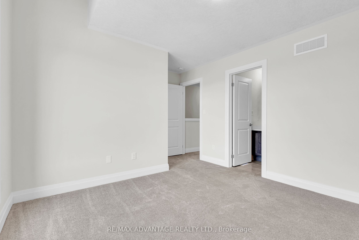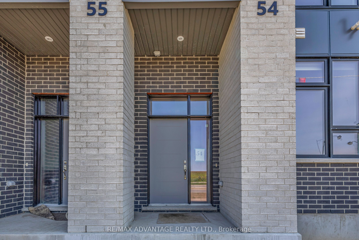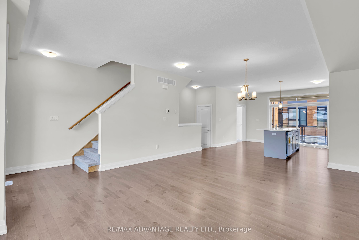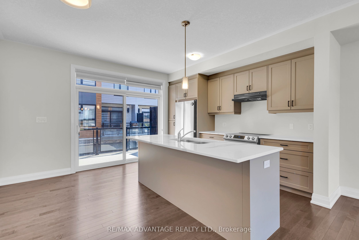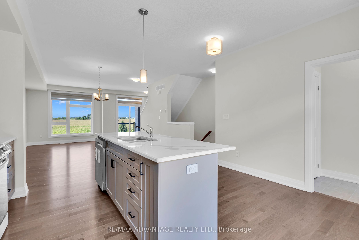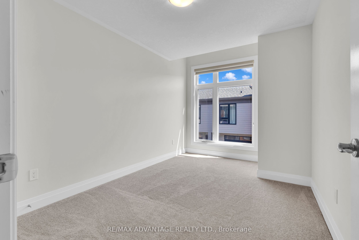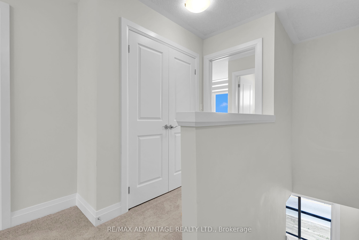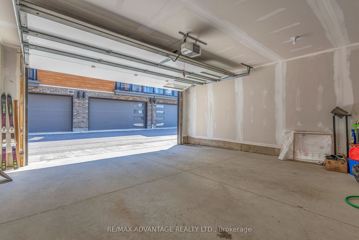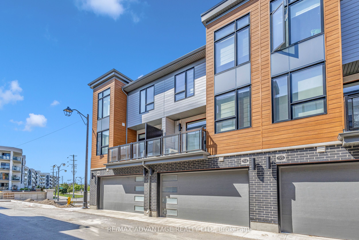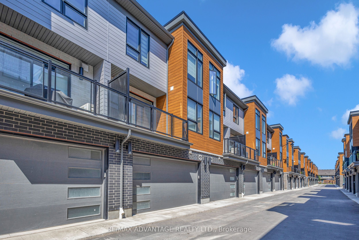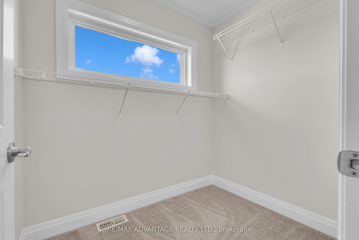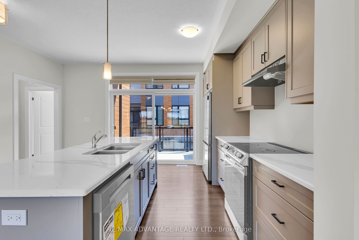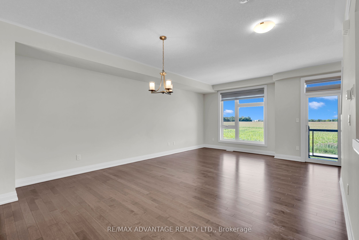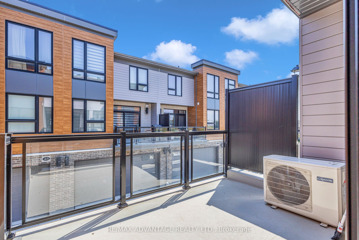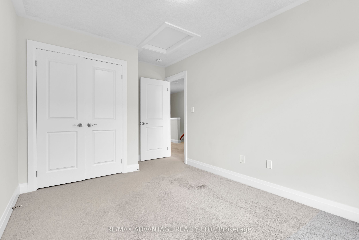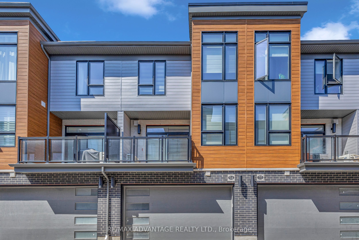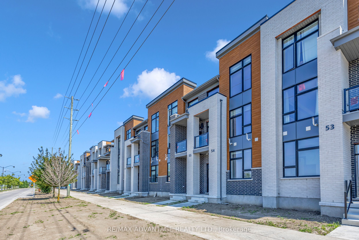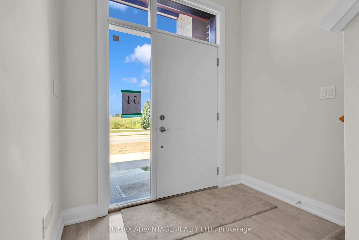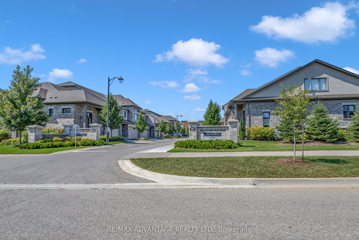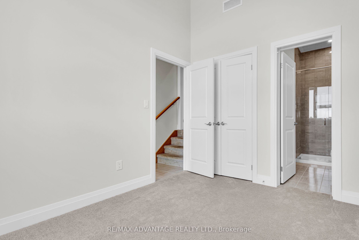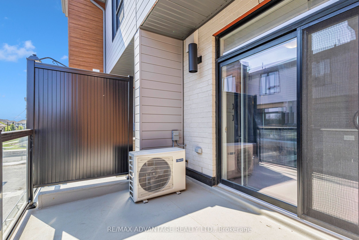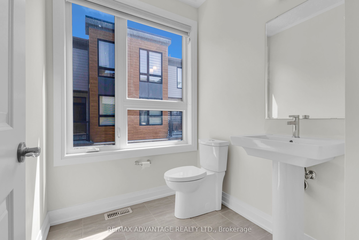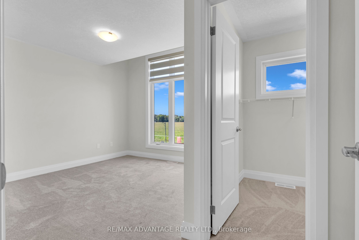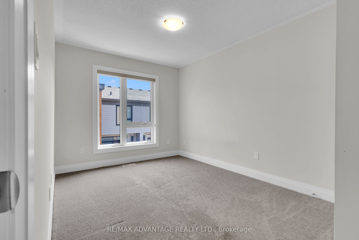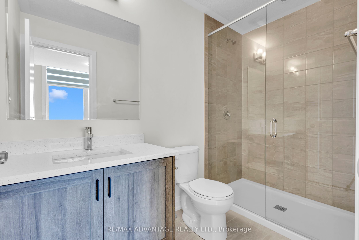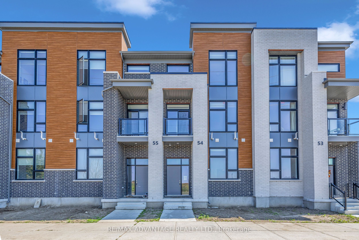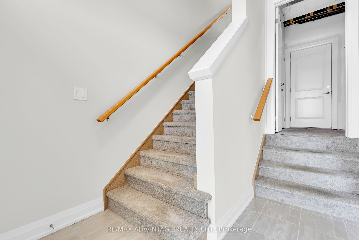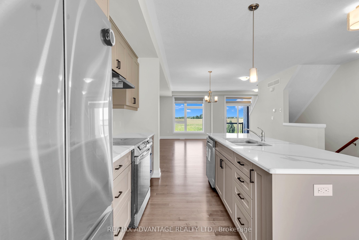$809,900
Available - For Sale
Listing ID: X9303625
271 Grey Silo Rd , Unit 54, Waterloo, N2K 0E9, Ontario
| This beautiful three-story Trailside Townhome boasts several key features including its location on a ravine lot and its close proximity to the Grey Silo Golf Course and the Grand River Trail measures 1,836 square feet. An updates of $15,000 has been made in bespoke kitchen cabinetry and quartz countertops, which have been extended to accommodate the refrigerator. The kitchen features under-cabinet lighting, and quartz surfaces are present in all bathrooms and the kitchen. The main floor bathroom is equipped with an upgraded vanity. Included in this offering are a garage door opener, custom high-quality blinds, and essential appliances, which consist of a washer, dryer, stove, refrigerator, and kitchen equipment. Pull up to your double-car garage at the back of the house and enter an open foyer with a ground-floor bedroom and three-piece bathroom. This is the ideal room for a home office or a house guest! Upstairs on the second story, you'll find an open concept kitchen and living space area with balcony access at the front and rear of the house for rural views. The third floor has three bedrooms, two bathrooms, and an upstairs laundry room for your convenience. The main bedroom has a walk-in closet and an ensuite three-piece bathroom for a pleasant environment. Finishes include 9' ceilings on the ground and second floors, laminate flooring throughout the second floor kitchen, dinette, and great room, quartz countertops in the kitchen, main bathroom, ensuite, and bathroom 2, steel backed stairs, a premium insulated garage door,, and aluminum and glass railing on the two balconies. The Trailside Towns, nestled in the countryside at the head of the Walter Bean Trail, combines carefree living with natural surroundings. |
| Price | $809,900 |
| Taxes: | $5491.00 |
| Maintenance Fee: | 540.00 |
| Address: | 271 Grey Silo Rd , Unit 54, Waterloo, N2K 0E9, Ontario |
| Province/State: | Ontario |
| Condo Corporation No | WATER |
| Level | 1 |
| Unit No | 142 |
| Directions/Cross Streets: | Millennium to Crossgate |
| Rooms: | 13 |
| Bedrooms: | 4 |
| Bedrooms +: | |
| Kitchens: | 1 |
| Family Room: | N |
| Basement: | None |
| Approximatly Age: | 0-5 |
| Property Type: | Condo Townhouse |
| Style: | 3-Storey |
| Exterior: | Alum Siding, Brick |
| Garage Type: | Attached |
| Garage(/Parking)Space: | 2.00 |
| Drive Parking Spaces: | 0 |
| Park #1 | |
| Parking Type: | None |
| Exposure: | Ne |
| Balcony: | Encl |
| Locker: | None |
| Pet Permited: | Restrict |
| Approximatly Age: | 0-5 |
| Approximatly Square Footage: | 1800-1999 |
| Maintenance: | 540.00 |
| Common Elements Included: | Y |
| Fireplace/Stove: | N |
| Heat Source: | Electric |
| Heat Type: | Forced Air |
| Central Air Conditioning: | Central Air |
| Ensuite Laundry: | Y |
$
%
Years
This calculator is for demonstration purposes only. Always consult a professional
financial advisor before making personal financial decisions.
| Although the information displayed is believed to be accurate, no warranties or representations are made of any kind. |
| RE/MAX ADVANTAGE REALTY LTD. |
|
|

The Bhangoo Group
ReSale & PreSale
Bus:
905-783-1000
| Book Showing | Email a Friend |
Jump To:
At a Glance:
| Type: | Condo - Condo Townhouse |
| Area: | Waterloo |
| Municipality: | Waterloo |
| Style: | 3-Storey |
| Approximate Age: | 0-5 |
| Tax: | $5,491 |
| Maintenance Fee: | $540 |
| Beds: | 4 |
| Baths: | 4 |
| Garage: | 2 |
| Fireplace: | N |
Locatin Map:
Payment Calculator:
