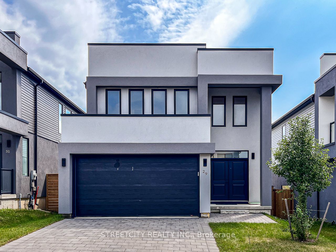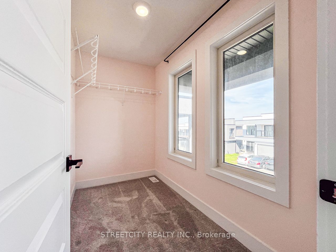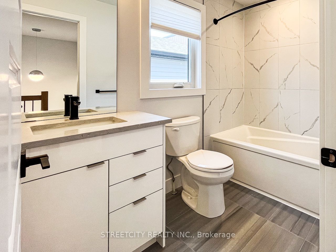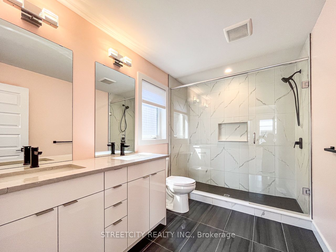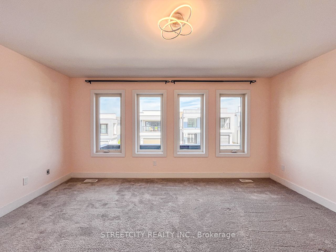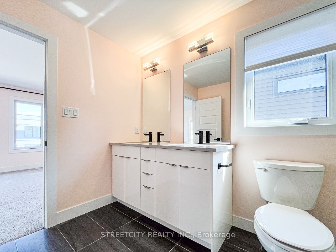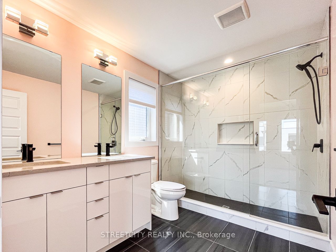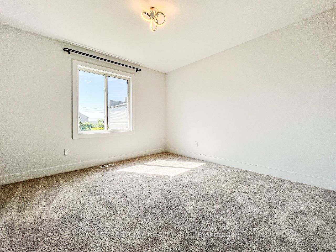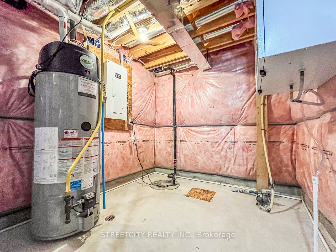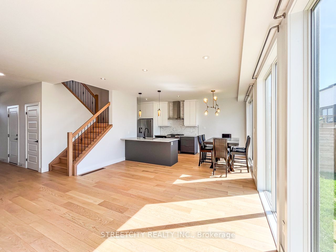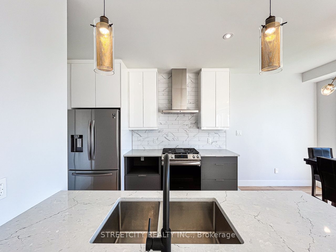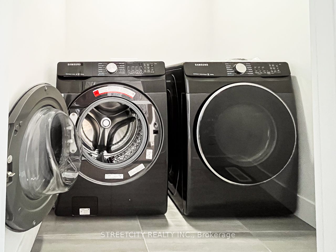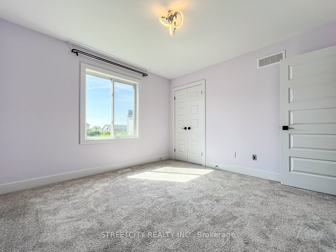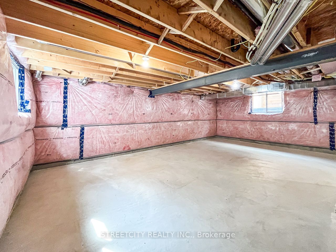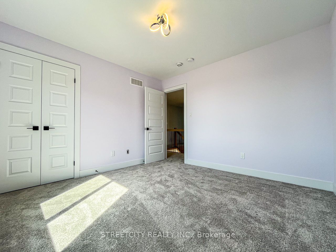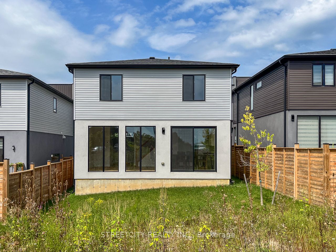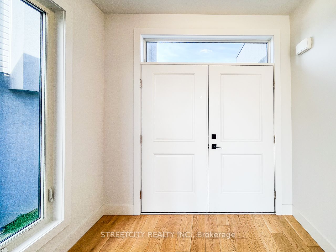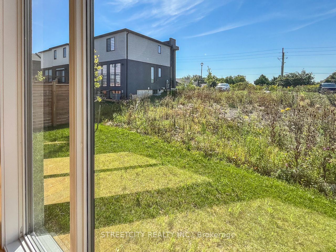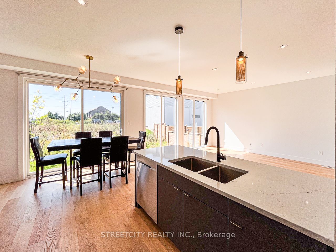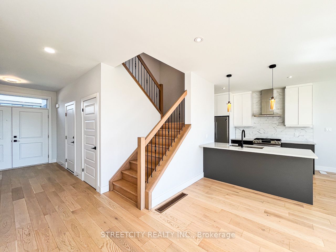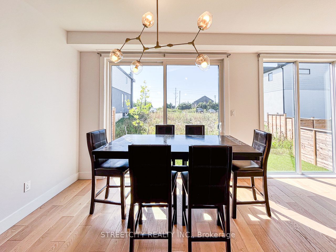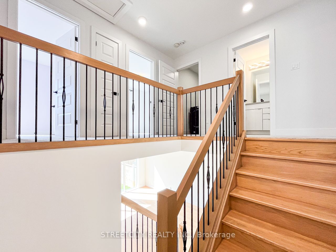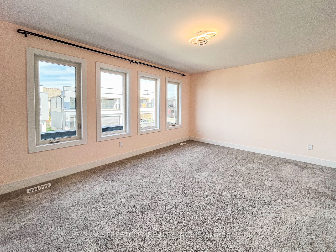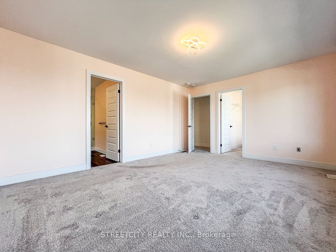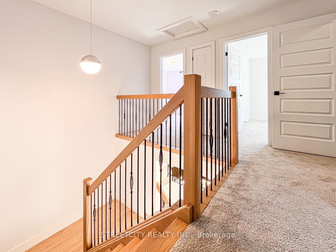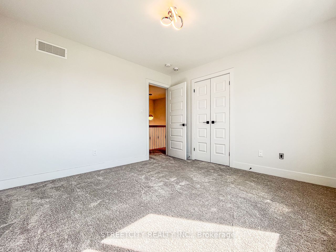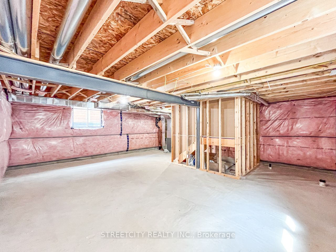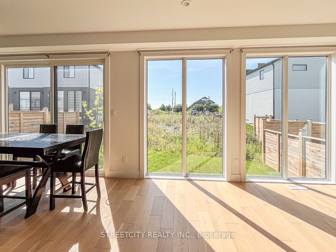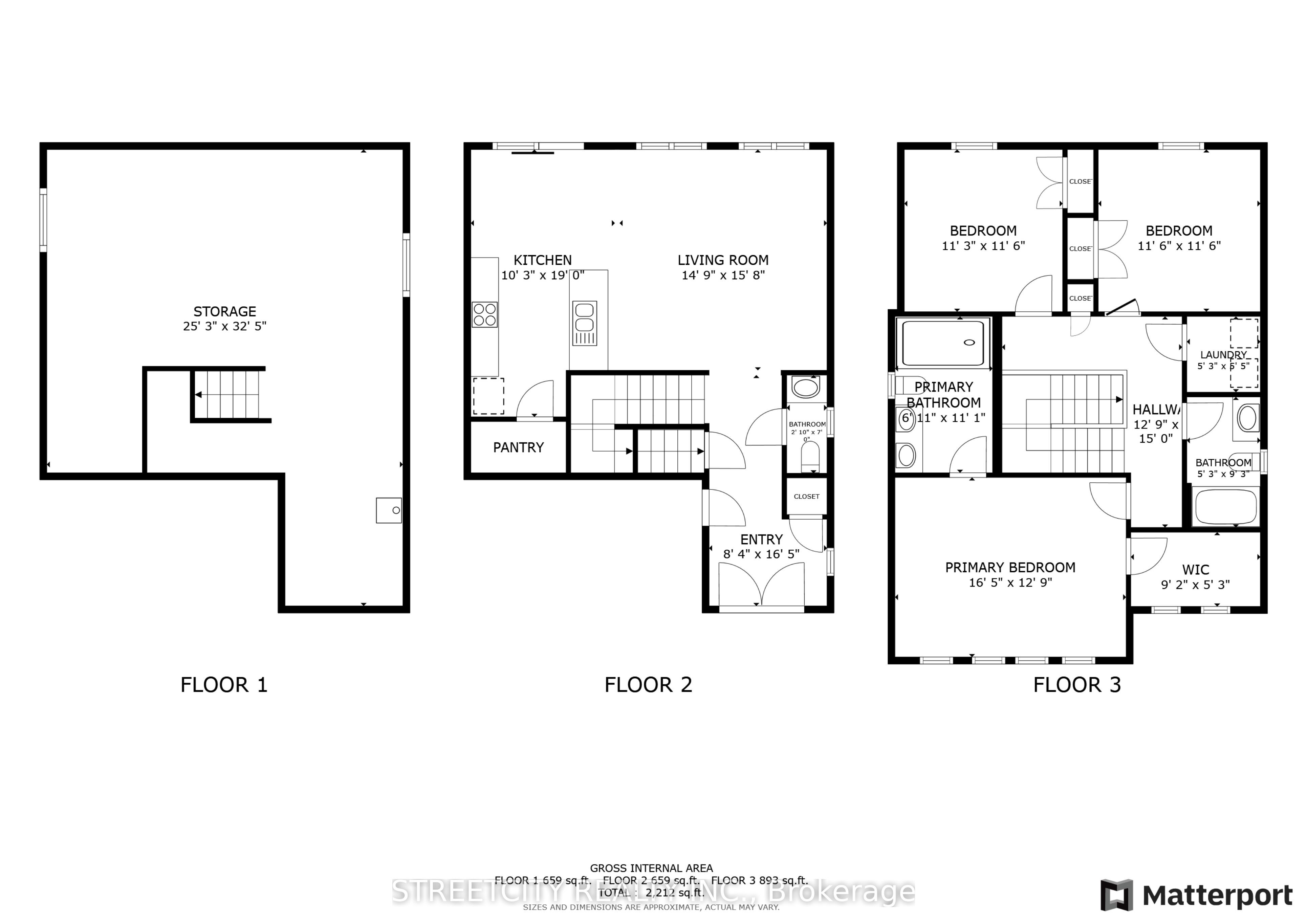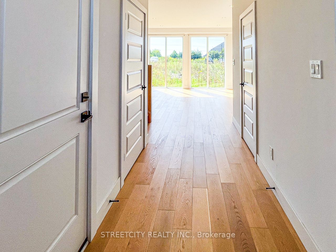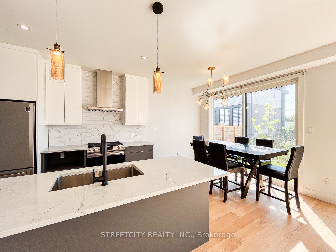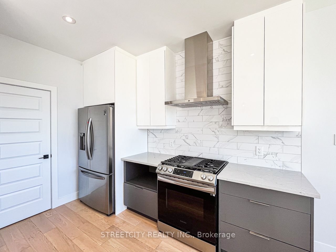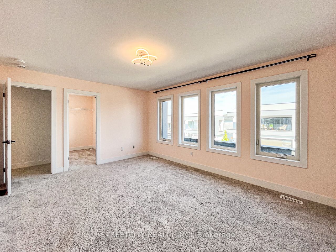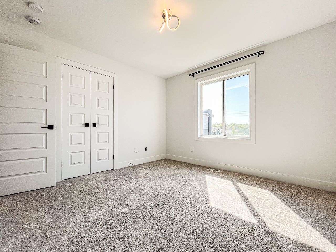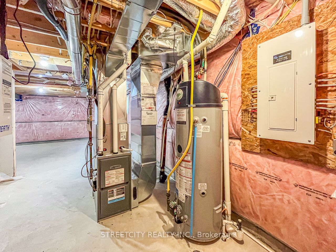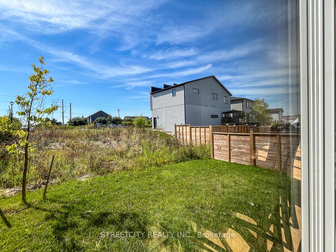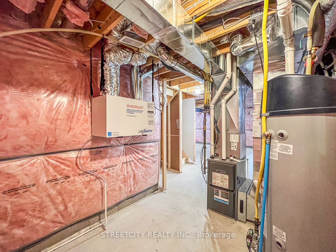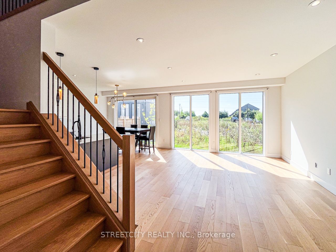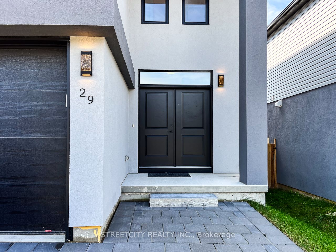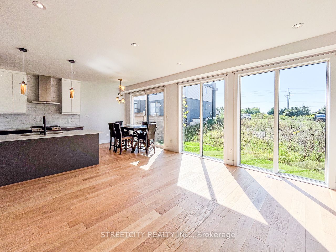$759,900
Available - For Sale
Listing ID: X9303803
1820 Canvas Way South , Unit 29, London, N5X 0N5, Ontario
| Welcome to unit 29-1820 Canvas Way! This beautiful, modern home was built by Patrick Hazzard Custom Homes Inc. It is located ideally close to Masonville Mall, University Hospital and Western University. Double garage door, oversized windows, 9-feet ceilings, a large kitchen island, quartz countertops, and luxurious finishes. The wood staircase leads you to 3 bedrooms, a main bathroom and ensuite laundry on the 2nd floor. The primary bedroom features a generous ensuite bathroom and walk-in closet. The lower level is sizable for extra storage space and features a rough-in for a possible bathroom. Close to parks, trails & golf courses. |
| Price | $759,900 |
| Taxes: | $4970.00 |
| Maintenance Fee: | 104.00 |
| Address: | 1820 Canvas Way South , Unit 29, London, N5X 0N5, Ontario |
| Province/State: | Ontario |
| Condo Corporation No | MCC |
| Level | 1 |
| Unit No | 29 |
| Directions/Cross Streets: | Sunningdale Rd. E. |
| Rooms: | 11 |
| Bedrooms: | 3 |
| Bedrooms +: | |
| Kitchens: | 1 |
| Family Room: | N |
| Basement: | Unfinished, Walk-Up |
| Approximatly Age: | 0-5 |
| Property Type: | Det Condo |
| Style: | 2-Storey |
| Exterior: | Shingle |
| Garage Type: | Attached |
| Garage(/Parking)Space: | 2.00 |
| Drive Parking Spaces: | 2 |
| Park #1 | |
| Parking Type: | Exclusive |
| Exposure: | S |
| Balcony: | None |
| Locker: | None |
| Pet Permited: | Restrict |
| Approximatly Age: | 0-5 |
| Approximatly Square Footage: | 1600-1799 |
| Building Amenities: | Bbqs Allowed |
| Property Features: | Golf, Library, Park, Public Transit, School, School Bus Route |
| Maintenance: | 104.00 |
| Common Elements Included: | Y |
| Parking Included: | Y |
| Building Insurance Included: | Y |
| Fireplace/Stove: | N |
| Heat Source: | Gas |
| Heat Type: | Forced Air |
| Central Air Conditioning: | Central Air |
| Laundry Level: | Upper |
| Ensuite Laundry: | Y |
| Elevator Lift: | N |
$
%
Years
This calculator is for demonstration purposes only. Always consult a professional
financial advisor before making personal financial decisions.
| Although the information displayed is believed to be accurate, no warranties or representations are made of any kind. |
| STREETCITY REALTY INC. |
|
|

The Bhangoo Group
ReSale & PreSale
Bus:
905-783-1000
| Book Showing | Email a Friend |
Jump To:
At a Glance:
| Type: | Condo - Det Condo |
| Area: | Middlesex |
| Municipality: | London |
| Neighbourhood: | North B |
| Style: | 2-Storey |
| Approximate Age: | 0-5 |
| Tax: | $4,970 |
| Maintenance Fee: | $104 |
| Beds: | 3 |
| Baths: | 3 |
| Garage: | 2 |
| Fireplace: | N |
Locatin Map:
Payment Calculator:
