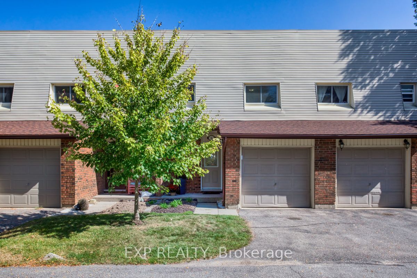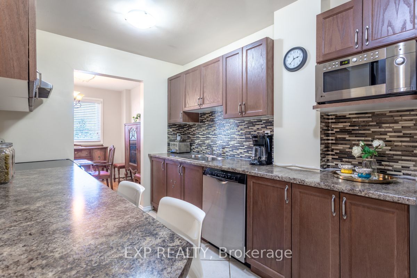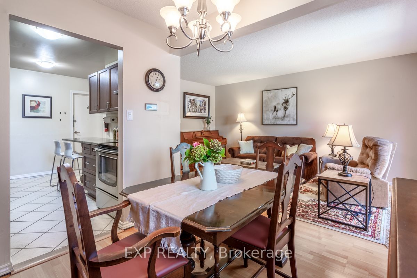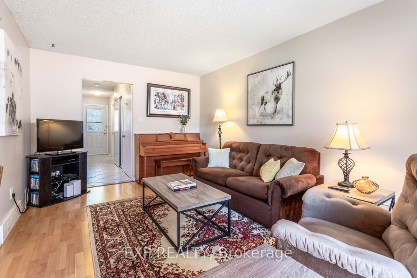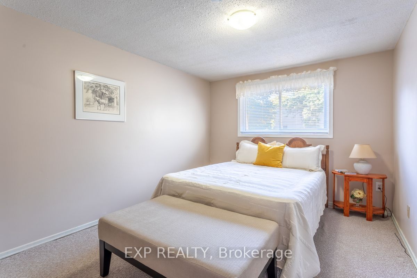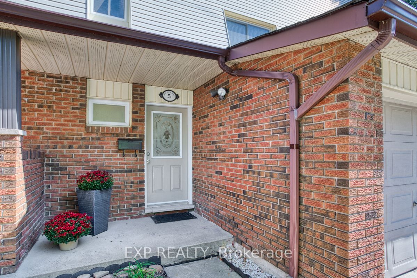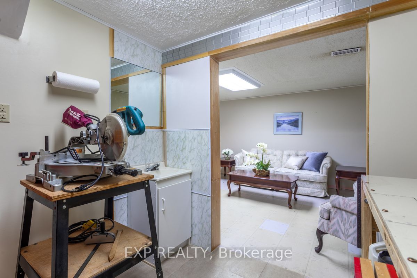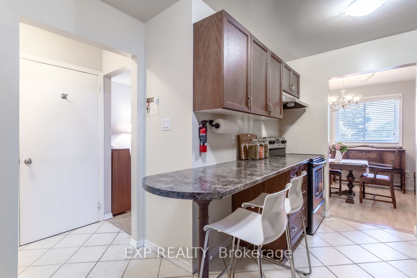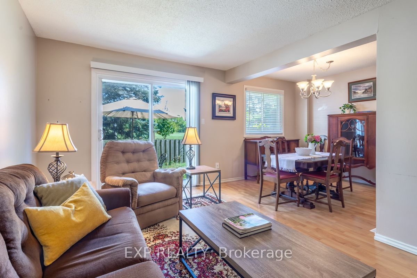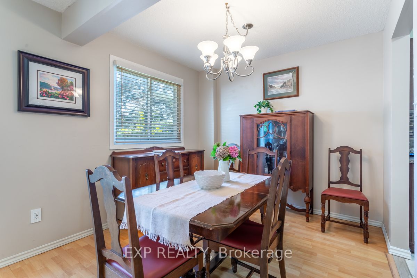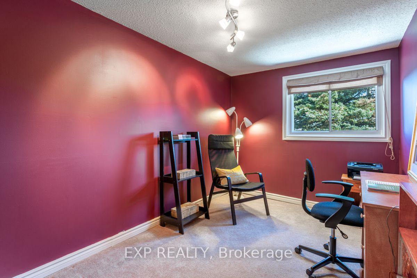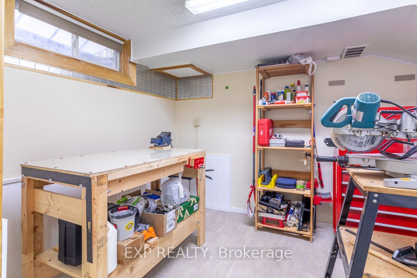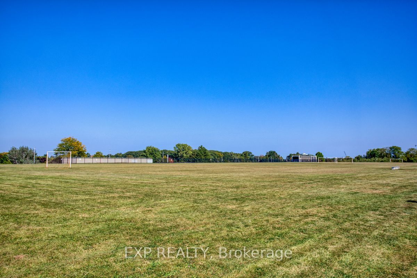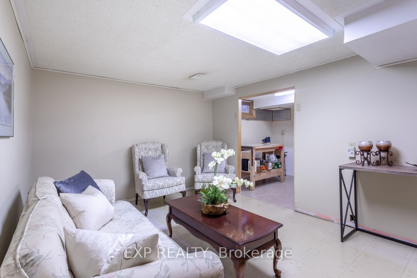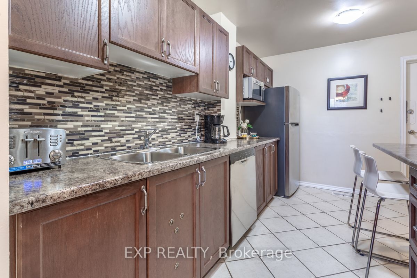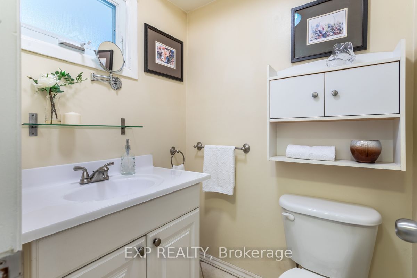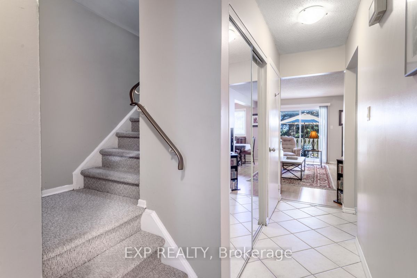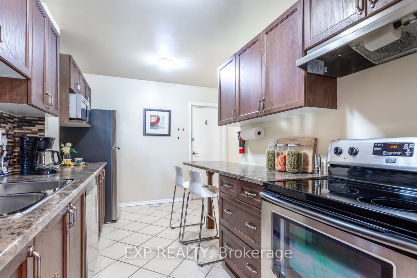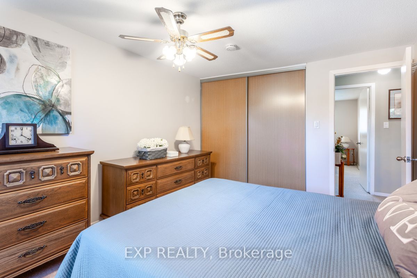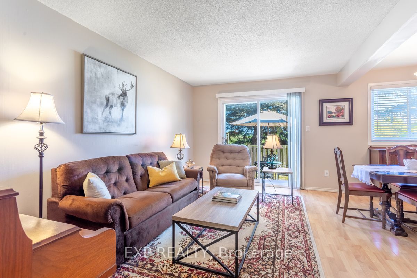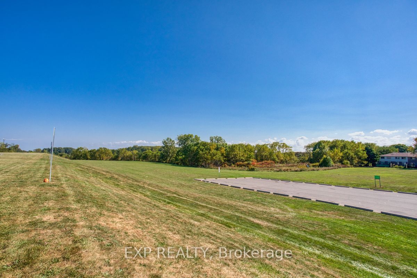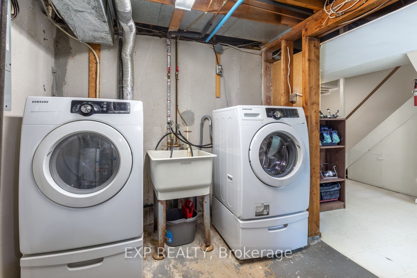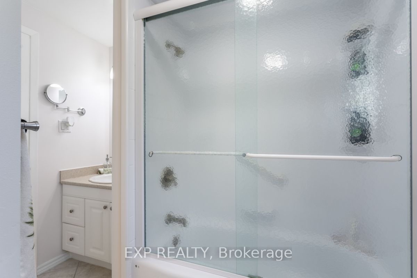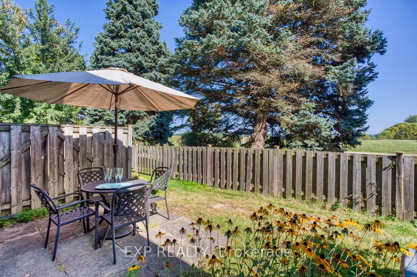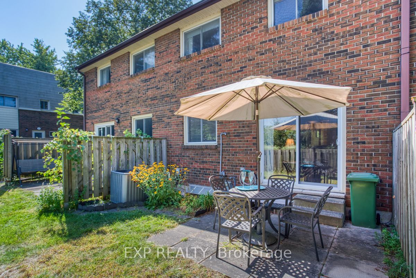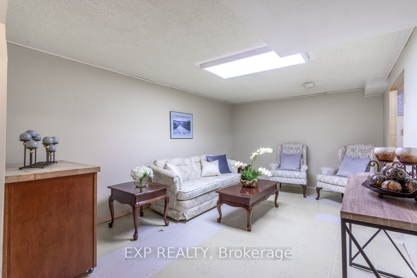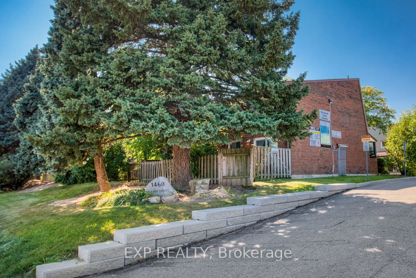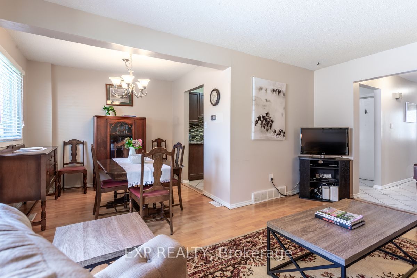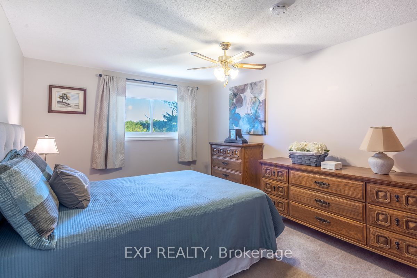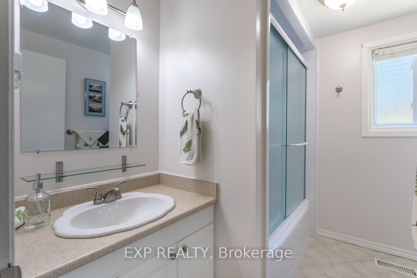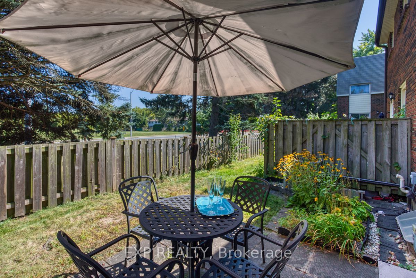$498,000
Available - For Sale
Listing ID: X9361386
1460 Garth St , Unit 5, Hamilton, L9B 1R6, Ontario
| Featuring 3 spacious bedrooms and 1.5 baths, this townhome is perfectly situated in a Sought-After West Mountain Neighbourhood, just steps from parks (including one right across the street) and close to shopping, schools & transit, 403 and the Linc. The main floor features a very functional kitchen with Stainless Steel fridge, stove & built-in dishwasher, an eat-in breakfast bar and ceramic flooring, seamlessly flowing into the dining room area. The patio door from the spacious living room leads to the perfect backyard; a perfect place to unwind. Upstairs, the large primary bedroom provides a peaceful retreat, complemented by two additional bright bedrooms, a 4-piece bathroom, and a handy linen closet for extra storage.The finished basement offers even more living space, with a generous family room, a fully equipped workshop with a sink, and a laundry/utility room. There's also a roughed-in bathroom, offering potential for future upgrades.INCLUDED IN MAINTENANCE FEES: Internet, Cable, Water, Parking, Lawn Mowing, Snow Removal, Exterior Maintenance and Building Insurance. |
| Price | $498,000 |
| Taxes: | $2719.66 |
| Maintenance Fee: | 516.00 |
| Address: | 1460 Garth St , Unit 5, Hamilton, L9B 1R6, Ontario |
| Province/State: | Ontario |
| Condo Corporation No | WCP |
| Level | 1 |
| Unit No | 5 |
| Directions/Cross Streets: | Stone Church & Garth Street |
| Rooms: | 6 |
| Rooms +: | 2 |
| Bedrooms: | 3 |
| Bedrooms +: | |
| Kitchens: | 1 |
| Family Room: | N |
| Basement: | Part Fin |
| Property Type: | Condo Townhouse |
| Style: | 2-Storey |
| Exterior: | Brick, Vinyl Siding |
| Garage Type: | Attached |
| Garage(/Parking)Space: | 1.00 |
| Drive Parking Spaces: | 1 |
| Park #1 | |
| Parking Type: | Exclusive |
| Exposure: | E |
| Balcony: | None |
| Locker: | None |
| Pet Permited: | Restrict |
| Approximatly Square Footage: | 1000-1199 |
| Building Amenities: | Bbqs Allowed, Visitor Parking |
| Property Features: | Park |
| Maintenance: | 516.00 |
| Water Included: | Y |
| Common Elements Included: | Y |
| Parking Included: | Y |
| Building Insurance Included: | Y |
| Fireplace/Stove: | N |
| Heat Source: | Gas |
| Heat Type: | Forced Air |
| Central Air Conditioning: | Central Air |
$
%
Years
This calculator is for demonstration purposes only. Always consult a professional
financial advisor before making personal financial decisions.
| Although the information displayed is believed to be accurate, no warranties or representations are made of any kind. |
| EXP REALTY |
|
|

The Bhangoo Group
ReSale & PreSale
Bus:
905-783-1000
| Book Showing | Email a Friend |
Jump To:
At a Glance:
| Type: | Condo - Condo Townhouse |
| Area: | Hamilton |
| Municipality: | Hamilton |
| Neighbourhood: | Falkirk |
| Style: | 2-Storey |
| Tax: | $2,719.66 |
| Maintenance Fee: | $516 |
| Beds: | 3 |
| Baths: | 2 |
| Garage: | 1 |
| Fireplace: | N |
Locatin Map:
Payment Calculator:
