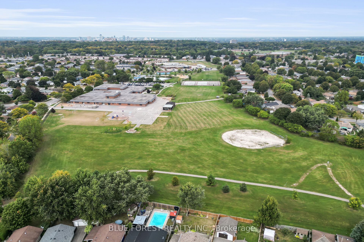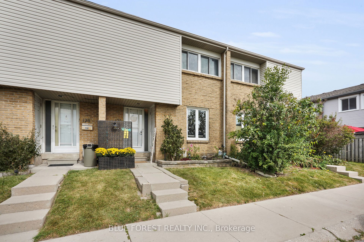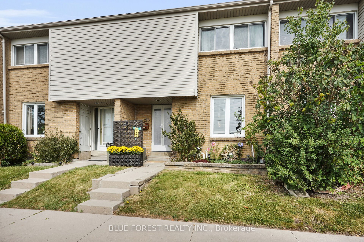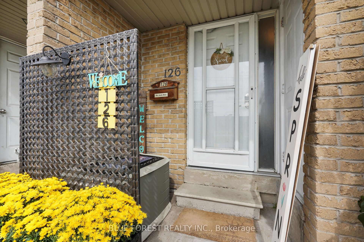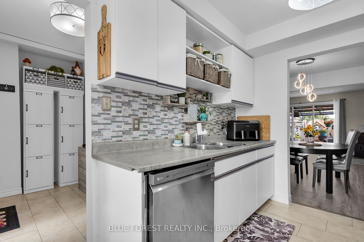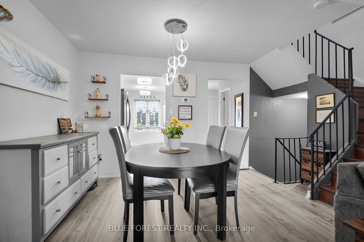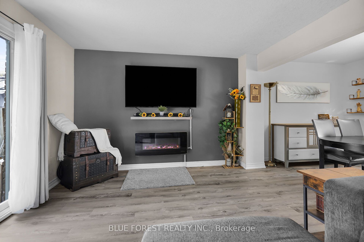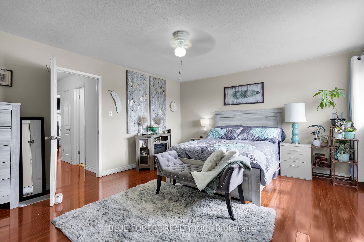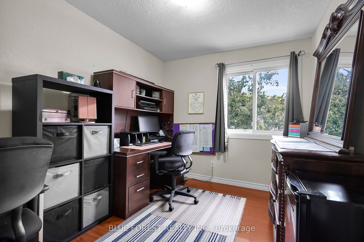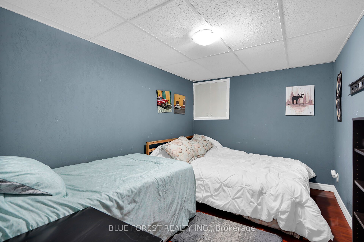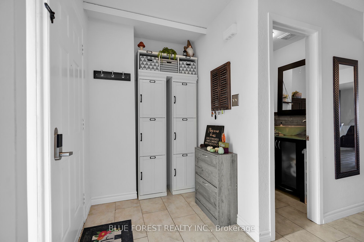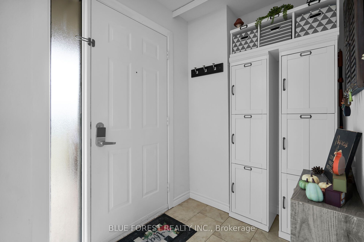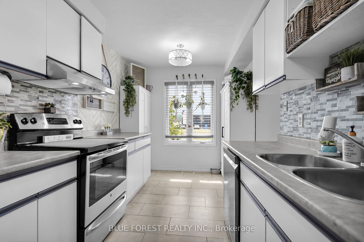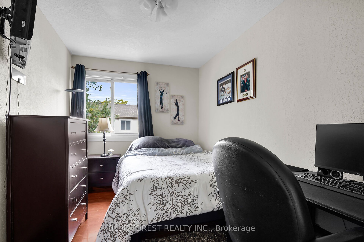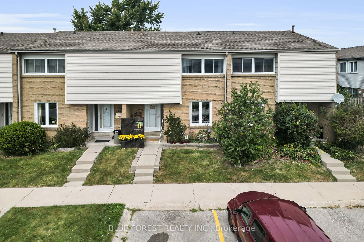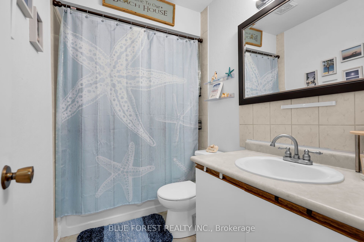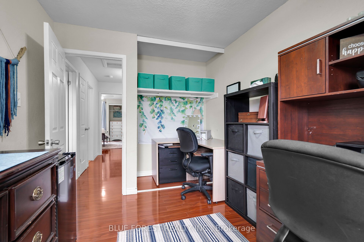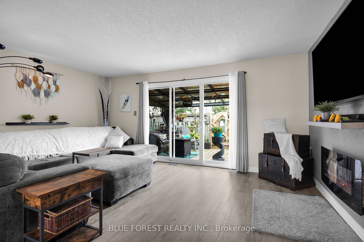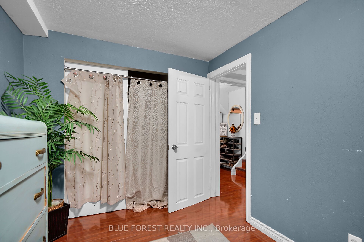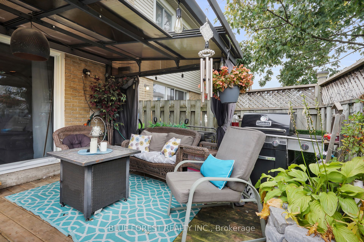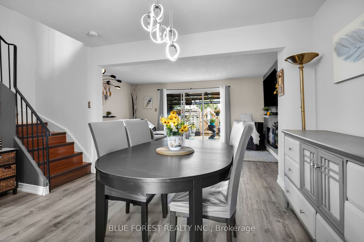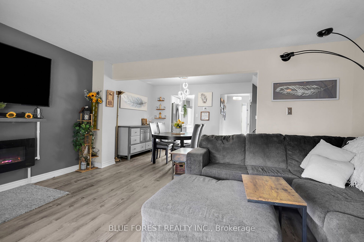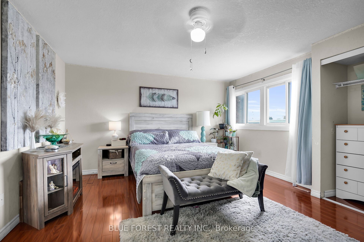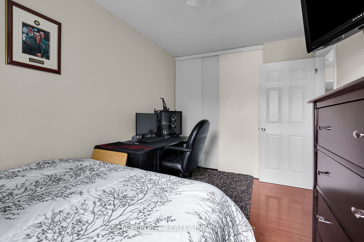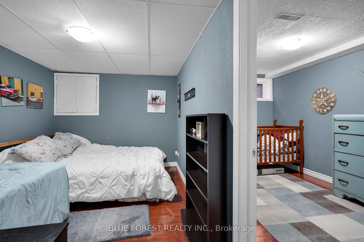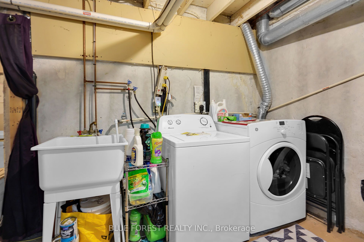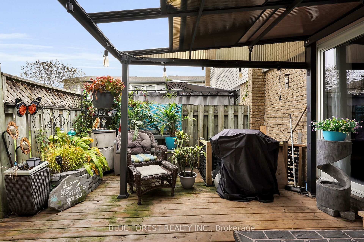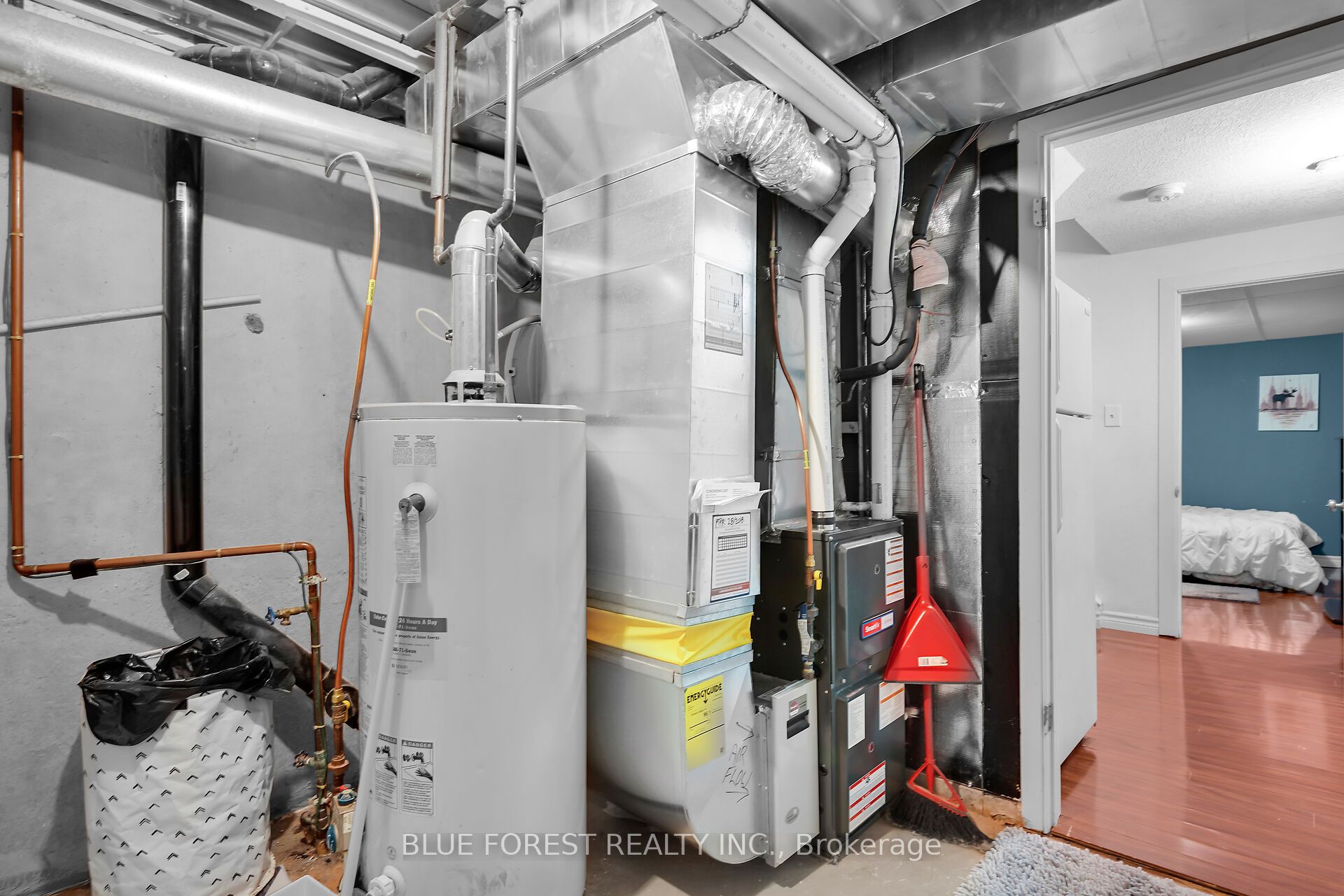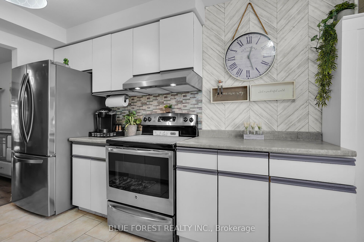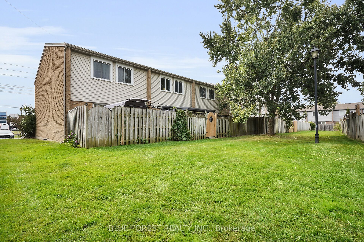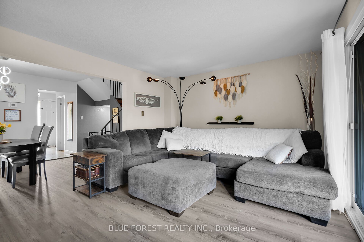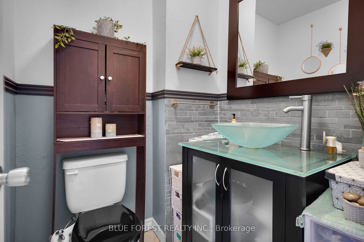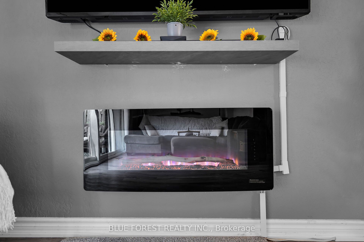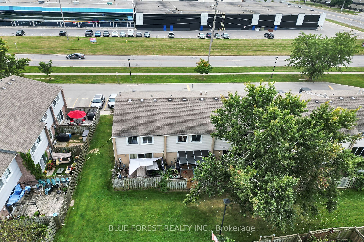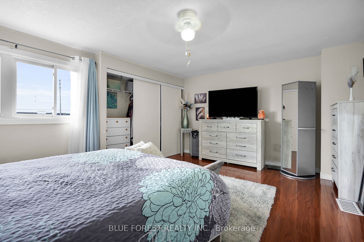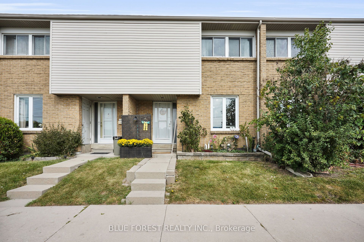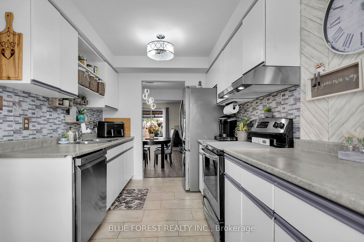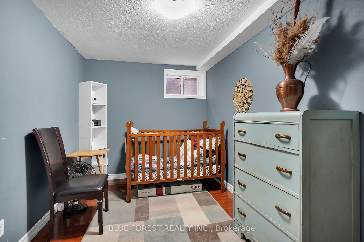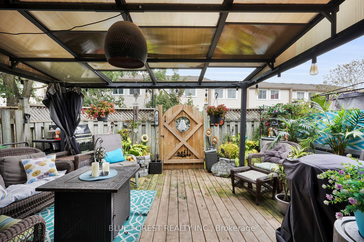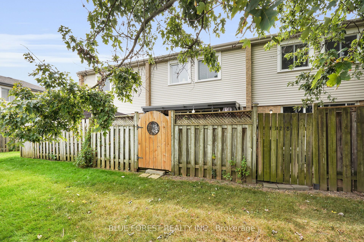$399,900
Available - For Sale
Listing ID: X9362033
500 Osgoode Dr , Unit 126, London, N6E 2G9, Ontario
| Great economical condo close to all amenities including White Oaks mall, bus route, shopping & highway. Condo fees are only $334/month and even include all of your water usage! This 3 bedroom, 1.5 bath condo is move in ready with a spacious kitchen with stainless steel appliance and a great open concept floor plan with living/dining area that looks out to the great outdoor deck area with gazebo, for all of our outdoor living and BBQs. This townhouse is super bright and offers a ton of storage area and has hardsurface flooring throughout the unit. There is a exclusive parking spot right outside of the front door and available visitor parking. Appliances included are fridge, stove dishwasher, washer, dryer, freezer, wall-mount fireplace and all the planted gardening bins |
| Price | $399,900 |
| Taxes: | $1840.56 |
| Assessment: | $117000 |
| Assessment Year: | 2024 |
| Maintenance Fee: | 333.82 |
| Address: | 500 Osgoode Dr , Unit 126, London, N6E 2G9, Ontario |
| Province/State: | Ontario |
| Condo Corporation No | MCC |
| Level | 1 |
| Unit No | 111 |
| Directions/Cross Streets: | Adelaide St S |
| Rooms: | 8 |
| Rooms +: | 3 |
| Bedrooms: | 3 |
| Bedrooms +: | 1 |
| Kitchens: | 1 |
| Family Room: | N |
| Basement: | Full, Part Fin |
| Approximatly Age: | 31-50 |
| Property Type: | Condo Townhouse |
| Style: | 2-Storey |
| Exterior: | Brick, Vinyl Siding |
| Garage Type: | None |
| Garage(/Parking)Space: | 0.00 |
| Drive Parking Spaces: | 1 |
| Park #1 | |
| Parking Spot: | #31 |
| Parking Type: | Exclusive |
| Monthly Parking Cost: | 0.00 |
| Exposure: | S |
| Balcony: | None |
| Locker: | None |
| Pet Permited: | Restrict |
| Retirement Home: | N |
| Approximatly Age: | 31-50 |
| Approximatly Square Footage: | 1400-1599 |
| Building Amenities: | Bbqs Allowed, Visitor Parking |
| Property Features: | Hospital, Library, Park, Place Of Worship, Public Transit, School |
| Maintenance: | 333.82 |
| Water Included: | Y |
| Common Elements Included: | Y |
| Parking Included: | Y |
| Building Insurance Included: | Y |
| Fireplace/Stove: | Y |
| Heat Source: | Gas |
| Heat Type: | Forced Air |
| Central Air Conditioning: | Central Air |
| Laundry Level: | Lower |
| Elevator Lift: | N |
$
%
Years
This calculator is for demonstration purposes only. Always consult a professional
financial advisor before making personal financial decisions.
| Although the information displayed is believed to be accurate, no warranties or representations are made of any kind. |
| BLUE FOREST REALTY INC. |
|
|

The Bhangoo Group
ReSale & PreSale
Bus:
905-783-1000
| Book Showing | Email a Friend |
Jump To:
At a Glance:
| Type: | Condo - Condo Townhouse |
| Area: | Middlesex |
| Municipality: | London |
| Neighbourhood: | South Y |
| Style: | 2-Storey |
| Approximate Age: | 31-50 |
| Tax: | $1,840.56 |
| Maintenance Fee: | $333.82 |
| Beds: | 3+1 |
| Baths: | 2 |
| Fireplace: | Y |
Locatin Map:
Payment Calculator:
