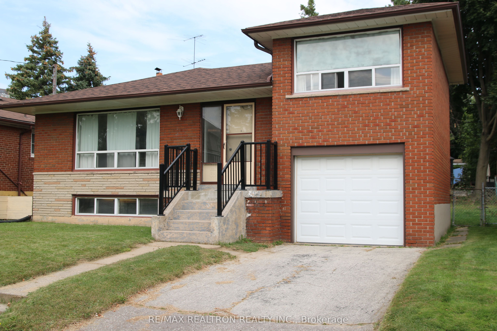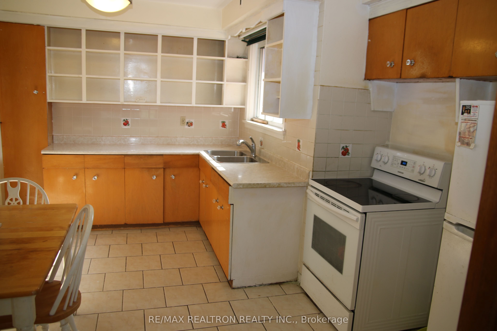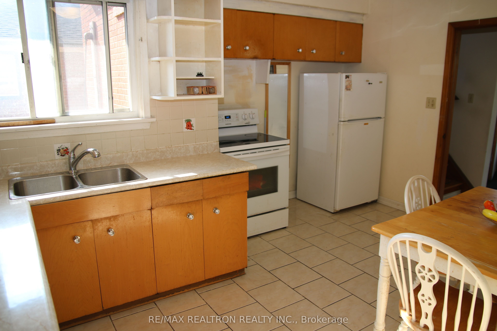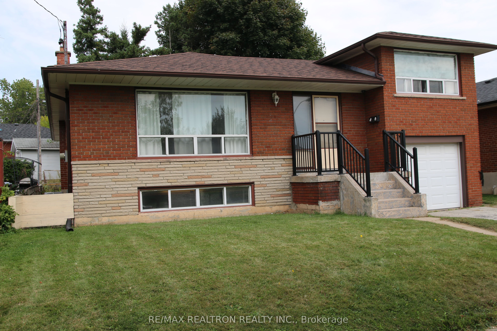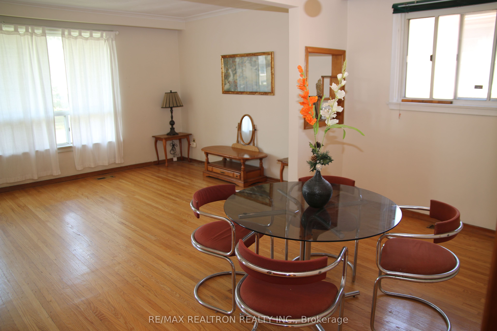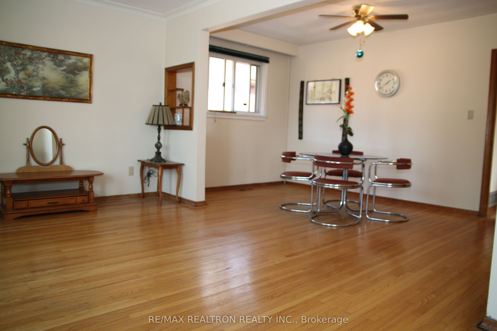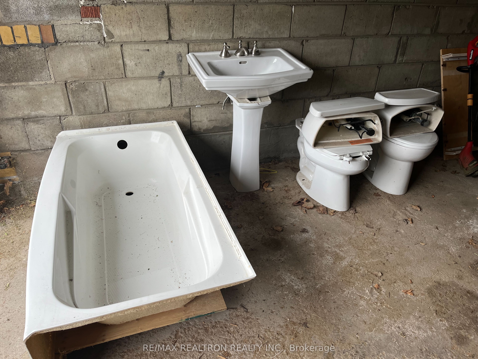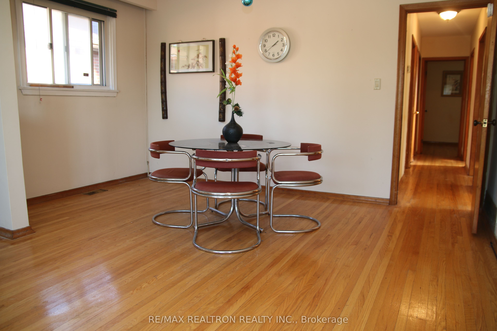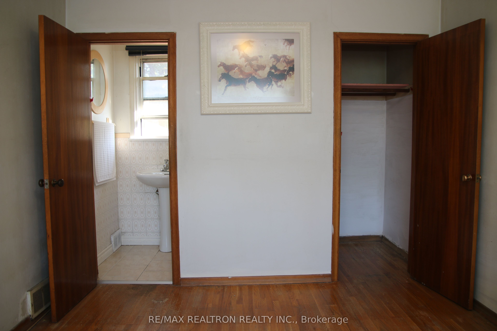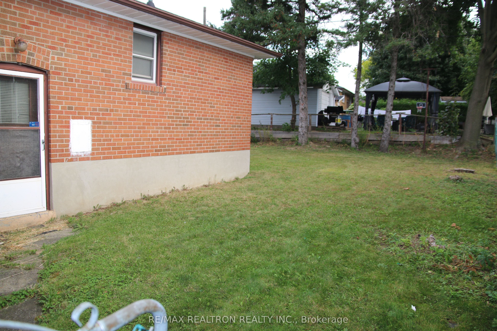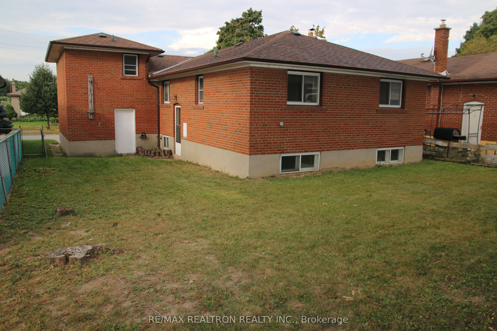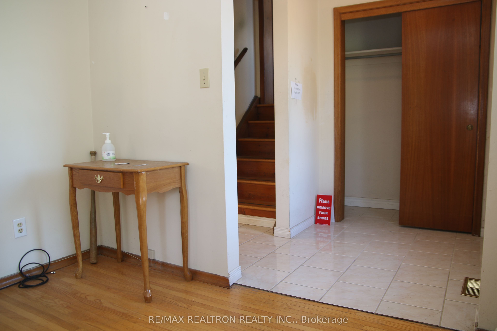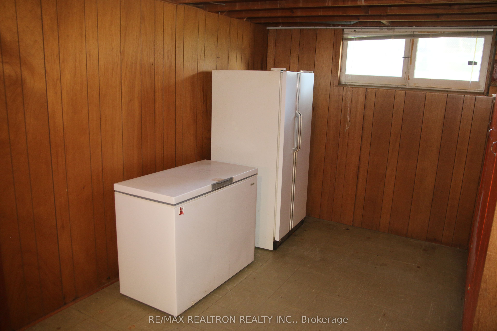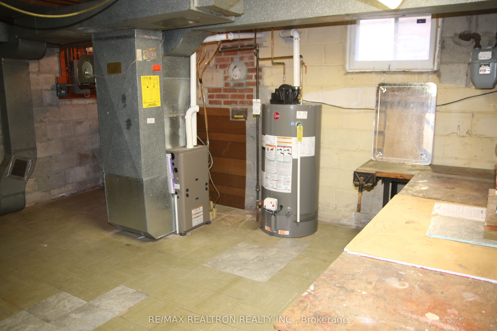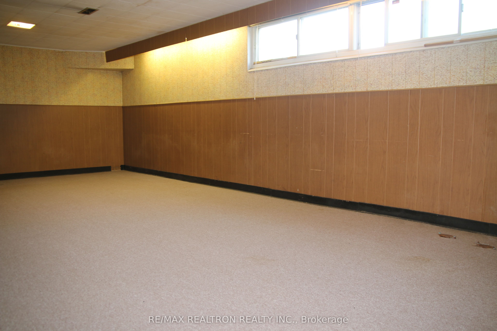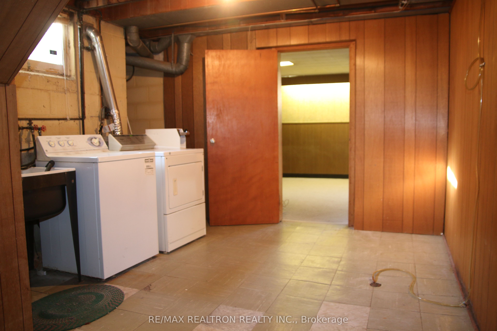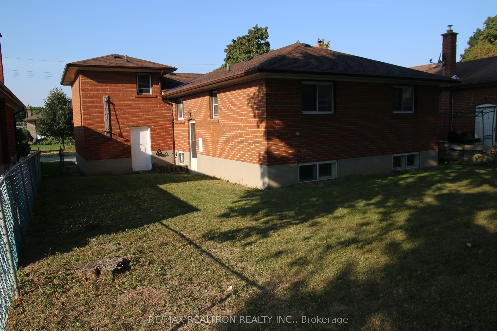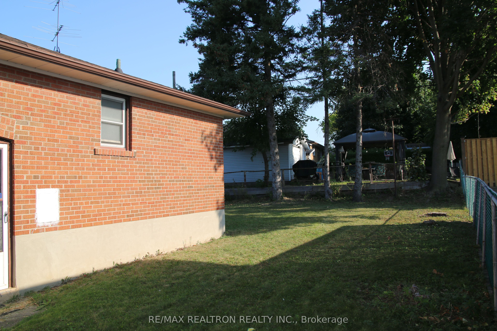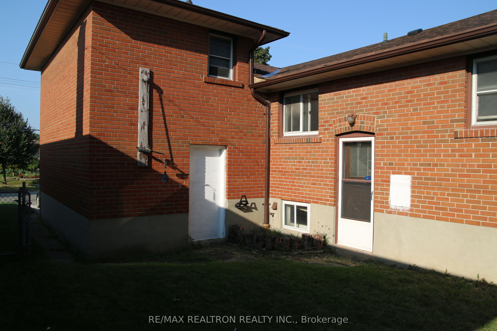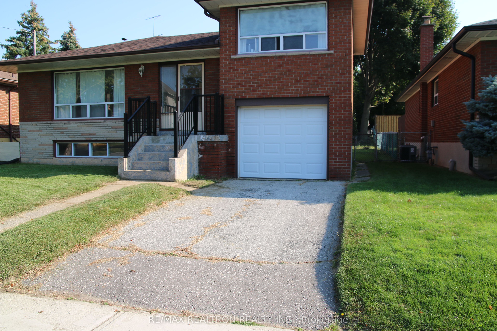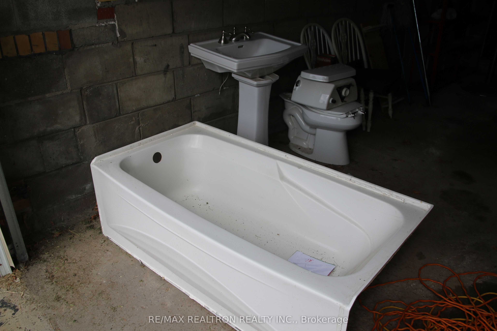$1,098,000
Available - For Sale
Listing ID: E9356961
| Fantastic opportunity to own and update a home that is Rarely offered with 4bedrooms and insulated single garage. Buyers with a separate Entrance do not miss this Great opportunity to add an in-law or rental suite for added income if needed. Buyers should take this opportunity to also add a 3piece en-suite in the master bedroom above the garage. This home has newer Roof, Air Conditioner, hot water tank, front entrance Metal Railings and gas furnace. Short walk to both public or catholic Schools, major shopping stores, and Scarborough Town Centre and mins to 401. |
| Extras: 2 Fridges, freezer, stove, washer, dryer, insulated garage door opener/remote(1). All window coverings and blinds. All light fixtures. Also included 60" white tub, white pedestal sink, 2 toilets found inside garage. All chattels "as is." |
| Price | $1,098,000 |
| Taxes: | $4391.88 |
| Assessment Year: | 2024 |
| Lot Size: | 48.00 x 104.46 (Feet) |
| Rooms: | 7 |
| Rooms +: | 3 |
| Bedrooms: | 4 |
| Bedrooms +: | 1 |
| Kitchens: | 1 |
| Family Room: | N |
| Basement: | Fin W/O, Sep Entrance |
| Approximatly Age: | 51-99 |
| Property Type: | Detached |
| Style: | 1 1/2 Storey |
| Exterior: | Brick |
| Garage Type: | Attached |
| (Parking/)Drive: | Private |
| Drive Parking Spaces: | 1 |
| Pool: | None |
| Approximatly Age: | 51-99 |
| Approximatly Square Footage: | 1100-1500 |
| Property Features: | School |
| Fireplace/Stove: | N |
| Heat Source: | Gas |
| Heat Type: | Forced Air |
| Central Air Conditioning: | Central Air |
| Elevator Lift: | N |
| Sewers: | Sewers |
| Water: | Municipal |
$
%
Years
This calculator is for demonstration purposes only. Always consult a professional
financial advisor before making personal financial decisions.
| Although the information displayed is believed to be accurate, no warranties or representations are made of any kind. |
| RE/MAX REALTRON REALTY INC. |
|
|

The Bhangoo Group
ReSale & PreSale
Bus:
905-783-1000
| Book Showing | Email a Friend |
Jump To:
At a Glance:
| Type: | Freehold - Detached |
| Area: | Toronto |
| Municipality: | Toronto |
| Neighbourhood: | Bendale |
| Style: | 1 1/2 Storey |
| Lot Size: | 48.00 x 104.46(Feet) |
| Approximate Age: | 51-99 |
| Tax: | $4,391.88 |
| Beds: | 4+1 |
| Baths: | 2 |
| Fireplace: | N |
| Pool: | None |
Payment Calculator:
