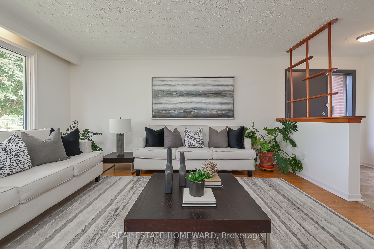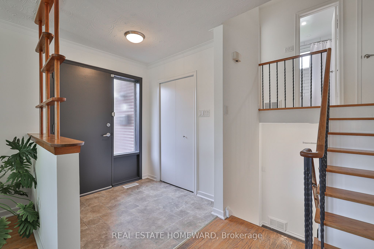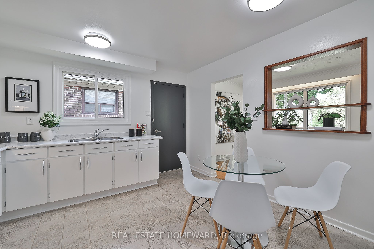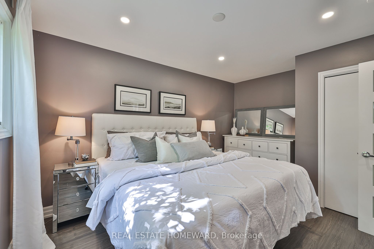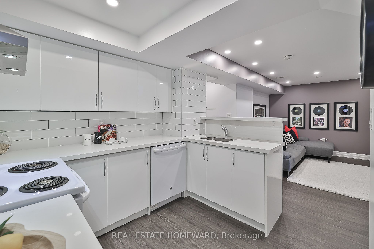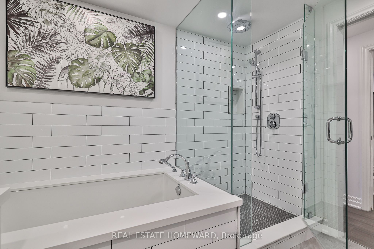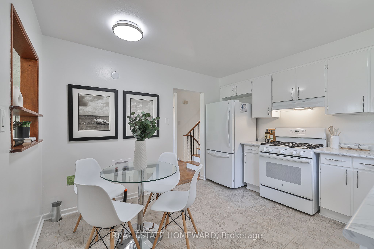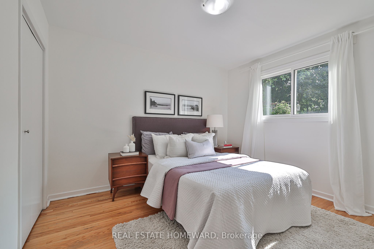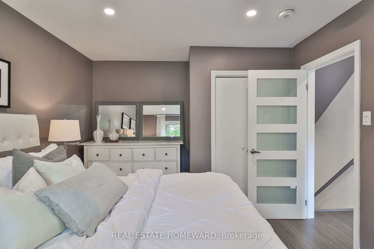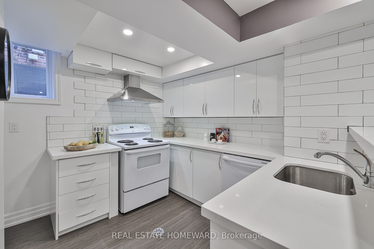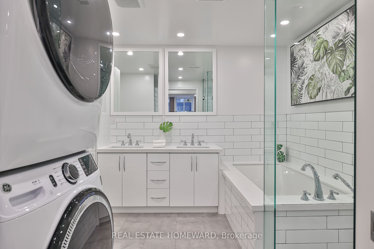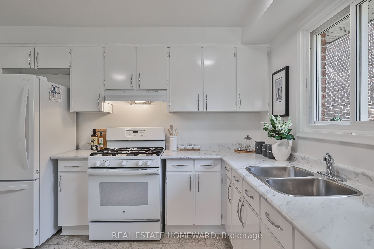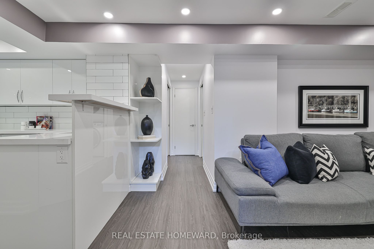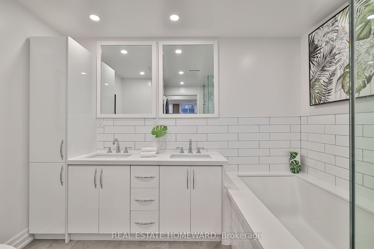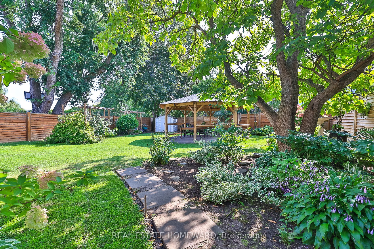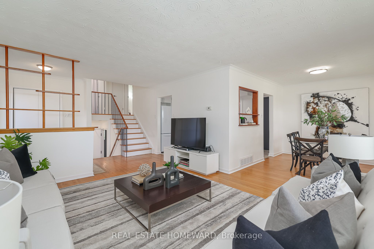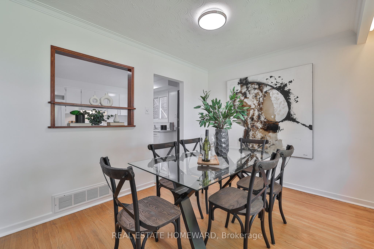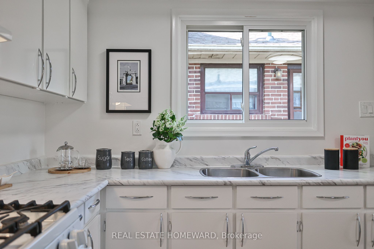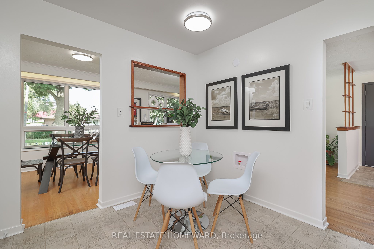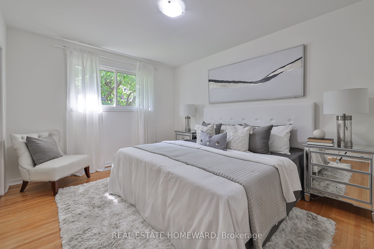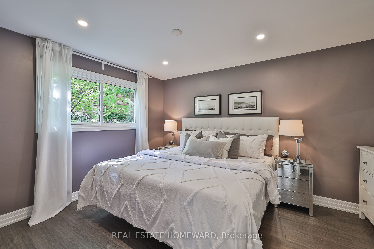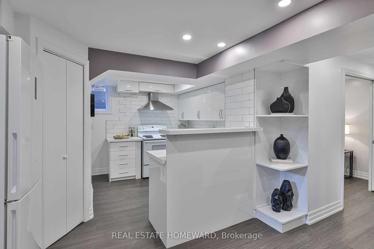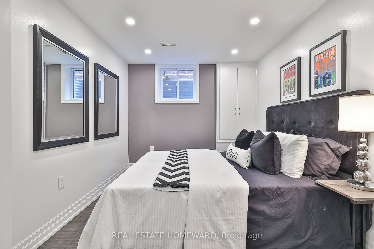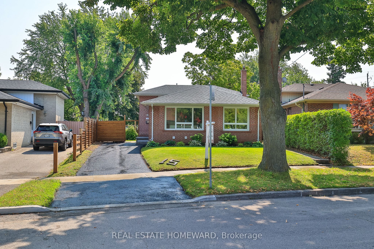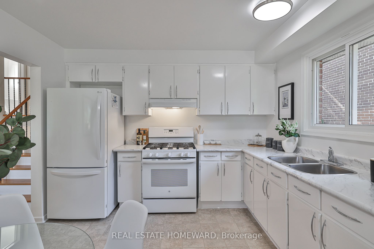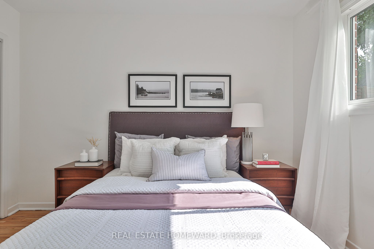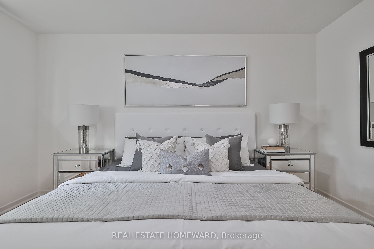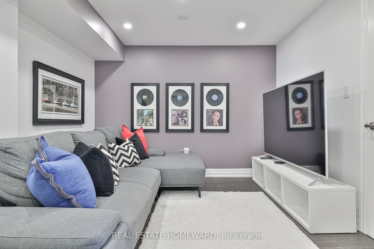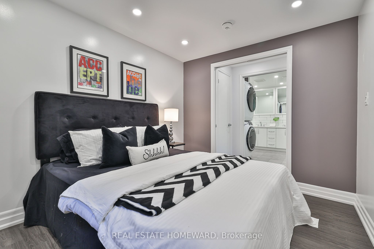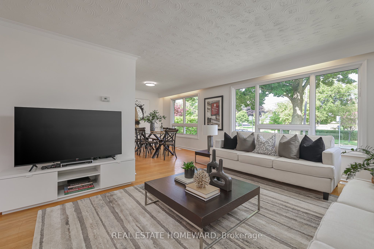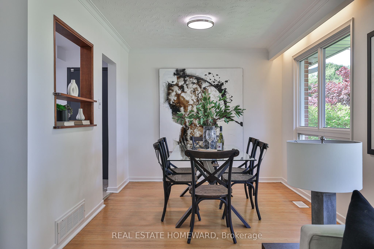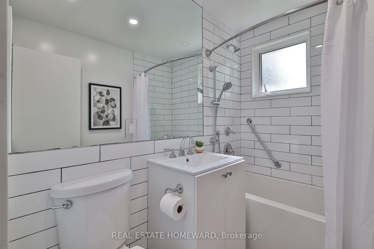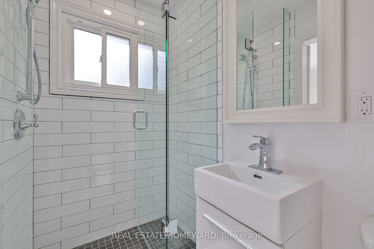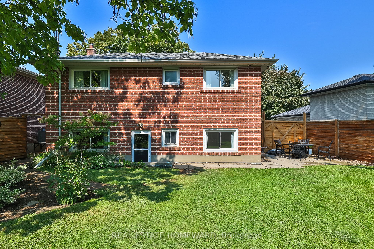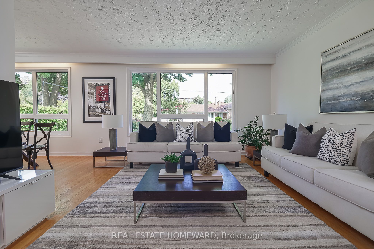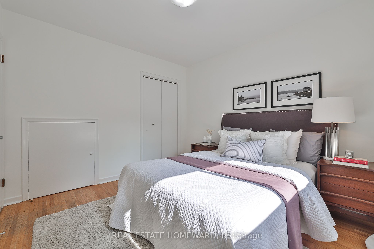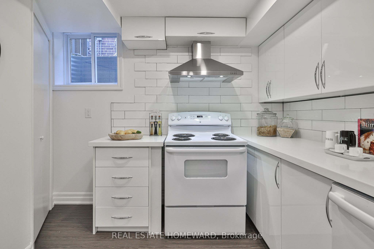$1,239,000
Available - For Sale
Listing ID: E9345430
15 Windover Dr , Toronto, M1G 1P1, Ontario
| Welcome home to this wonderful, renovated, updated, light-filled brick backsplit on a huge, premium south-facing lot. Featuring: open concept living and dining room, loads of windows, large eat-in kitchen with a walkout, hardwood floors, 4 spacious bedrooms, 3 spa-like bathrooms, separate entrance to a legal 2-bedroom basement apartment (8-foot ceiling height), beautifully landscaped perennial gardens, huge gazebo, fenced yard, private drive with 3 car parking and more! Located in a demand neighbourhood on a quiet Cul De Sac minutes away from schools, parks, churches, mosques, shopping, and transportation. |
| Extras: Please note: The 2 bedroom basement apartment is legal |
| Price | $1,239,000 |
| Taxes: | $4134.37 |
| Address: | 15 Windover Dr , Toronto, M1G 1P1, Ontario |
| Lot Size: | 41.81 x 133.33 (Feet) |
| Directions/Cross Streets: | Lawrence and Markham |
| Rooms: | 7 |
| Rooms +: | 3 |
| Bedrooms: | 4 |
| Bedrooms +: | 1 |
| Kitchens: | 1 |
| Kitchens +: | 1 |
| Family Room: | N |
| Basement: | Apartment |
| Property Type: | Detached |
| Style: | Backsplit 4 |
| Exterior: | Brick |
| Garage Type: | None |
| (Parking/)Drive: | Private |
| Drive Parking Spaces: | 3 |
| Pool: | None |
| Other Structures: | Garden Shed |
| Fireplace/Stove: | N |
| Heat Source: | Gas |
| Heat Type: | Forced Air |
| Central Air Conditioning: | Central Air |
| Sewers: | Sewers |
| Water: | Municipal |
$
%
Years
This calculator is for demonstration purposes only. Always consult a professional
financial advisor before making personal financial decisions.
| Although the information displayed is believed to be accurate, no warranties or representations are made of any kind. |
| REAL ESTATE HOMEWARD |
|
|

The Bhangoo Group
ReSale & PreSale
Bus:
905-783-1000
| Virtual Tour | Book Showing | Email a Friend |
Jump To:
At a Glance:
| Type: | Freehold - Detached |
| Area: | Toronto |
| Municipality: | Toronto |
| Neighbourhood: | Woburn |
| Style: | Backsplit 4 |
| Lot Size: | 41.81 x 133.33(Feet) |
| Tax: | $4,134.37 |
| Beds: | 4+1 |
| Baths: | 3 |
| Fireplace: | N |
| Pool: | None |
Locatin Map:
Payment Calculator:
