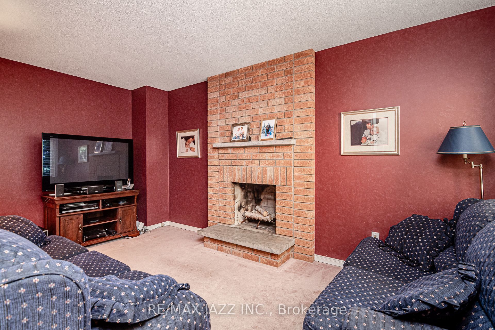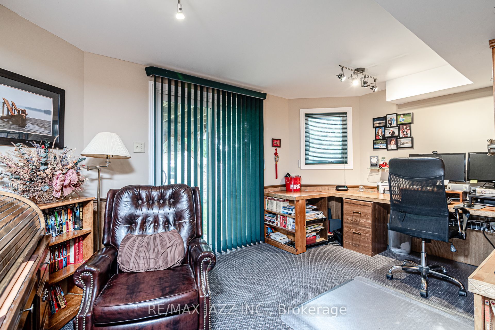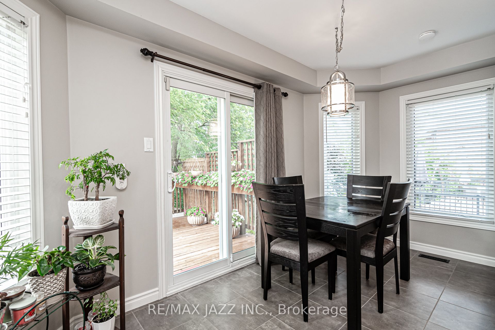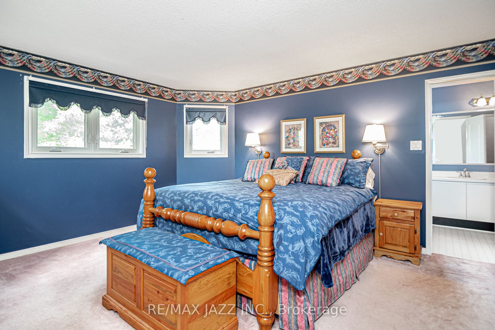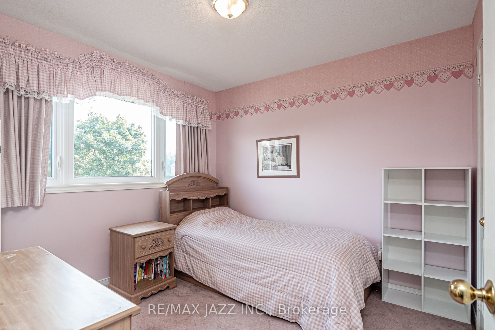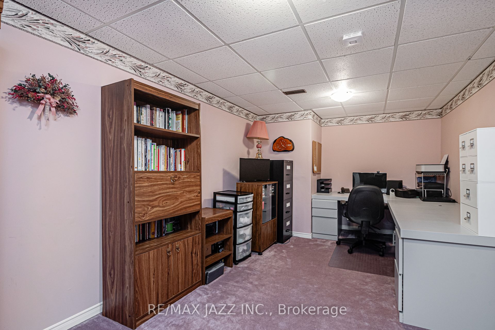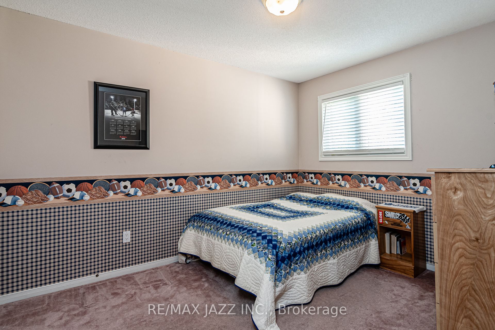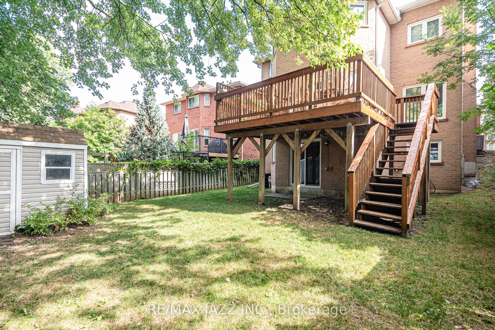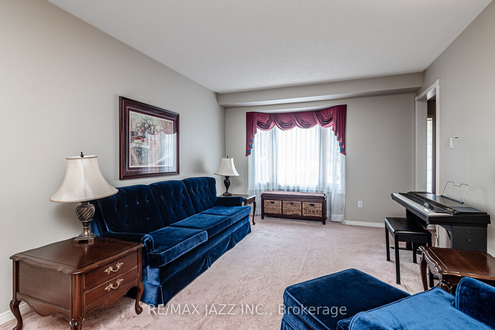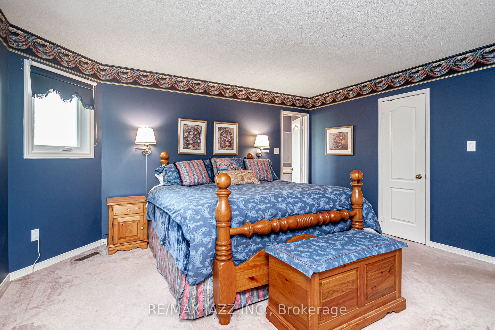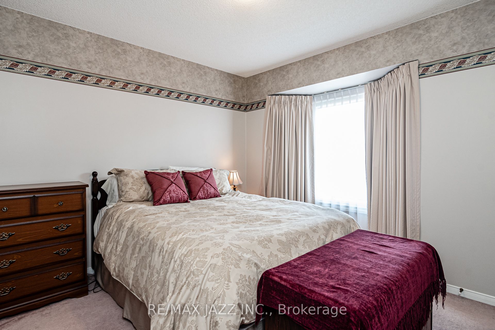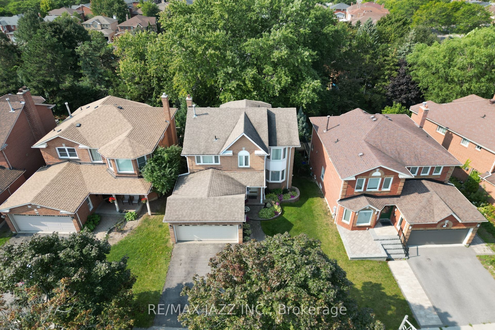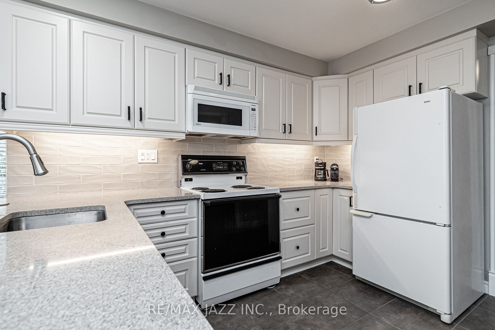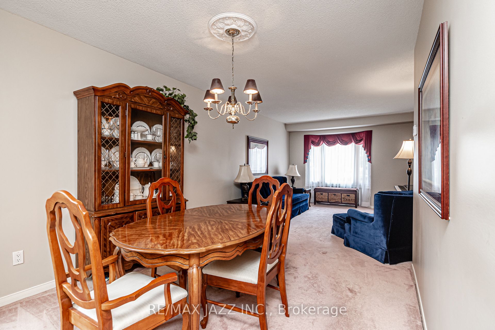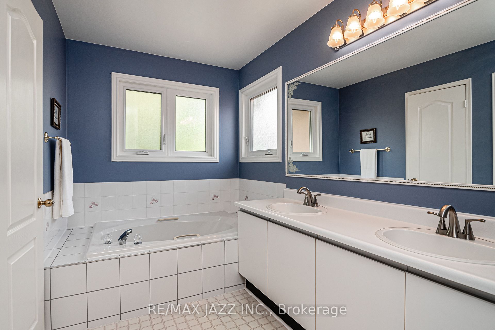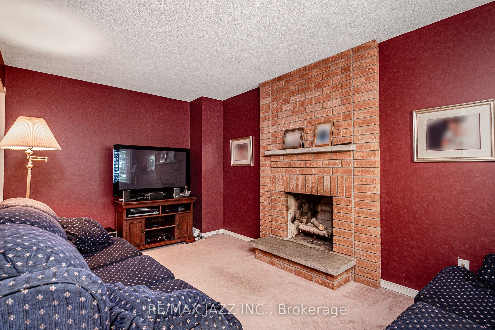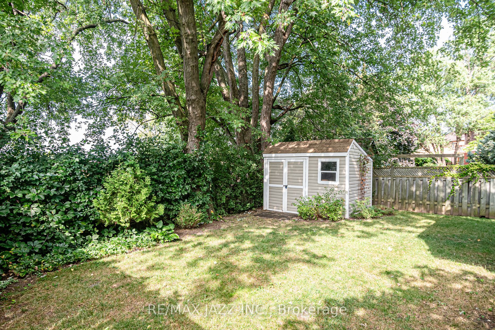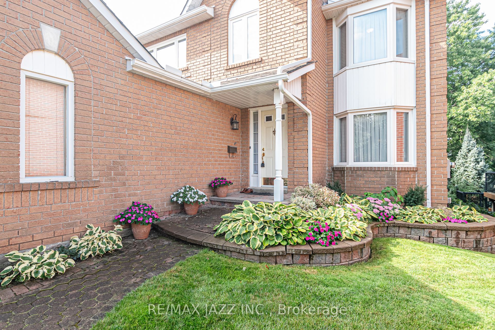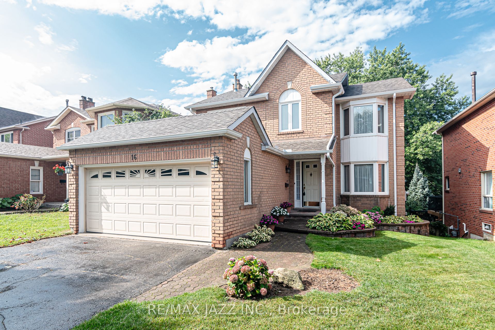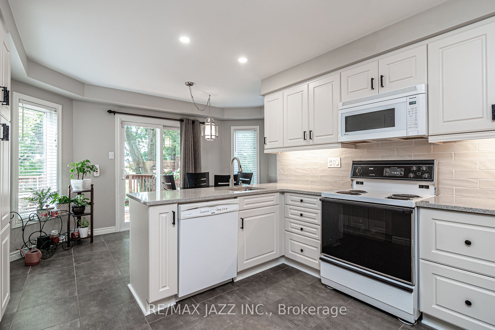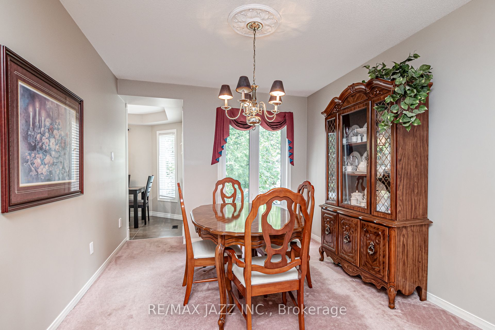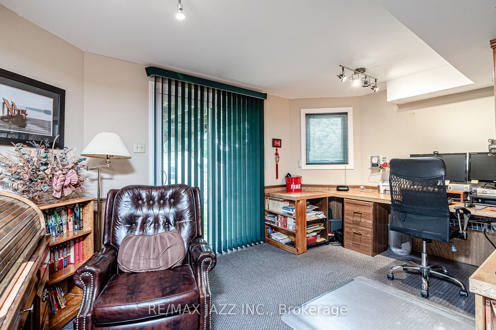$999,900
Available - For Sale
Listing ID: E9345561
16 Hunter Dr , Ajax, L1T 3N1, Ontario
| This 2000+ sq ft 4 bedroom home offers a preferred Ajax location, an updated kitchen with a walkout to a shaded deck, main floor family room with a brick fireplace, large living room with bay window, dining room, and a main floor laundry with access to the double car garage. The second floor offers oversized principal bedroom which includes a five piece ensuite bathroom, and a walk-in closet, a second five-piece main bathroom, and three good-sized additional bedrooms. The partially finished walkout basement includes an office, a recreation room, and a walk-out to the private treed shaded yard. This home is within walking distance of 2 parks, 2 elementary schools and one high school. |
| Extras: Note: No WETT certificate available for wood burning fireplace. Basement offers bathroom rough-in and fireplace rough-in. Shingles 2007. Furnace 2012 |
| Price | $999,900 |
| Taxes: | $6435.00 |
| Address: | 16 Hunter Dr , Ajax, L1T 3N1, Ontario |
| Lot Size: | 32.90 x 110.12 (Feet) |
| Directions/Cross Streets: | Church St N & Kingston Rd W |
| Rooms: | 8 |
| Rooms +: | 2 |
| Bedrooms: | 4 |
| Bedrooms +: | |
| Kitchens: | 1 |
| Family Room: | Y |
| Basement: | Part Fin |
| Approximatly Age: | 31-50 |
| Property Type: | Detached |
| Style: | 2-Storey |
| Exterior: | Brick |
| Garage Type: | Built-In |
| (Parking/)Drive: | Private |
| Drive Parking Spaces: | 2 |
| Pool: | None |
| Approximatly Age: | 31-50 |
| Approximatly Square Footage: | 2000-2500 |
| Fireplace/Stove: | N |
| Heat Source: | Gas |
| Heat Type: | Forced Air |
| Central Air Conditioning: | Central Air |
| Laundry Level: | Main |
| Sewers: | Sewers |
| Water: | Municipal |
$
%
Years
This calculator is for demonstration purposes only. Always consult a professional
financial advisor before making personal financial decisions.
| Although the information displayed is believed to be accurate, no warranties or representations are made of any kind. |
| RE/MAX JAZZ INC. |
|
|

The Bhangoo Group
ReSale & PreSale
Bus:
905-783-1000
| Book Showing | Email a Friend |
Jump To:
At a Glance:
| Type: | Freehold - Detached |
| Area: | Durham |
| Municipality: | Ajax |
| Neighbourhood: | Central West |
| Style: | 2-Storey |
| Lot Size: | 32.90 x 110.12(Feet) |
| Approximate Age: | 31-50 |
| Tax: | $6,435 |
| Beds: | 4 |
| Baths: | 3 |
| Fireplace: | N |
| Pool: | None |
Locatin Map:
Payment Calculator:
