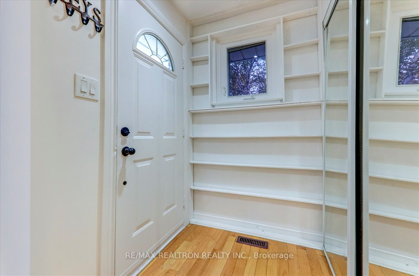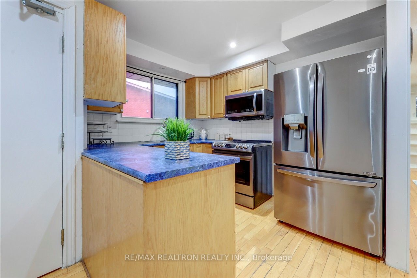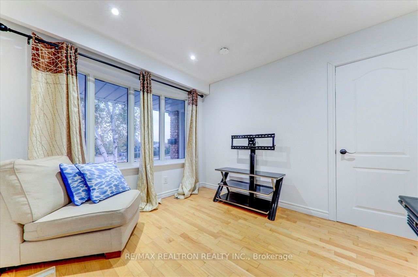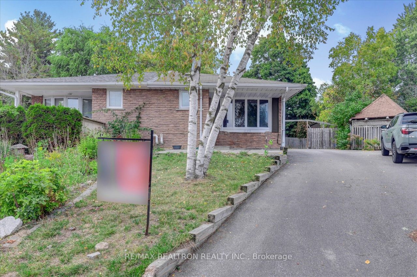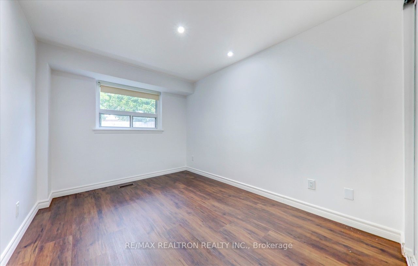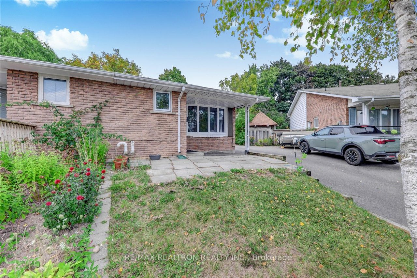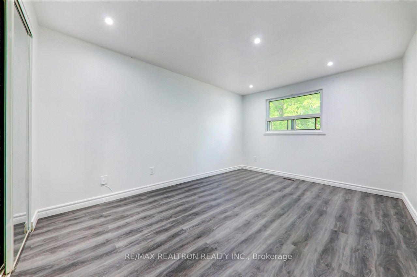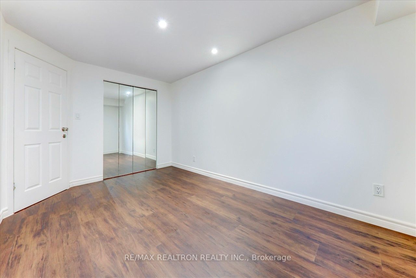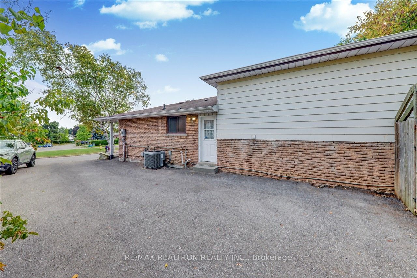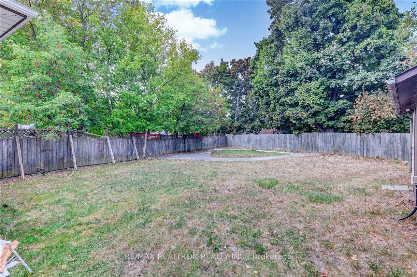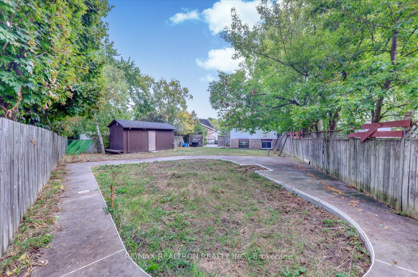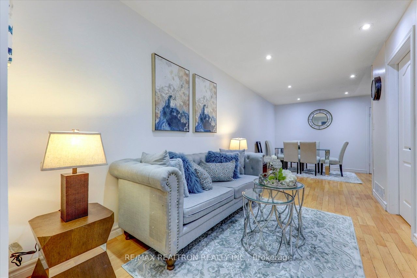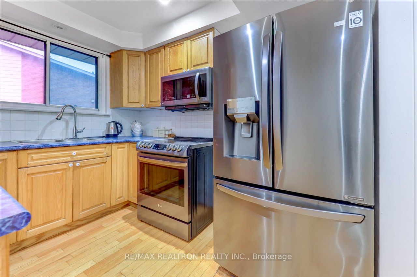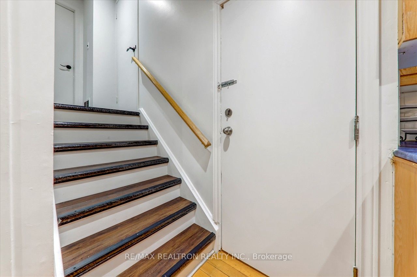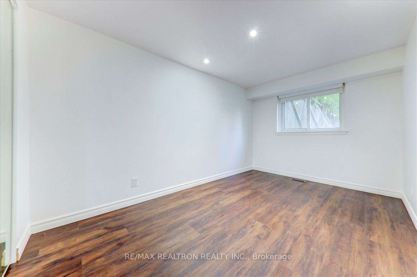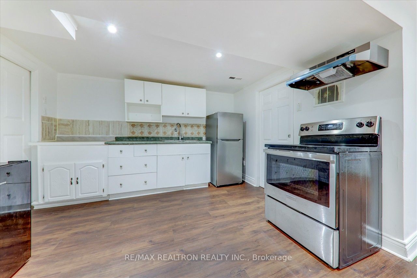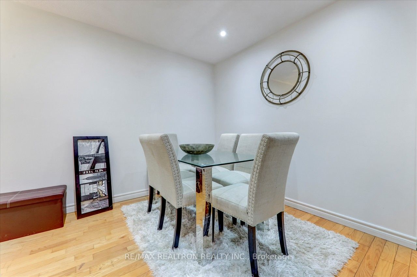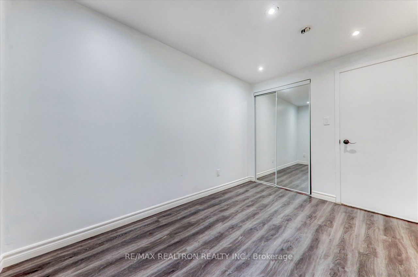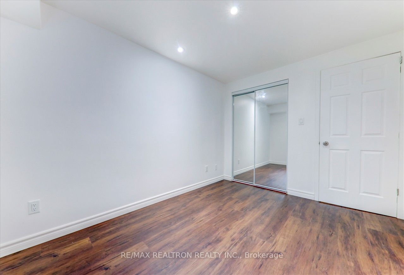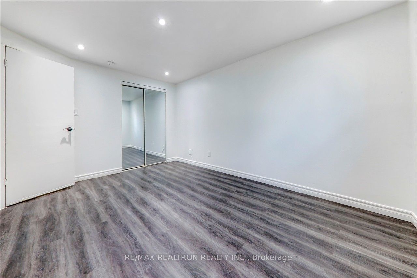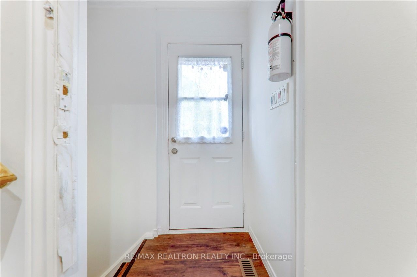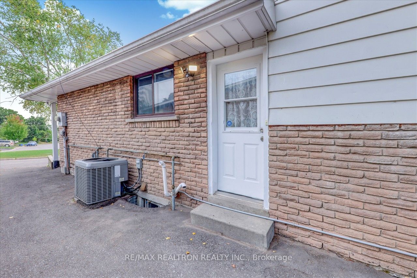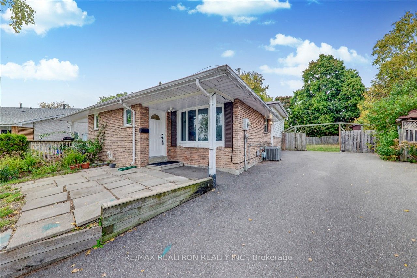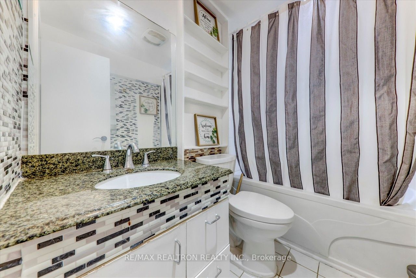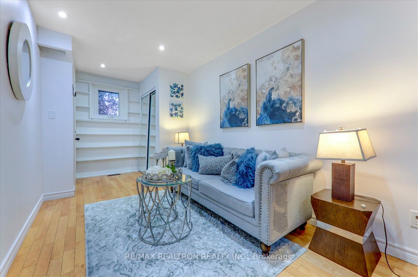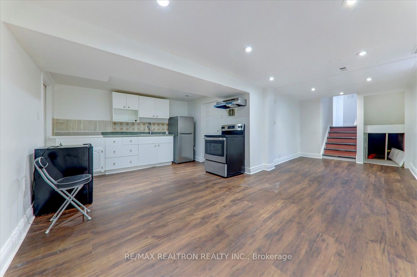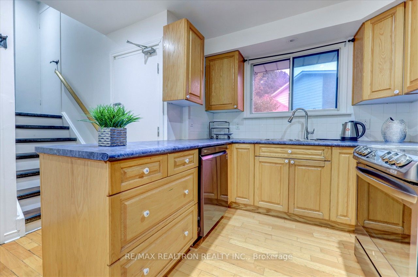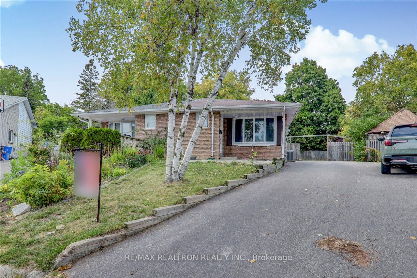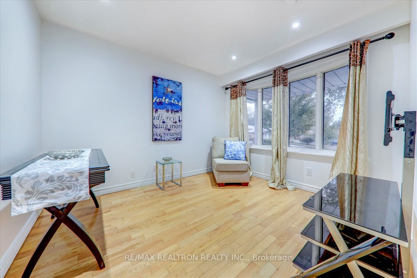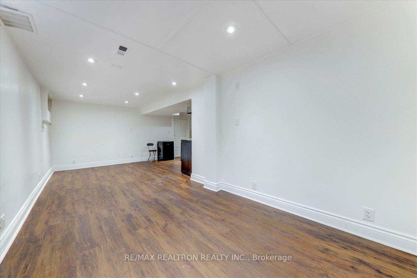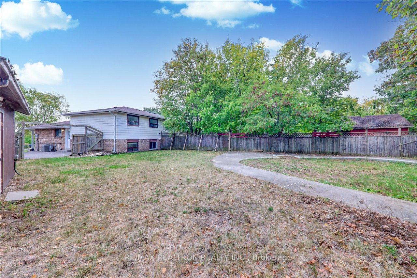$669,000
Available - For Sale
Listing ID: E9364341
1108 Valley Crt , Oshawa, L1J 3M5, Ontario
| Spacious & Gorgeous *3+2 Bdrms Located in a Family Friendly Neighbourhood* *The Dining Room has been Converted to a Bdrm, could be Converted Back to Original*** 2 Baths, 4-Level Backsplit on Family Friendly Court, Backing onto Oshawa Creek. Legal Basement In-Law Suite. Walking Distance to All Amenities, School, Shopping Mall, Lake. Big Privately Fenced Backyard, Legal Finished Basement with Side Entrance. Parking for 4 Cars! Great Investment for First Time Buyers or Seasoned Investors, or Get Some Help Paying Off Your Mortgage!!!! |
| Extras: LEGAL BASEMENT COMPLETE WITH CERTIFICATE FROM THE CITY |
| Price | $669,000 |
| Taxes: | $3894.00 |
| Address: | 1108 Valley Crt , Oshawa, L1J 3M5, Ontario |
| Lot Size: | 20.74 x 154.99 (Feet) |
| Acreage: | < .50 |
| Directions/Cross Streets: | Thomas St/Cedar St |
| Rooms: | 7 |
| Rooms +: | 1 |
| Bedrooms: | 3 |
| Bedrooms +: | 2 |
| Kitchens: | 1 |
| Kitchens +: | 1 |
| Family Room: | N |
| Basement: | Apartment |
| Approximatly Age: | 16-30 |
| Property Type: | Semi-Detached |
| Style: | Backsplit 4 |
| Exterior: | Brick |
| Garage Type: | None |
| (Parking/)Drive: | Private |
| Drive Parking Spaces: | 3 |
| Pool: | None |
| Other Structures: | Garden Shed |
| Approximatly Age: | 16-30 |
| Property Features: | Lake Access, Public Transit, School |
| Fireplace/Stove: | N |
| Heat Source: | Gas |
| Heat Type: | Forced Air |
| Central Air Conditioning: | Central Air |
| Laundry Level: | Main |
| Sewers: | Sewers |
| Water: | Municipal |
$
%
Years
This calculator is for demonstration purposes only. Always consult a professional
financial advisor before making personal financial decisions.
| Although the information displayed is believed to be accurate, no warranties or representations are made of any kind. |
| RE/MAX REALTRON REALTY INC. |
|
|

The Bhangoo Group
ReSale & PreSale
Bus:
905-783-1000
| Virtual Tour | Book Showing | Email a Friend |
Jump To:
At a Glance:
| Type: | Freehold - Semi-Detached |
| Area: | Durham |
| Municipality: | Oshawa |
| Neighbourhood: | Lakeview |
| Style: | Backsplit 4 |
| Lot Size: | 20.74 x 154.99(Feet) |
| Approximate Age: | 16-30 |
| Tax: | $3,894 |
| Beds: | 3+2 |
| Baths: | 2 |
| Fireplace: | N |
| Pool: | None |
Locatin Map:
Payment Calculator:
