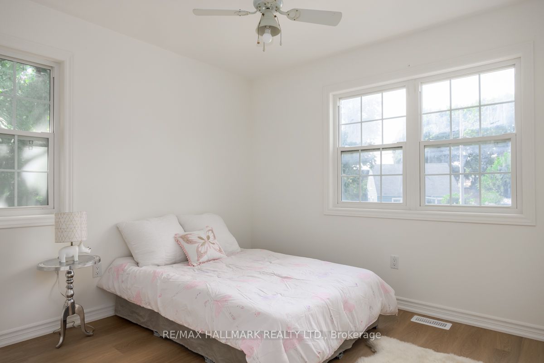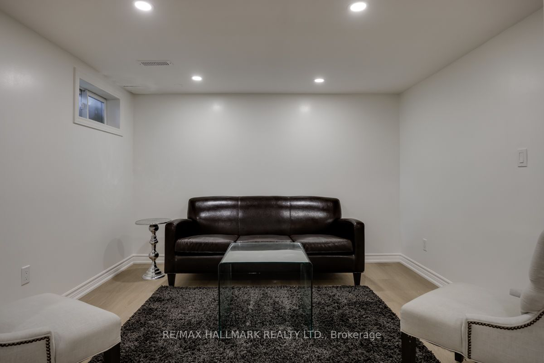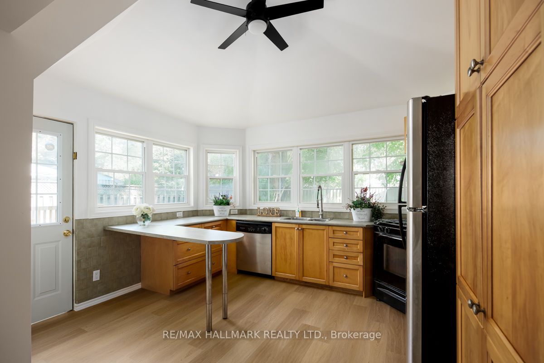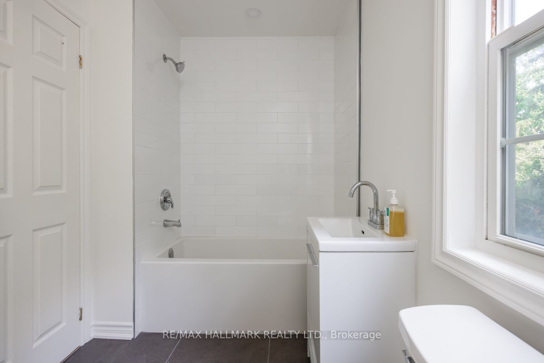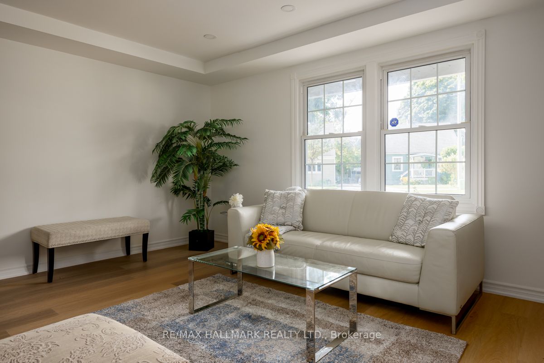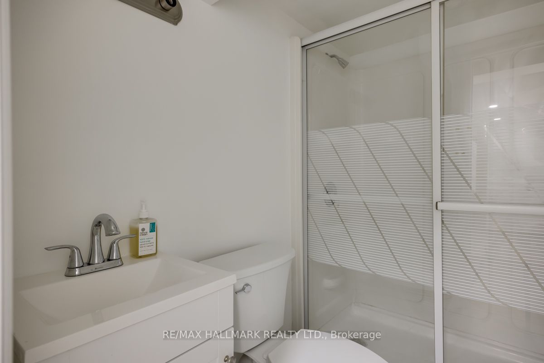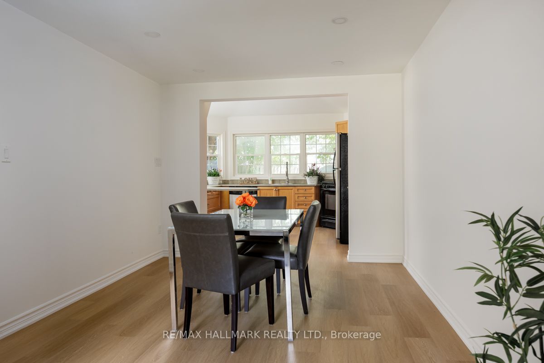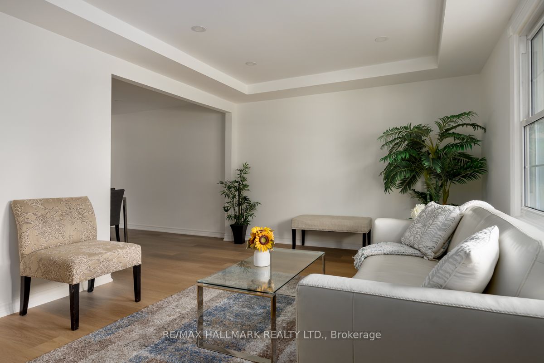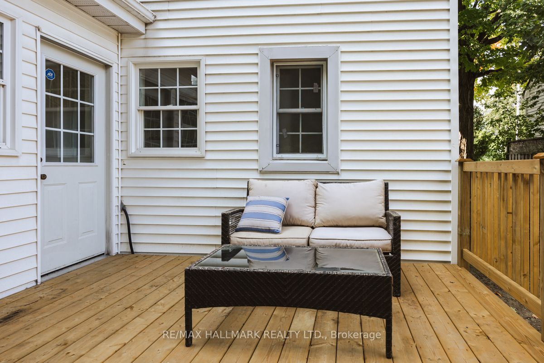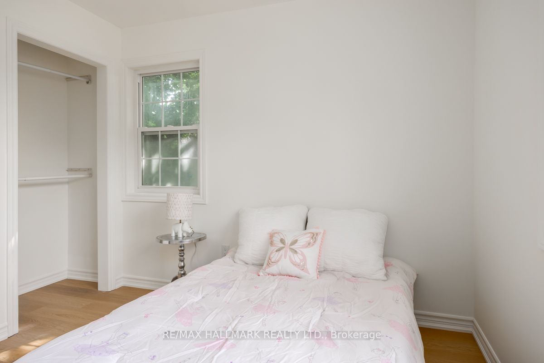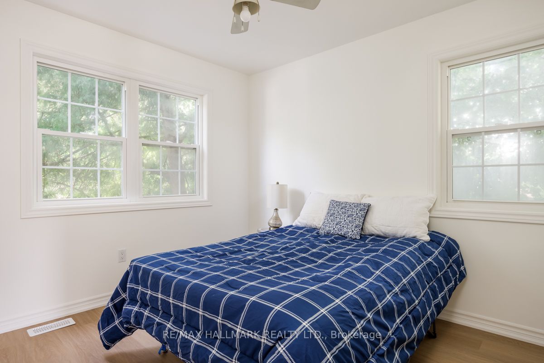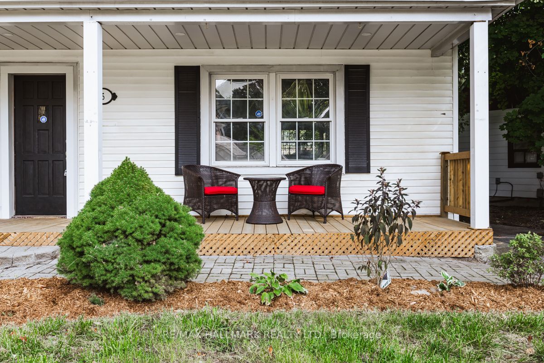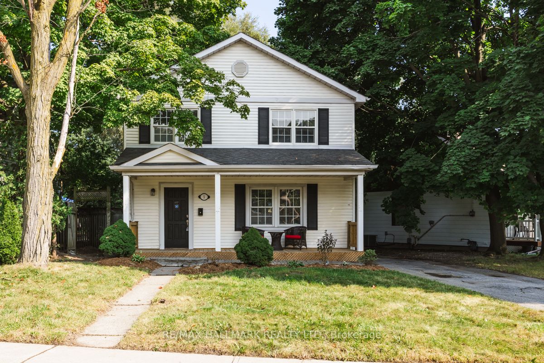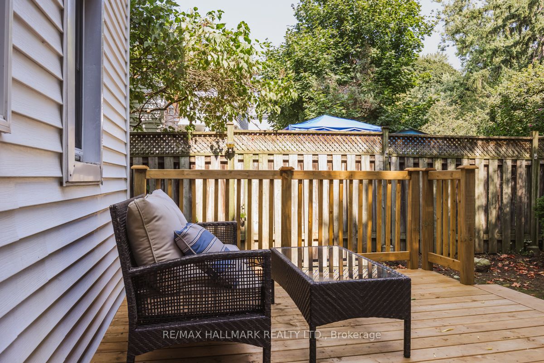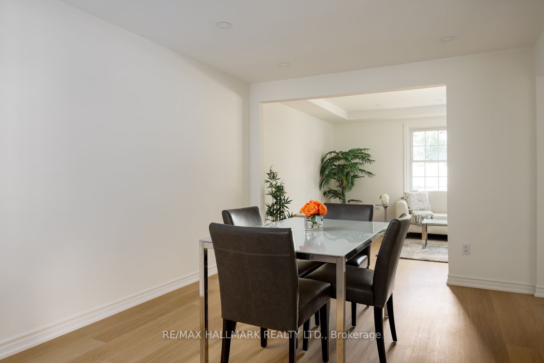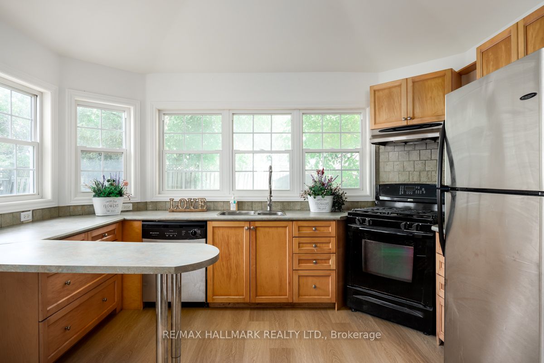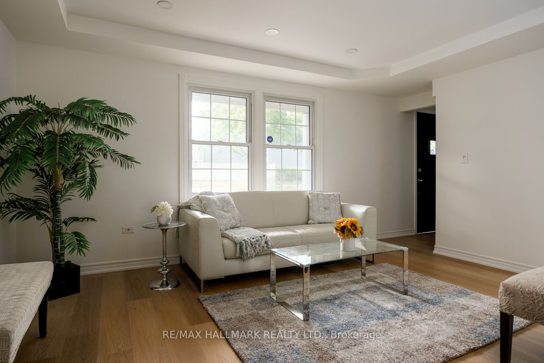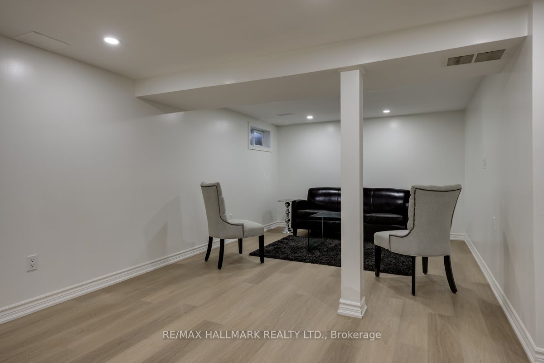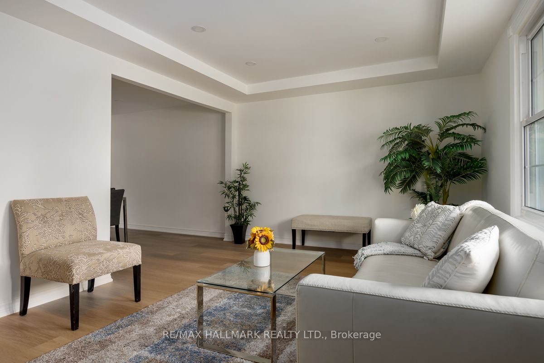$998,000
Available - For Sale
Listing ID: E9364349
5 Merritt Rd , Toronto, M4B 3K4, Ontario
| Thousands Of Dollars Just Spent To Renovate & Gut This Lovely Home. This Property Is Situated On A Huge 76 x 100 Ft Lot. Some Of The Improvements To The House Include All New Floors, Lighting, 2 Brand New Bathrooms & A Reno'd Basement Bath. Upgraded Plumbing & Electrical. New Front & Back Deck. Mostly Newer Windows. This Family Friendly Neighbourhood Is Steps Away From A Charming Quiet Courtyard. The Home Features 4 Bedrooms, Or You Could Use The Main Floor Bedroom As An Office For 2 People. Easy Access To DVP, 401 & Future Eglinton LTR. Walk To Parks, Schools & Restaurants. |
| Extras: Stainless Steel Fridge, Stainless Steel Dishwasher. Gas Stove (Not Hooked Up), Washer, Dryer, 4 Ceiling Fans, Central Air & Equipment, Forced Air Gas & Equipment |
| Price | $998,000 |
| Taxes: | $3749.95 |
| Address: | 5 Merritt Rd , Toronto, M4B 3K4, Ontario |
| Lot Size: | 76.46 x 100.00 (Feet) |
| Directions/Cross Streets: | ST.CLAIR/O'CONNOR |
| Rooms: | 7 |
| Bedrooms: | 4 |
| Bedrooms +: | |
| Kitchens: | 1 |
| Family Room: | Y |
| Basement: | Finished |
| Property Type: | Detached |
| Style: | 2-Storey |
| Exterior: | Vinyl Siding |
| Garage Type: | None |
| (Parking/)Drive: | Private |
| Drive Parking Spaces: | 3 |
| Pool: | None |
| Fireplace/Stove: | N |
| Heat Source: | Gas |
| Heat Type: | Forced Air |
| Central Air Conditioning: | Central Air |
| Sewers: | Sewers |
| Water: | Municipal |
$
%
Years
This calculator is for demonstration purposes only. Always consult a professional
financial advisor before making personal financial decisions.
| Although the information displayed is believed to be accurate, no warranties or representations are made of any kind. |
| RE/MAX HALLMARK REALTY LTD. |
|
|

The Bhangoo Group
ReSale & PreSale
Bus:
905-783-1000
| Book Showing | Email a Friend |
Jump To:
At a Glance:
| Type: | Freehold - Detached |
| Area: | Toronto |
| Municipality: | Toronto |
| Neighbourhood: | O'Connor-Parkview |
| Style: | 2-Storey |
| Lot Size: | 76.46 x 100.00(Feet) |
| Tax: | $3,749.95 |
| Beds: | 4 |
| Baths: | 3 |
| Fireplace: | N |
| Pool: | None |
Locatin Map:
Payment Calculator:
