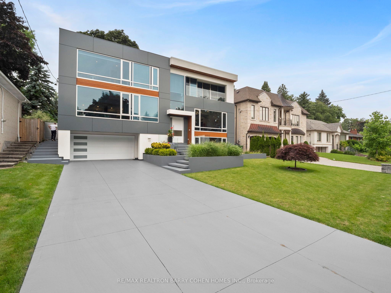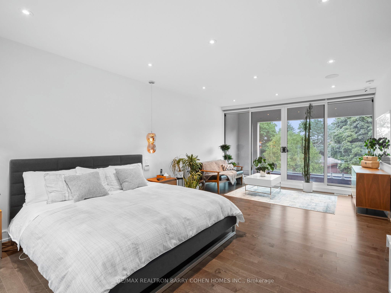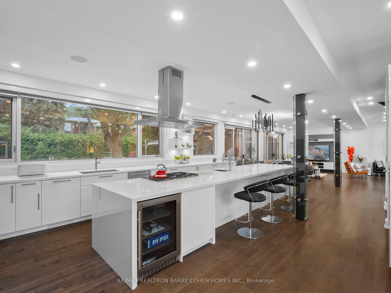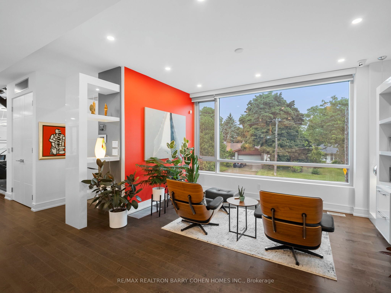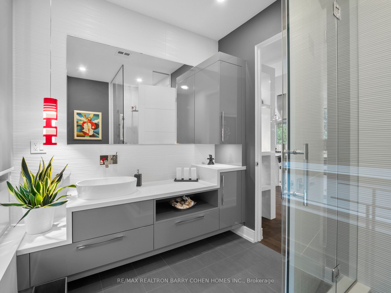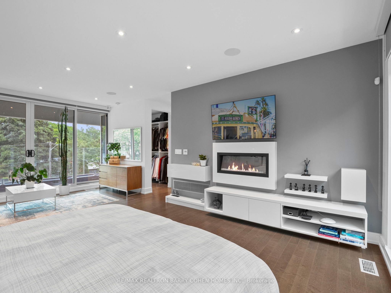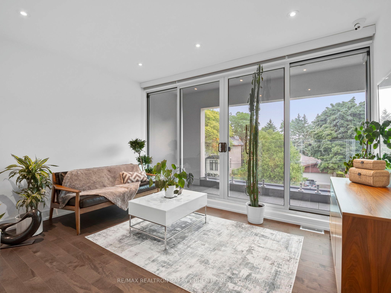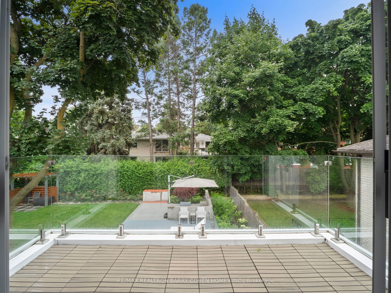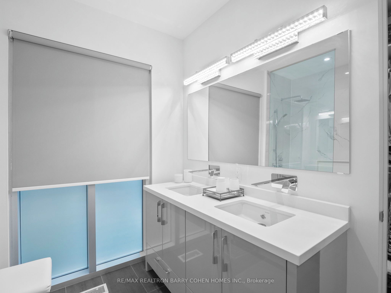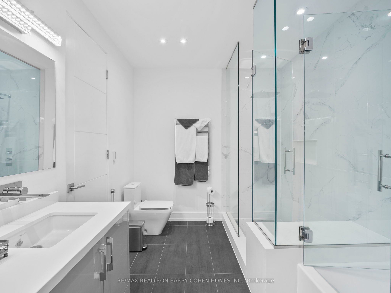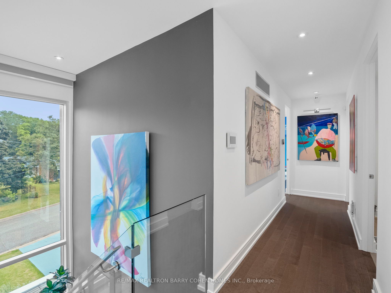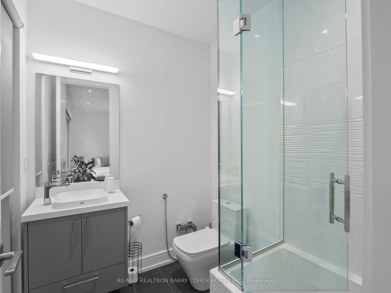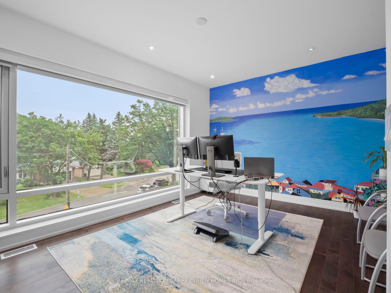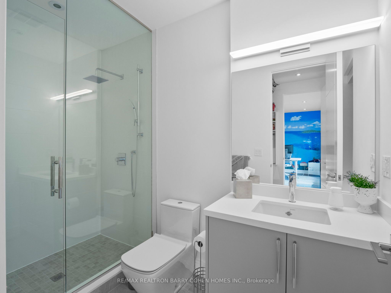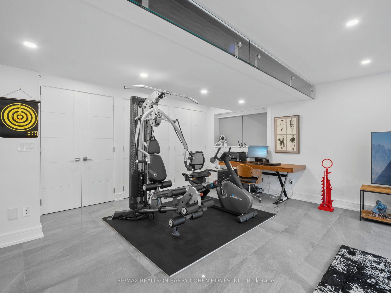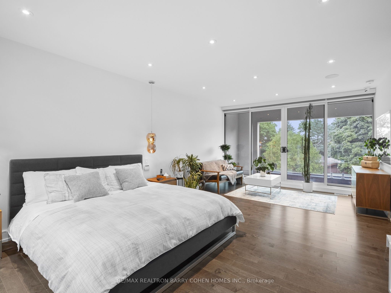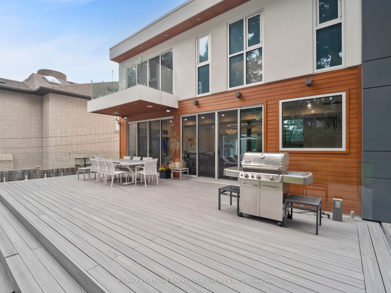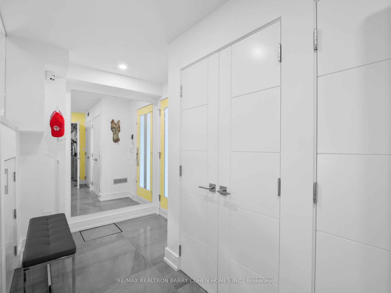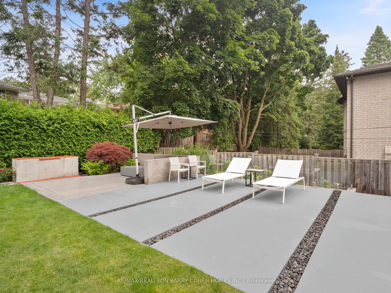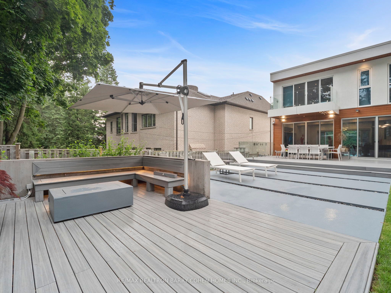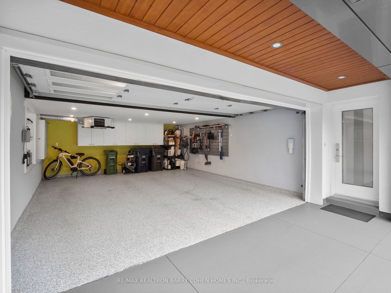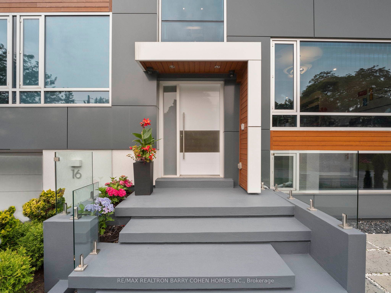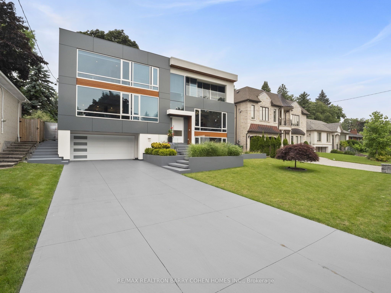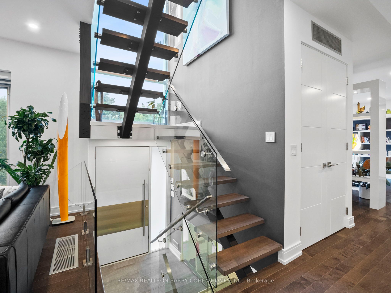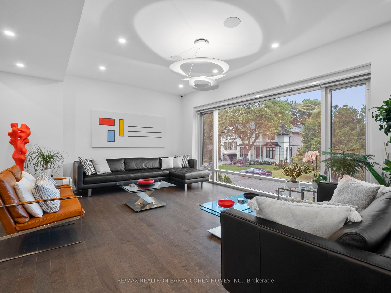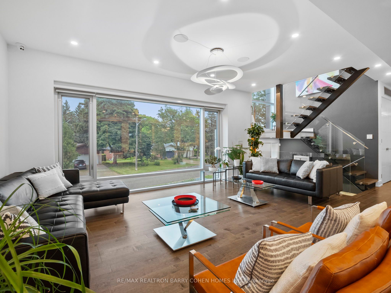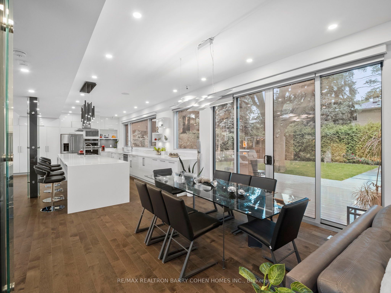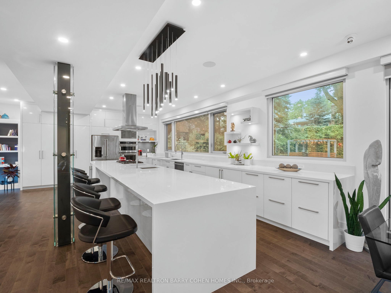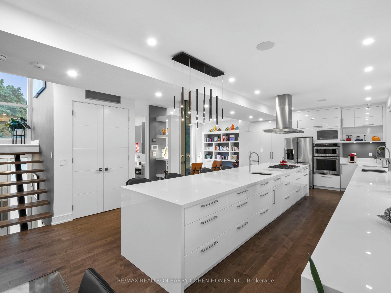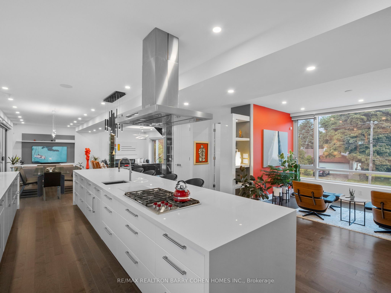$3,650,000
Available - For Sale
Listing ID: C9050987
16 Viamede Cres , Toronto, M2K 2A8, Ontario
| Breathtaking Architecturally Sculptured Residence Rich In Modern Design & Luxury Appointments. Sublime Entertainers Residence Perfect For Family Life & Social Hosting In Upscale Bayview Village. Contemporary Cladding & Stucco Exterior W/ Fully-Treated Ontario Wood Accents. Six-Car Drive & Heated Two-Car Garage. German-Made Exterior Doors W/ Triple-Lock Technology. Artfully-Designed Open-Riser Staircases. Brilliantly Executed Principal Rooms W/ Incredible East-West Sunlight, Ultra-Premium Floor-To-Ceiling Windows, Maple Hardwood Floors, & Walk-Out To Backyard. Designer Gourmet Kitchen W/ Oversized Breakfast Bar, Dekton Countertops, High-End Appliances & Bespoke Cabinetry. Library W/ Soaring Windows & Custom Shelving. Elegantly-Appointed Primary Suite W/ East & West Walk-Out Balconies, Electric Fireplace, Adjoining Sitting Area, Two Walk-In Wardrobes & Opulent 6-Piece Ensuite. Second Bedroom W/ Ensuite, Third Bedroom W/ Oversized Window, Walk-In Wardrobe & Ensuite. Lower Level Entertainment Room W/ Tasteful Design Features, Heated Floors, Ample Sunlight & Convenient Kitchenette. Bathroom W/ SteamCore Spa. Advanced Security Features Include Ground-Level Window Protection Film & NVR Camera System. Vast Backyard Entertainment Oasis W/ Landscaped Gardens, Fire Pit Lounge, Waterfall, Pergola, Speaker System, Automatic Lighting, Soaring Tree Canopy & Privacy Hedges. Situated In Peaceful & Exclusive Surroundings Near Don River Trails, Bayview Village Shops, Excellent Schools & Major Highways. |
| Extras: Russound Sound System, 25 NVR Security Cameras, Wolf Cooktop, 2 Beverage Fridges, KitchenAid (F/F, Microwave Oven Combo) LG W/D, Kontour Towel Warmer, SteamCore Spa, Riobel Rainfall Shower Heads, 2 Furnaces, 2 A/C, Cust. Made Wall Units T/O |
| Price | $3,650,000 |
| Taxes: | $14656.27 |
| Address: | 16 Viamede Cres , Toronto, M2K 2A8, Ontario |
| Lot Size: | 64.02 x 120.11 (Feet) |
| Directions/Cross Streets: | Bayview Ave/Finch Ave E |
| Rooms: | 7 |
| Rooms +: | 2 |
| Bedrooms: | 3 |
| Bedrooms +: | 1 |
| Kitchens: | 1 |
| Family Room: | Y |
| Basement: | Finished, Walk-Up |
| Property Type: | Detached |
| Style: | 2-Storey |
| Exterior: | Stucco/Plaster, Wood |
| Garage Type: | Built-In |
| (Parking/)Drive: | Private |
| Drive Parking Spaces: | 6 |
| Pool: | None |
| Fireplace/Stove: | Y |
| Heat Source: | Electric |
| Heat Type: | Forced Air |
| Central Air Conditioning: | Central Air |
| Sewers: | Sewers |
| Water: | Municipal |
$
%
Years
This calculator is for demonstration purposes only. Always consult a professional
financial advisor before making personal financial decisions.
| Although the information displayed is believed to be accurate, no warranties or representations are made of any kind. |
| RE/MAX REALTRON BARRY COHEN HOMES INC. |
|
|

The Bhangoo Group
ReSale & PreSale
Bus:
905-783-1000
| Virtual Tour | Book Showing | Email a Friend |
Jump To:
At a Glance:
| Type: | Freehold - Detached |
| Area: | Toronto |
| Municipality: | Toronto |
| Neighbourhood: | Bayview Village |
| Style: | 2-Storey |
| Lot Size: | 64.02 x 120.11(Feet) |
| Tax: | $14,656.27 |
| Beds: | 3+1 |
| Baths: | 5 |
| Fireplace: | Y |
| Pool: | None |
Locatin Map:
Payment Calculator:
