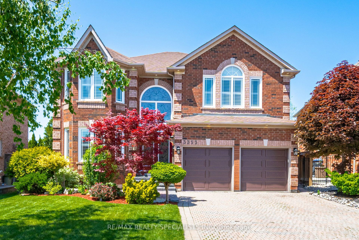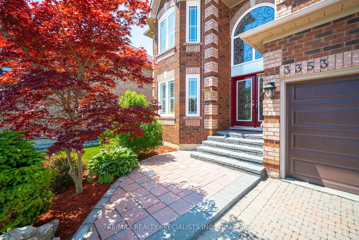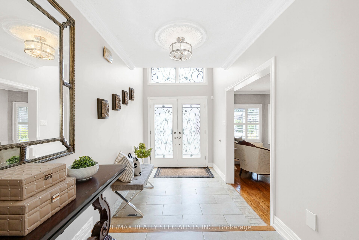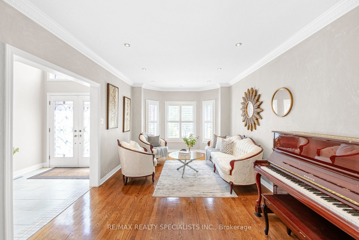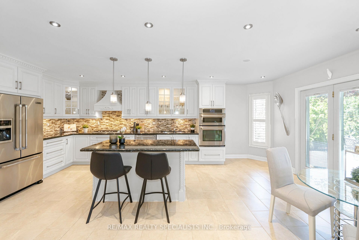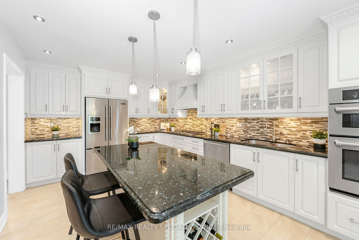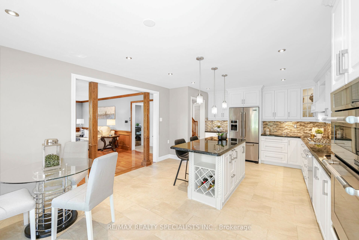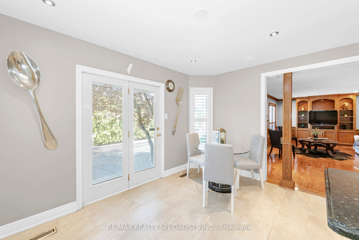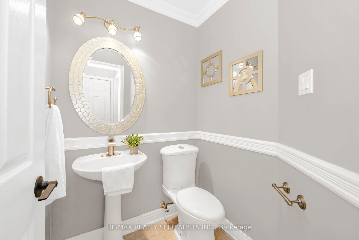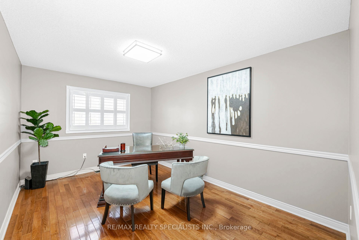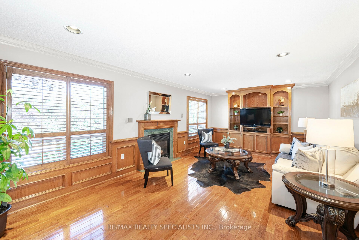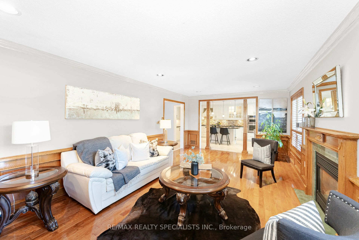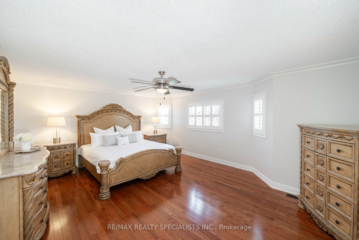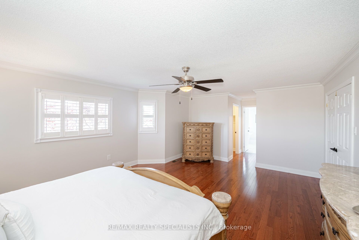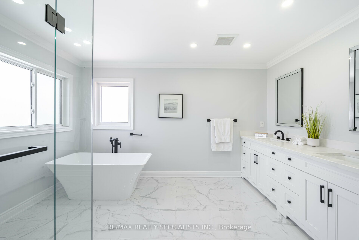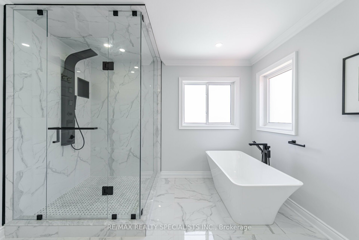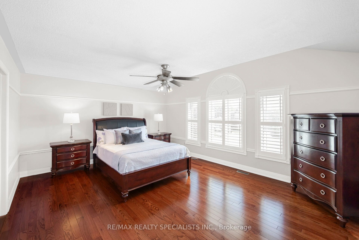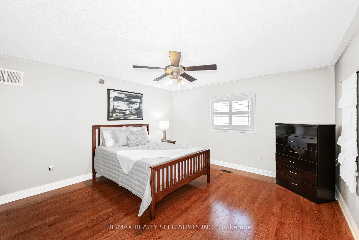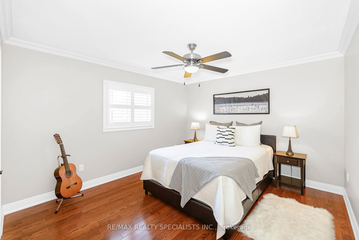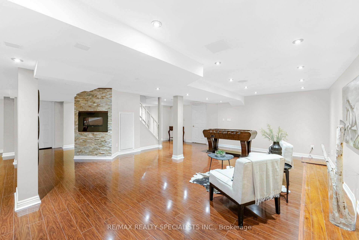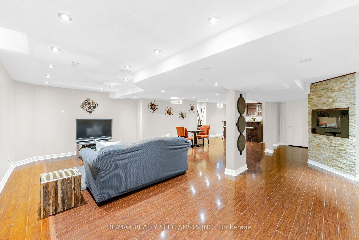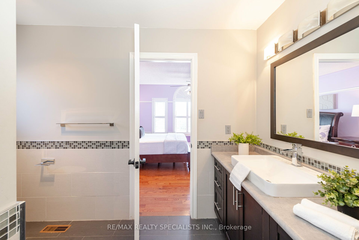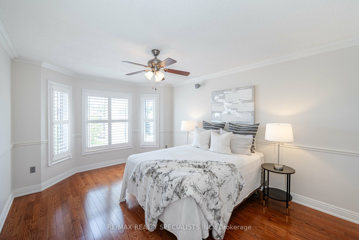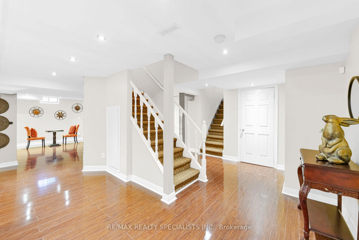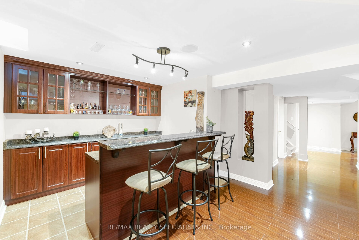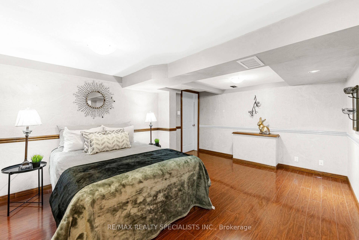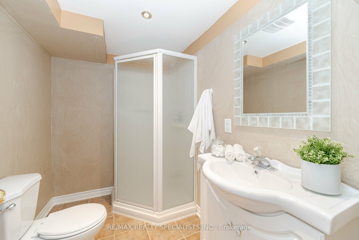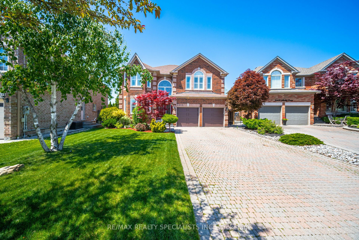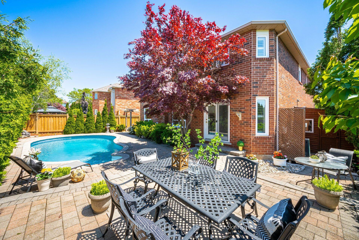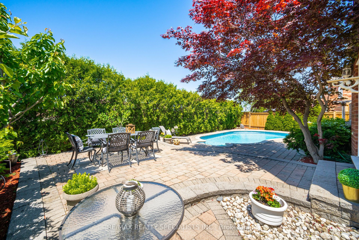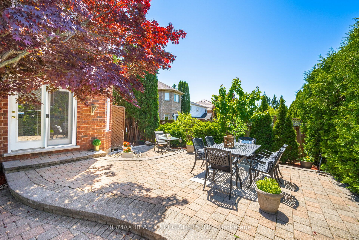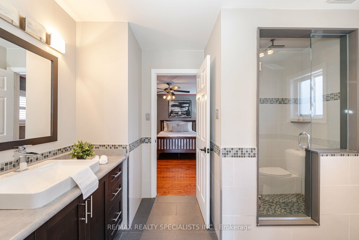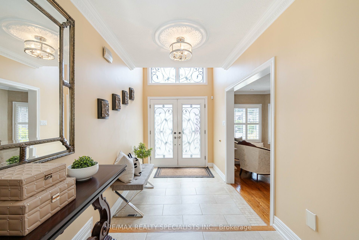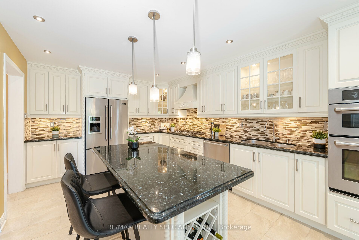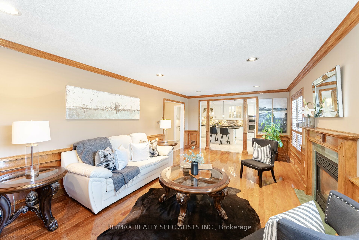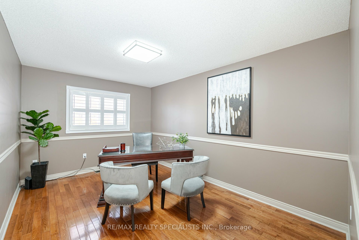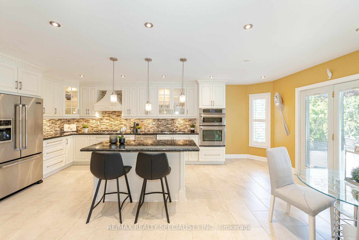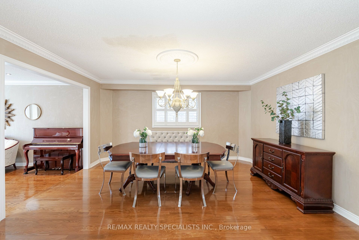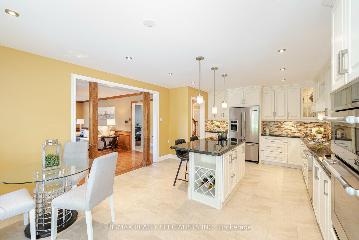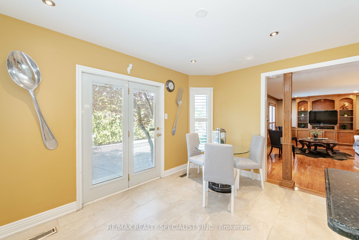$1,948,800
Available - For Sale
Listing ID: W9298771
3353 Azelia Crt , Mississauga, L5N 7E7, Ontario
| WOW ! NEARLY 4000 SQ FT ABOVE GROUND PLUS THE BASEMENT. Experience luxury living in this prestigious Mattamy built home. Situated on a premium lot near the end of a quiet cul-de-sac. This open concept elegant abode greets you with a double door entry into a grand foyer with an open-to-above design, a stunning chandelier, and a palladium transom window. The main level showcases hardwood floors, crown moulding, and pot lights, with separate living and dining rooms. The family-sized, eat-in custom kitchen boasts a center island with breakfast bar seating, granite countertops, a built-in wine rack, stainless steel appliances, and a garden door walkout to a private backyard oasis. The cozy family room offers wood accents and a custom built-in media unit. Additional main floor highlights include a den and a laundry room with a side door entrance and direct garage access. Upstairs, discover 5 bedrooms and 3 full baths. The primary suite features double door entry, his and hers walk-in closets, and a renovated 5-piece spa-like ensuite with a freestanding soaker tub, dual sinks with quartz countertops, and a glass-enclosed shower with a body jets system and timeless marble basketweave flooring. 3 of the additional bedrooms have a semi-ensuite bath. The basement provides a recreational haven with a wet bar, built-in electric fireplace with a ledgestone accent wall, a 6th bedroom, and a 3-piece bath. Outside, enjoy ultimate privacy with no neighbours behind, a tiered interlock patio, a saltwater inground pool, a pool cabana, and landscape lighting. This home offers an unparalleled lifestyle in one of Mississauga's most sought-after neighborhoods. |
| Extras: Fascia pot light, 2-car garage w/opener & insulated vinyl doors ('23), Irrigation syst, landscaped, Oversized interlock 6 car driveway/walkway/patio, Gas BBQ connection, ingr. saltwater pool, New pool liner ('24), New pool pump ('22),Cabana |
| Price | $1,948,800 |
| Taxes: | $8784.91 |
| Address: | 3353 Azelia Crt , Mississauga, L5N 7E7, Ontario |
| Lot Size: | 49.76 x 114.55 (Feet) |
| Directions/Cross Streets: | Derry / Forest Park |
| Rooms: | 11 |
| Rooms +: | 3 |
| Bedrooms: | 5 |
| Bedrooms +: | 1 |
| Kitchens: | 1 |
| Family Room: | Y |
| Basement: | Finished, Sep Entrance |
| Property Type: | Detached |
| Style: | 2-Storey |
| Exterior: | Brick |
| Garage Type: | Attached |
| (Parking/)Drive: | Pvt Double |
| Drive Parking Spaces: | 6 |
| Pool: | Inground |
| Approximatly Square Footage: | 3500-5000 |
| Property Features: | Cul De Sac, Fenced Yard, Park, Public Transit, Rec Centre, School |
| Fireplace/Stove: | Y |
| Heat Source: | Gas |
| Heat Type: | Forced Air |
| Central Air Conditioning: | Central Air |
| Sewers: | Sewers |
| Water: | Municipal |
$
%
Years
This calculator is for demonstration purposes only. Always consult a professional
financial advisor before making personal financial decisions.
| Although the information displayed is believed to be accurate, no warranties or representations are made of any kind. |
| RE/MAX REALTY SPECIALISTS INC. |
|
|

The Bhangoo Group
ReSale & PreSale
Bus:
905-783-1000
| Book Showing | Email a Friend |
Jump To:
At a Glance:
| Type: | Freehold - Detached |
| Area: | Peel |
| Municipality: | Mississauga |
| Neighbourhood: | Lisgar |
| Style: | 2-Storey |
| Lot Size: | 49.76 x 114.55(Feet) |
| Tax: | $8,784.91 |
| Beds: | 5+1 |
| Baths: | 5 |
| Fireplace: | Y |
| Pool: | Inground |
Locatin Map:
Payment Calculator:
