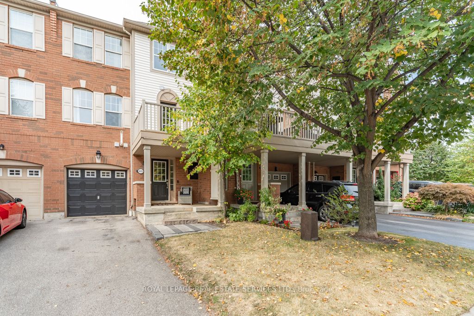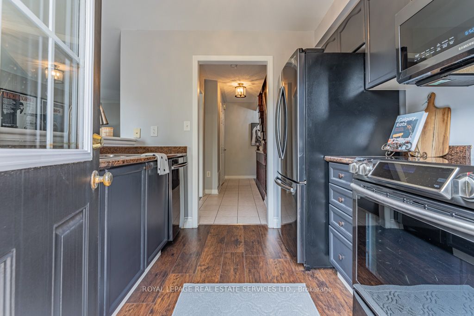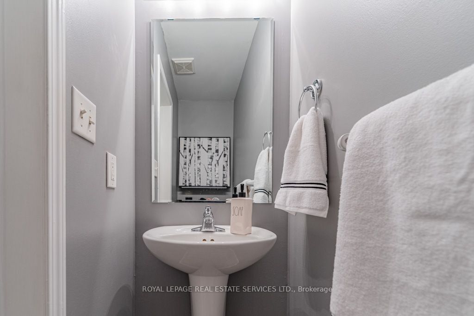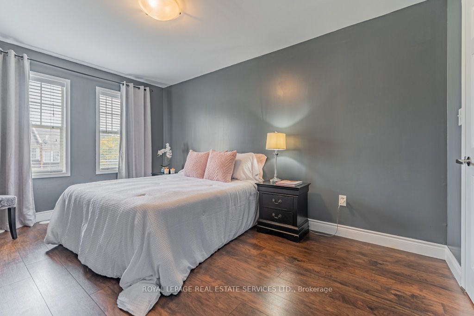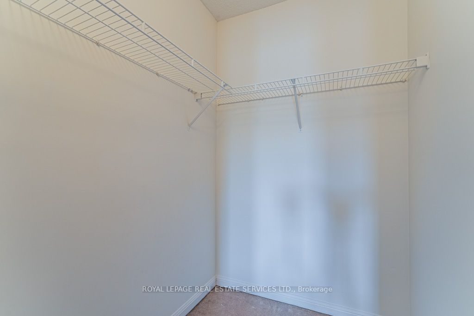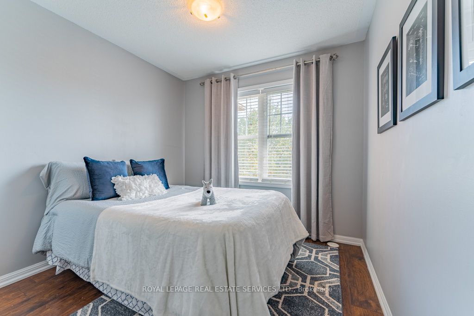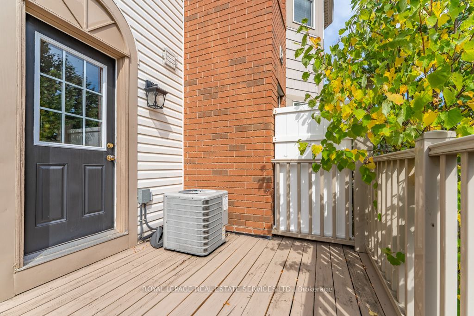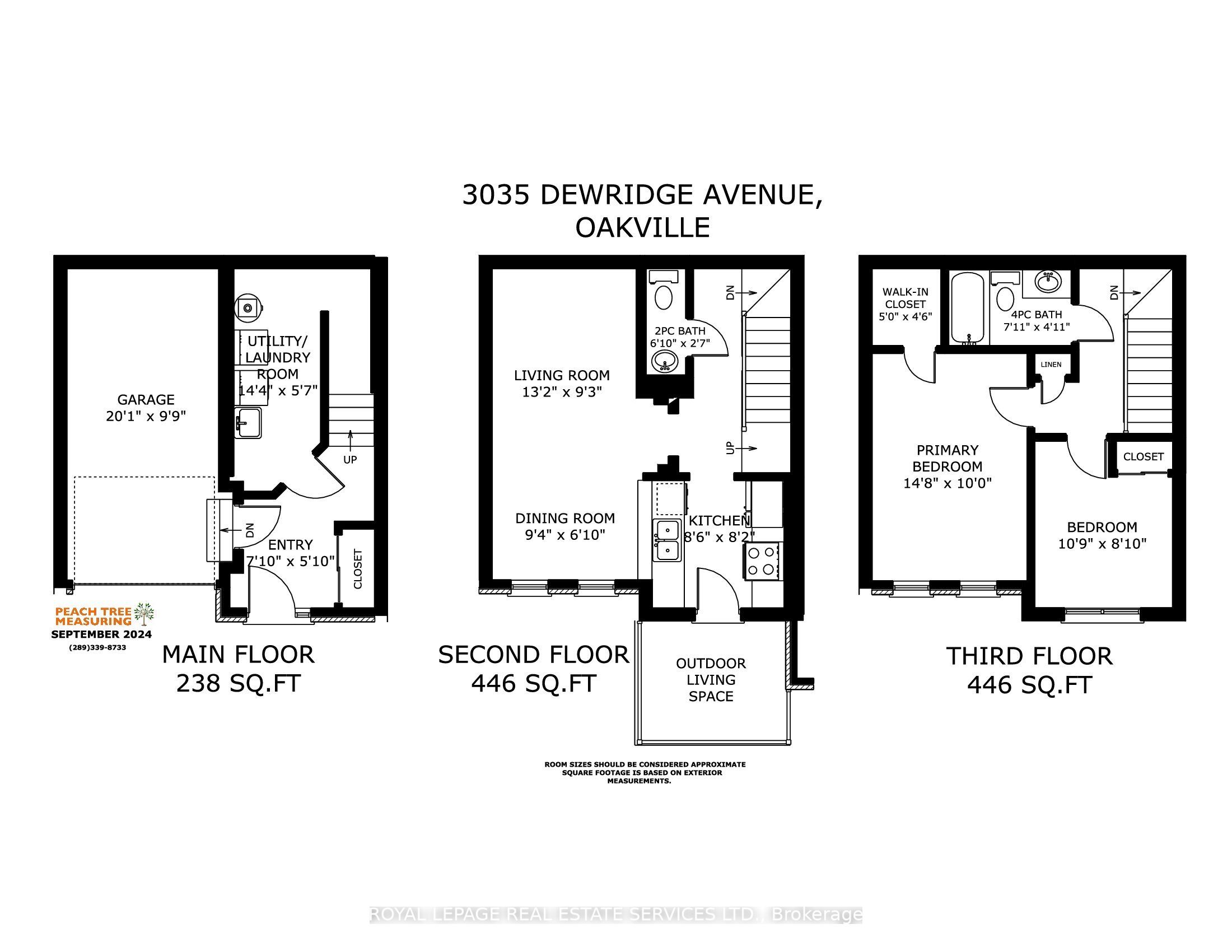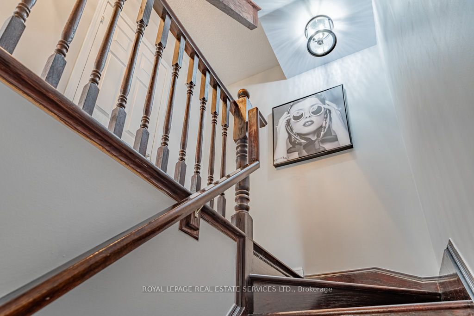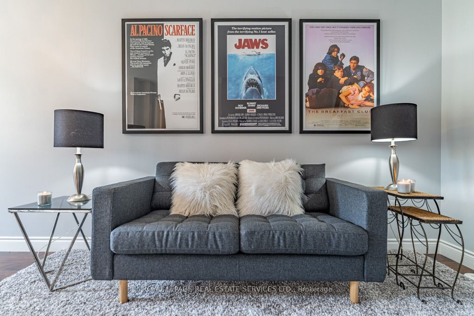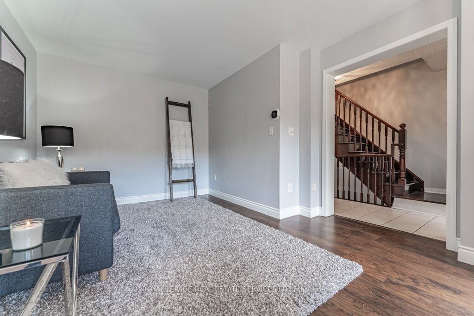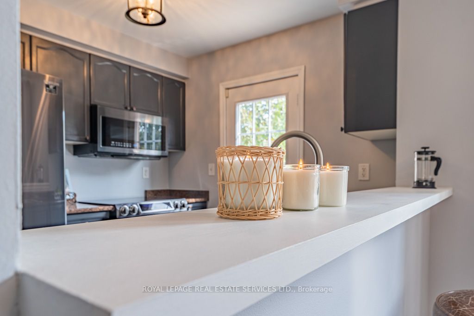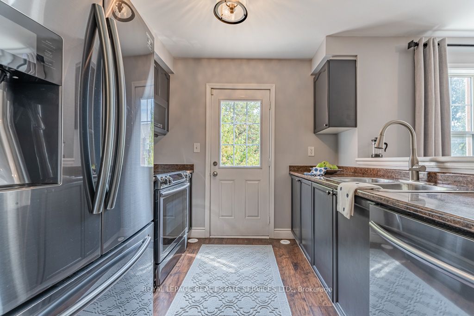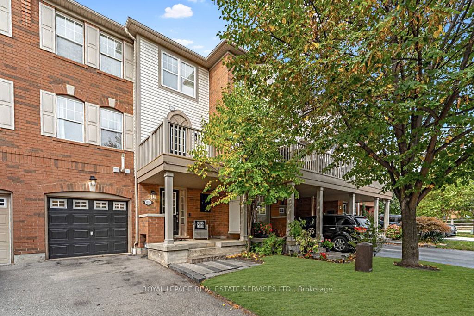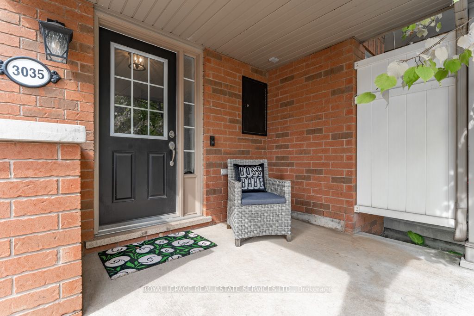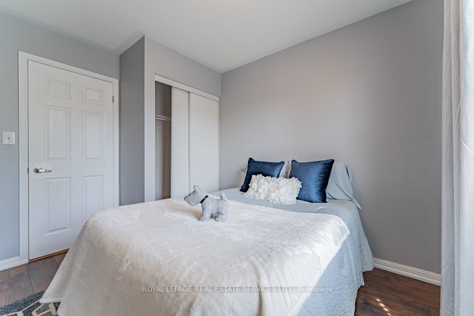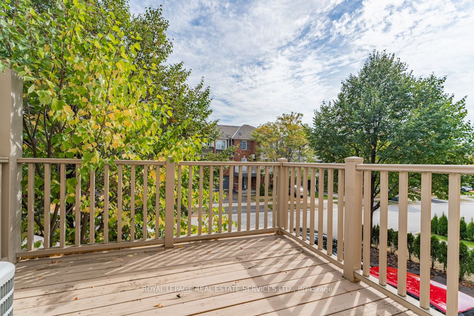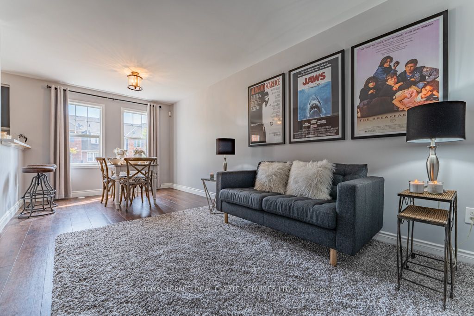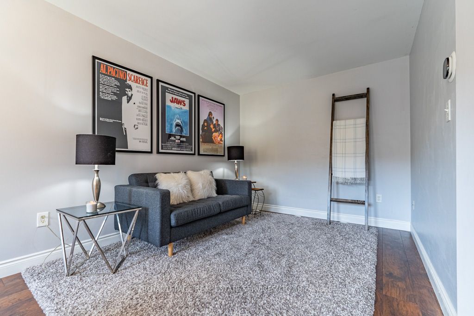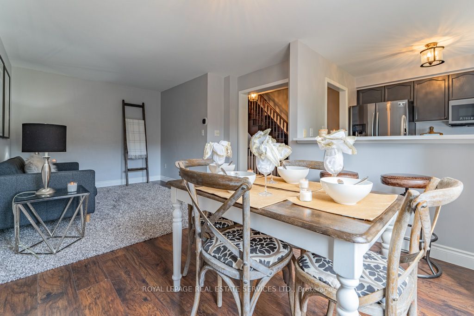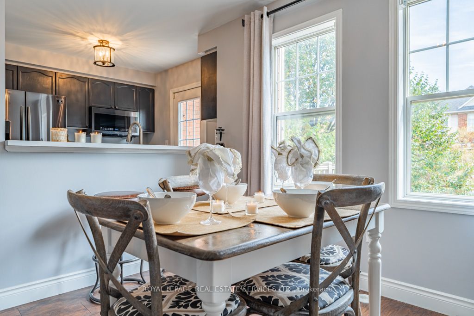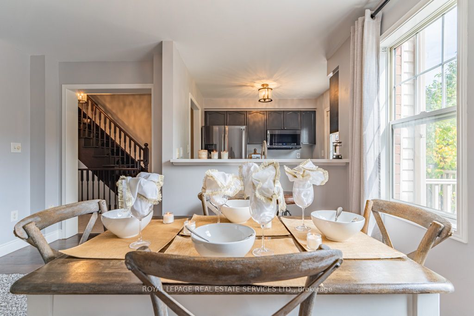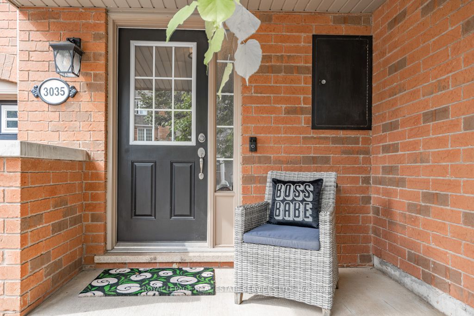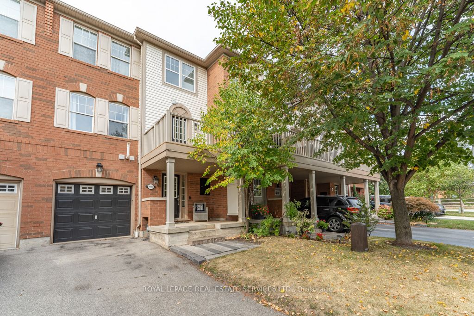$765,000
Available - For Sale
Listing ID: W9362942
3035 Dewridge Ave , Oakville, L6M 5H9, Ontario
| Step into a world of home ownership with this comfy freehold townhome ... "freehold' being the big advantage here. Ideally located within the prestigious waterfront Town of Oakville, this is the perfect abode for buyers seeking a freehold property without the financial burden of condo, potl, or resident association fees as there are not any. The popular open concept floorplan is a host's dream, boasting a modern, almost carpet-free interior, walkout from kitchen to deck and the primary bedroom is a spacious sanctuary, offering ample room for rest and rejuvenation. The property is nestled within the charming Bronte Creek community complemented by an extensive trail system for the outdoor enthusiast, children's splash pad, and walk to an array of restaurants, Thai, Italian, a fun pub, cafe, medical facility, etc. Don't miss your chance to own a piece of one of Oakville's most desirable locations, where sophistication meets family-friendly living ... especially for the outdoors enthusiast! |
| Extras: Beautiful lifestyle neighbourhood especially if you love the outdoors, walking the trails, vibrant playground, and walk to dine locale! |
| Price | $765,000 |
| Taxes: | $2801.28 |
| Address: | 3035 Dewridge Ave , Oakville, L6M 5H9, Ontario |
| Lot Size: | 20.18 x 44.29 (Feet) |
| Acreage: | < .50 |
| Directions/Cross Streets: | Dundas & Bronte Road |
| Rooms: | 5 |
| Bedrooms: | 2 |
| Bedrooms +: | |
| Kitchens: | 1 |
| Family Room: | N |
| Basement: | None |
| Property Type: | Att/Row/Twnhouse |
| Style: | 3-Storey |
| Exterior: | Other |
| Garage Type: | Attached |
| (Parking/)Drive: | Private |
| Drive Parking Spaces: | 2 |
| Pool: | None |
| Property Features: | Grnbelt/Cons, Hospital, Public Transit |
| Fireplace/Stove: | N |
| Heat Source: | Other |
| Heat Type: | Forced Air |
| Central Air Conditioning: | Central Air |
| Sewers: | Sewers |
| Water: | Municipal |
$
%
Years
This calculator is for demonstration purposes only. Always consult a professional
financial advisor before making personal financial decisions.
| Although the information displayed is believed to be accurate, no warranties or representations are made of any kind. |
| ROYAL LEPAGE REAL ESTATE SERVICES LTD. |
|
|

The Bhangoo Group
ReSale & PreSale
Bus:
905-783-1000
| Virtual Tour | Book Showing | Email a Friend |
Jump To:
At a Glance:
| Type: | Freehold - Att/Row/Twnhouse |
| Area: | Halton |
| Municipality: | Oakville |
| Neighbourhood: | Palermo West |
| Style: | 3-Storey |
| Lot Size: | 20.18 x 44.29(Feet) |
| Tax: | $2,801.28 |
| Beds: | 2 |
| Baths: | 2 |
| Fireplace: | N |
| Pool: | None |
Locatin Map:
Payment Calculator:
