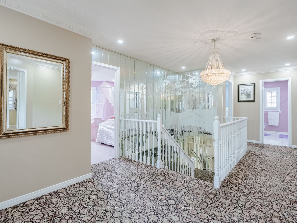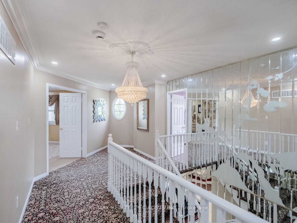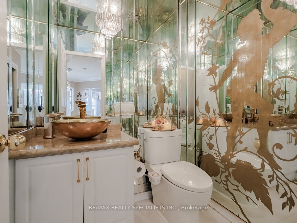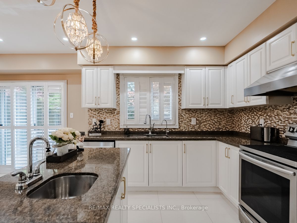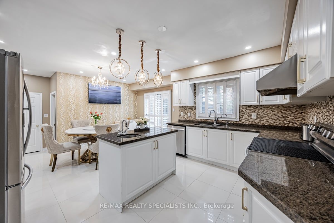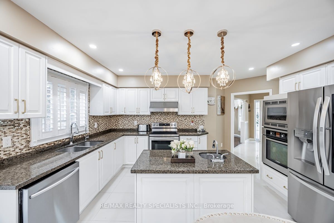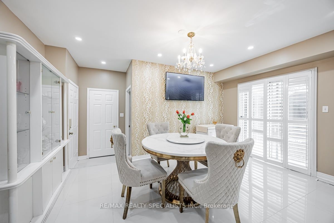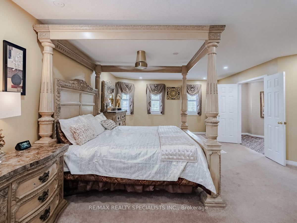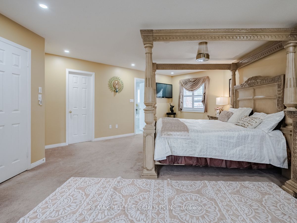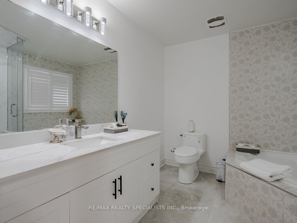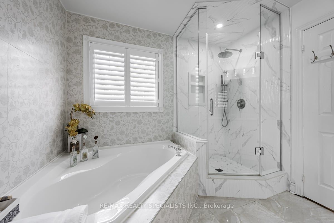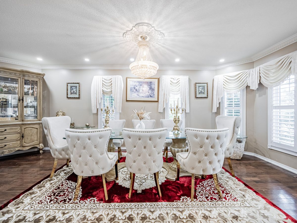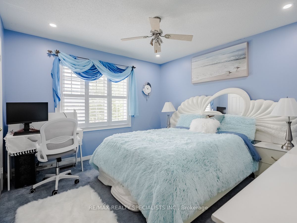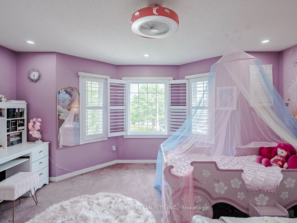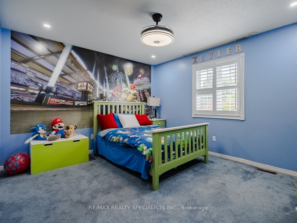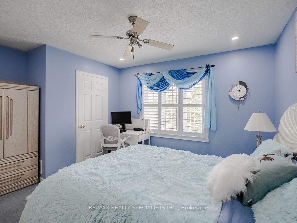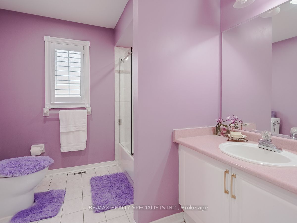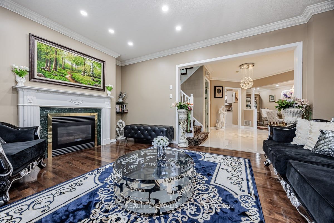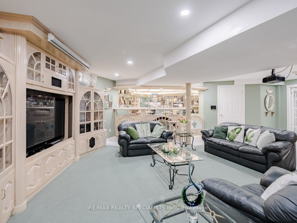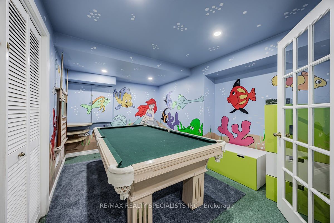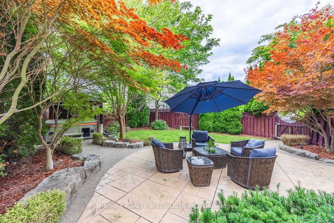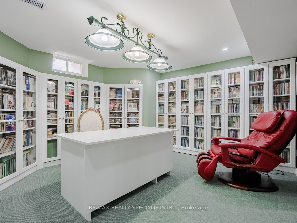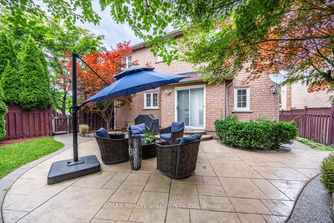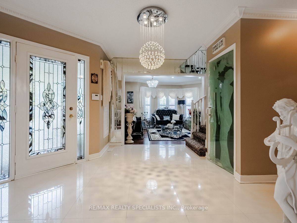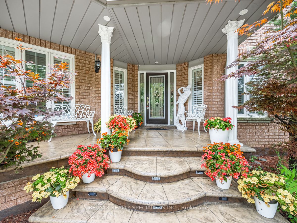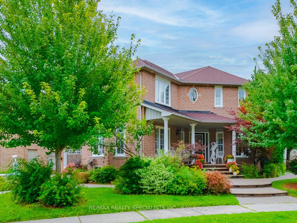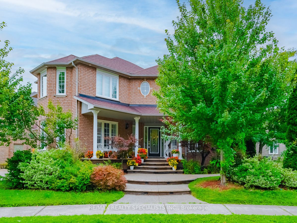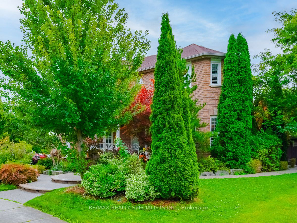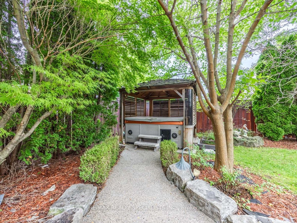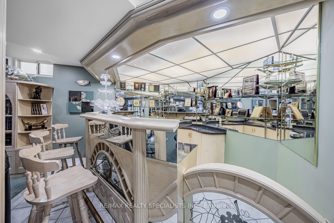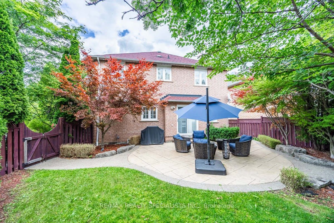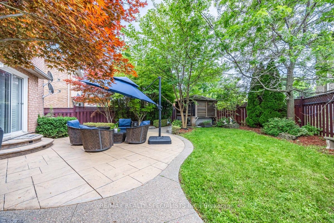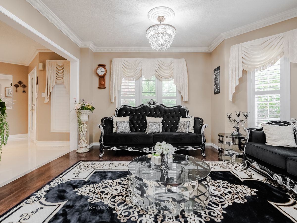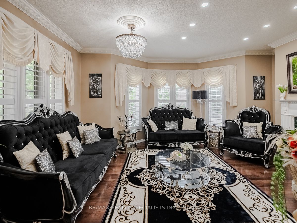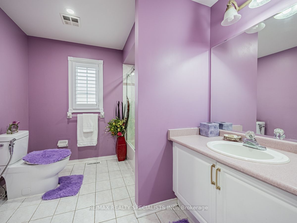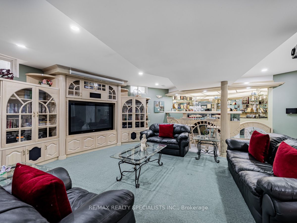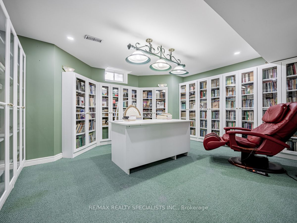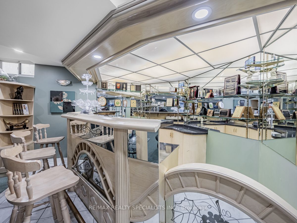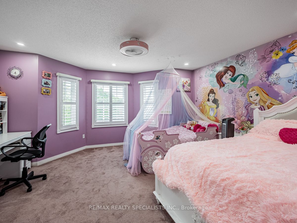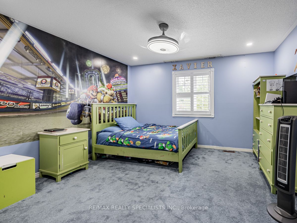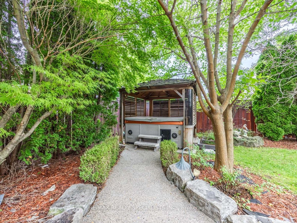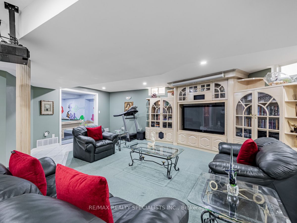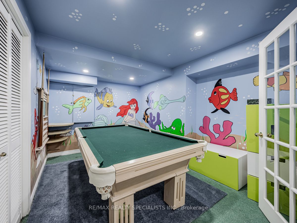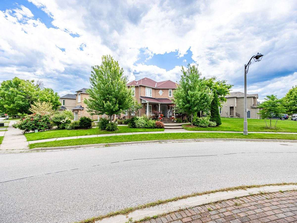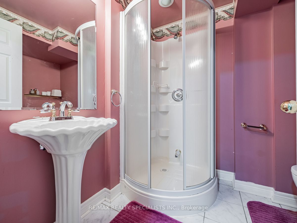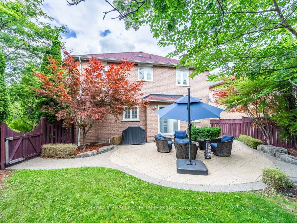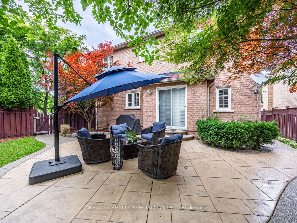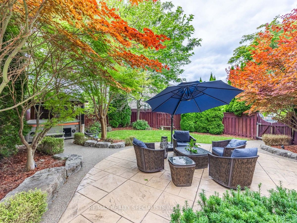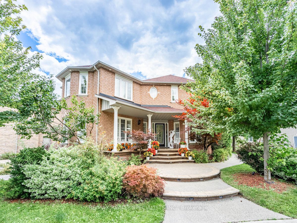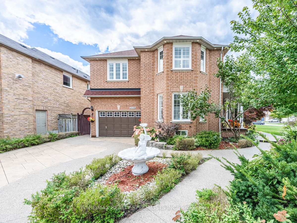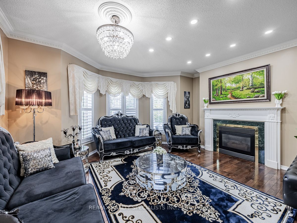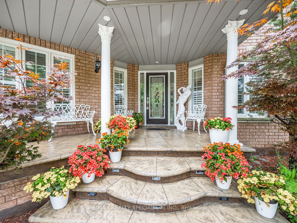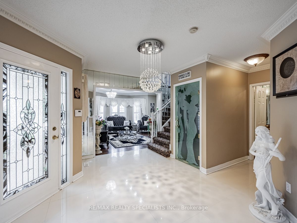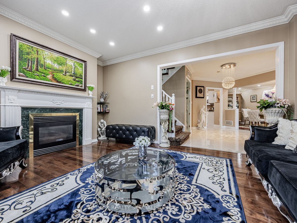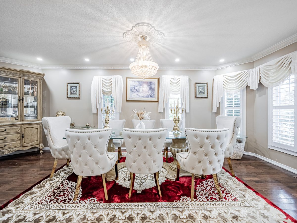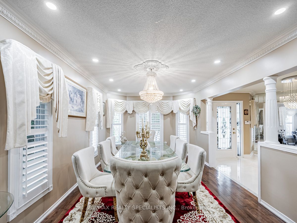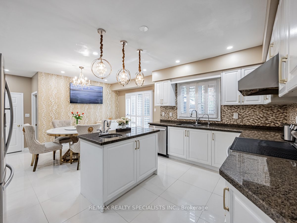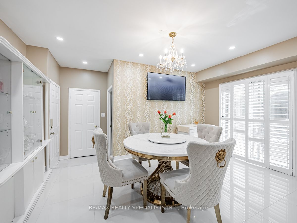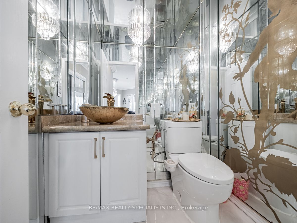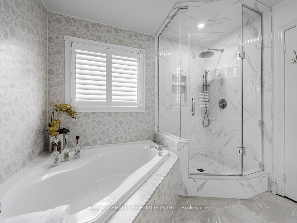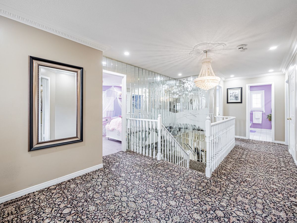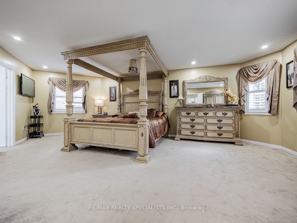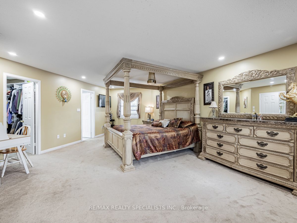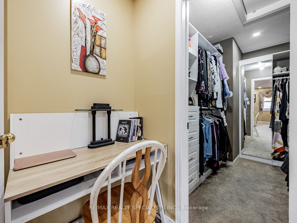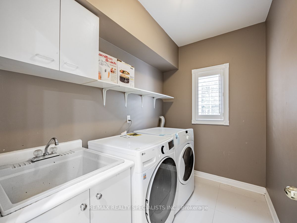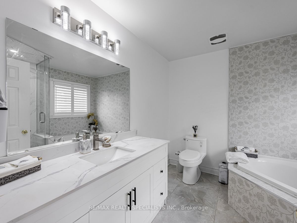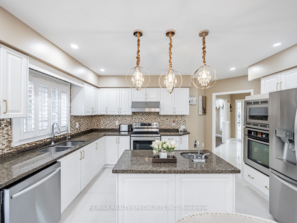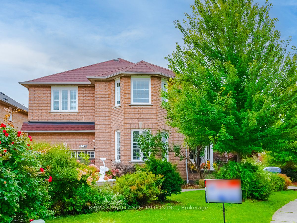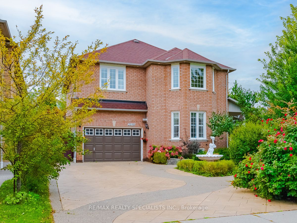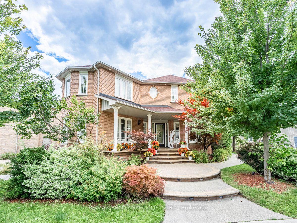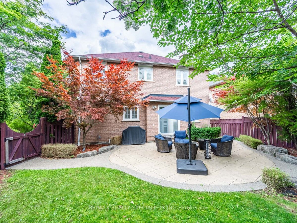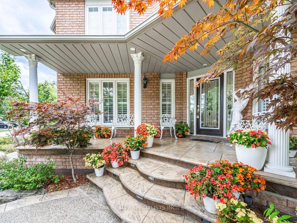$2,098,800
Available - For Sale
Listing ID: W9265859
2098 Shorncliffe Blvd , Oakville, L6M 3N8, Ontario
| Stunning Family Home Situated ln A Quiet Friendly Prestigious West Oak Neighbourhood. Look No Further! This Unique Home ls Bright And Spacious. Features 4+1 Bedrooms, 4 Bathrooms, Finished Basement With A Separate Entrance, Bedroom, Full Bathroom, Media Room, Custom Built Maple Bar & Wall Unit. Walk Out From Large Eat ln Kitchen Onto A Fabulous Landscaped Backyard. Relax ln Your Gazebo & Hot Tub. Walking Distance To Highly Rated Schools. Close To Hospital, Hwy 401 & Shopping. Steps To Parks & Hiking Trails, Move ln And Enjoy! 4006 Total Square footage |
| Extras: Stainless Steel Fridge, Stainless Steel Stove, Stainless Steel Built-ln Microwave, Stainless Steel Built-ln Oven, Range Hood, Washer, Dryer, Freezer In Kitchen, Fridge ln Basement, All Electric Light Fixtures, All Window Blinds/Coverings. |
| Price | $2,098,800 |
| Taxes: | $6048.23 |
| Address: | 2098 Shorncliffe Blvd , Oakville, L6M 3N8, Ontario |
| Lot Size: | 98.39 x 80.25 (Feet) |
| Directions/Cross Streets: | Postmaster Dr./ Westoak Tr. Blvd. |
| Rooms: | 9 |
| Bedrooms: | 4 |
| Bedrooms +: | |
| Kitchens: | 1 |
| Family Room: | N |
| Basement: | Finished, Sep Entrance |
| Approximatly Age: | 16-30 |
| Property Type: | Detached |
| Style: | 2-Storey |
| Exterior: | Brick |
| Garage Type: | Attached |
| (Parking/)Drive: | Pvt Double |
| Drive Parking Spaces: | 4 |
| Pool: | None |
| Approximatly Age: | 16-30 |
| Approximatly Square Footage: | 3000-3500 |
| Fireplace/Stove: | Y |
| Heat Source: | Gas |
| Heat Type: | Forced Air |
| Central Air Conditioning: | Central Air |
| Sewers: | Sewers |
| Water: | Municipal |
$
%
Years
This calculator is for demonstration purposes only. Always consult a professional
financial advisor before making personal financial decisions.
| Although the information displayed is believed to be accurate, no warranties or representations are made of any kind. |
| RE/MAX REALTY SPECIALISTS INC. |
|
|

The Bhangoo Group
ReSale & PreSale
Bus:
905-783-1000
| Virtual Tour | Book Showing | Email a Friend |
Jump To:
At a Glance:
| Type: | Freehold - Detached |
| Area: | Halton |
| Municipality: | Oakville |
| Neighbourhood: | West Oak Trails |
| Style: | 2-Storey |
| Lot Size: | 98.39 x 80.25(Feet) |
| Approximate Age: | 16-30 |
| Tax: | $6,048.23 |
| Beds: | 4 |
| Baths: | 4 |
| Fireplace: | Y |
| Pool: | None |
Locatin Map:
Payment Calculator:
