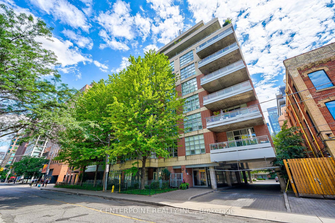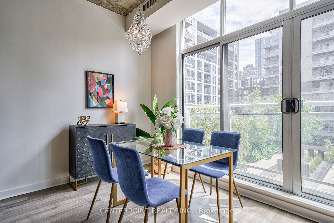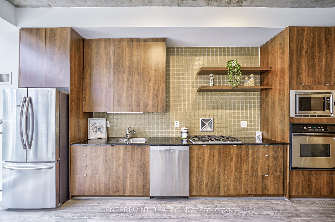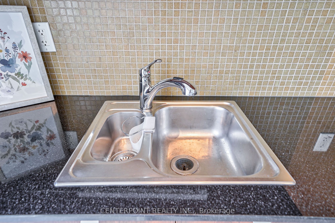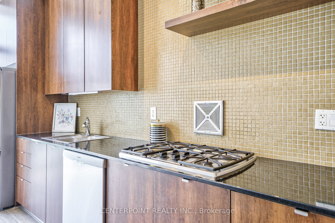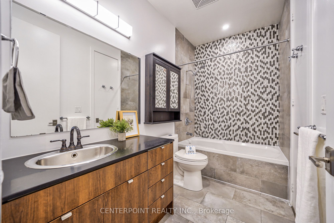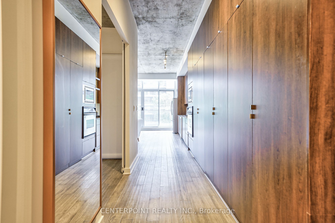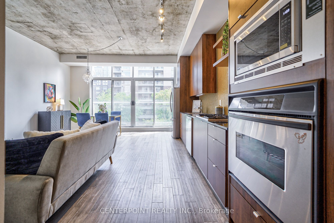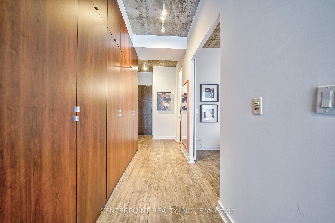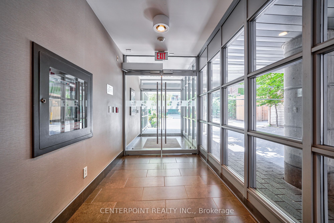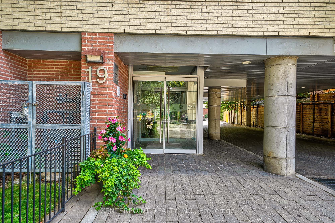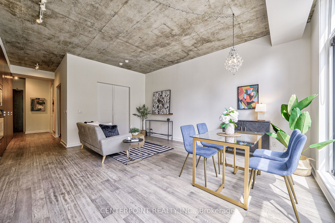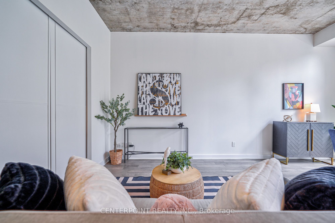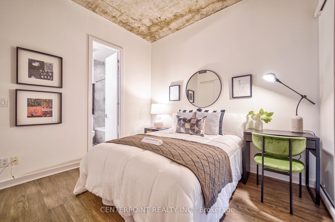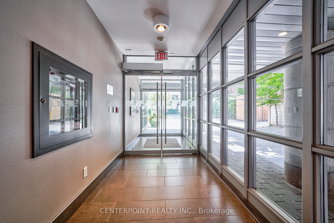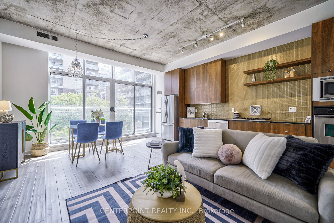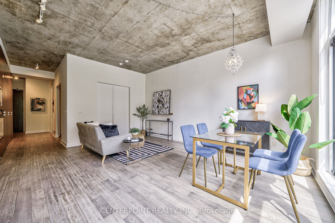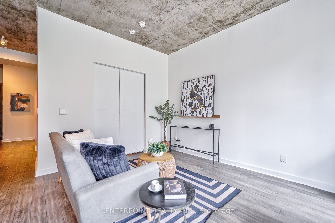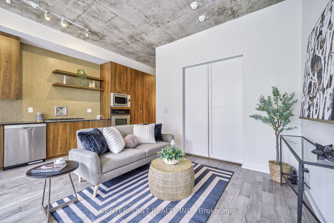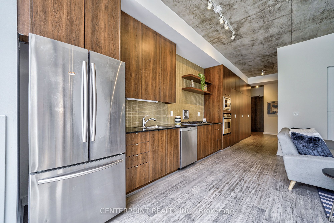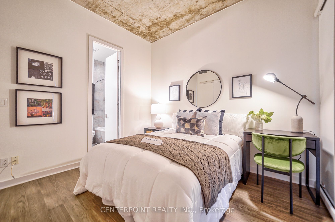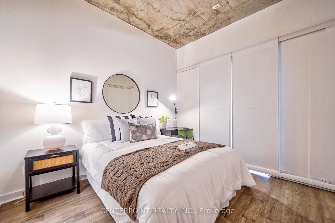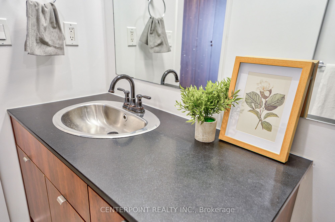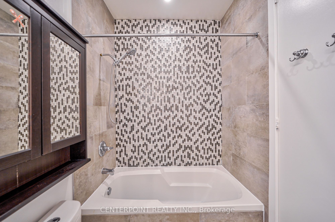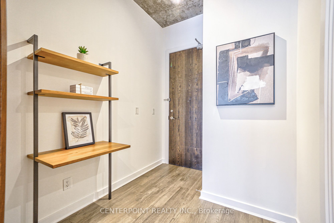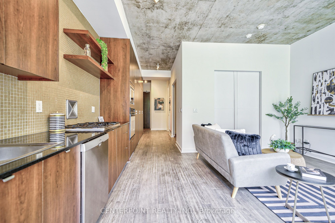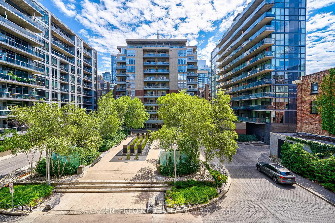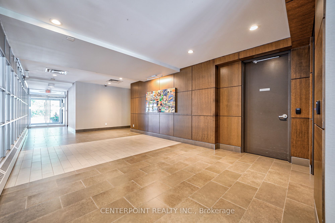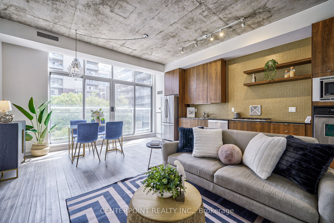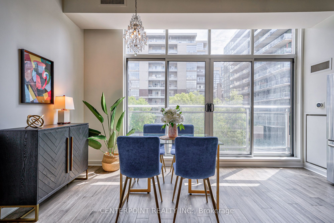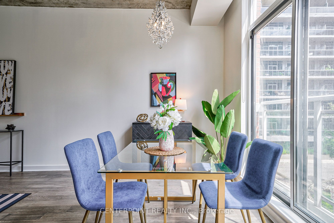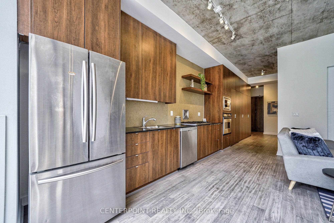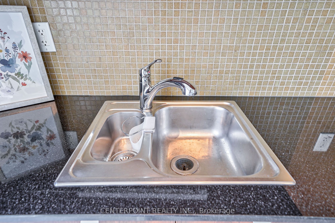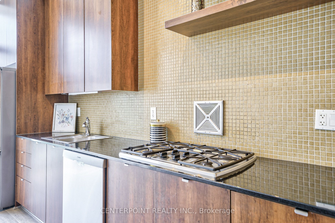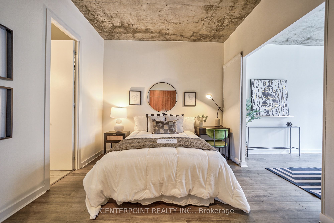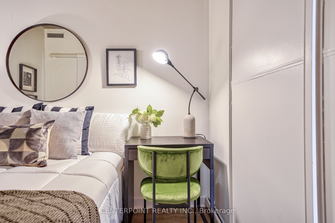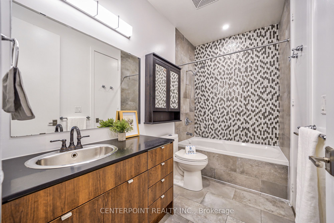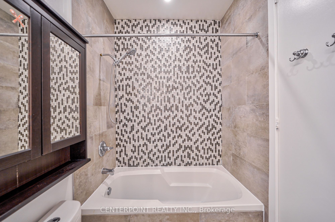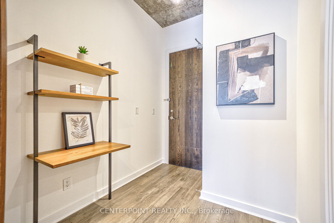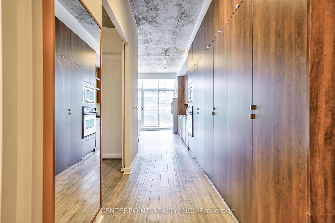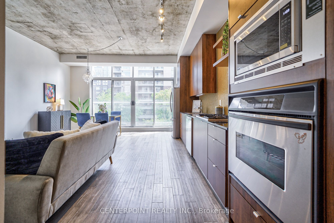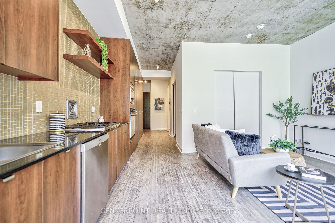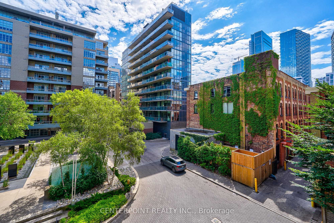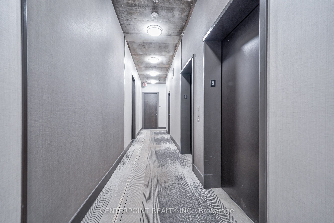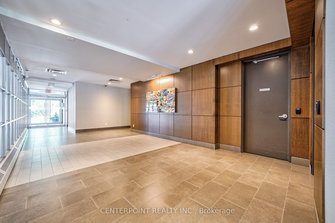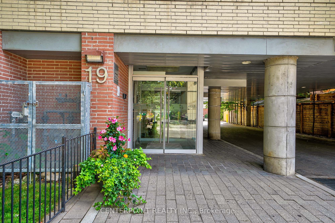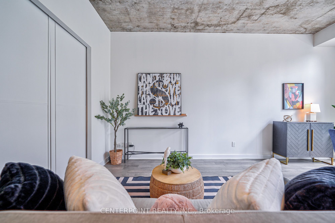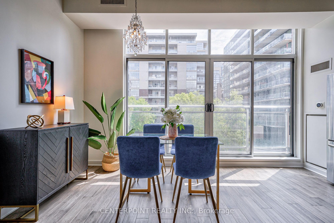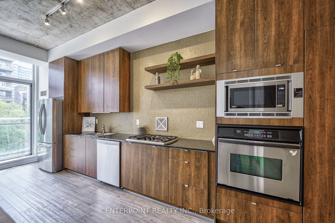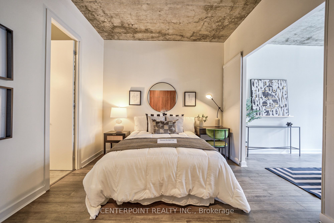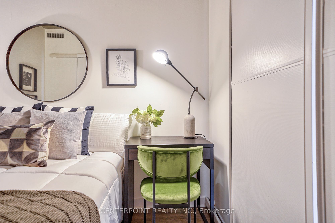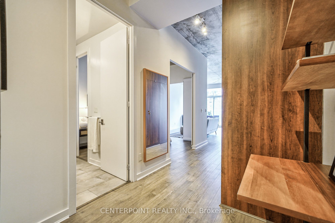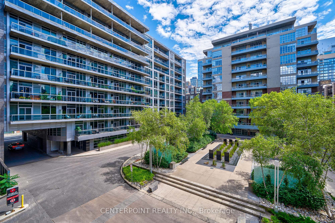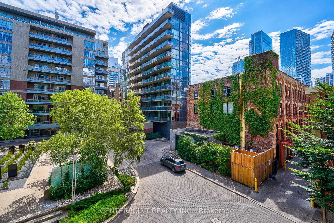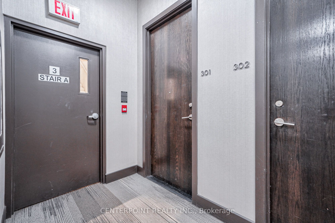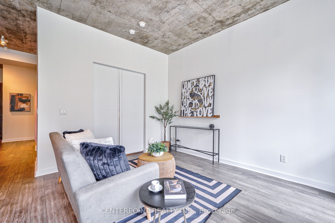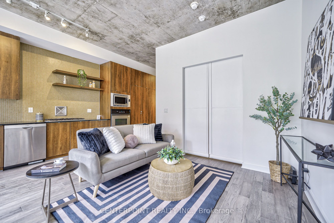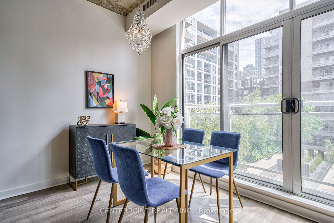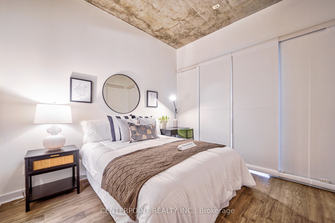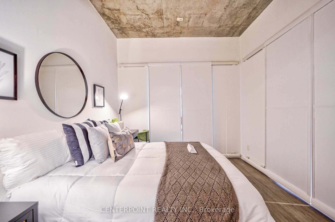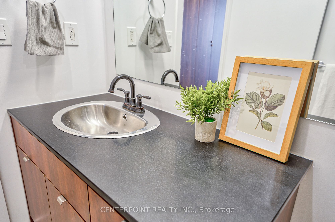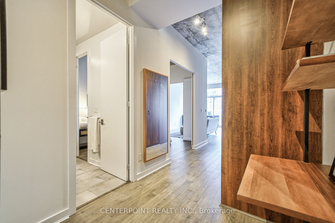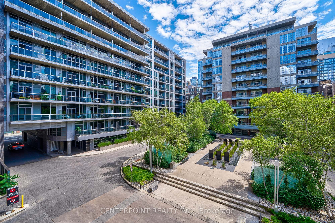$673,000
Available - For Sale
Listing ID: C9018834
19 Brant St , Unit 301, Toronto, M5V 2L2, Ontario
| Discover the perfect blend of modern living and urban convenience at Quad Lofts II, situated in the vibrant King West Fashion District. This stunning loft overlooks a serene courtyard and features an expansive 10 ft concrete high ceiling, creating an airy and spacious ambiance. The floor-to-ceiling windows flood the space with natural light, enhancing the loft's contemporary aesthetic. The kitchen is a chef's delight with a gas cooktop, ideal for culinary enthusiasts. The semi-ensuite bathroom offers both functionality and privacy. Located close to the trendsetting The Well and the newly opened Waterworks Food Hall, you'll have access to an array of dining and shopping options right at your doorstep. Plus, with 24-hr streetcar service on King and Spadina, commuting is a breeze. |
| Extras: All existing fridge, cooktop, oven, dishwasher, microwave, range hood, washer, dryer, electrical light fixtures & window coverings. 1 parking & 1 premium-sized private locker room (Not the cage). |
| Price | $673,000 |
| Taxes: | $2961.30 |
| Maintenance Fee: | 495.98 |
| Address: | 19 Brant St , Unit 301, Toronto, M5V 2L2, Ontario |
| Province/State: | Ontario |
| Condo Corporation No | TSCC |
| Level | 3 |
| Unit No | 1 |
| Directions/Cross Streets: | Spadina / Adelaide |
| Rooms: | 4 |
| Bedrooms: | 1 |
| Bedrooms +: | |
| Kitchens: | 1 |
| Family Room: | N |
| Basement: | None |
| Property Type: | Condo Apt |
| Style: | Loft |
| Exterior: | Concrete |
| Garage Type: | Underground |
| Garage(/Parking)Space: | 1.00 |
| Drive Parking Spaces: | 0 |
| Park #1 | |
| Parking Type: | Owned |
| Exposure: | E |
| Balcony: | Jlte |
| Locker: | Owned |
| Pet Permited: | Restrict |
| Approximatly Square Footage: | 600-699 |
| Maintenance: | 495.98 |
| Water Included: | Y |
| Common Elements Included: | Y |
| Heat Included: | Y |
| Parking Included: | Y |
| Building Insurance Included: | Y |
| Fireplace/Stove: | N |
| Heat Source: | Gas |
| Heat Type: | Fan Coil |
| Central Air Conditioning: | Central Air |
$
%
Years
This calculator is for demonstration purposes only. Always consult a professional
financial advisor before making personal financial decisions.
| Although the information displayed is believed to be accurate, no warranties or representations are made of any kind. |
| CENTERPOINT REALTY INC. |
|
|

The Bhangoo Group
ReSale & PreSale
Bus:
905-783-1000
| Virtual Tour | Book Showing | Email a Friend |
Jump To:
At a Glance:
| Type: | Condo - Condo Apt |
| Area: | Toronto |
| Municipality: | Toronto |
| Neighbourhood: | Waterfront Communities C1 |
| Style: | Loft |
| Tax: | $2,961.3 |
| Maintenance Fee: | $495.98 |
| Beds: | 1 |
| Baths: | 1 |
| Garage: | 1 |
| Fireplace: | N |
Locatin Map:
Payment Calculator:
