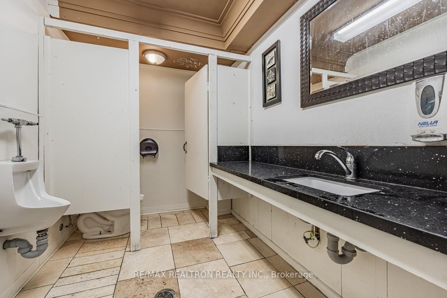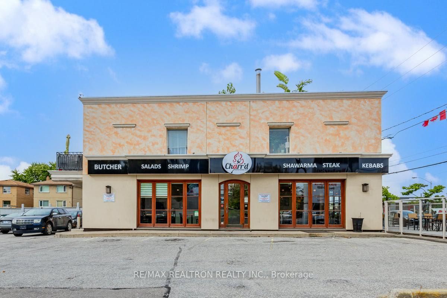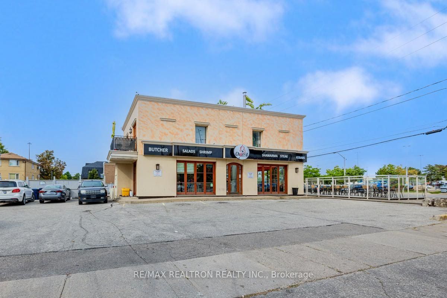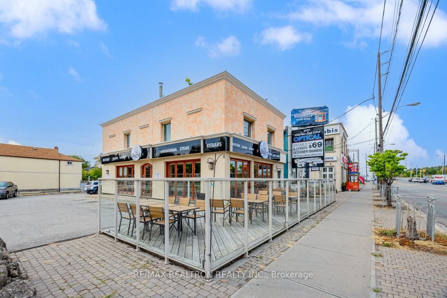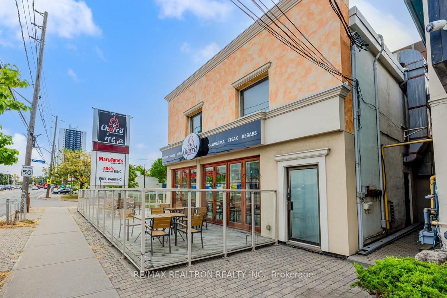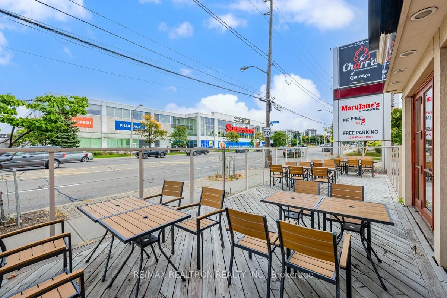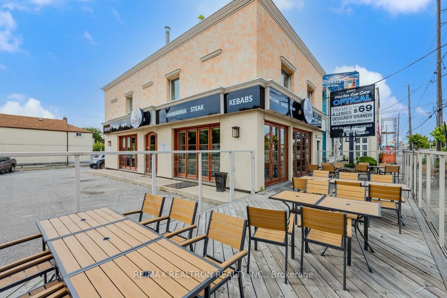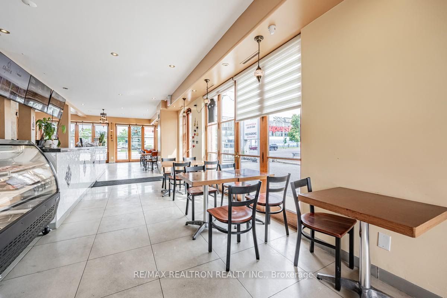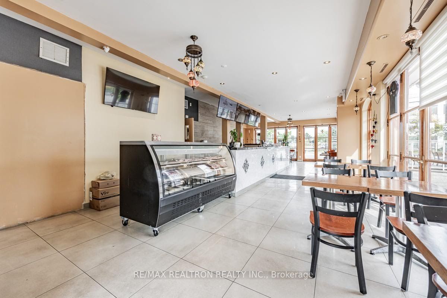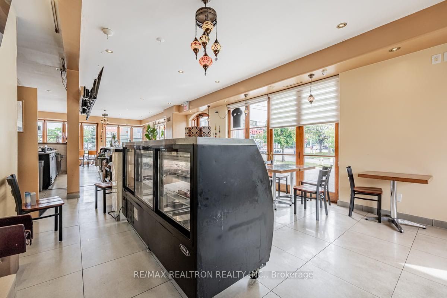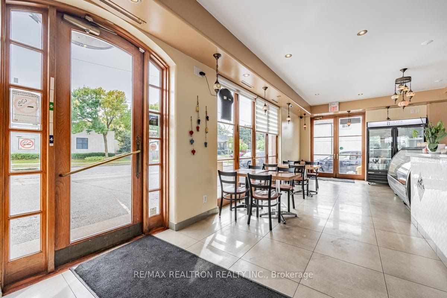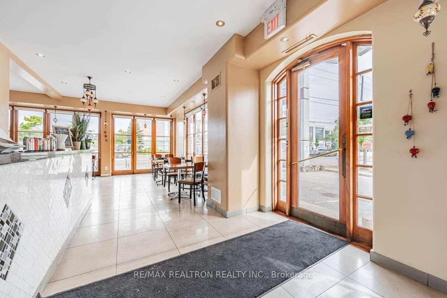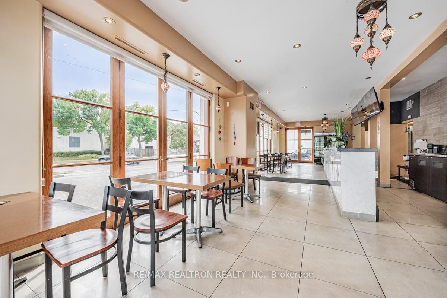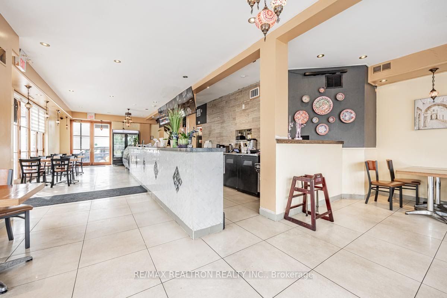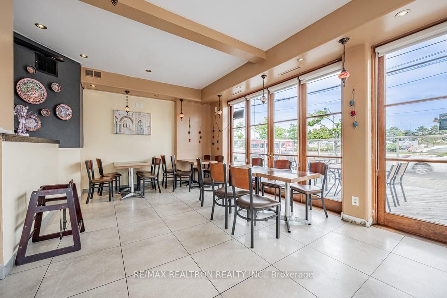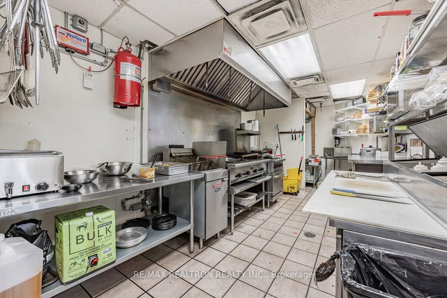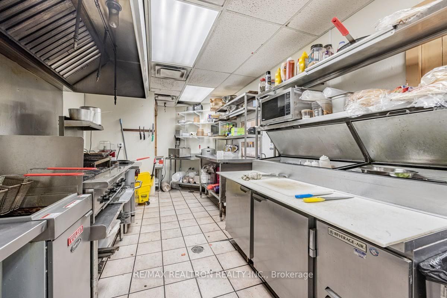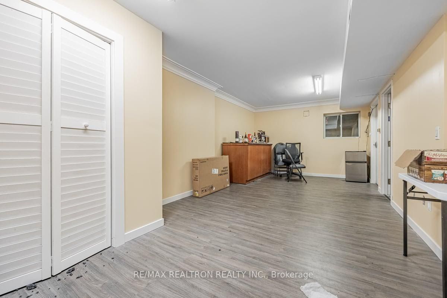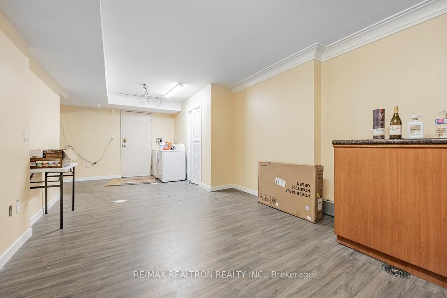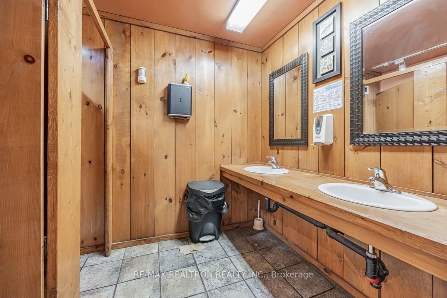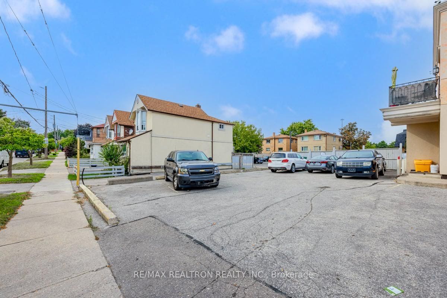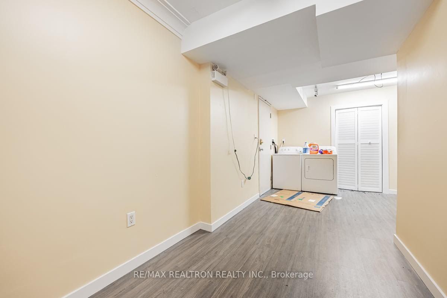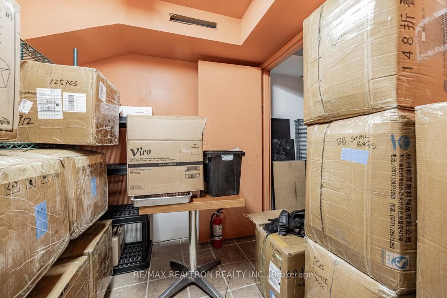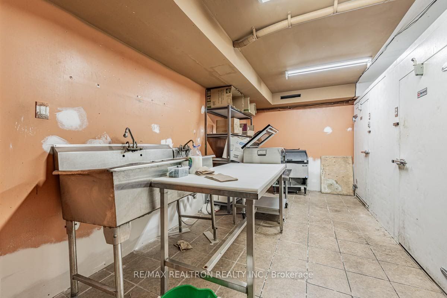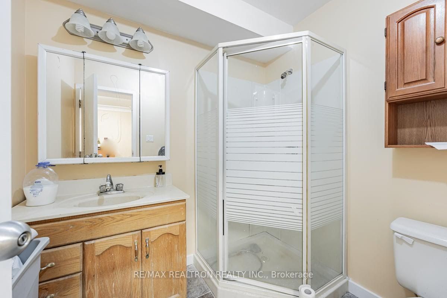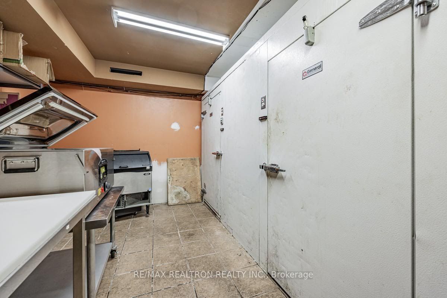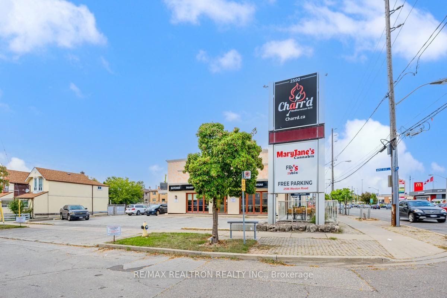$148,000
Available - For Sale
Listing ID: W9363742
2590 Weston Rd West , Toronto, M9N 2A9, Ontario
| Take Advantage Of This Newly Renovated Restaurant Space, Ideally Positioned At Weston Rd. Near Hwy 401.Offering Amazing Exposure With Prominent Signage And High Traffic Count, This Prime Location Is Directly Across From Surer store, McDonalds, Tim Hortons, Subway, Cibc And Many Other Restaurants And Retailers. The Property Is Surrounded By A Dynamic Mix Of Commercial And Residential Areas. This Versatile Space Is Currently Operating As A Mediterranean And Steak Restaurant But Can Be Easily Converted To Any Food Concept. Great Opportunity For An Owner Operator, Or Family Business. |
| Extras: Hoods, Grill, Cold Topping Table With Double Under Fridge, Panini Press, Double Fryer, Robocoup Blender, Robocoup Hand Blender, 2 Benmaries, Walk In Fridge, Walk In Freezer, 3 Menu TV's Tables &Chairs, Stand Up Fridge, Chest Freezer |
| Price | $148,000 |
| Minimum Rental Term: | 48 |
| Taxes: | $17251.56 |
| Tax Type: | Annual |
| Occupancy by: | Owner |
| Address: | 2590 Weston Rd West , Toronto, M9N 2A9, Ontario |
| Postal Code: | M9N 2A9 |
| Province/State: | Ontario |
| Legal Description: | LT 124 PL 1945 TWP OF YORK; PT LT 125 PL |
| Lot Size: | 66.00 x 100.00 (Feet) |
| Directions/Cross Streets: | Weston Rd. Hwy 401 |
| Category: | Without Property |
| Use: | Restaurant |
| Building Percentage: | N |
| Total Area: | 1500.00 |
| Total Area Code: | Sq Ft |
| Retail Area: | 950 |
| Retail Area Code: | Sq Ft |
| Business/Building Name: | Charr'd |
| Financial Statement: | N |
| Chattels: | Y |
| Franchise: | N |
| Days Open: | 6 |
| Hours Open: | 12 To 1 |
| Employees #: | 3 |
| Seats: | 60 |
| LLBO: | N |
| Sprinklers: | N |
| Washrooms: | 3 |
| Heat Type: | Gas Forced Air Closd |
| Central Air Conditioning: | Y |
| Sewers: | San+Storm |
| Water: | Municipal |
$
%
Years
This calculator is for demonstration purposes only. Always consult a professional
financial advisor before making personal financial decisions.
| Although the information displayed is believed to be accurate, no warranties or representations are made of any kind. |
| RE/MAX REALTRON REALTY INC. |
|
|

The Bhangoo Group
ReSale & PreSale
Bus:
905-783-1000
| Book Showing | Email a Friend |
Jump To:
At a Glance:
| Type: | Com - Sale Of Business |
| Area: | Toronto |
| Municipality: | Toronto |
| Neighbourhood: | Humberlea-Pelmo Park W4 |
| Lot Size: | 66.00 x 100.00(Feet) |
| Tax: | $17,251.56 |
| Baths: | 3 |
Locatin Map:
Payment Calculator:
