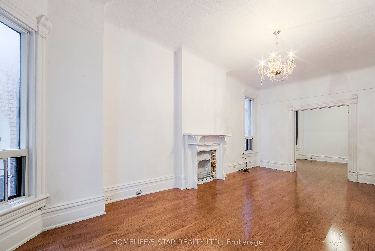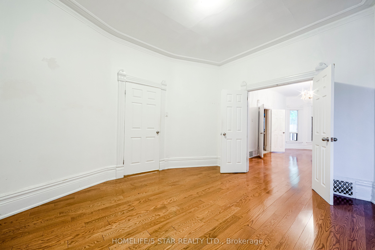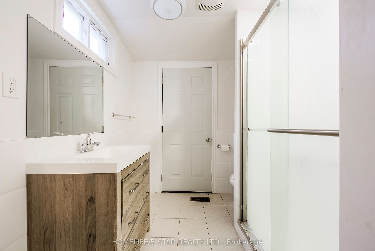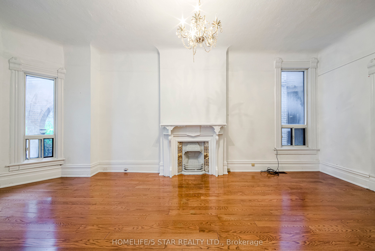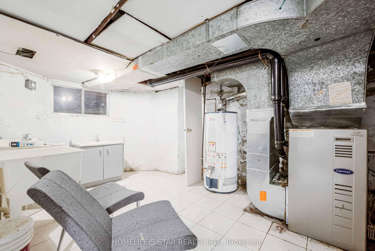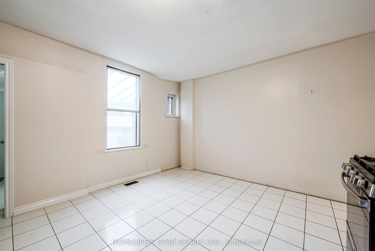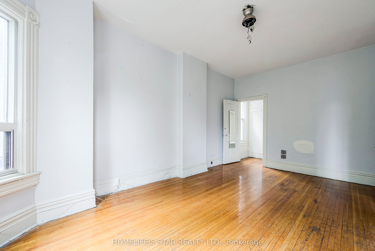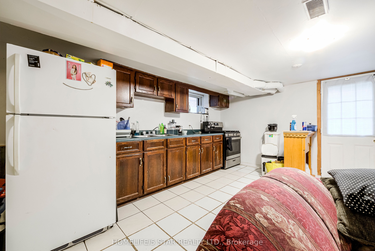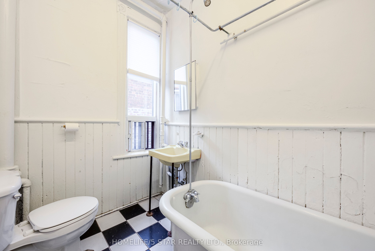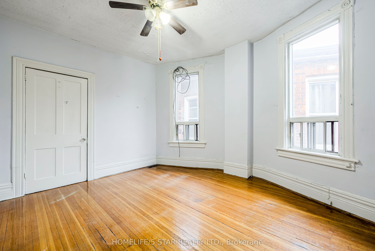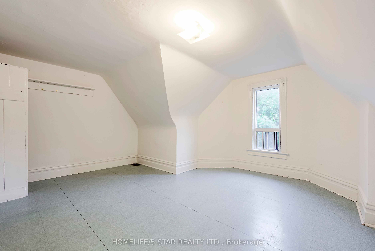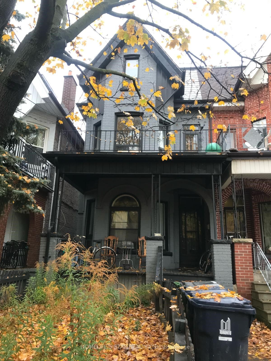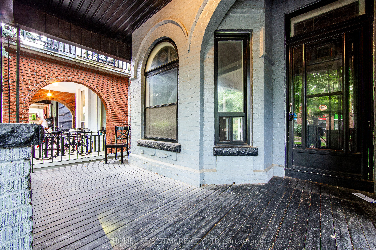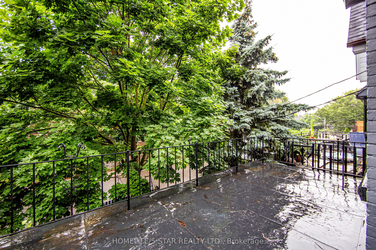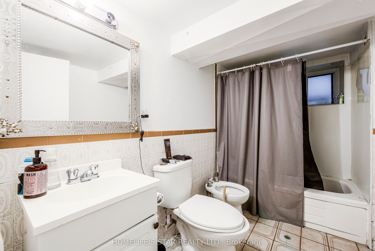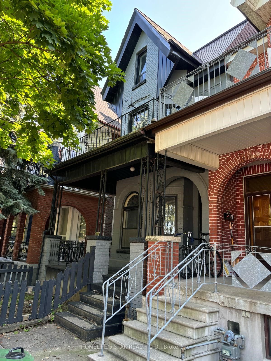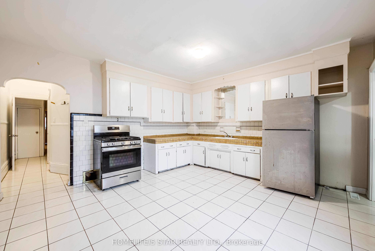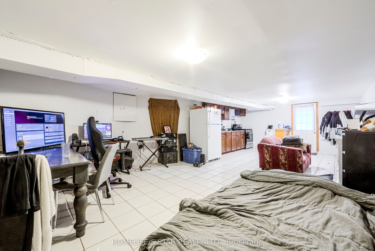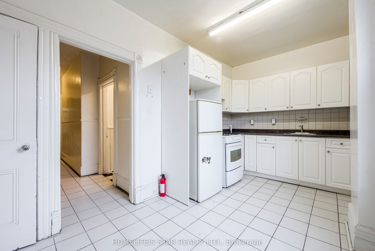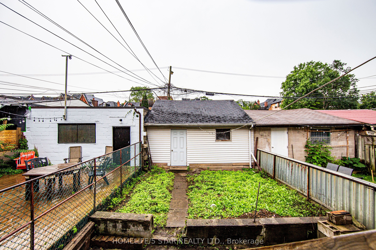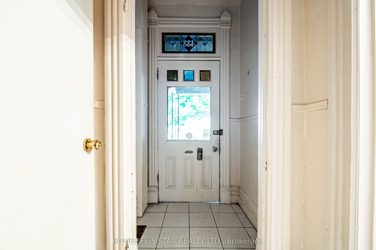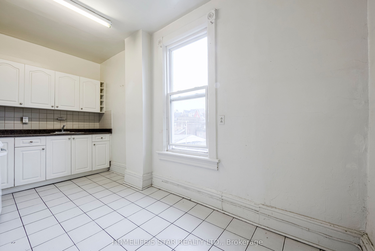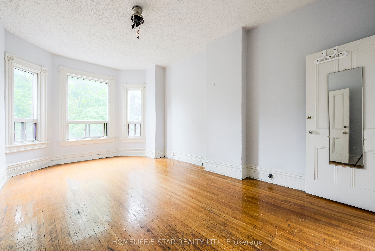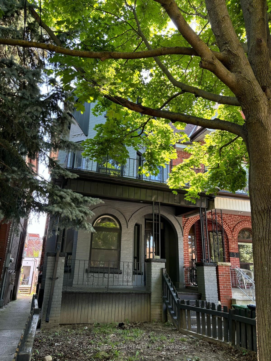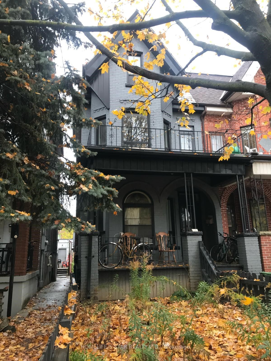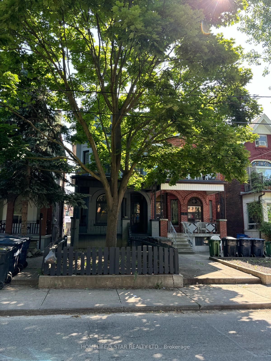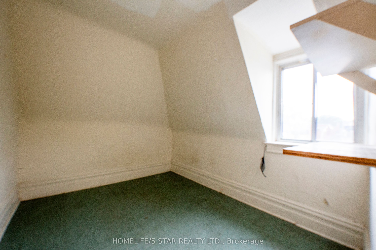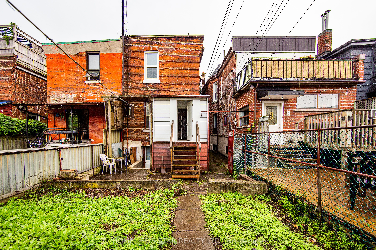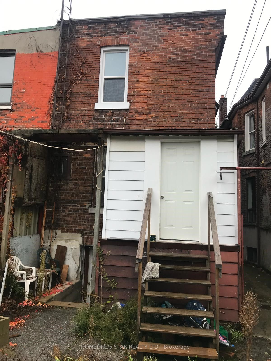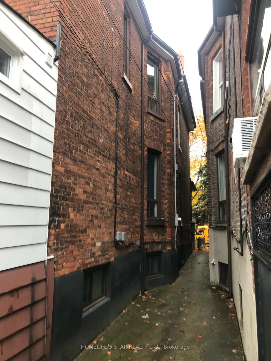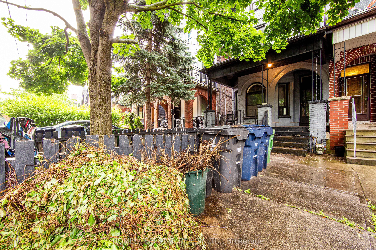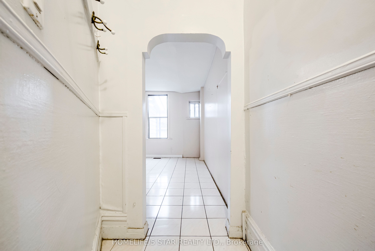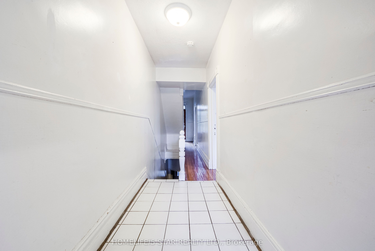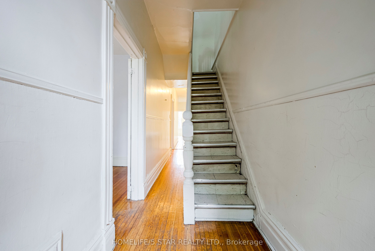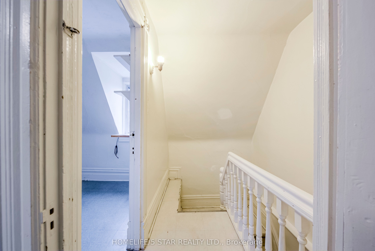$1,898,800
Available - For Sale
Listing ID: C9040674
433 Manning Ave , Toronto, M6G 2V6, Ontario
| LARGER THAN THE AVERAGE TRUE VICTORIAN HOME IN PRIME-DOWNTOWN LOCATION OF LITTLE ITALY WITH 9.5'+ CEILING HEIGHT. TONS OF OLD WORLD CHARM WITH STAINED GLASS ACCENTS ALONG WITH ORIGINAL PERIOD BASEBOARD AND TRIMS. LARGE BALCONY ON SECOND FLOOR. CURRENTLY SET UP AS 3 SEPARATE UNITS EACH WITH OWN KITCHEN AND BATHROOM. COMMON AREA LAUNDRY ROOM ON LOWER LEVEL (NO WASHER + DRYER). BASEMENT HAS SEPARATE ENTRANCE FROM REAR. DEEP DOUBLE DETACHED GARAGE.ACROSS THE STREET FROM SCHOOL (CLINTON ST JR ELEMENTARY). CLOSE TO ALL AMENITIES, UofT, AND LOTS OF RESTAURANTS WITHIN WALKING DISTANCE. |
| Extras: 1 x 1 BDRM UNIT ON MAIN AND 1 x 1 BDRM UNIT ON LOWER LEVEL AND 1 x 3 BDRM UNIT ON SECOND AND THIRD FLOOR |
| Price | $1,898,800 |
| Taxes: | $6673.75 |
| Address: | 433 Manning Ave , Toronto, M6G 2V6, Ontario |
| Lot Size: | 19.81 x 128.00 (Feet) |
| Directions/Cross Streets: | MANNING / COLLEGE |
| Rooms: | 8 |
| Rooms +: | 3 |
| Bedrooms: | 4 |
| Bedrooms +: | 1 |
| Kitchens: | 3 |
| Family Room: | N |
| Basement: | Apartment, Finished |
| Property Type: | Semi-Detached |
| Style: | 2 1/2 Storey |
| Exterior: | Alum Siding, Brick |
| Garage Type: | Detached |
| (Parking/)Drive: | Lane |
| Drive Parking Spaces: | 0 |
| Pool: | None |
| Fireplace/Stove: | N |
| Heat Source: | Gas |
| Heat Type: | Forced Air |
| Central Air Conditioning: | None |
| Sewers: | Sewers |
| Water: | Municipal |
$
%
Years
This calculator is for demonstration purposes only. Always consult a professional
financial advisor before making personal financial decisions.
| Although the information displayed is believed to be accurate, no warranties or representations are made of any kind. |
| HOMELIFE/5 STAR REALTY LTD. |
|
|

The Bhangoo Group
ReSale & PreSale
Bus:
905-783-1000
| Book Showing | Email a Friend |
Jump To:
At a Glance:
| Type: | Freehold - Semi-Detached |
| Area: | Toronto |
| Municipality: | Toronto |
| Neighbourhood: | Palmerston-Little Italy |
| Style: | 2 1/2 Storey |
| Lot Size: | 19.81 x 128.00(Feet) |
| Tax: | $6,673.75 |
| Beds: | 4+1 |
| Baths: | 3 |
| Fireplace: | N |
| Pool: | None |
Locatin Map:
Payment Calculator:
