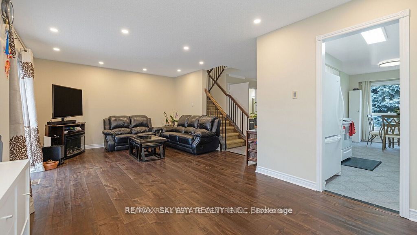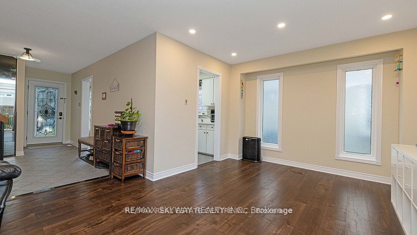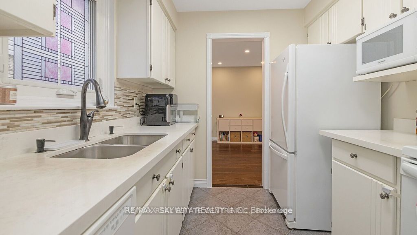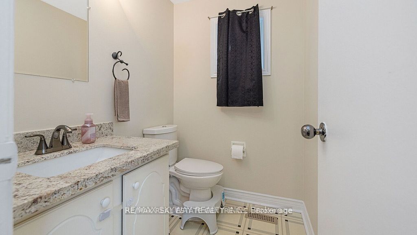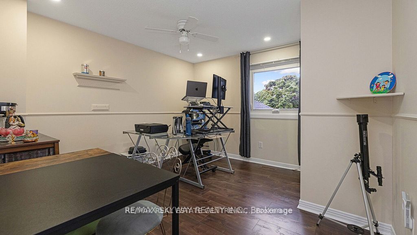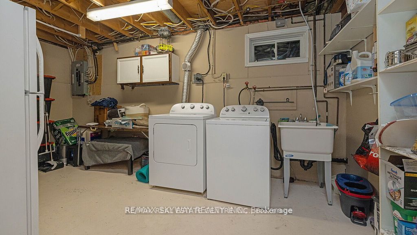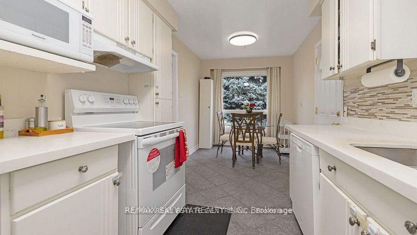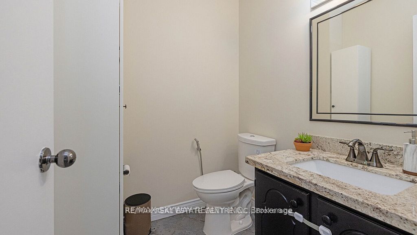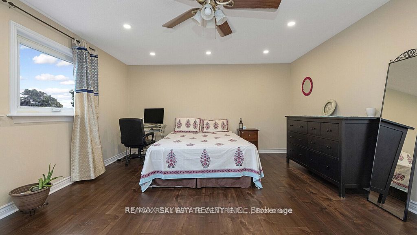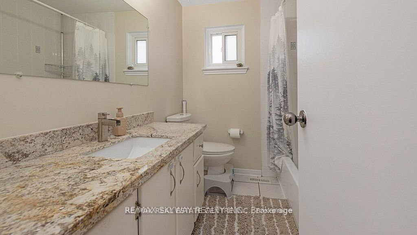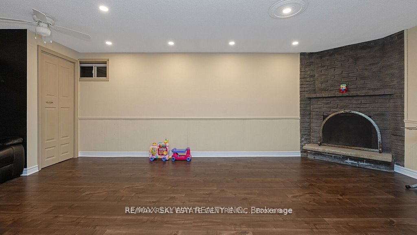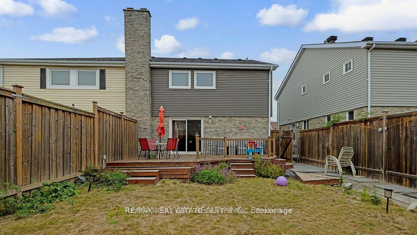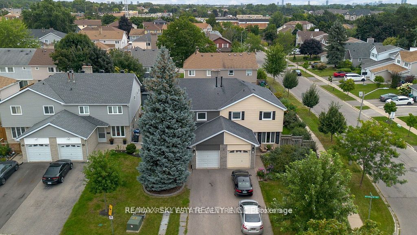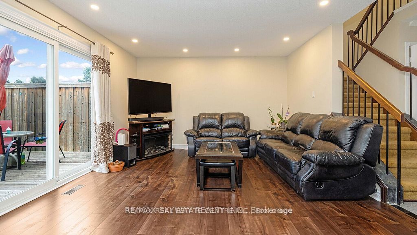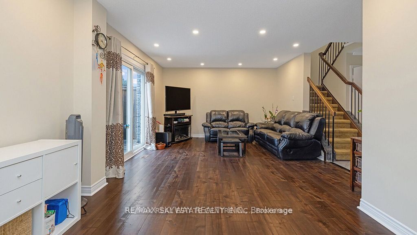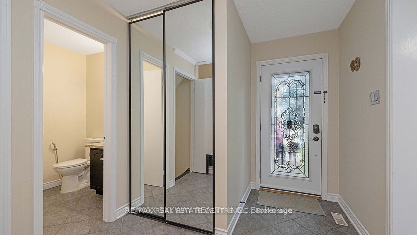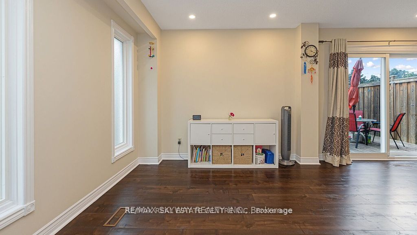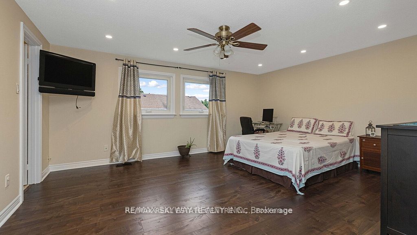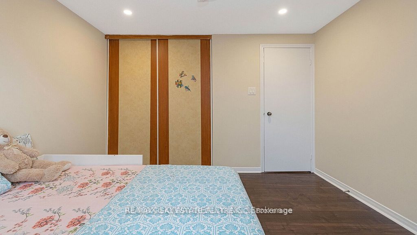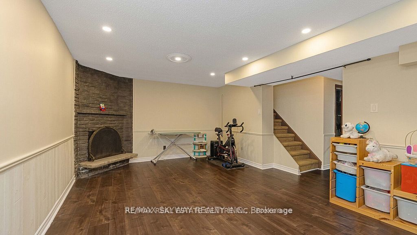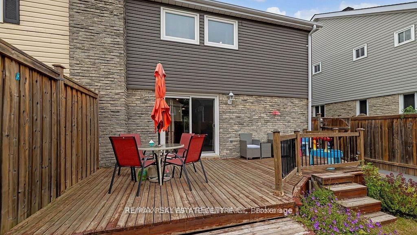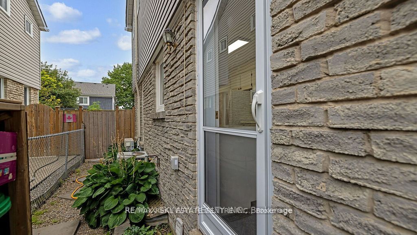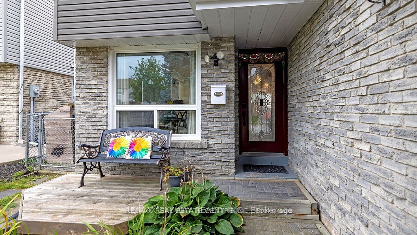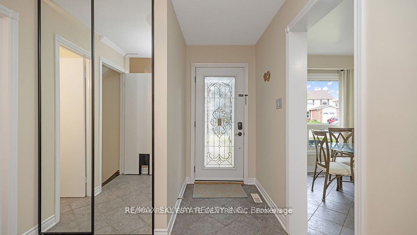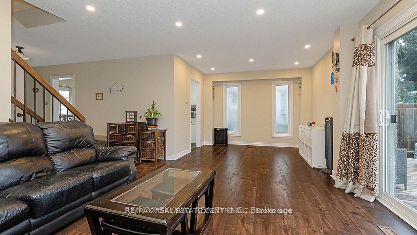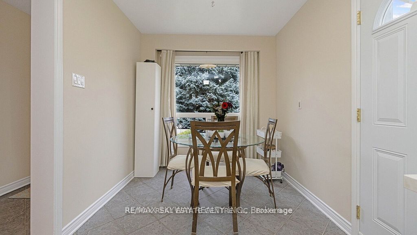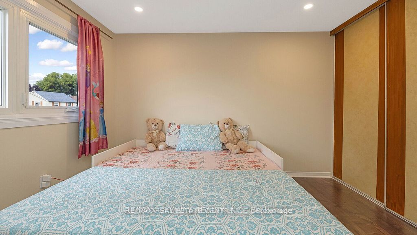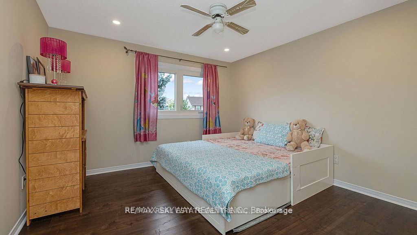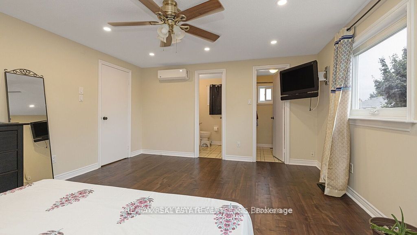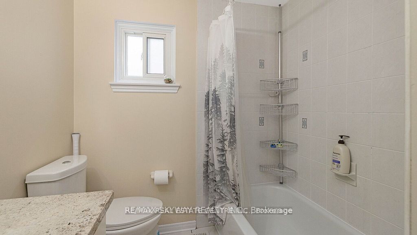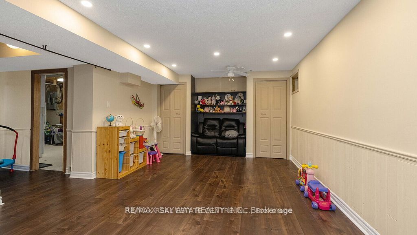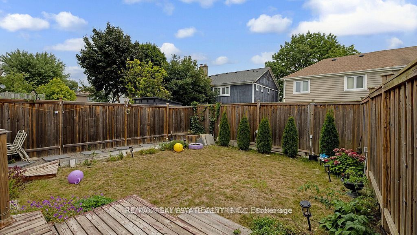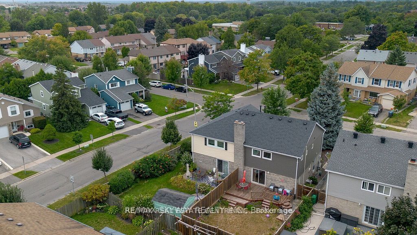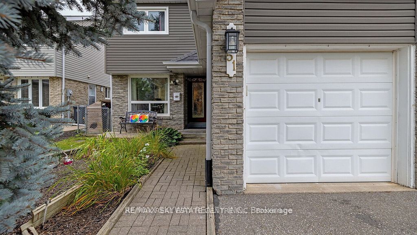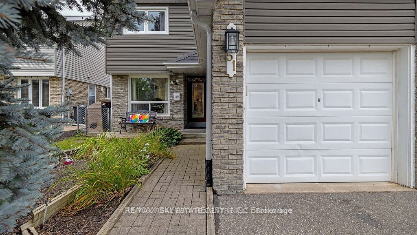$829,999
Available - For Sale
Listing ID: W9367532
51 Nottawasaga Cres , Brampton, L6Z 1B8, Ontario
| Location Location Location! A home close to community center, parks, schools, library, public transit, shopping, groceries and many more. Easy Access to 410 HWY makes this home so much better for commuters. This stunning semi detached house in an amazing community is based in heart lake area. Freshly painted home features an amazing concept of eat in kitchen with quartz counter tops & glass backsplash. Living and dining room has laminate floors and W/O to deck. This gorgeous home has 3 good size bdrms, primary bed has walk in closet & 2pc ensuite with granite counters. Nicely finished basement with large rec room, fully laminated and cozy corner fireplace. A well-kept front and back yard makes this home an amazon place to live. Perfect for first time buyers/investment. Dont miss out on this gem of a place!!! |
| Extras: Stainless Steel Appliances Fridge, Stove, Dishwasher & Washer/Dryer |
| Price | $829,999 |
| Taxes: | $4117.49 |
| Address: | 51 Nottawasaga Cres , Brampton, L6Z 1B8, Ontario |
| Lot Size: | 29.92 x 110.50 (Feet) |
| Directions/Cross Streets: | Kennedy & Sandlewood |
| Rooms: | 6 |
| Rooms +: | 2 |
| Bedrooms: | 3 |
| Bedrooms +: | |
| Kitchens: | 1 |
| Family Room: | N |
| Basement: | Finished |
| Property Type: | Semi-Detached |
| Style: | 2-Storey |
| Exterior: | Brick, Vinyl Siding |
| Garage Type: | Attached |
| (Parking/)Drive: | Available |
| Drive Parking Spaces: | 2 |
| Pool: | None |
| Fireplace/Stove: | N |
| Heat Source: | Gas |
| Heat Type: | Forced Air |
| Central Air Conditioning: | Central Air |
| Sewers: | Sewers |
| Water: | Municipal |
$
%
Years
This calculator is for demonstration purposes only. Always consult a professional
financial advisor before making personal financial decisions.
| Although the information displayed is believed to be accurate, no warranties or representations are made of any kind. |
| RE/MAX REAL ESTATE CENTRE INC. |
|
|

The Bhangoo Group
ReSale & PreSale
Bus:
905-783-1000
| Book Showing | Email a Friend |
Jump To:
At a Glance:
| Type: | Freehold - Semi-Detached |
| Area: | Peel |
| Municipality: | Brampton |
| Neighbourhood: | Heart Lake West |
| Style: | 2-Storey |
| Lot Size: | 29.92 x 110.50(Feet) |
| Tax: | $4,117.49 |
| Beds: | 3 |
| Baths: | 3 |
| Fireplace: | N |
| Pool: | None |
Locatin Map:
Payment Calculator:
