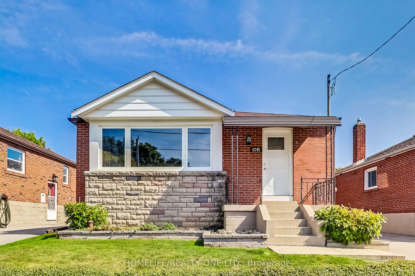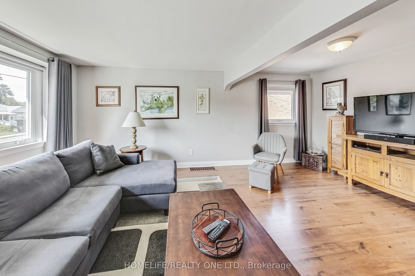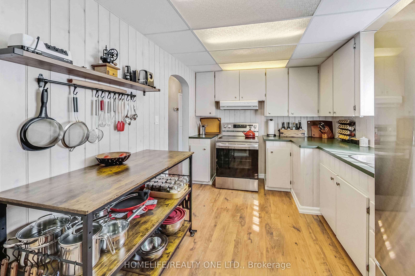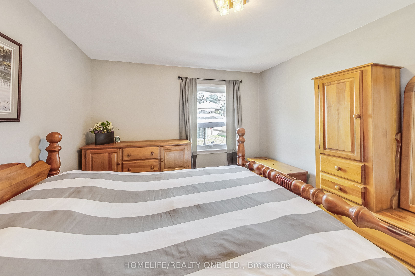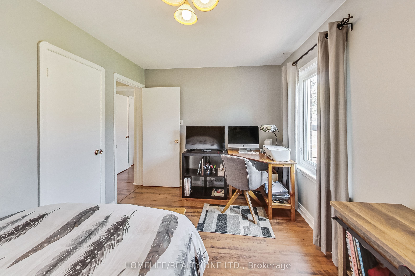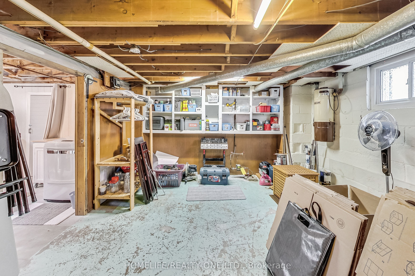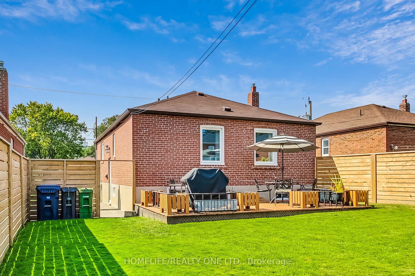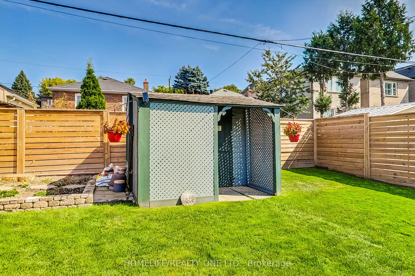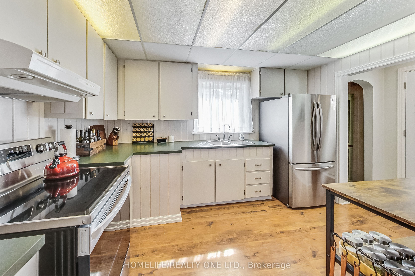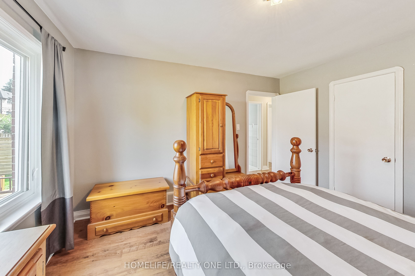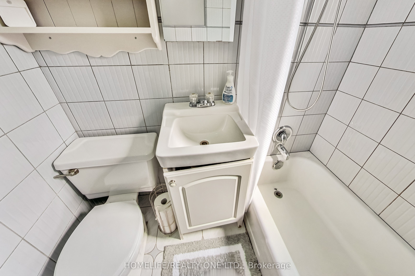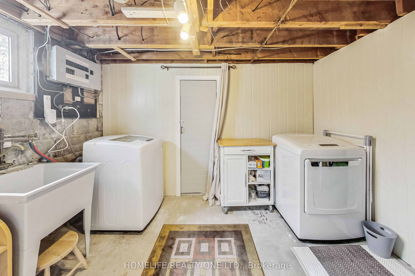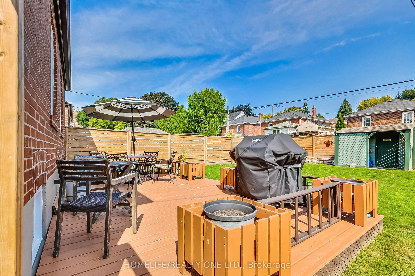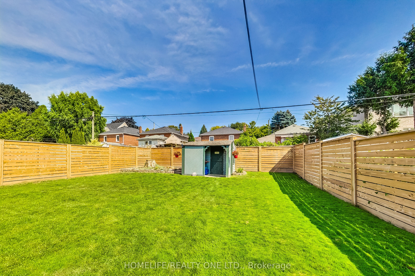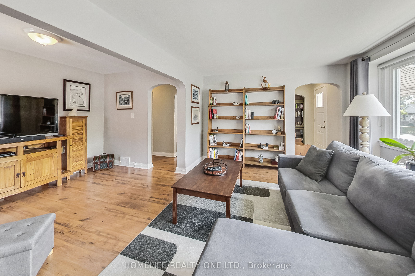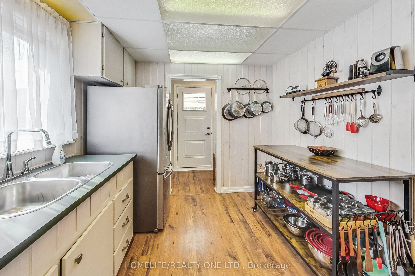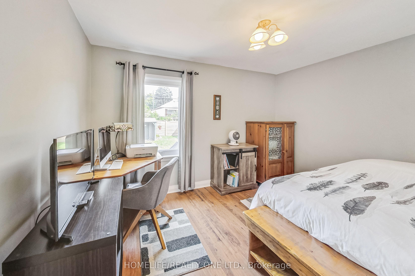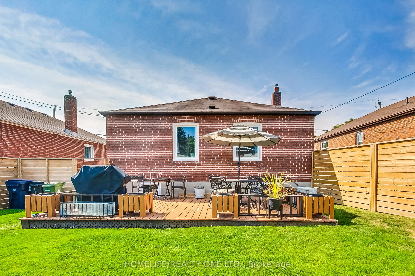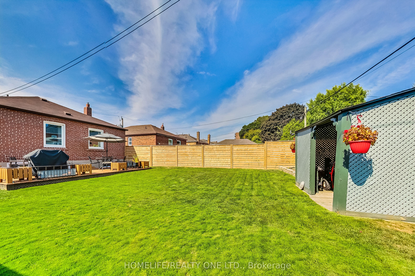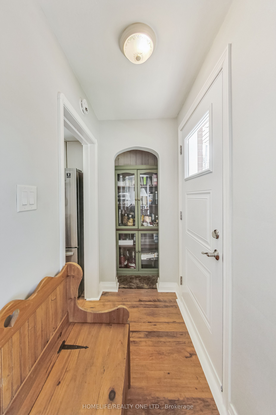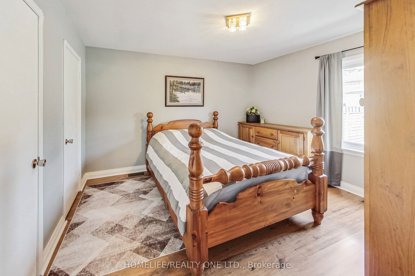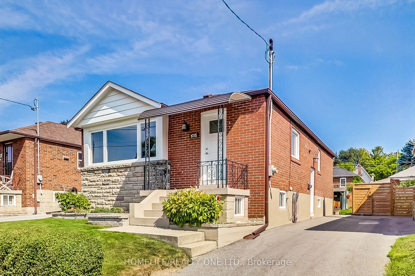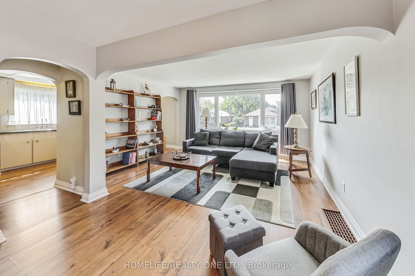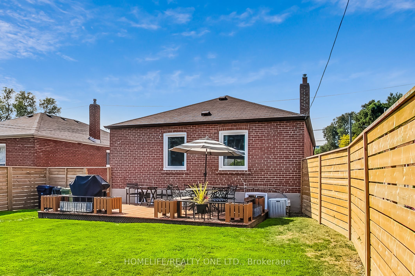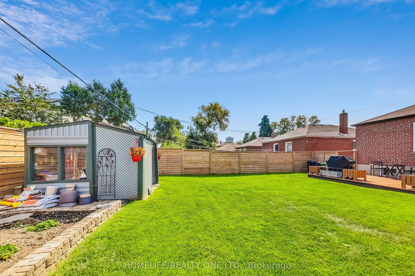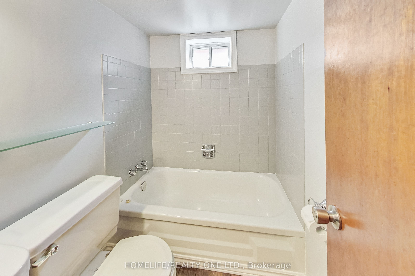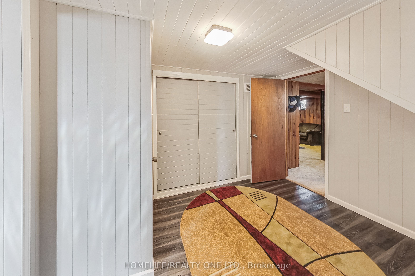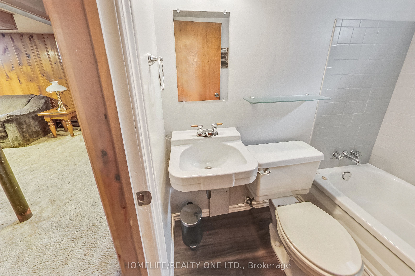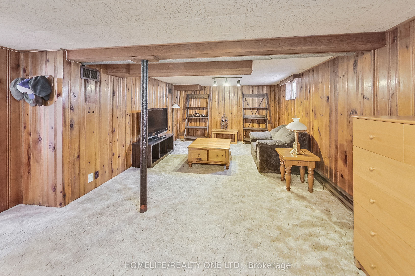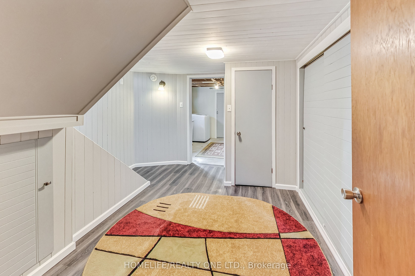$989,000
Available - For Sale
Listing ID: E9364760
1015 Victoria Park Ave , Toronto, M4B 2J7, Ontario
| * Bright And Spacious Family Room Beautifully Maintained & Updated By The Same Family Since The 70s * This Spacious Bungalow Sits On A Large 40' Lot With A Huge Backyard For Family BBQs And Features A Long Private Drive For 3 Cars * Walking Distance To Victoria Park Subway & St Clair Streetcar, 2Bus Stops Steps Away * Also Near Warden Subway & Main GO Station & All The Amenities You Need * Easy To Create A Basement Nanny/Income Suite With The Spacious Basement & A Separate Side Entrance * Updates Include: Roof (2014), All New Windows & Exterior Doors (2019), Gas Furnace (2022), Fence (2022), Driveway (2023), Freshly Painted Throughout * |
| Extras: S/S Fridge & Stove (2021) ; White Vent Hood (Recirculating Only), Full Size Washer & Dryer (2019), Gas Furnace (2020), Central Air Conditioner, All ELFs, All Window Coverings, Central Vac & Accessories (Electric Beater Head Inop)* |
| Price | $989,000 |
| Taxes: | $3869.71 |
| Address: | 1015 Victoria Park Ave , Toronto, M4B 2J7, Ontario |
| Lot Size: | 40.00 x 106.00 (Feet) |
| Directions/Cross Streets: | Just South of Dawes Rd |
| Rooms: | 5 |
| Rooms +: | 2 |
| Bedrooms: | 2 |
| Bedrooms +: | |
| Kitchens: | 1 |
| Family Room: | N |
| Basement: | Finished, Full |
| Property Type: | Detached |
| Style: | Bungalow |
| Exterior: | Brick |
| Garage Type: | None |
| (Parking/)Drive: | Private |
| Drive Parking Spaces: | 3 |
| Pool: | None |
| Fireplace/Stove: | N |
| Heat Source: | Gas |
| Heat Type: | Forced Air |
| Central Air Conditioning: | Central Air |
| Laundry Level: | Lower |
| Sewers: | Sewers |
| Water: | Municipal |
$
%
Years
This calculator is for demonstration purposes only. Always consult a professional
financial advisor before making personal financial decisions.
| Although the information displayed is believed to be accurate, no warranties or representations are made of any kind. |
| HOMELIFE/REALTY ONE LTD. |
|
|

The Bhangoo Group
ReSale & PreSale
Bus:
905-783-1000
| Virtual Tour | Book Showing | Email a Friend |
Jump To:
At a Glance:
| Type: | Freehold - Detached |
| Area: | Toronto |
| Municipality: | Toronto |
| Neighbourhood: | Clairlea-Birchmount |
| Style: | Bungalow |
| Lot Size: | 40.00 x 106.00(Feet) |
| Tax: | $3,869.71 |
| Beds: | 2 |
| Baths: | 2 |
| Fireplace: | N |
| Pool: | None |
Locatin Map:
Payment Calculator:
