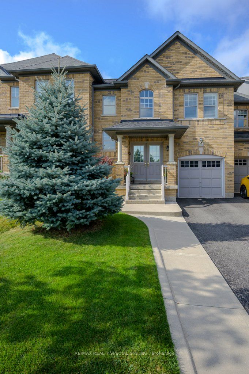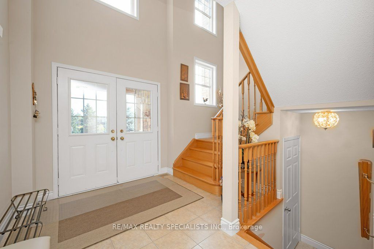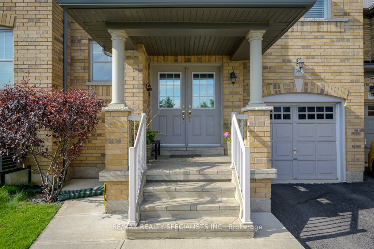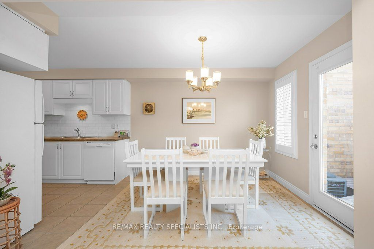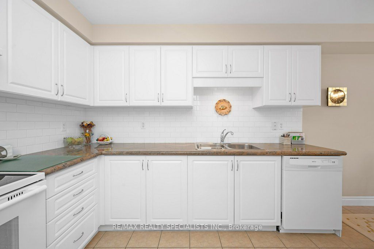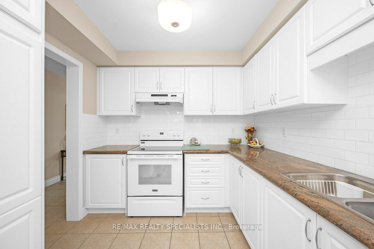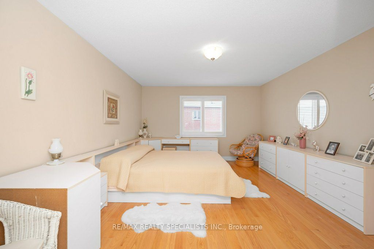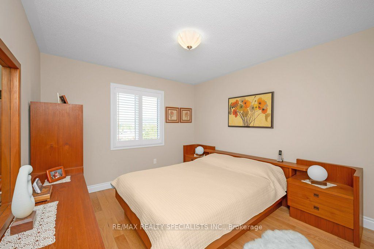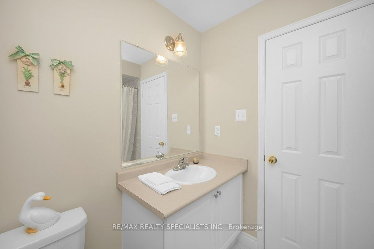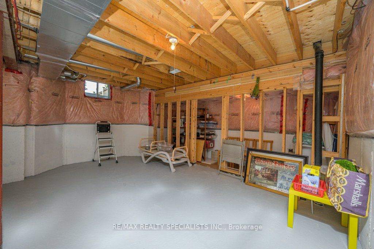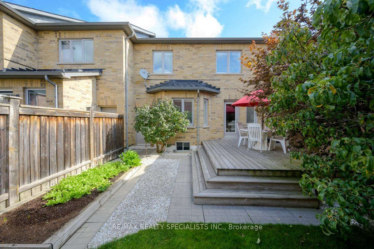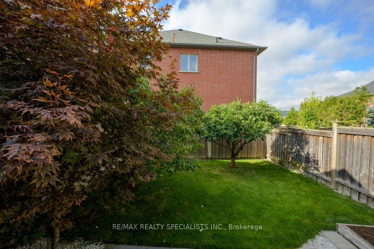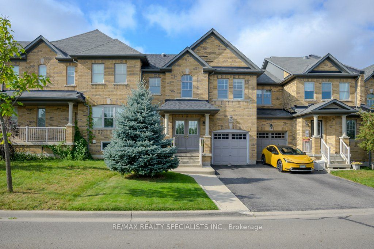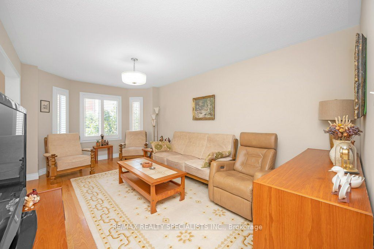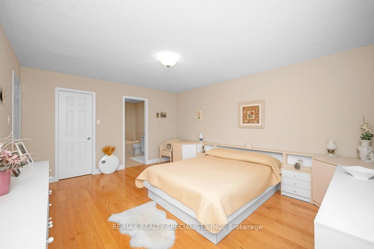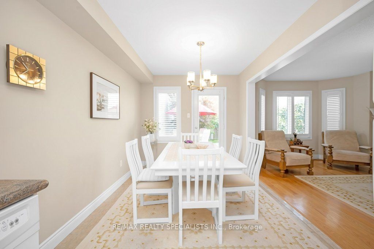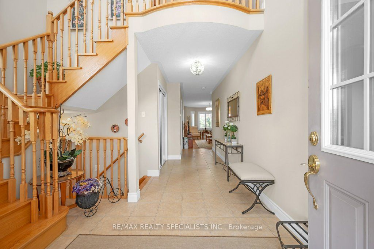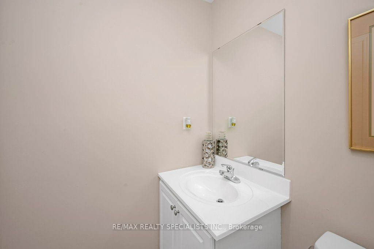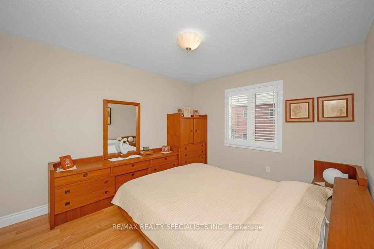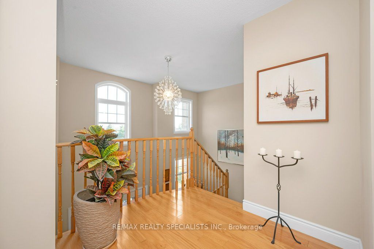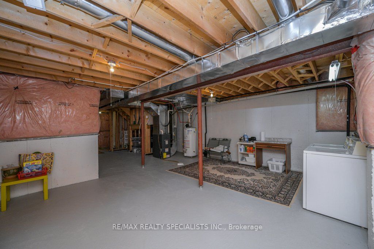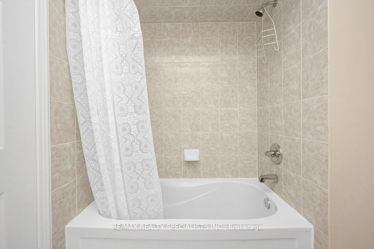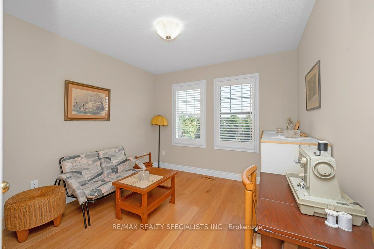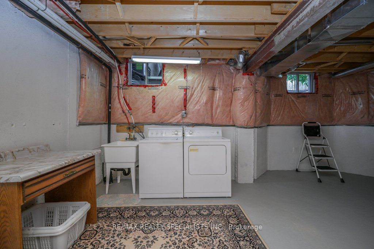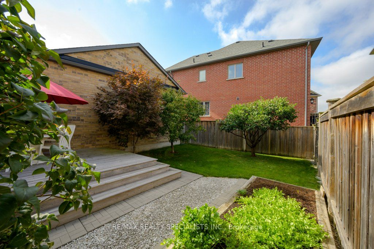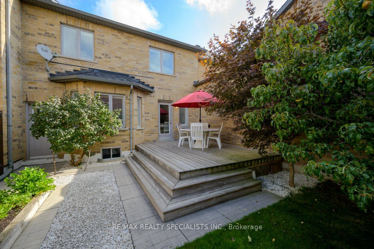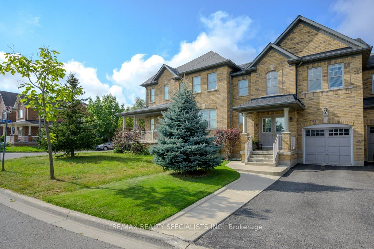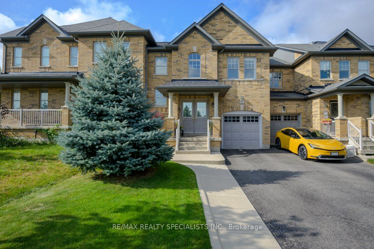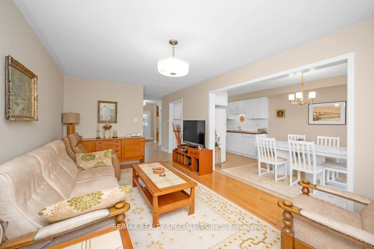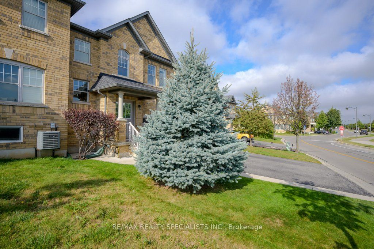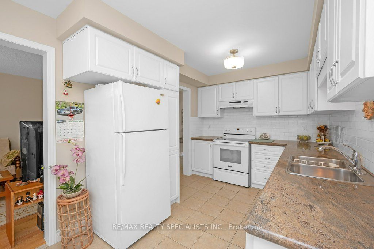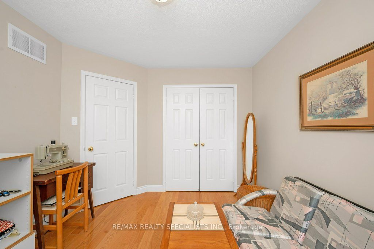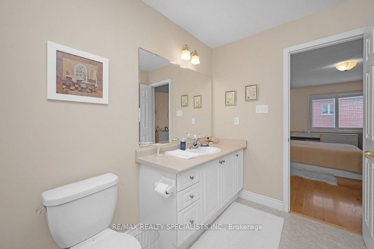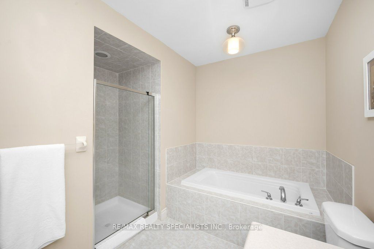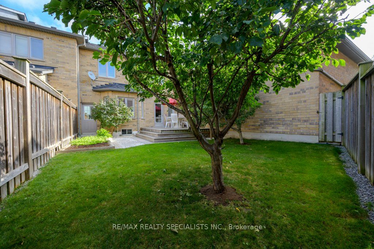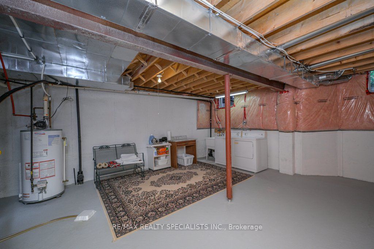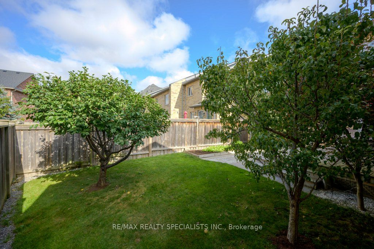$949,900
Available - For Sale
Listing ID: W9360407
390 Duncan Lane , Milton, L9T 0S9, Ontario
| Spectacular Greenpark freehold townhouse, JASPER 3 model 1656 sq feet. Bright, glorious open layout from the moment you enter the door. Large open foyer with ceiling to upper level. Hardwood stairs and rails in a modern curved staircase with windows all the way up. Spacious living room open to the dining room and a walkout to a quaint courtyard-style backyard, fenced, raised deck, and walkway to the garage...and fruit trees! A real oasis. Spacious kitchen/dining in combination with tiled backsplash and floors, loads of cupboards, and pantry with granite countertops. The second floor has 3 good-sized bedrooms. Master bedroom has a 5 pc ensuite w/shower & tub and skylight, as well as a walk-in closet. The other two bedrooms are strategically placed for privacy at the front of the house with a 4-pc guest bath and spacious foyer. The basement is unfinished, high & dry, and a full open space with a rough-in for a bath also with a cold room and wall-to-wall storage room. Shingles replaced in 2021, larger. |
| Extras: windows in the basement. Impeccably maintained home w/ hardwood throughout. Amazing layout and at the end of Duncan Lane with just 5 homes in a row. Loads of allocated pkg on street. No homes in front of house. Nice clear view. Walk to scho |
| Price | $949,900 |
| Taxes: | $3621.49 |
| Address: | 390 Duncan Lane , Milton, L9T 0S9, Ontario |
| Lot Size: | 25.33 x 100.00 (Feet) |
| Acreage: | < .50 |
| Directions/Cross Streets: | SCOTT & ATHLONE TO DUNCAN LANE |
| Rooms: | 6 |
| Bedrooms: | 3 |
| Bedrooms +: | |
| Kitchens: | 1 |
| Family Room: | N |
| Basement: | Full, Unfinished |
| Property Type: | Att/Row/Twnhouse |
| Style: | 2-Storey |
| Exterior: | Brick |
| Garage Type: | Built-In |
| (Parking/)Drive: | Private |
| Drive Parking Spaces: | 2 |
| Pool: | None |
| Approximatly Square Footage: | 1500-2000 |
| Property Features: | Clear View, Fenced Yard, Level, Park, Public Transit, School |
| Fireplace/Stove: | N |
| Heat Source: | Other |
| Heat Type: | Forced Air |
| Central Air Conditioning: | Central Air |
| Laundry Level: | Lower |
| Elevator Lift: | N |
| Sewers: | Sewers |
| Water: | Municipal |
$
%
Years
This calculator is for demonstration purposes only. Always consult a professional
financial advisor before making personal financial decisions.
| Although the information displayed is believed to be accurate, no warranties or representations are made of any kind. |
| RE/MAX REALTY SPECIALISTS INC. |
|
|

The Bhangoo Group
ReSale & PreSale
Bus:
905-783-1000
| Virtual Tour | Book Showing | Email a Friend |
Jump To:
At a Glance:
| Type: | Freehold - Att/Row/Twnhouse |
| Area: | Halton |
| Municipality: | Milton |
| Neighbourhood: | Scott |
| Style: | 2-Storey |
| Lot Size: | 25.33 x 100.00(Feet) |
| Tax: | $3,621.49 |
| Beds: | 3 |
| Baths: | 3 |
| Fireplace: | N |
| Pool: | None |
Locatin Map:
Payment Calculator:
