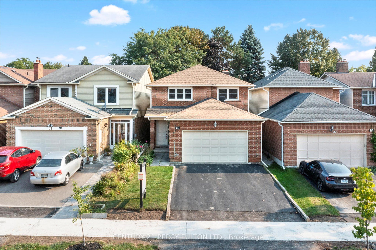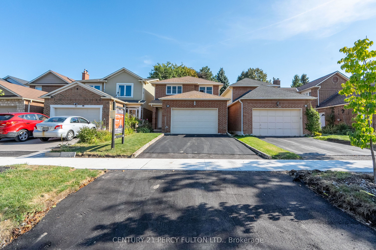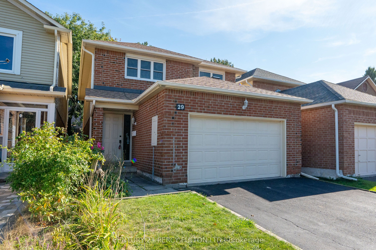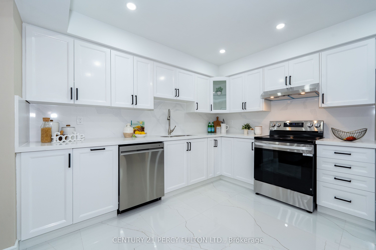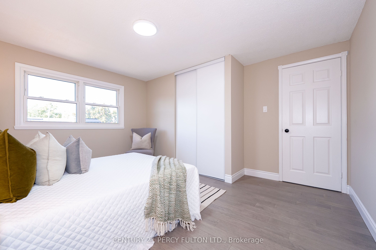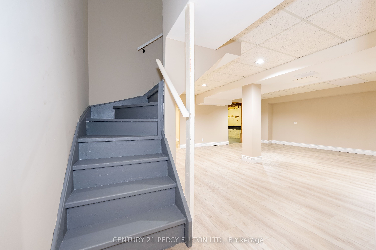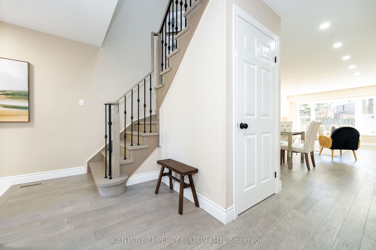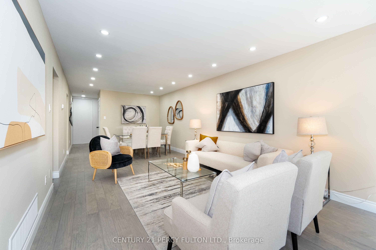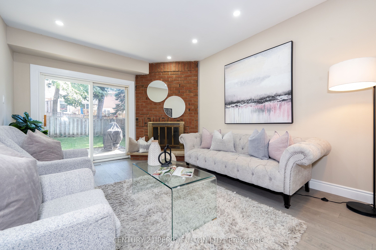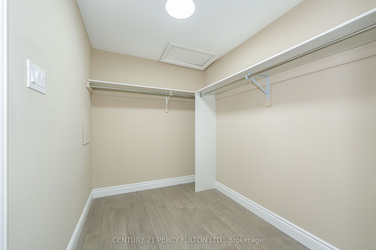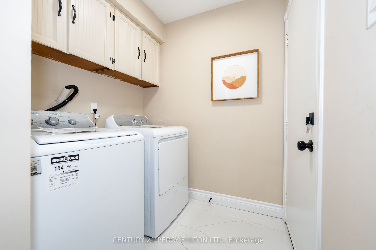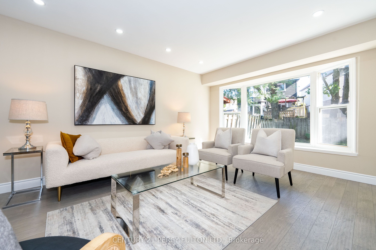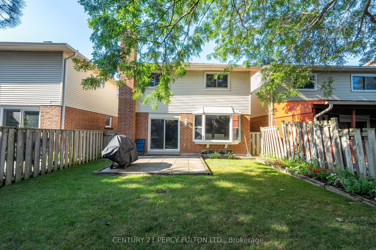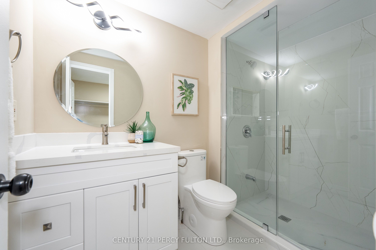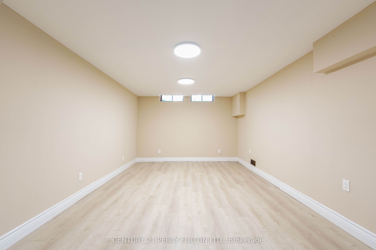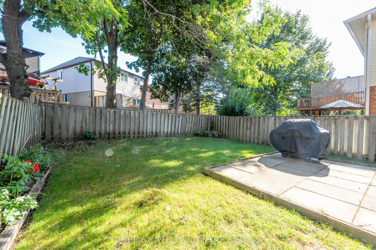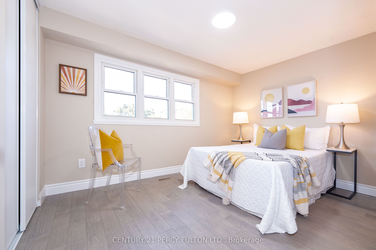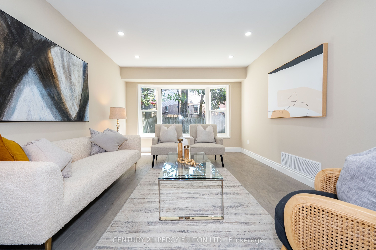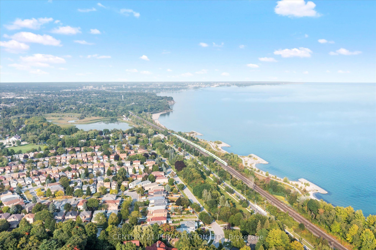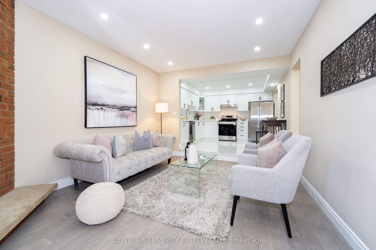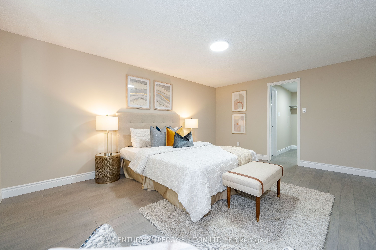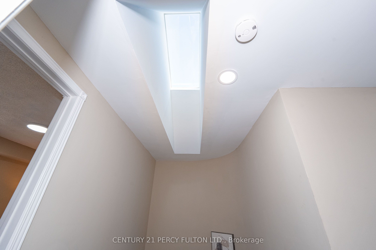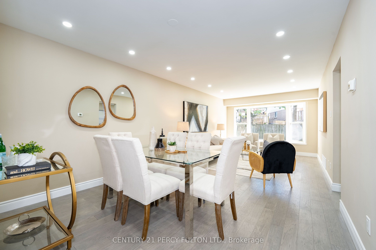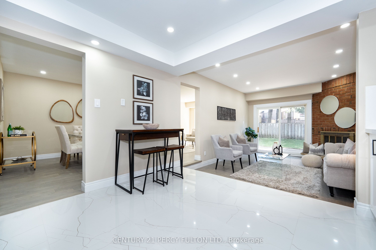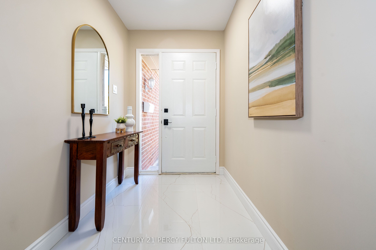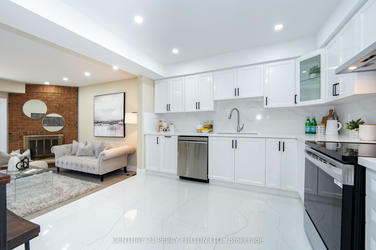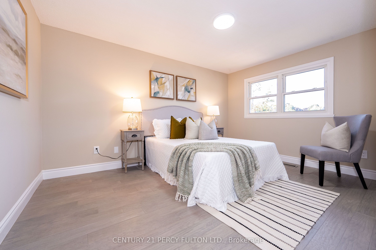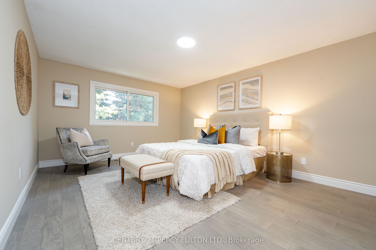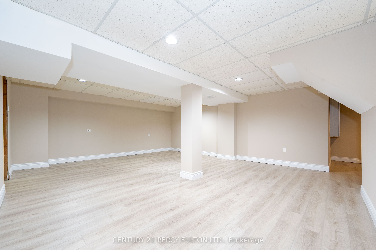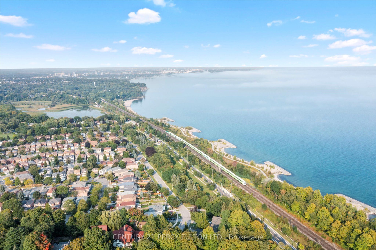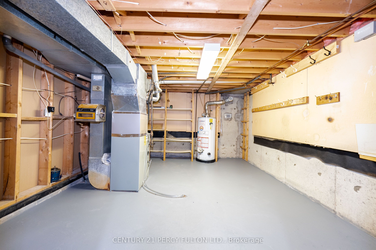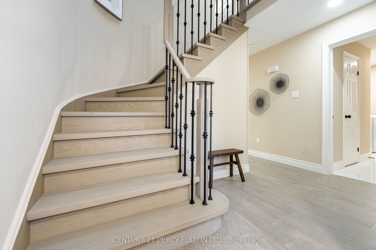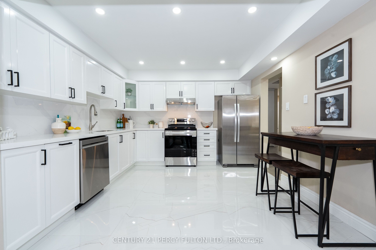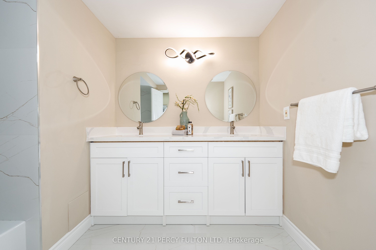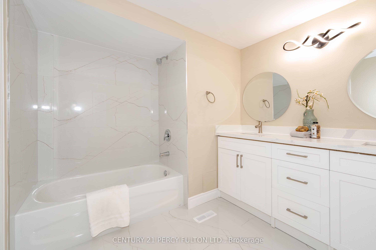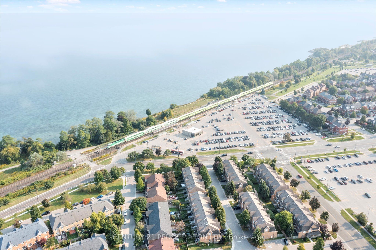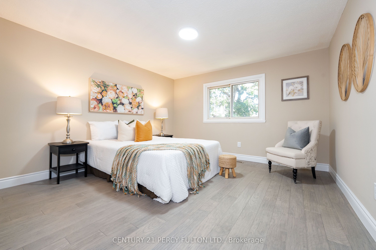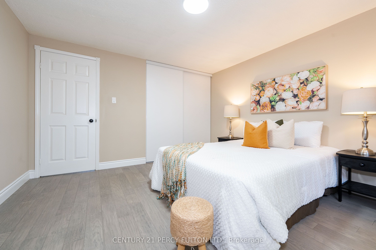$1,149,800
Available - For Sale
Listing ID: E9348884
29 Maberley Cres , Toronto, M1C 3K7, Ontario
| Totally Updated Home in the Rouge Community * 4 Bedrooms * Updated Kitchen with New Stainless Steel Appliances, Quartz Counter and Backsplash * Updated Bathrooms * New Eng. Hardwood Floors on Main and Second * Vinyl Floor in Basement * Oak Stairs with Wrought Iron Pickets * Finished Basement with Rec Room and Office * Entrance from Garage * New 2022 (Roof, Furnace, Central Air) * Walk to Waterfront Park and Trail, Go Train, 1 bus to U of T Scarborough * Minutes to Hwy 401 * Close to Great Schools |
| Price | $1,149,800 |
| Taxes: | $5042.79 |
| Address: | 29 Maberley Cres , Toronto, M1C 3K7, Ontario |
| Lot Size: | 30.00 x 110.00 (Feet) |
| Directions/Cross Streets: | Port Union & Lawrence |
| Rooms: | 8 |
| Rooms +: | 2 |
| Bedrooms: | 4 |
| Bedrooms +: | |
| Kitchens: | 1 |
| Family Room: | Y |
| Basement: | Finished |
| Property Type: | Detached |
| Style: | 2-Storey |
| Exterior: | Alum Siding, Brick |
| Garage Type: | Attached |
| (Parking/)Drive: | Private |
| Drive Parking Spaces: | 2 |
| Pool: | None |
| Approximatly Square Footage: | 2000-2500 |
| Fireplace/Stove: | Y |
| Heat Source: | Gas |
| Heat Type: | Forced Air |
| Central Air Conditioning: | Central Air |
| Laundry Level: | Main |
| Sewers: | Sewers |
| Water: | Municipal |
$
%
Years
This calculator is for demonstration purposes only. Always consult a professional
financial advisor before making personal financial decisions.
| Although the information displayed is believed to be accurate, no warranties or representations are made of any kind. |
| CENTURY 21 PERCY FULTON LTD. |
|
|

The Bhangoo Group
ReSale & PreSale
Bus:
905-783-1000
| Virtual Tour | Book Showing | Email a Friend |
Jump To:
At a Glance:
| Type: | Freehold - Detached |
| Area: | Toronto |
| Municipality: | Toronto |
| Neighbourhood: | Rouge E10 |
| Style: | 2-Storey |
| Lot Size: | 30.00 x 110.00(Feet) |
| Tax: | $5,042.79 |
| Beds: | 4 |
| Baths: | 3 |
| Fireplace: | Y |
| Pool: | None |
Locatin Map:
Payment Calculator:
