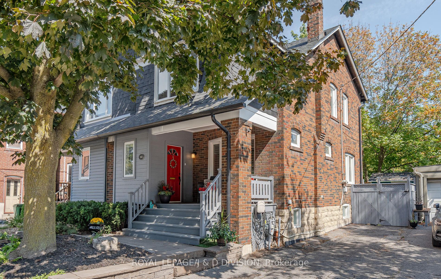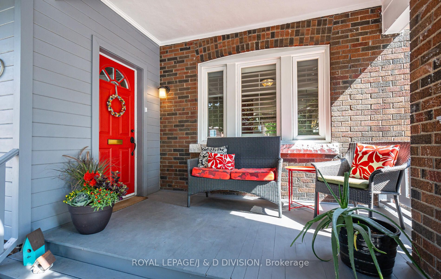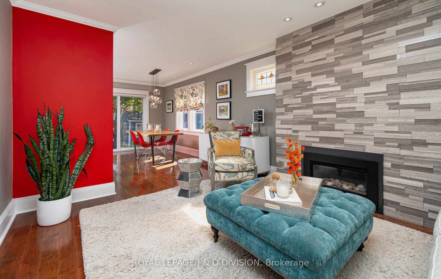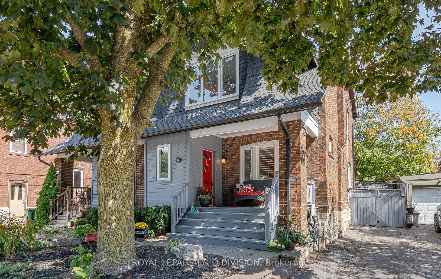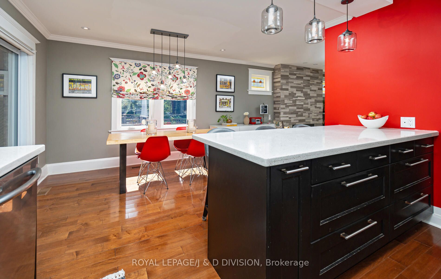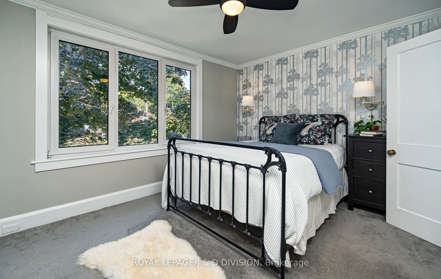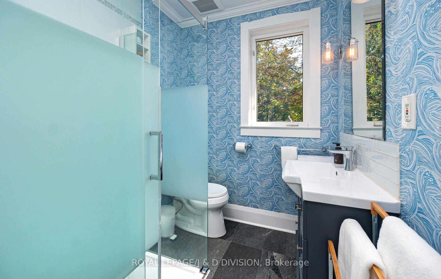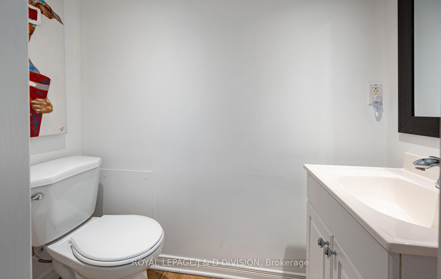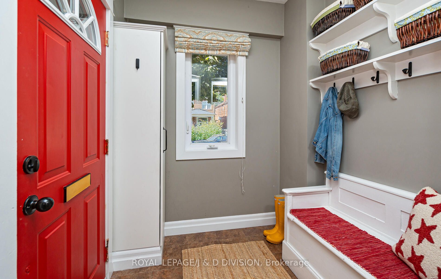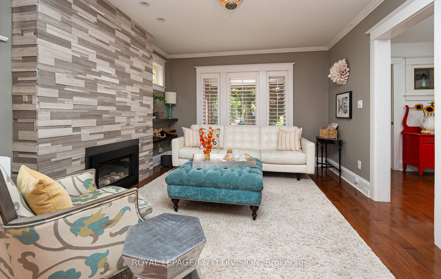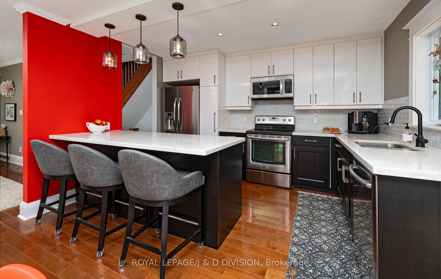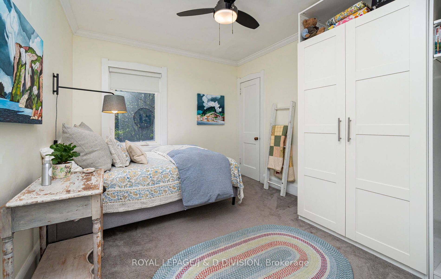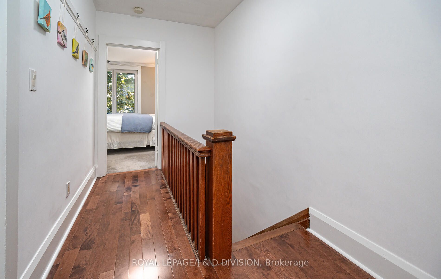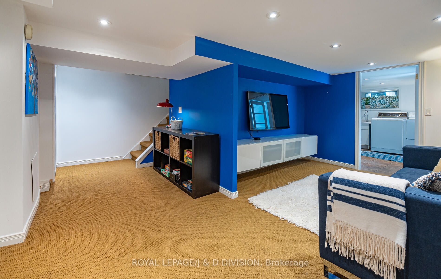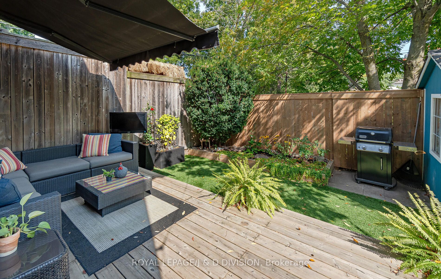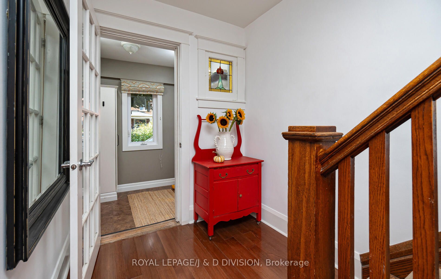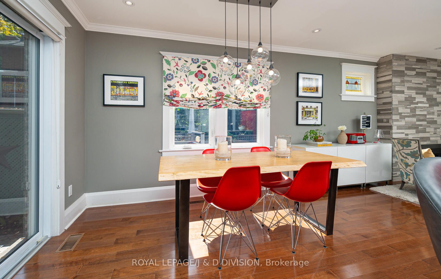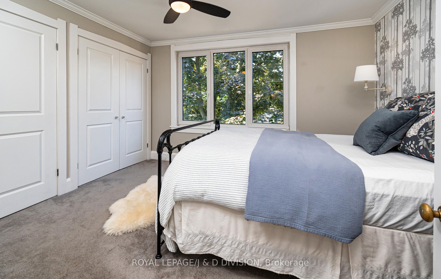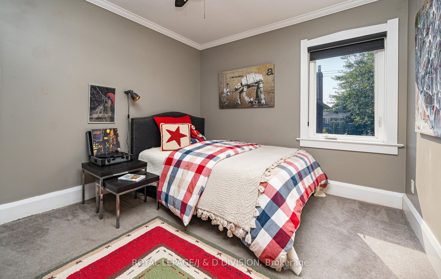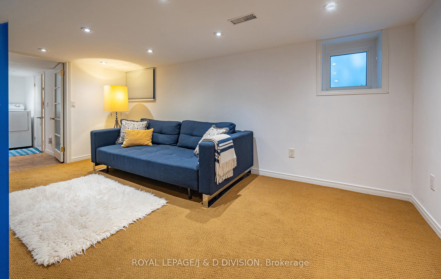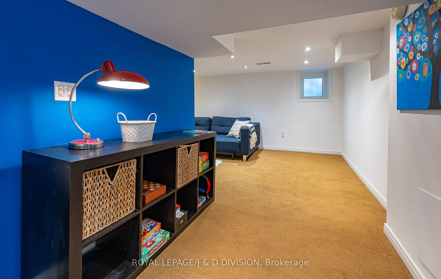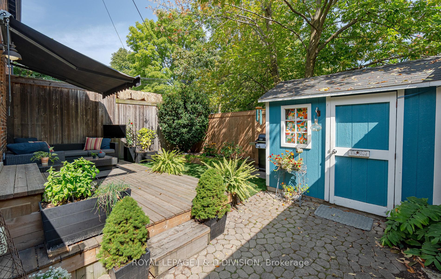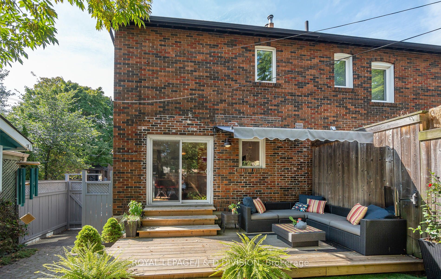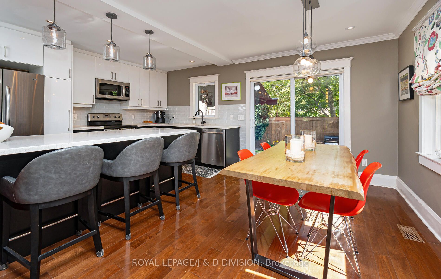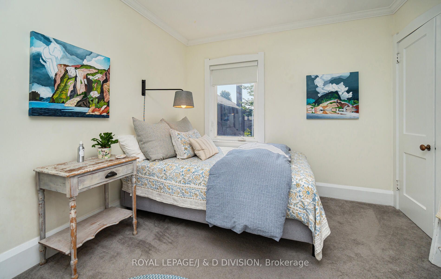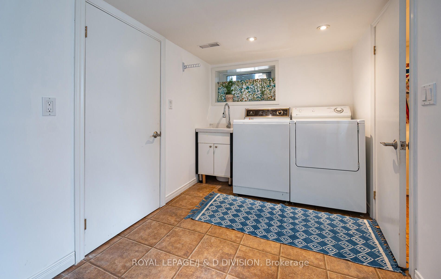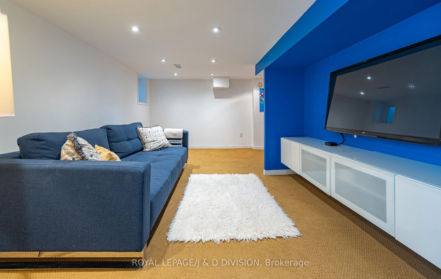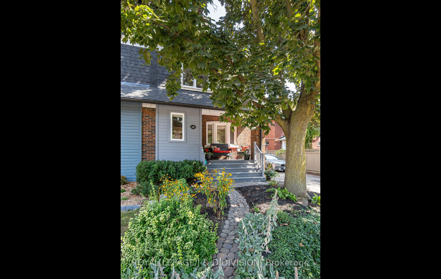$1,385,000
Available - For Sale
Listing ID: C9366908
141 Forman Ave , Toronto, M4S 2R9, Ontario
| Welcome to this bright and sunny semi-detached family home located in the highly sought-after Davisville Village, within the coveted Maurice Cody School District. This updated home offers a rare 2 car private drive, a convenient mudroom, open concept living/dining room with pretty stained glass and a gas fireplace for cozy evenings. The updated kitchen has a fabulous stone breakfast bar and overlooks the dining room. Enjoy your morning coffee on the sundeck overlooking the private low maintenance garden. There are 3 generous bedrooms and a wall of closets in the primary bedroom. The basement provides a finished recreation room plus laundry room, powder room and storage area. Walk to Bayview/Mount Pleasant shops, restaurants & TTC. Simply move in and enjoy this happy home in a welcoming community neighbourhood! |
| Extras: Stainless steel fridge, stove, microwave/exhaust & dishwasher, washer & dryer, closet in middle bedroom, light fixtures, window coverings, central a/c, gas burner & equipment, garden shed. Roof replaced in July! |
| Price | $1,385,000 |
| Taxes: | $7317.40 |
| Address: | 141 Forman Ave , Toronto, M4S 2R9, Ontario |
| Lot Size: | 31.33 x 66.38 (Feet) |
| Directions/Cross Streets: | Davisville & Mount Pleasant |
| Rooms: | 6 |
| Bedrooms: | 3 |
| Bedrooms +: | |
| Kitchens: | 1 |
| Family Room: | N |
| Basement: | Finished |
| Property Type: | Semi-Detached |
| Style: | 2-Storey |
| Exterior: | Brick |
| Garage Type: | None |
| (Parking/)Drive: | Private |
| Drive Parking Spaces: | 2 |
| Pool: | None |
| Fireplace/Stove: | Y |
| Heat Source: | Gas |
| Heat Type: | Forced Air |
| Central Air Conditioning: | Central Air |
| Sewers: | Sewers |
| Water: | Municipal |
$
%
Years
This calculator is for demonstration purposes only. Always consult a professional
financial advisor before making personal financial decisions.
| Although the information displayed is believed to be accurate, no warranties or representations are made of any kind. |
| ROYAL LEPAGE/J & D DIVISION |
|
|

The Bhangoo Group
ReSale & PreSale
Bus:
905-783-1000
| Virtual Tour | Book Showing | Email a Friend |
Jump To:
At a Glance:
| Type: | Freehold - Semi-Detached |
| Area: | Toronto |
| Municipality: | Toronto |
| Neighbourhood: | Mount Pleasant East |
| Style: | 2-Storey |
| Lot Size: | 31.33 x 66.38(Feet) |
| Tax: | $7,317.4 |
| Beds: | 3 |
| Baths: | 2 |
| Fireplace: | Y |
| Pool: | None |
Locatin Map:
Payment Calculator:
