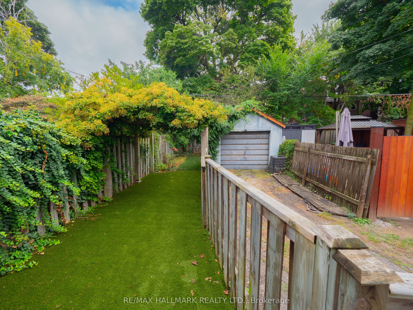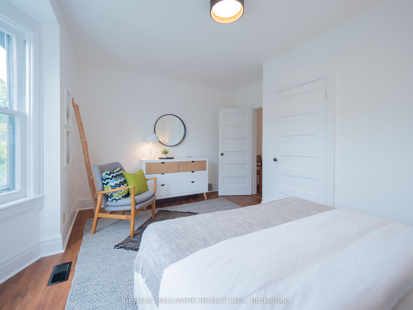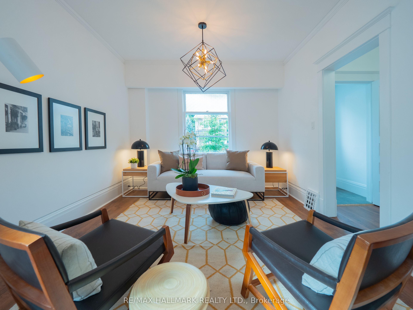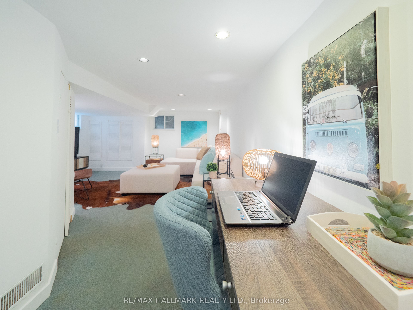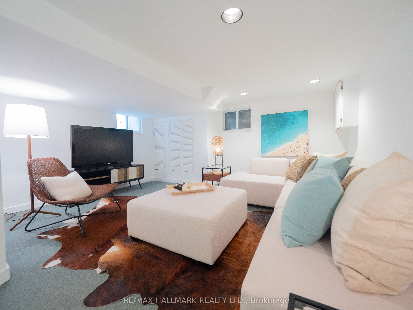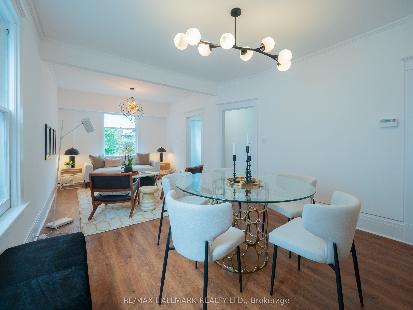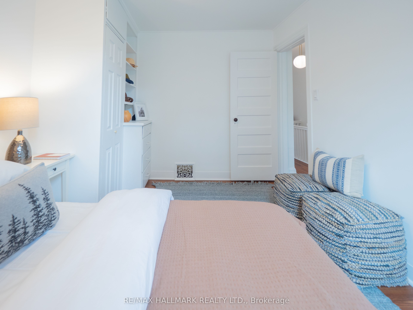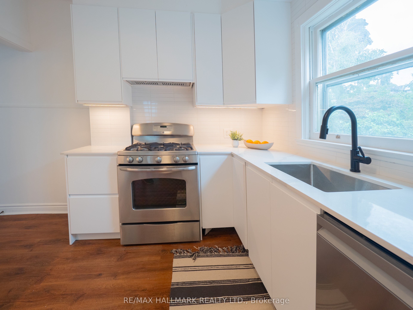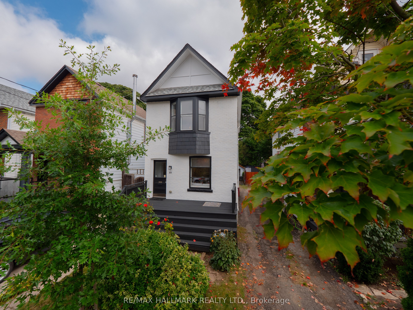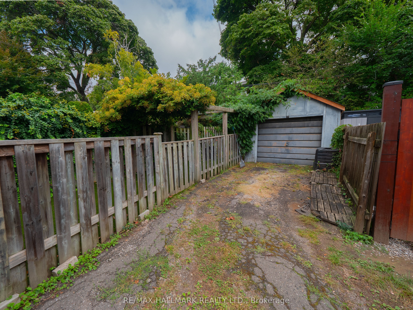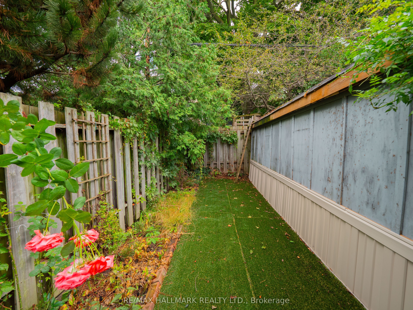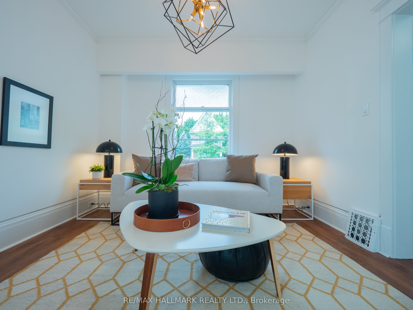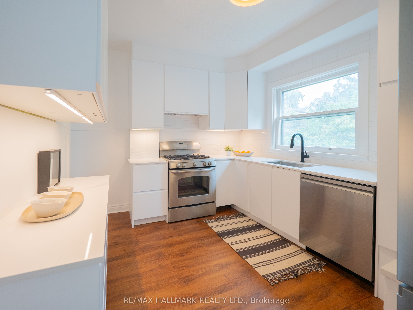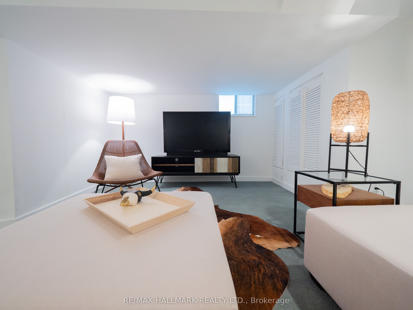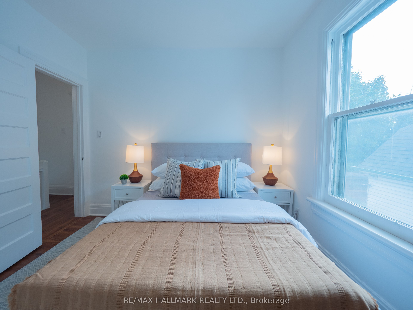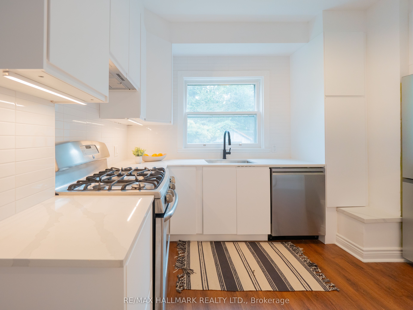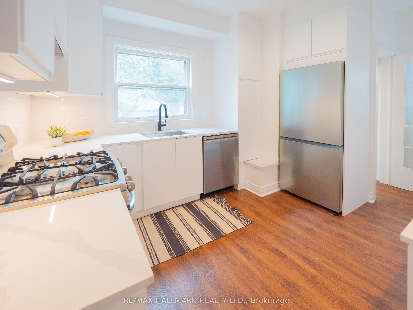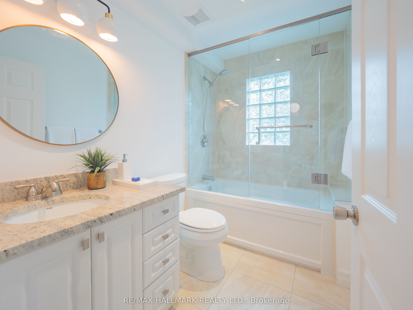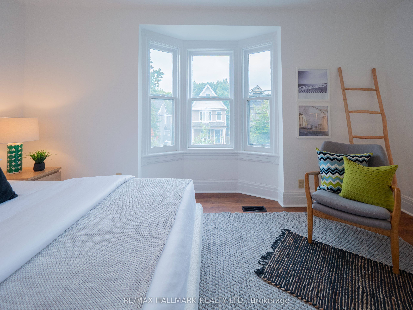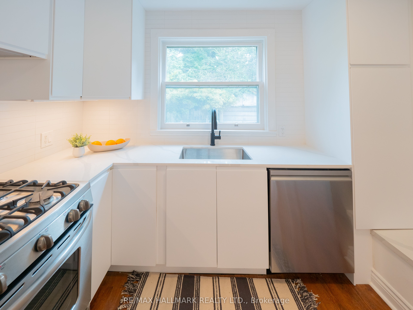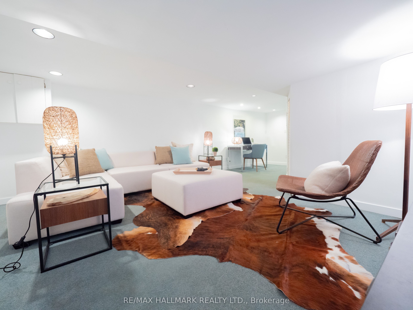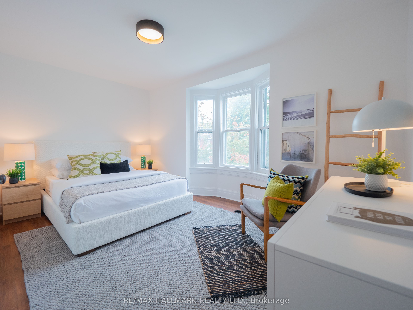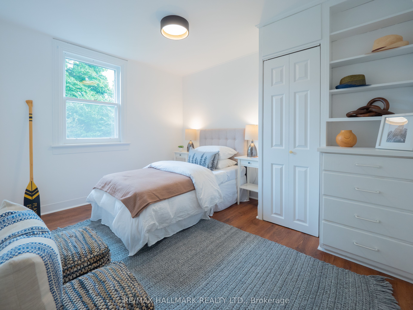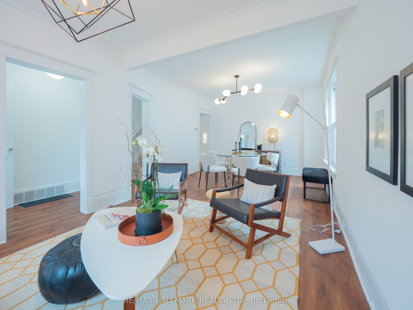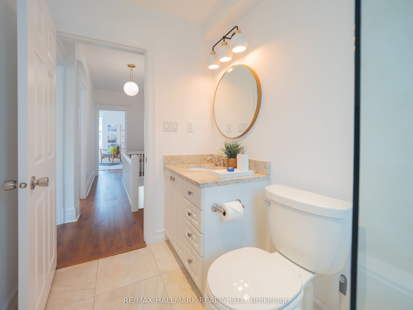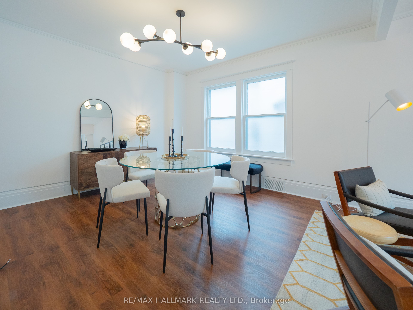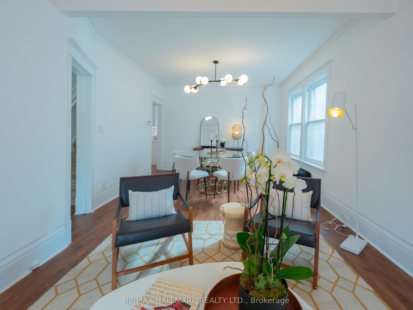$1,299,000
Available - For Sale
Listing ID: E9365198
89 Ferrier Ave , Toronto, M4K 3H6, Ontario
| Welcome to 89 Ferrier Ave, a charming family home nestled in one of Toronto's most desirable neighbourhoods. Situated on a peaceful, tree-lined, one-way street in the highly coveted Jackman school district, with parks, schools, and all the amenities of the vibrant Danforth just a short stroll away. This Detached 2-Storey sun-drenched home offers the perfect blend of comfort and convenience. Featuring 3 spacious bedrooms, 2 bathrooms, and a finished basement for additional living space, with a separate entrance, this home has space for the whole family. The renovated modern kitchen boasts quartz countertops, and stainless steel appliances. Walk out to a private fenced-in yard. Outside, the wide mutual driveway leads to a garage, offering parking and extra storage- a rare find in the city. Make 89 Ferrier Ave your new home, and experience the warmth and charm of this incredible community. |
| Extras: Open house Saturday and Sunday, September 28th & 29th from 2:00 - 5:00 pm |
| Price | $1,299,000 |
| Taxes: | $6480.52 |
| Address: | 89 Ferrier Ave , Toronto, M4K 3H6, Ontario |
| Lot Size: | 20.00 x 100.00 (Feet) |
| Directions/Cross Streets: | Danforth avenue and Carlaw avenue |
| Rooms: | 6 |
| Rooms +: | 1 |
| Bedrooms: | 3 |
| Bedrooms +: | |
| Kitchens: | 1 |
| Family Room: | N |
| Basement: | Finished, Sep Entrance |
| Property Type: | Detached |
| Style: | 2-Storey |
| Exterior: | Brick Front |
| Garage Type: | Detached |
| (Parking/)Drive: | Mutual |
| Drive Parking Spaces: | 1 |
| Pool: | None |
| Property Features: | Fenced Yard, Park, Public Transit, Rec Centre, School |
| Fireplace/Stove: | N |
| Heat Source: | Gas |
| Heat Type: | Forced Air |
| Central Air Conditioning: | Central Air |
| Laundry Level: | Lower |
| Elevator Lift: | N |
| Sewers: | Sewers |
| Water: | Municipal |
$
%
Years
This calculator is for demonstration purposes only. Always consult a professional
financial advisor before making personal financial decisions.
| Although the information displayed is believed to be accurate, no warranties or representations are made of any kind. |
| RE/MAX HALLMARK REALTY LTD. |
|
|

The Bhangoo Group
ReSale & PreSale
Bus:
905-783-1000
| Virtual Tour | Book Showing | Email a Friend |
Jump To:
At a Glance:
| Type: | Freehold - Detached |
| Area: | Toronto |
| Municipality: | Toronto |
| Neighbourhood: | Playter Estates-Danforth |
| Style: | 2-Storey |
| Lot Size: | 20.00 x 100.00(Feet) |
| Tax: | $6,480.52 |
| Beds: | 3 |
| Baths: | 2 |
| Fireplace: | N |
| Pool: | None |
Locatin Map:
Payment Calculator:
