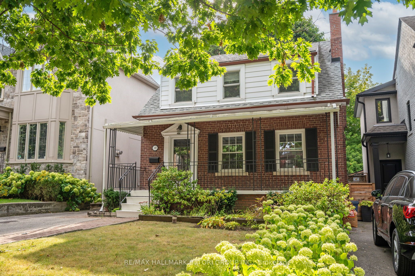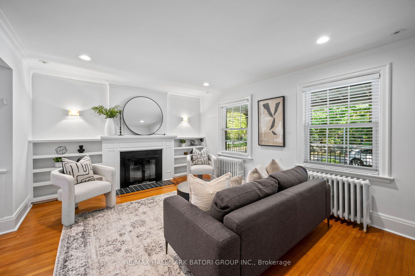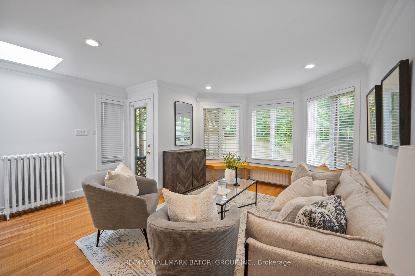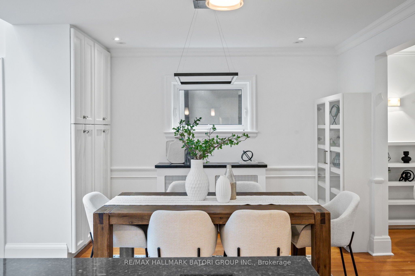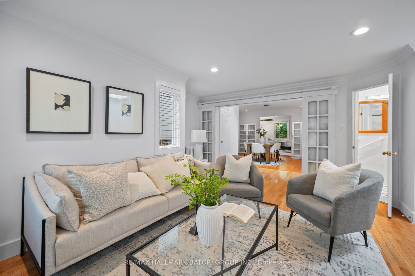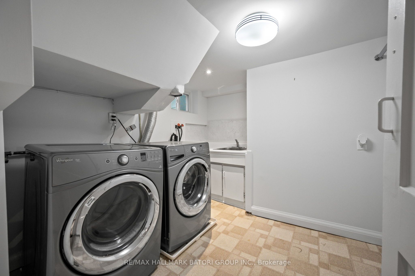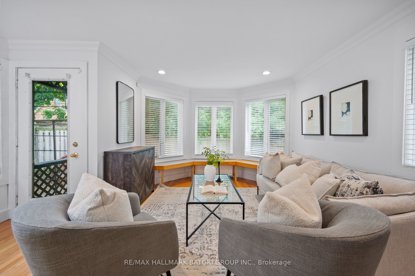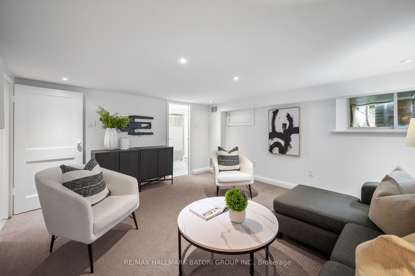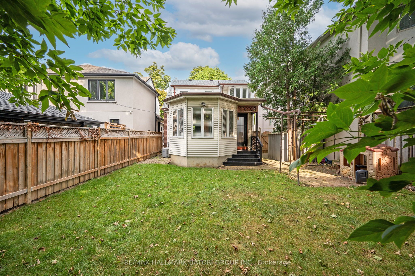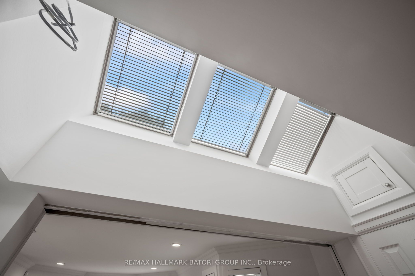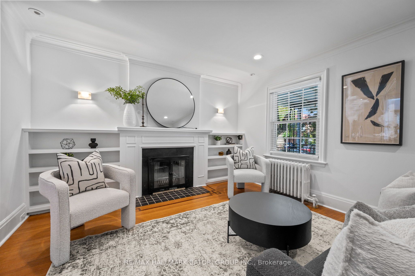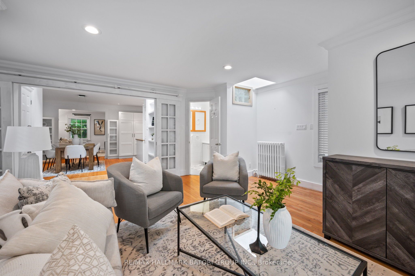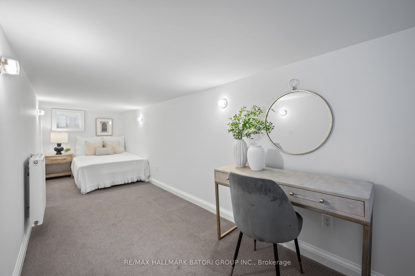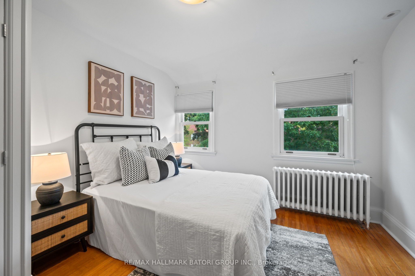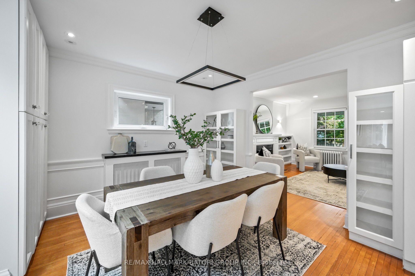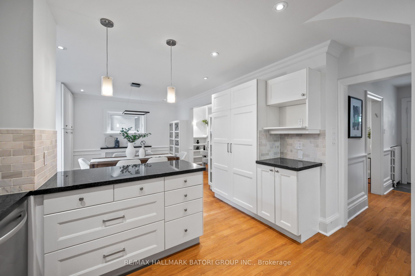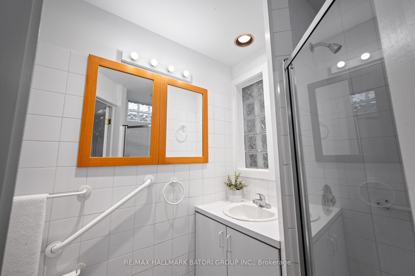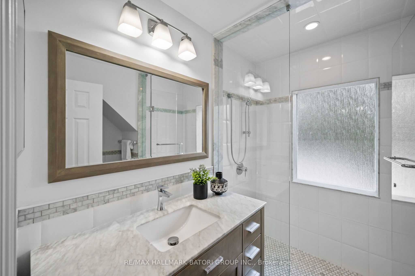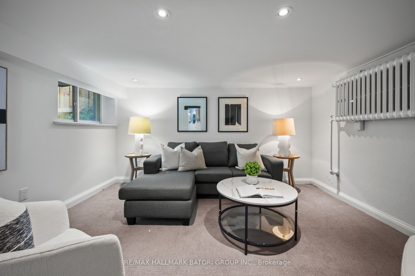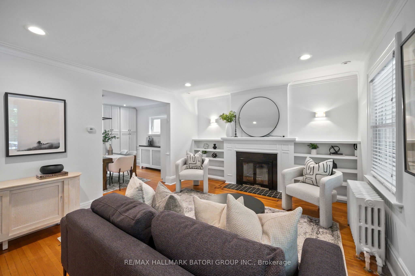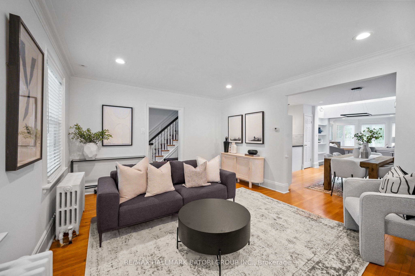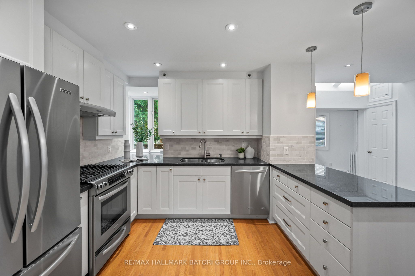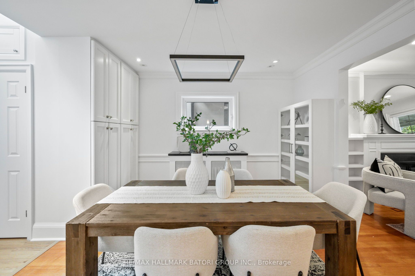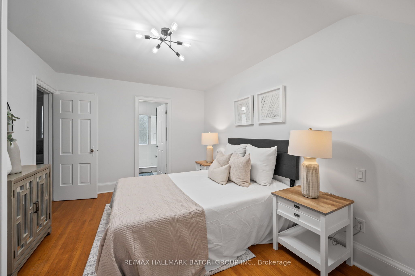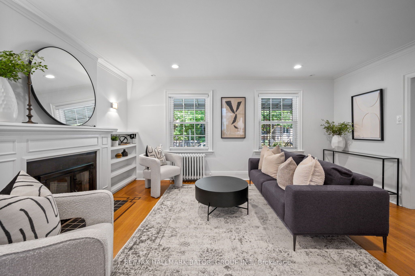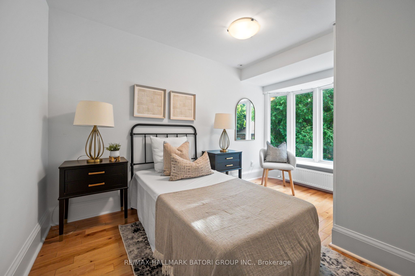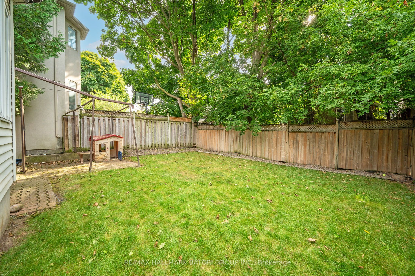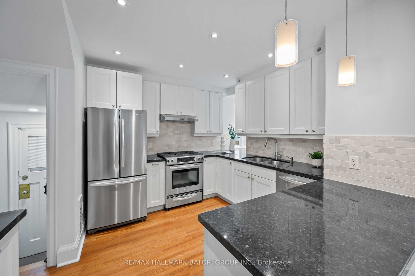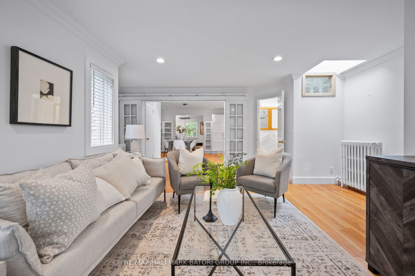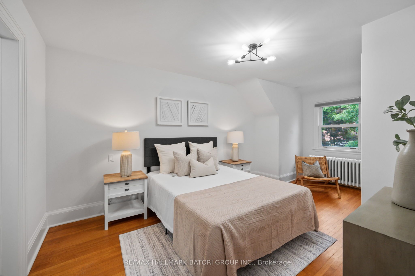$2,045,000
Available - For Sale
Listing ID: C9358734
30 Park Hill Rd , Toronto, M6C 3M9, Ontario
| Discover your dream home in Upper Forest Hill Village! This delightful 3-bedroom, 4-bathroom residence is perfectly positioned just steps from TTC and future LRT access, providing ultimate convenience. The home offers a variety of standout features, including: a spacious main floor family room filled with natural light perfect for relaxation and entertaining. The primary bedroom includes a private ensuite, while a main floor bathroom adds extra convenience for guests. A nanny's room provides versatile space, ideal for an additional bedroom, home office, or flex room. The inviting recreation room offers endless possibilities for fun and relaxation. The expansive kitchen comes equipped with abundant storage and counter space, making it perfect for cooking enthusiasts and entertaining. Outside, a widened driveway offers plenty of parking, while a bright backyard with a large shed and a charming front porch add to the homes appeal. With easy access to Allen Road and the 401, and top-tier public and private schools within walking distance, this location is unbeatable. |
| Price | $2,045,000 |
| Taxes: | $7582.06 |
| Address: | 30 Park Hill Rd , Toronto, M6C 3M9, Ontario |
| Lot Size: | 35.00 x 106.00 (Feet) |
| Directions/Cross Streets: | Allen Road and Eglinton Ave W |
| Rooms: | 8 |
| Rooms +: | 1 |
| Bedrooms: | 3 |
| Bedrooms +: | 1 |
| Kitchens: | 1 |
| Family Room: | Y |
| Basement: | Finished |
| Property Type: | Detached |
| Style: | 2-Storey |
| Exterior: | Alum Siding, Brick |
| Garage Type: | None |
| (Parking/)Drive: | Private |
| Drive Parking Spaces: | 4 |
| Pool: | None |
| Fireplace/Stove: | Y |
| Heat Source: | Gas |
| Heat Type: | Radiant |
| Central Air Conditioning: | Central Air |
| Sewers: | Sewers |
| Water: | Municipal |
$
%
Years
This calculator is for demonstration purposes only. Always consult a professional
financial advisor before making personal financial decisions.
| Although the information displayed is believed to be accurate, no warranties or representations are made of any kind. |
| RE/MAX HALLMARK BATORI GROUP INC. |
|
|

The Bhangoo Group
ReSale & PreSale
Bus:
905-783-1000
| Book Showing | Email a Friend |
Jump To:
At a Glance:
| Type: | Freehold - Detached |
| Area: | Toronto |
| Municipality: | Toronto |
| Neighbourhood: | Forest Hill North |
| Style: | 2-Storey |
| Lot Size: | 35.00 x 106.00(Feet) |
| Tax: | $7,582.06 |
| Beds: | 3+1 |
| Baths: | 4 |
| Fireplace: | Y |
| Pool: | None |
Locatin Map:
Payment Calculator:
