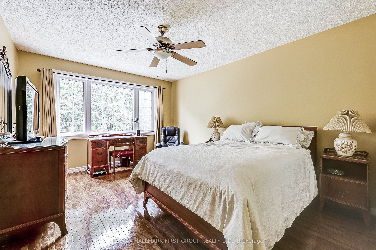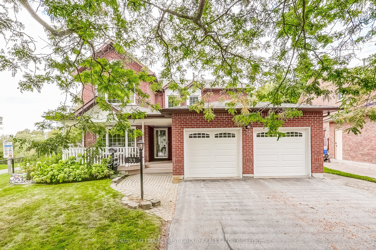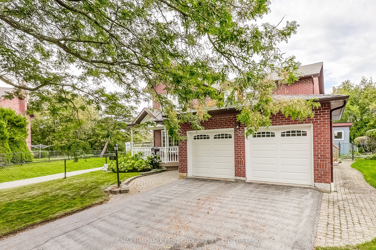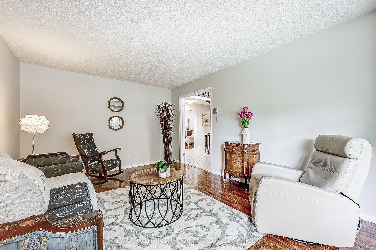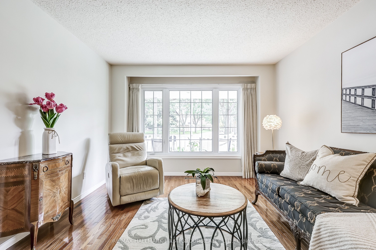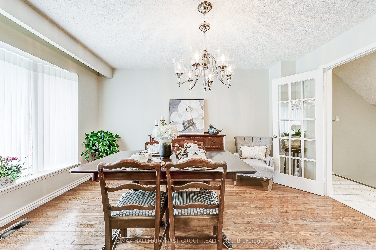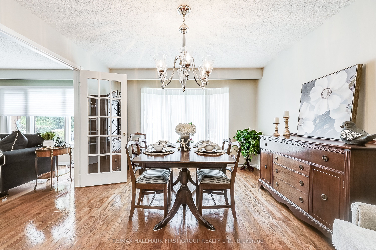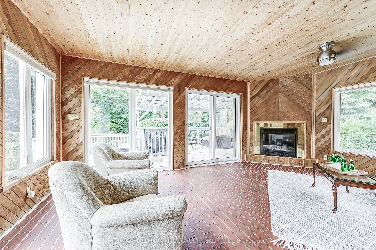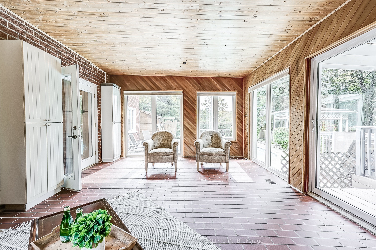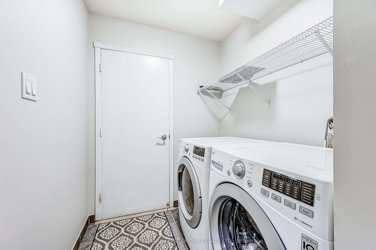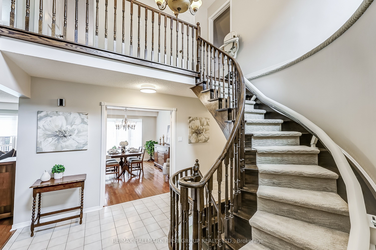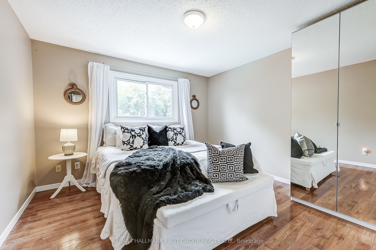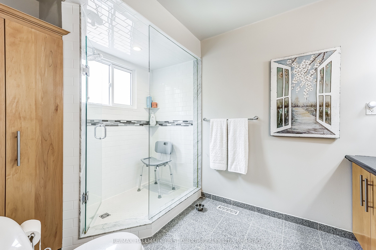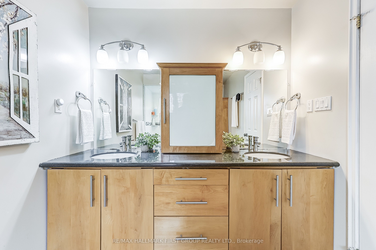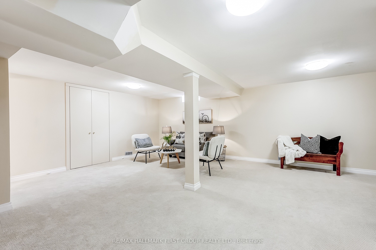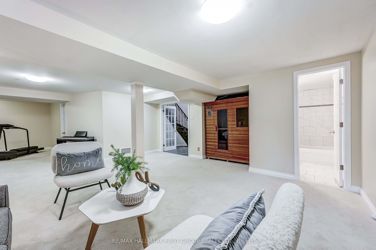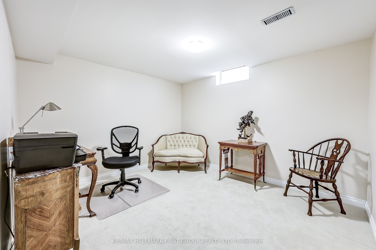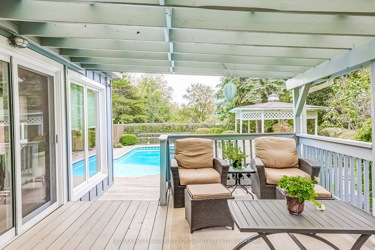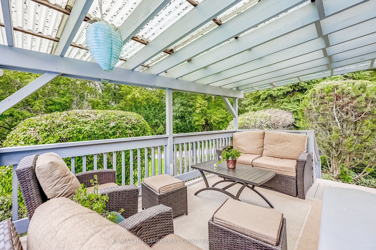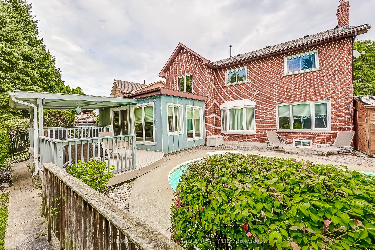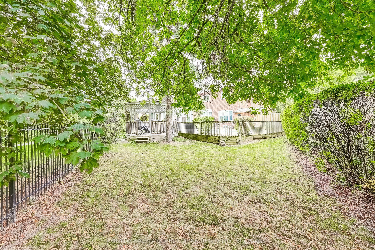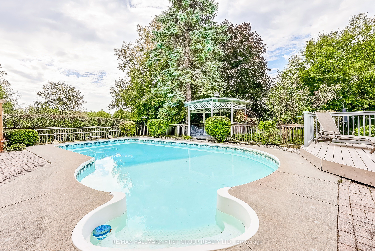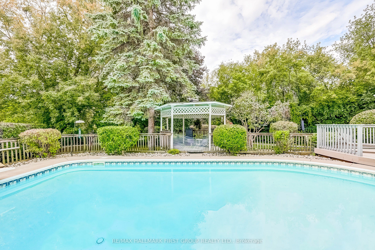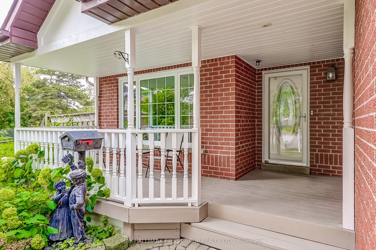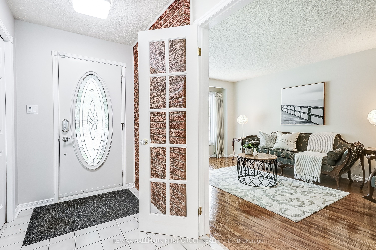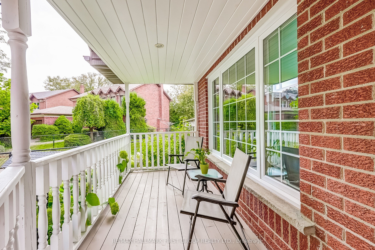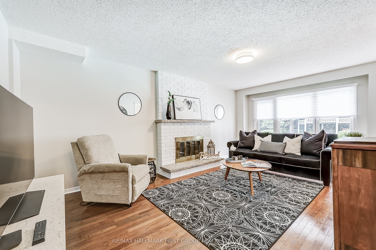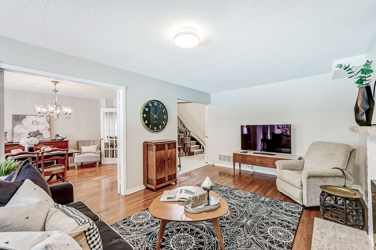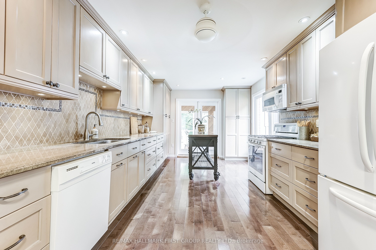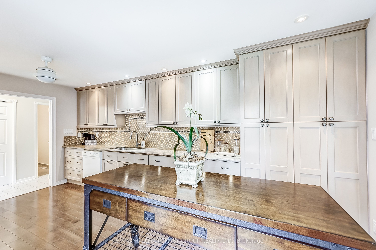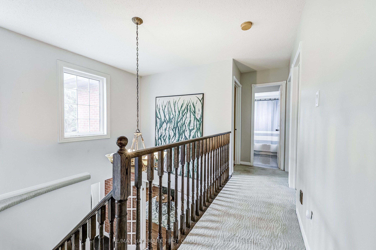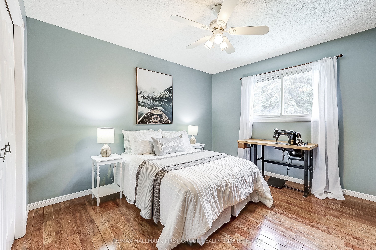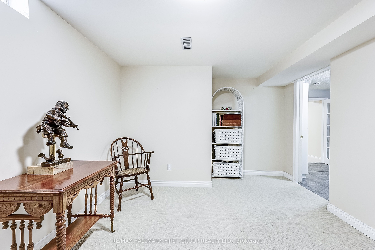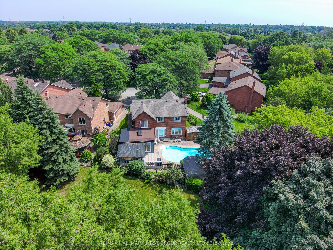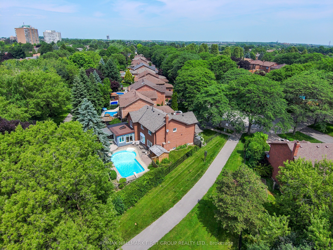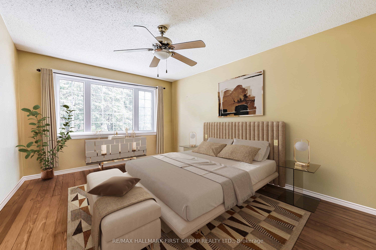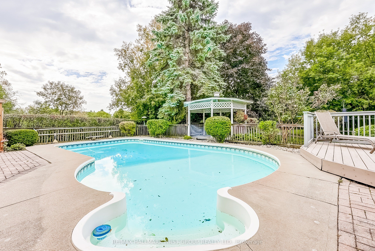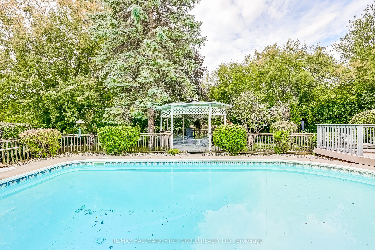$1,295,000
Available - For Sale
Listing ID: E9365406
33 Rice Dr , Whitby, L1N 7Z2, Ontario
| Welcome to 33 Rice Drive, a rare opportunity to live in one of Whitby's most sought-after neighbourhoods. This gorgeous 4+1 bedroom, 4 bathroom home sits on a large pie-shaped lot that backs onto a picturesque ravine & walking trail, providing the perfect backdrop for nature lovers. The moment you turn onto this tree-lined street, you know you're coming home to something special. Inside, you'll find something for the whole family. Large bedrooms, updated kitchen, main floor family, and fully finished basement. To top it off a beautiful sunroom complete with a gas fireplace overlooking the pool and ravine, offers a peaceful retreat with walkout to the multi-level deck and patio, perfect for entertaining. Spend your summers lounging by the inground pool or relaxing in the shaded gazebo. This could be the home you have been waiting for. |
| Extras: Mid December closing. Buy today and you could benefit from not one but two possible rate cuts as well as the recent changes to the mortgage lending rules which come into effect on December 15th. |
| Price | $1,295,000 |
| Taxes: | $8057.02 |
| Address: | 33 Rice Dr , Whitby, L1N 7Z2, Ontario |
| Lot Size: | 38.75 x 154.14 (Feet) |
| Directions/Cross Streets: | Bassett Blvd & Rice Dr |
| Rooms: | 9 |
| Rooms +: | 3 |
| Bedrooms: | 4 |
| Bedrooms +: | 1 |
| Kitchens: | 1 |
| Family Room: | Y |
| Basement: | Finished |
| Property Type: | Detached |
| Style: | 2-Storey |
| Exterior: | Brick |
| Garage Type: | Attached |
| (Parking/)Drive: | Pvt Double |
| Drive Parking Spaces: | 2 |
| Pool: | Inground |
| Approximatly Square Footage: | 2500-3000 |
| Fireplace/Stove: | Y |
| Heat Source: | Gas |
| Heat Type: | Forced Air |
| Central Air Conditioning: | Central Air |
| Sewers: | Sewers |
| Water: | Municipal |
$
%
Years
This calculator is for demonstration purposes only. Always consult a professional
financial advisor before making personal financial decisions.
| Although the information displayed is believed to be accurate, no warranties or representations are made of any kind. |
| RE/MAX HALLMARK FIRST GROUP REALTY LTD. |
|
|

The Bhangoo Group
ReSale & PreSale
Bus:
905-783-1000
| Virtual Tour | Book Showing | Email a Friend |
Jump To:
At a Glance:
| Type: | Freehold - Detached |
| Area: | Durham |
| Municipality: | Whitby |
| Neighbourhood: | Pringle Creek |
| Style: | 2-Storey |
| Lot Size: | 38.75 x 154.14(Feet) |
| Tax: | $8,057.02 |
| Beds: | 4+1 |
| Baths: | 4 |
| Fireplace: | Y |
| Pool: | Inground |
Locatin Map:
Payment Calculator:
