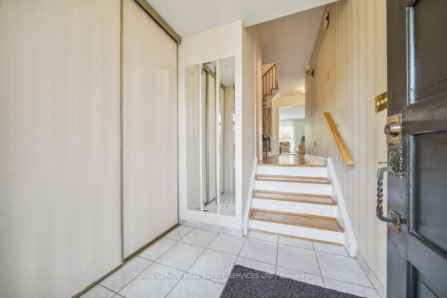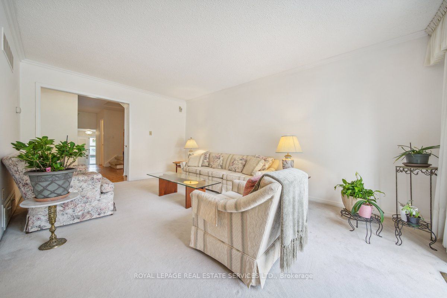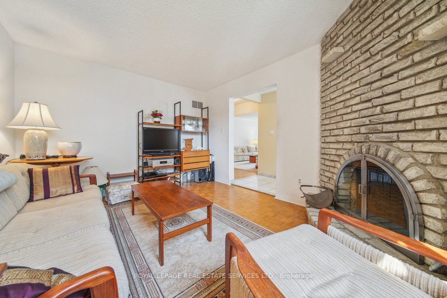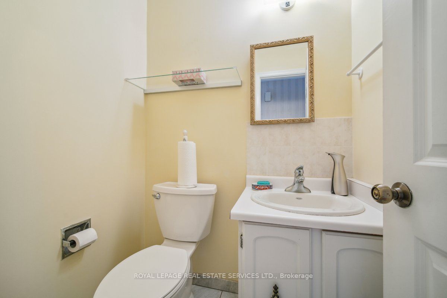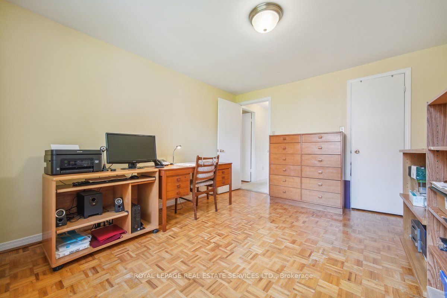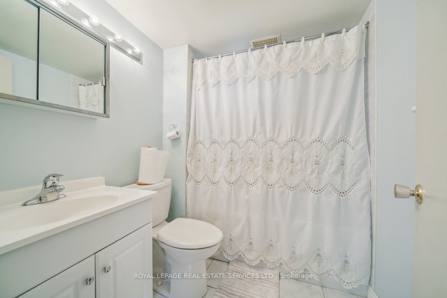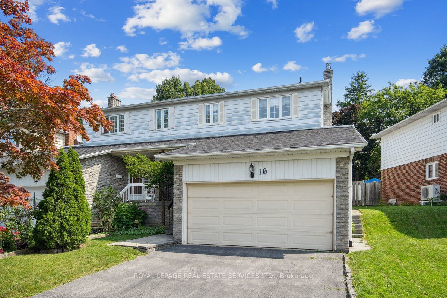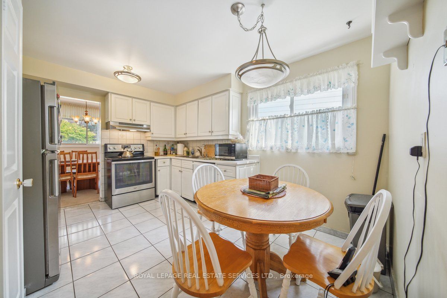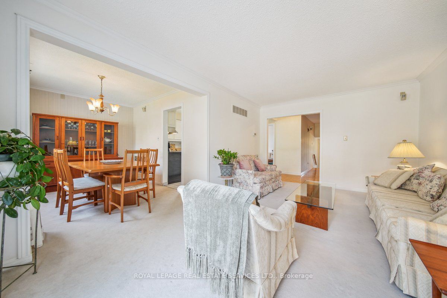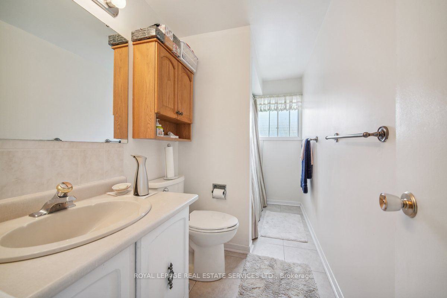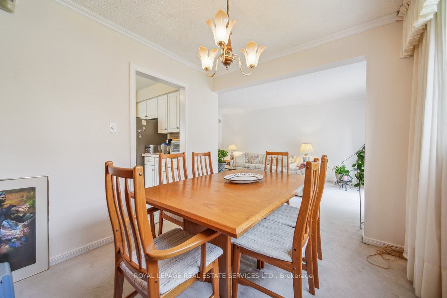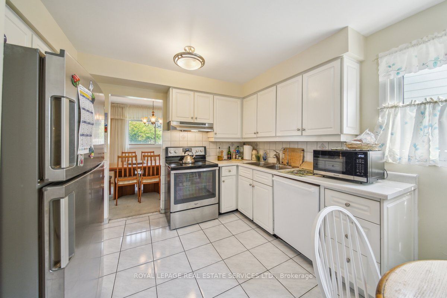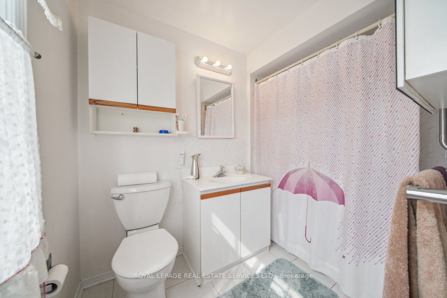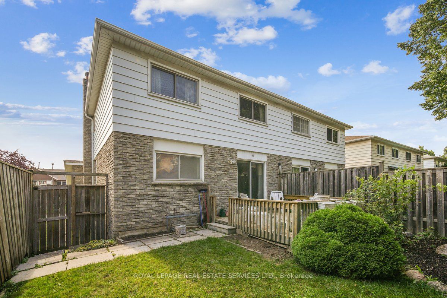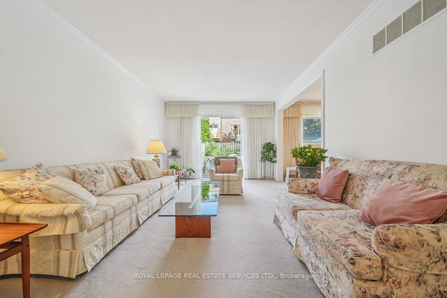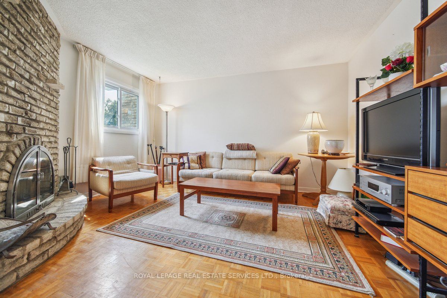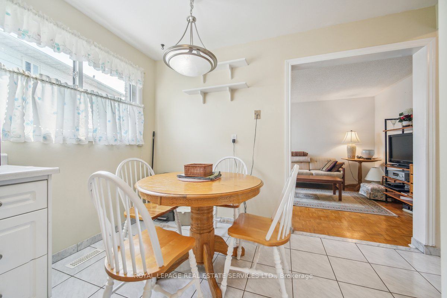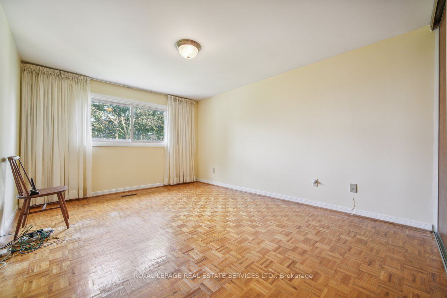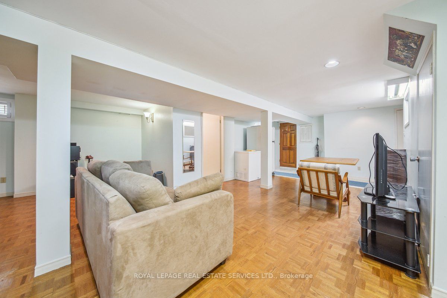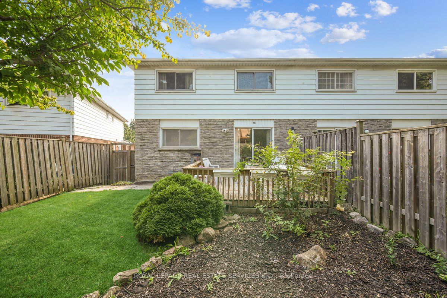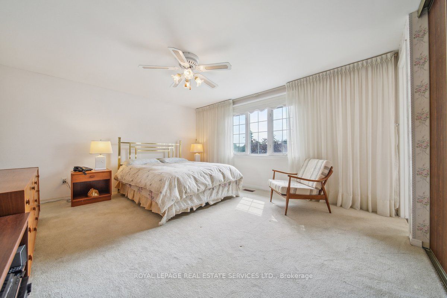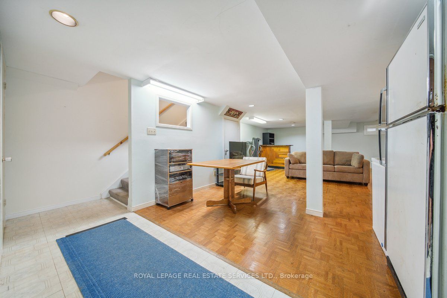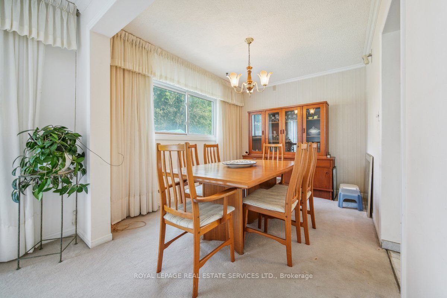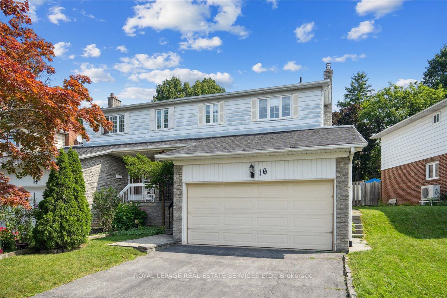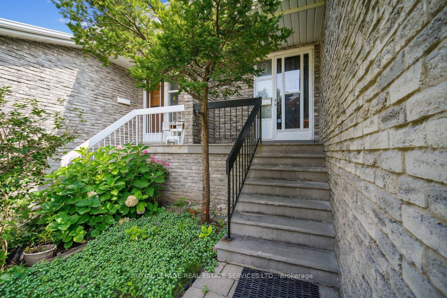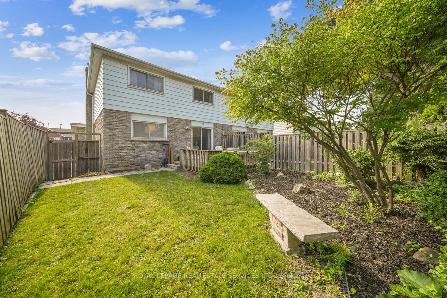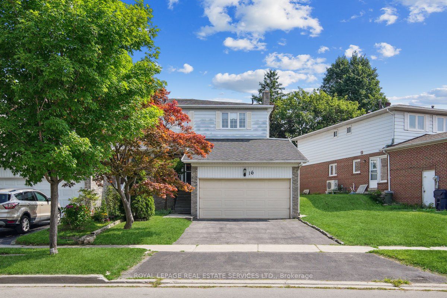$1,150,000
Available - For Sale
Listing ID: E9366672
16 Rooksnest Tr , Toronto, M1S 3W2, Ontario
| * Welcome To The Kensington Model Built By Monarch Construction Limited In 1976 * This Spacious Semi Is Nestled On A Street Lined With Mature Trees * The Double Car Garage Offers An Entrance Into The Basement * In The Summer, Enjoy Outdoor Living On The Deck, And In The Winter, Cozy Up In Front Of The Floor To Ceiling Fireplace In The Main Floor Family Room* Move In Now And Enjoy Convenience At Your Doorstep... TTC, Park, School, And The 401 * |
| Extras: * S/S Whirlpool Fridge * S/S Whirlpool Stove * S/S Rangehood * Bosch Dishwasher * Kenmore Washer * Kenmore Dryer * Beaumark Fridge * Watersoftener * Bar * Black Bookcase (Bsmt) * Carson Dunlop Building Inspection June 2024 * |
| Price | $1,150,000 |
| Taxes: | $4341.81 |
| Address: | 16 Rooksnest Tr , Toronto, M1S 3W2, Ontario |
| Lot Size: | 34.00 x 105.00 (Feet) |
| Directions/Cross Streets: | Finch / McCowan |
| Rooms: | 7 |
| Rooms +: | 1 |
| Bedrooms: | 3 |
| Bedrooms +: | |
| Kitchens: | 1 |
| Family Room: | Y |
| Basement: | Finished |
| Approximatly Age: | 31-50 |
| Property Type: | Semi-Detached |
| Style: | 2-Storey |
| Exterior: | Brick |
| Garage Type: | Attached |
| (Parking/)Drive: | Private |
| Drive Parking Spaces: | 2 |
| Pool: | None |
| Approximatly Age: | 31-50 |
| Approximatly Square Footage: | 1500-2000 |
| Property Features: | Fenced Yard, Golf, Park, Public Transit, School |
| Fireplace/Stove: | Y |
| Heat Source: | Gas |
| Heat Type: | Forced Air |
| Central Air Conditioning: | Central Air |
| Laundry Level: | Lower |
| Elevator Lift: | N |
| Sewers: | Sewers |
| Water: | Municipal |
$
%
Years
This calculator is for demonstration purposes only. Always consult a professional
financial advisor before making personal financial decisions.
| Although the information displayed is believed to be accurate, no warranties or representations are made of any kind. |
| ROYAL LEPAGE REAL ESTATE SERVICES LTD. |
|
|

The Bhangoo Group
ReSale & PreSale
Bus:
905-783-1000
| Virtual Tour | Book Showing | Email a Friend |
Jump To:
At a Glance:
| Type: | Freehold - Semi-Detached |
| Area: | Toronto |
| Municipality: | Toronto |
| Neighbourhood: | Agincourt North |
| Style: | 2-Storey |
| Lot Size: | 34.00 x 105.00(Feet) |
| Approximate Age: | 31-50 |
| Tax: | $4,341.81 |
| Beds: | 3 |
| Baths: | 4 |
| Fireplace: | Y |
| Pool: | None |
Locatin Map:
Payment Calculator:
