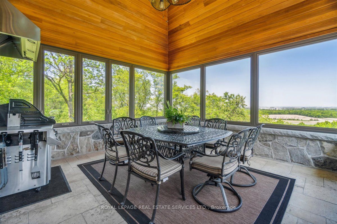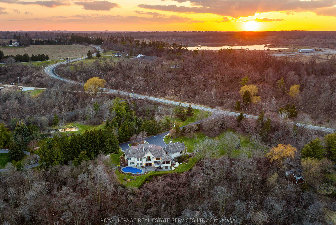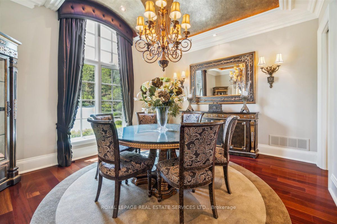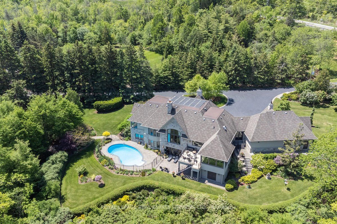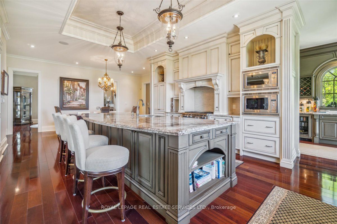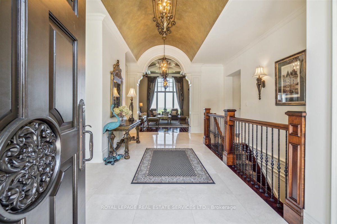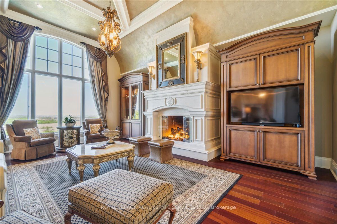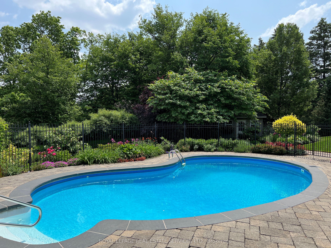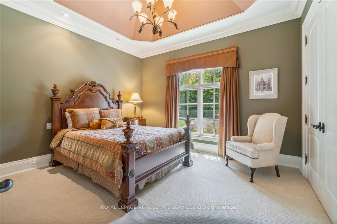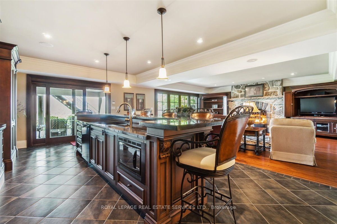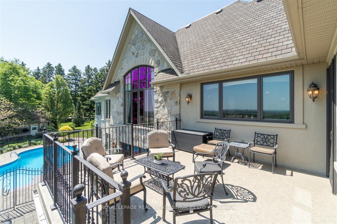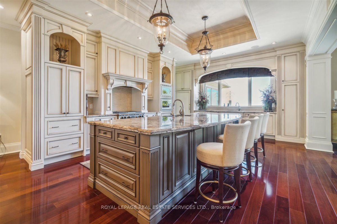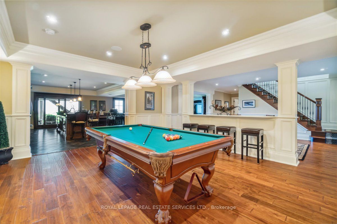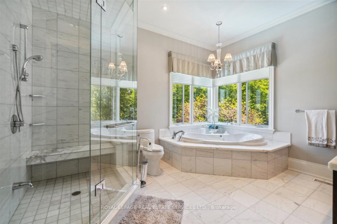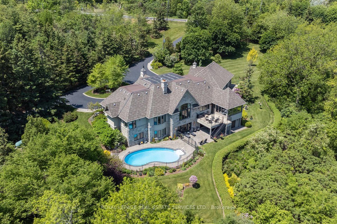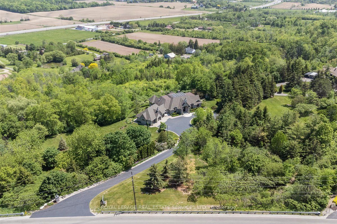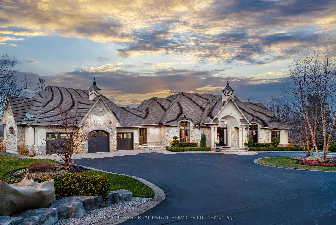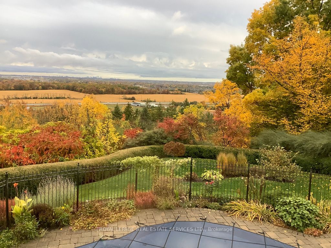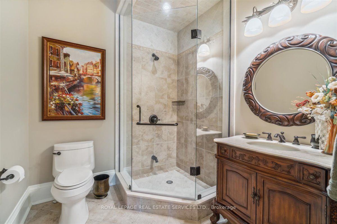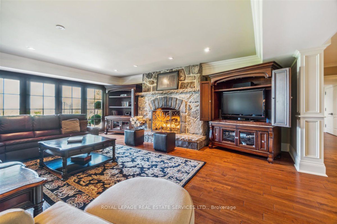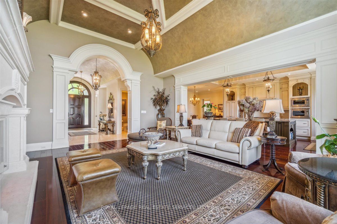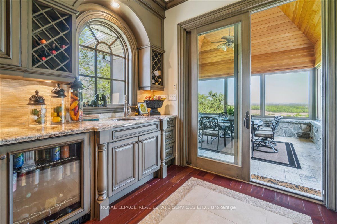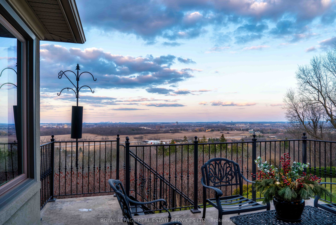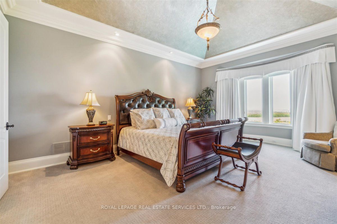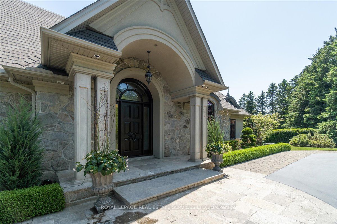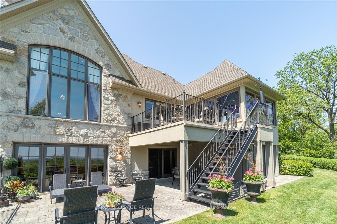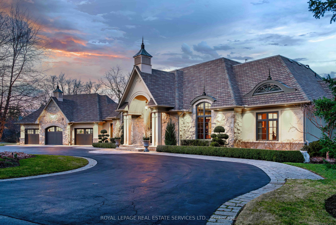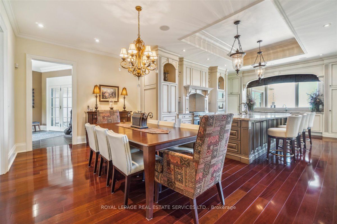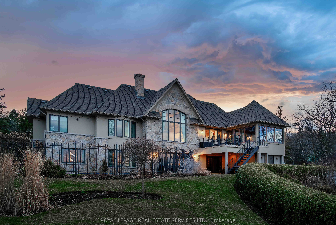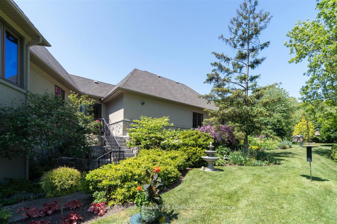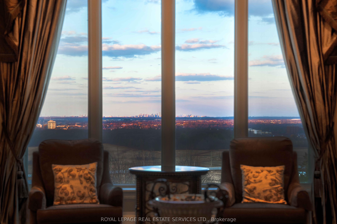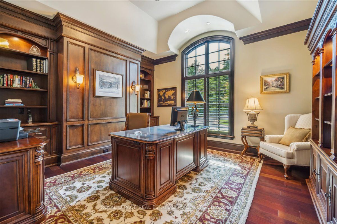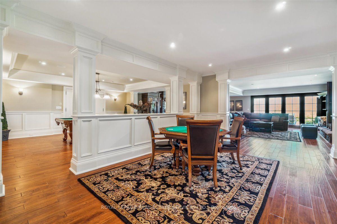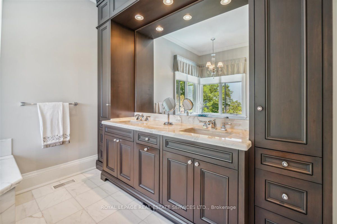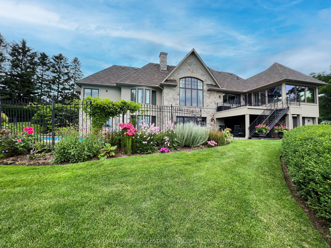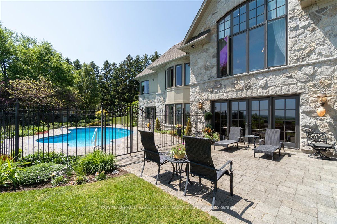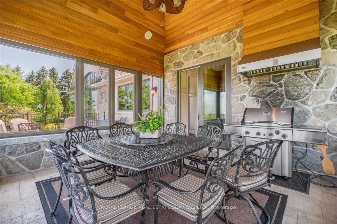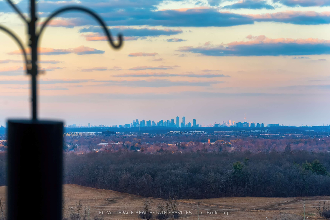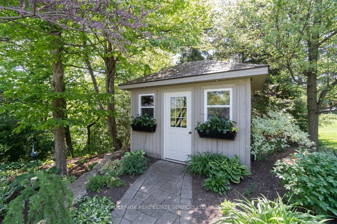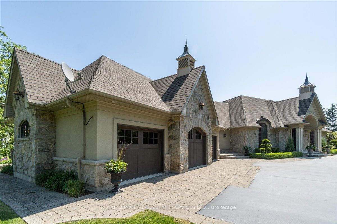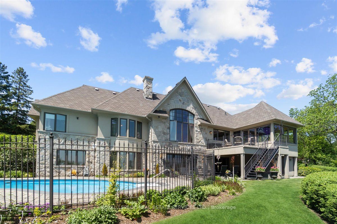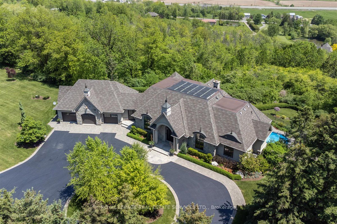$4,925,000
Available - For Sale
Listing ID: W9034121
5652 Steeles Ave West , Milton, L9E 0R5, Ontario
| Discover this secluded haven tucked away on over five picturesque acres! This exceptional custom-designed bungalow spans across 7,000 square feet of impeccable craftsmanship, offering a lavish lifestyle. Upon arrival, you're welcomed by spectacular views of city skylines and surrounding nature. Each room boasts its own unique ambiance, characterized by bespoke millwork and varied ceiling designs. The main level showcases culinary excellence, featuring a chef's kitchen complete with a grand 136" island and premium appliances. A caterer's prep kitchen stands nearby for added convenience. Adjacent, a sunroom with tongue and groove cedar ceiling, propane BBQ, and exhaust offers year-round cooking options, while the upper Dura Deck patio serves as an ideal entertainment space. Retreat to the luxurious primary bedroom, featuring a stylish five-piece ensuite with a glass shower, double vanities, and a Jacuzzi tub surrounded by panoramic windows. The lower level unveils the ultimate entertainment zone, with heated flooring throughout. A combined yet distinct bar, games room, family room with fireplace, powder room, and multiple walk-outs to the back yard create an inviting ambiance. Two additional bedrooms share a four-piece bathroom, while a spacious storage area with walk-out access completes this level. Outside, the grounds offer a sanctuary for relaxation and recreation, boasting a solar and propane heated saltwater pool, stone patio spaces, professionally landscaped irrigated grounds adorned with beautiful perennial gardens, and a variety of trees. On a clear night the sky can be painted with fiery hues, igniting a captivating atmosphere reminiscent of dancing flames. Immerse yourself in the beauty and power of nature, while also enjoying spectacular fireworks displays simultaneously. Your dream residence awaits, where timeless elegance, functionality, and natural beauty converge. |
| Price | $4,925,000 |
| Taxes: | $13404.00 |
| Assessment: | $2056000 |
| Assessment Year: | 2024 |
| Address: | 5652 Steeles Ave West , Milton, L9E 0R5, Ontario |
| Lot Size: | 341.59 x 1003.52 (Feet) |
| Acreage: | 5-9.99 |
| Directions/Cross Streets: | Tremaine Road / Steeles Avenue |
| Rooms: | 8 |
| Rooms +: | 5 |
| Bedrooms: | 3 |
| Bedrooms +: | 2 |
| Kitchens: | 1 |
| Family Room: | Y |
| Basement: | Fin W/O, Sep Entrance |
| Approximatly Age: | 16-30 |
| Property Type: | Detached |
| Style: | Bungalow |
| Exterior: | Stone, Stucco/Plaster |
| Garage Type: | Attached |
| (Parking/)Drive: | Private |
| Drive Parking Spaces: | 12 |
| Pool: | Inground |
| Approximatly Age: | 16-30 |
| Approximatly Square Footage: | 5000+ |
| Property Features: | Grnbelt/Cons, Hospital, Lake/Pond, Place Of Worship, Rec Centre, School |
| Fireplace/Stove: | Y |
| Heat Source: | Propane |
| Heat Type: | Forced Air |
| Central Air Conditioning: | Central Air |
| Laundry Level: | Main |
| Sewers: | Septic |
| Water: | Well |
| Water Supply Types: | Drilled Well |
| Utilities-Cable: | N |
| Utilities-Hydro: | Y |
| Utilities-Gas: | N |
| Utilities-Telephone: | Y |
$
%
Years
This calculator is for demonstration purposes only. Always consult a professional
financial advisor before making personal financial decisions.
| Although the information displayed is believed to be accurate, no warranties or representations are made of any kind. |
| ROYAL LEPAGE REAL ESTATE SERVICES LTD. |
|
|

The Bhangoo Group
ReSale & PreSale
Bus:
905-783-1000
| Virtual Tour | Book Showing | Email a Friend |
Jump To:
At a Glance:
| Type: | Freehold - Detached |
| Area: | Halton |
| Municipality: | Milton |
| Neighbourhood: | Nelson |
| Style: | Bungalow |
| Lot Size: | 341.59 x 1003.52(Feet) |
| Approximate Age: | 16-30 |
| Tax: | $13,404 |
| Beds: | 3+2 |
| Baths: | 5 |
| Fireplace: | Y |
| Pool: | Inground |
Locatin Map:
Payment Calculator:
