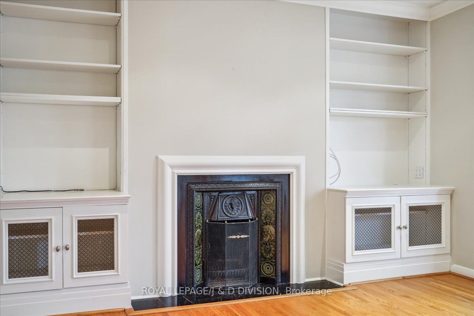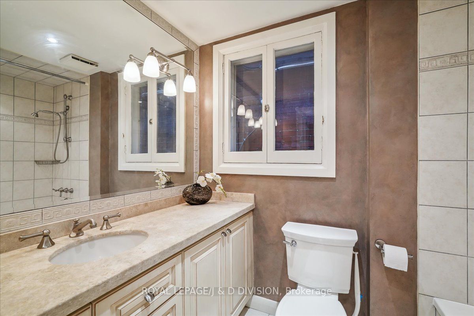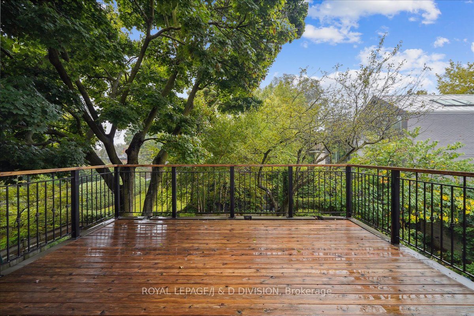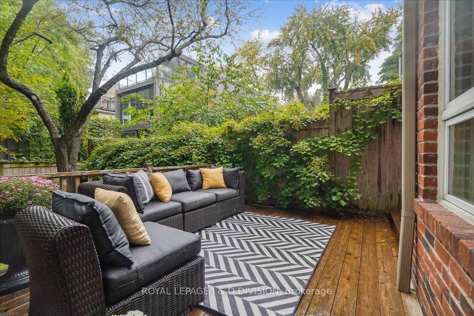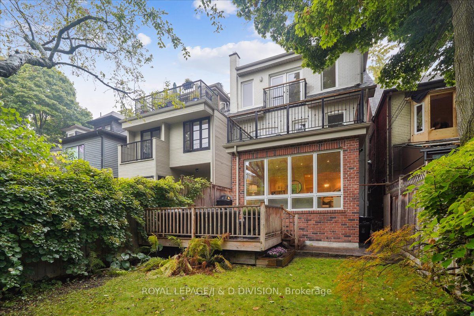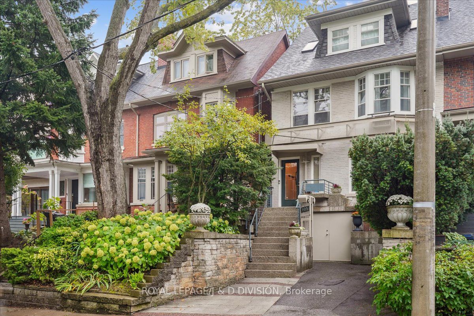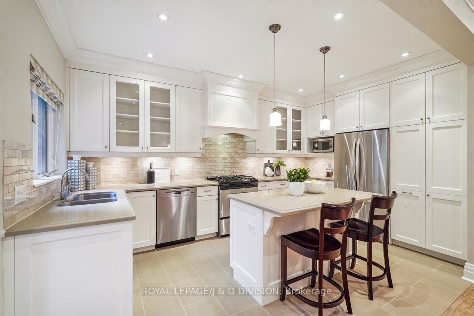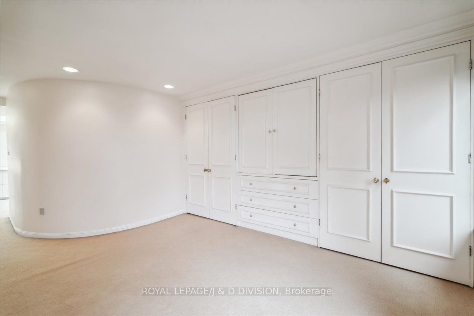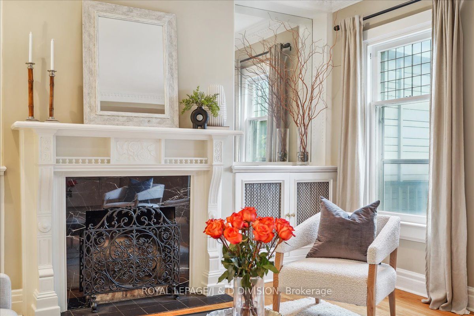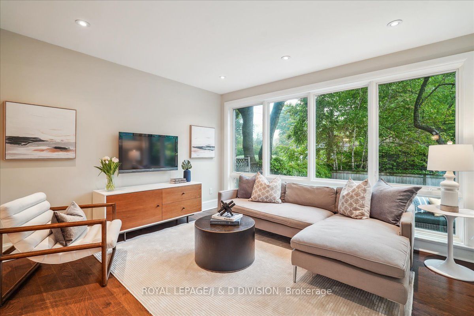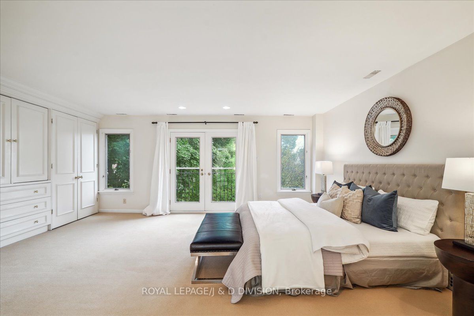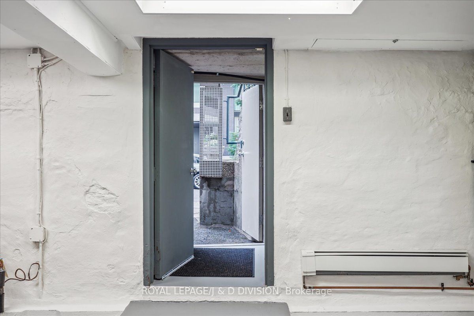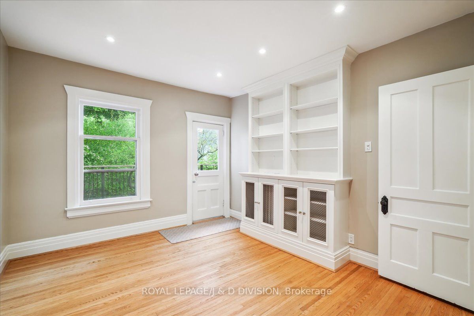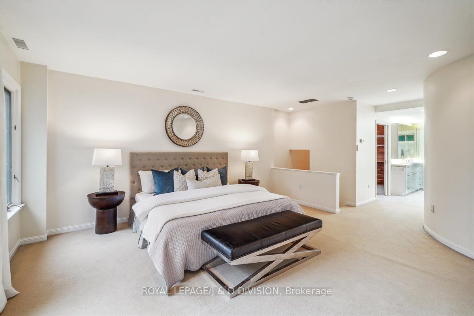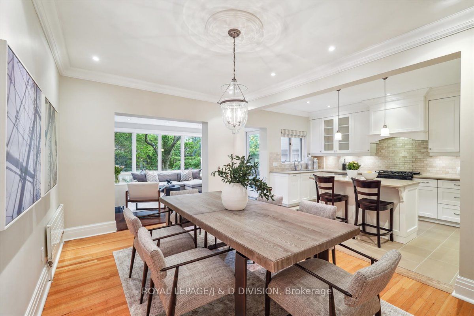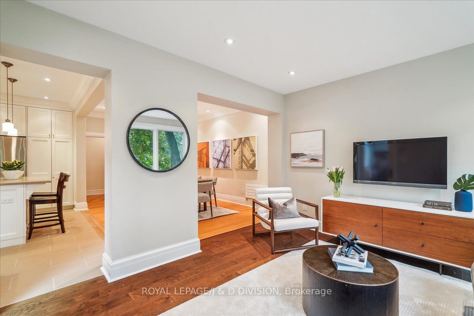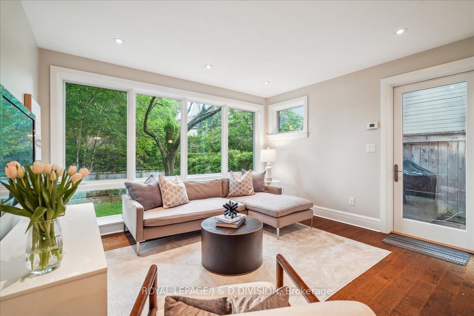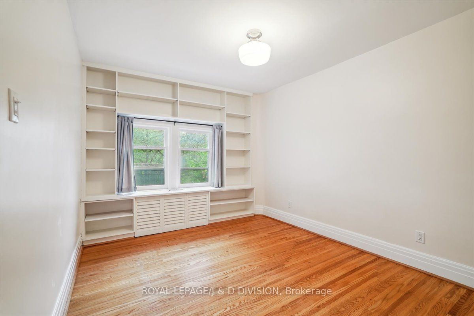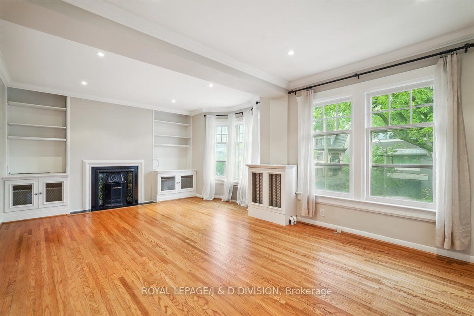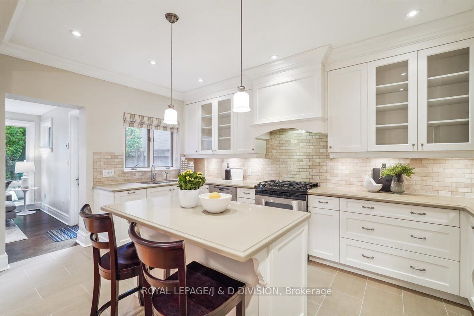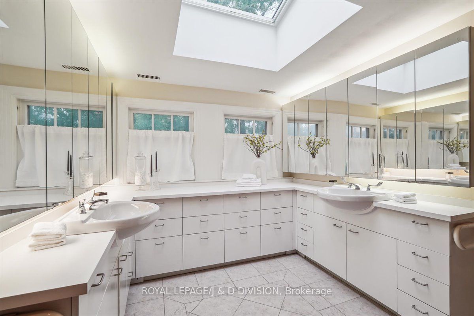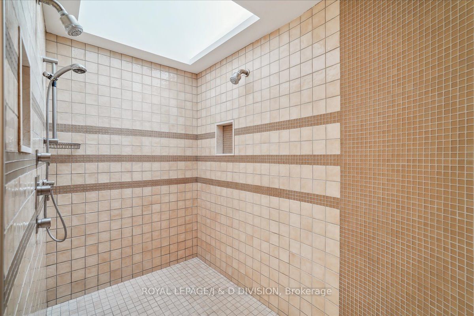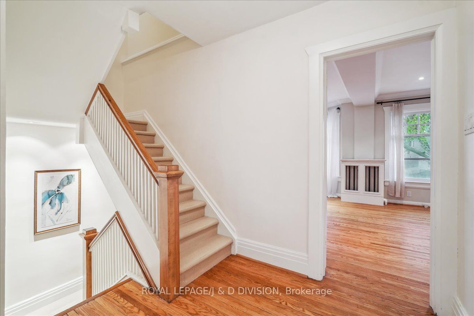$2,489,000
Available - For Sale
Listing ID: C9368183
105 Farnham Ave , Toronto, M4V 1H6, Ontario
| Premium Summerhill street & location with flexible, functional home that is perfect for families of all shapes and sizes. Updated open concept kitchen with Caesarstone counters, gas stove, large centre island and plenty of storage. You will love the main floor family room with beautiful South facing exposure, spacious dining room and separate formal living room with marble fireplace. This home features three spacious bedrooms on the 2nd floor plus a primary suite that covers expanse of the 3rd floor offering views the cityscape in winter, two walk-in closets, laundry and oversize bright bathroom. Enjoy the convenience of a sparkling clean walk-out basement and large tidy crawl space for additional storage. Public and private schools within walking distance are: De La Salle College, Brown School, Deer Park Jr. and Sr. Public School, UCC, BSS & York School. Walk to shops and restaurants along Yonge St/Ave Rd, Summerhill subway station, Ramsden & David Balfour Parks. Legal large front pad parking spot. |
| Price | $2,489,000 |
| Taxes: | $12310.10 |
| Address: | 105 Farnham Ave , Toronto, M4V 1H6, Ontario |
| Lot Size: | 24.17 x 103.17 (Feet) |
| Acreage: | < .50 |
| Directions/Cross Streets: | Yonge and Summerhill |
| Rooms: | 8 |
| Rooms +: | 1 |
| Bedrooms: | 4 |
| Bedrooms +: | |
| Kitchens: | 1 |
| Family Room: | Y |
| Basement: | Part Fin |
| Property Type: | Semi-Detached |
| Style: | 3-Storey |
| Exterior: | Brick |
| Garage Type: | None |
| (Parking/)Drive: | Front Yard |
| Drive Parking Spaces: | 1 |
| Pool: | None |
| Fireplace/Stove: | Y |
| Heat Source: | Gas |
| Heat Type: | Water |
| Central Air Conditioning: | Other |
| Sewers: | Sewers |
| Water: | Municipal |
$
%
Years
This calculator is for demonstration purposes only. Always consult a professional
financial advisor before making personal financial decisions.
| Although the information displayed is believed to be accurate, no warranties or representations are made of any kind. |
| ROYAL LEPAGE/J & D DIVISION |
|
|

The Bhangoo Group
ReSale & PreSale
Bus:
905-783-1000
| Virtual Tour | Book Showing | Email a Friend |
Jump To:
At a Glance:
| Type: | Freehold - Semi-Detached |
| Area: | Toronto |
| Municipality: | Toronto |
| Neighbourhood: | Yonge-St. Clair |
| Style: | 3-Storey |
| Lot Size: | 24.17 x 103.17(Feet) |
| Tax: | $12,310.1 |
| Beds: | 4 |
| Baths: | 2 |
| Fireplace: | Y |
| Pool: | None |
Locatin Map:
Payment Calculator:
