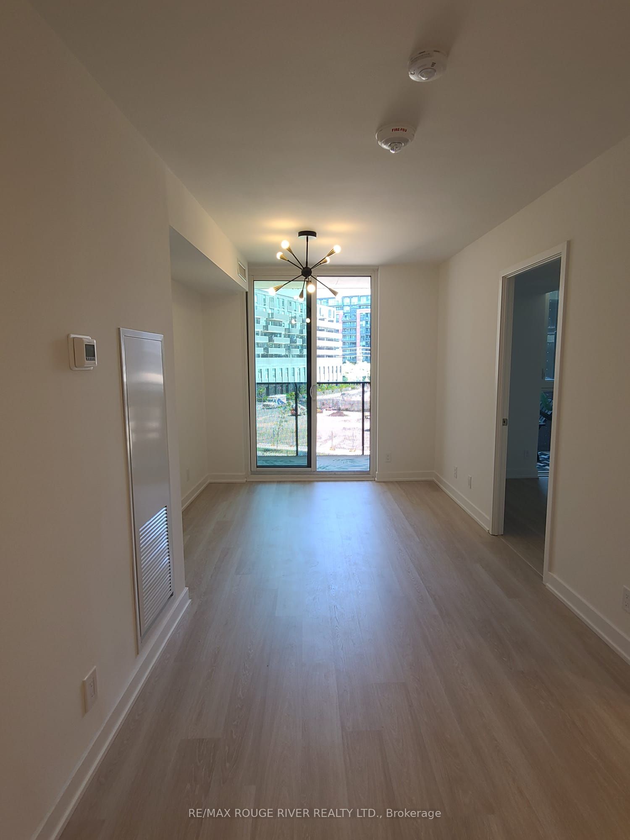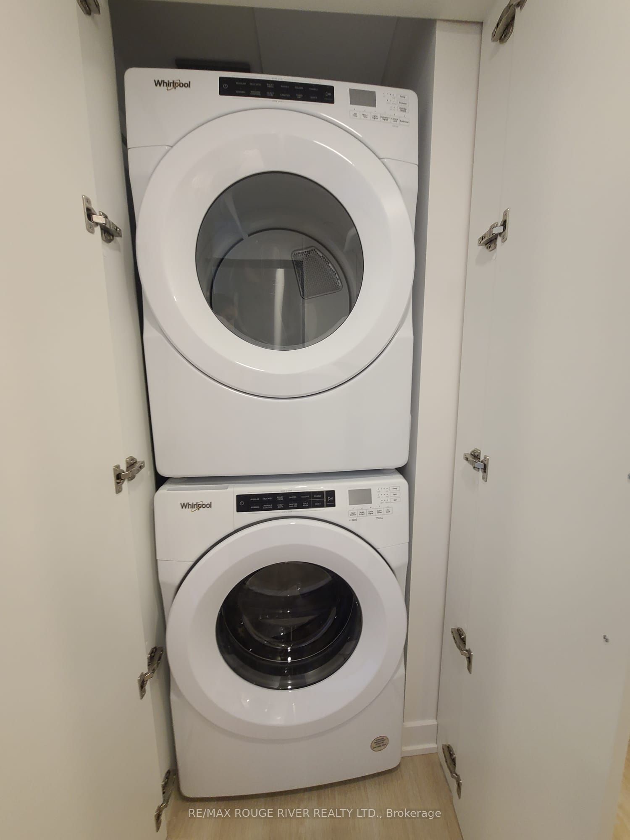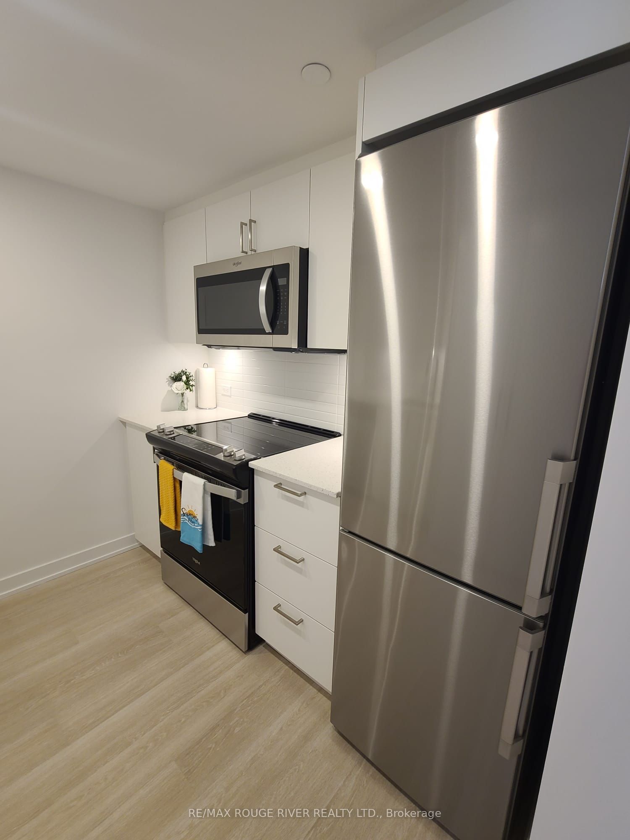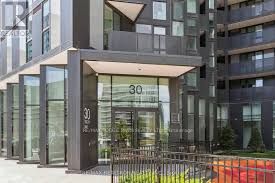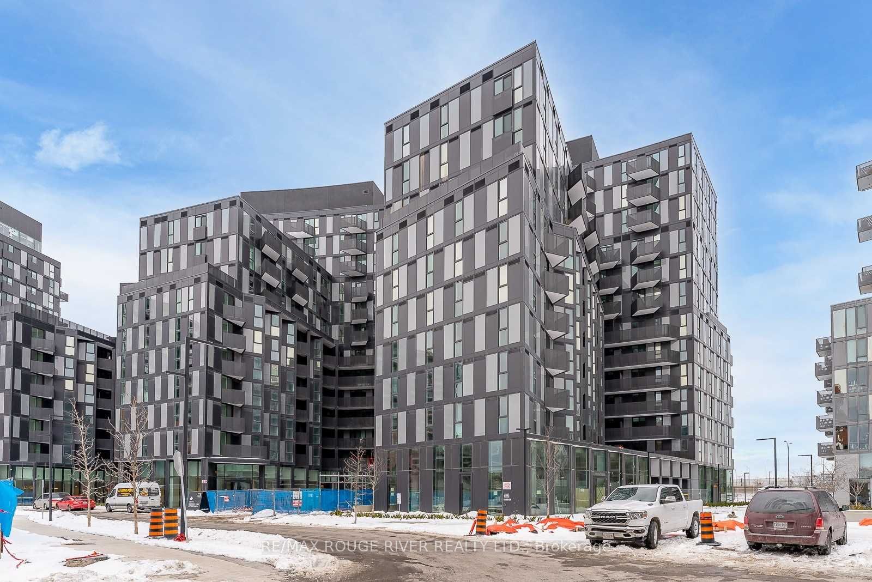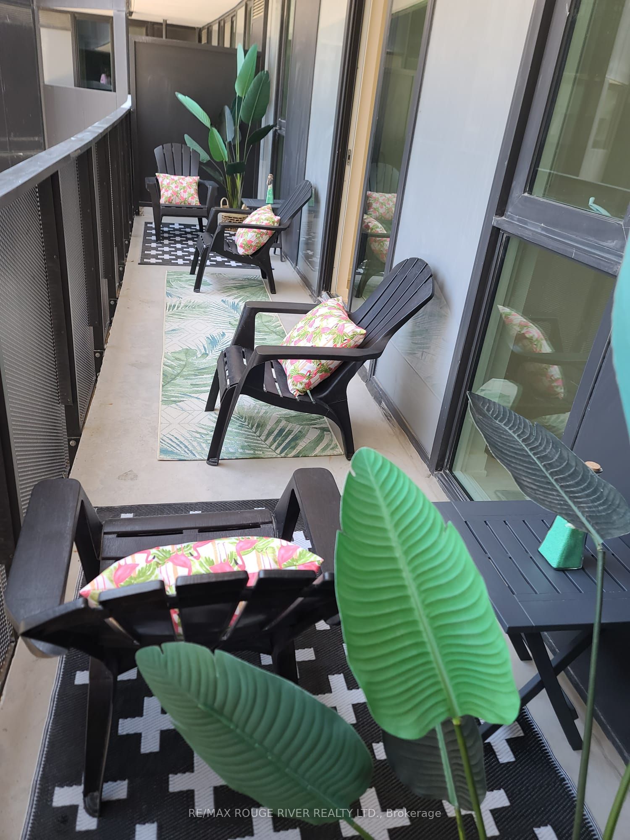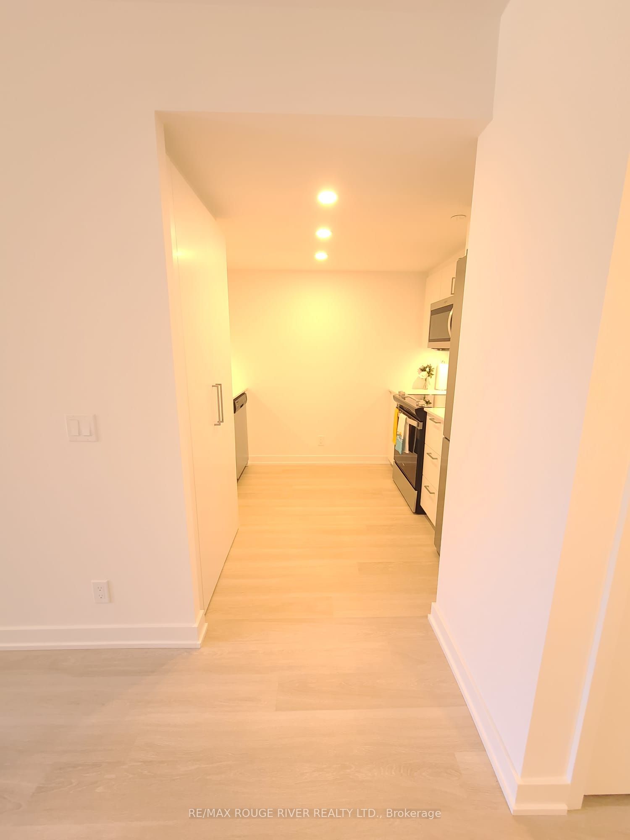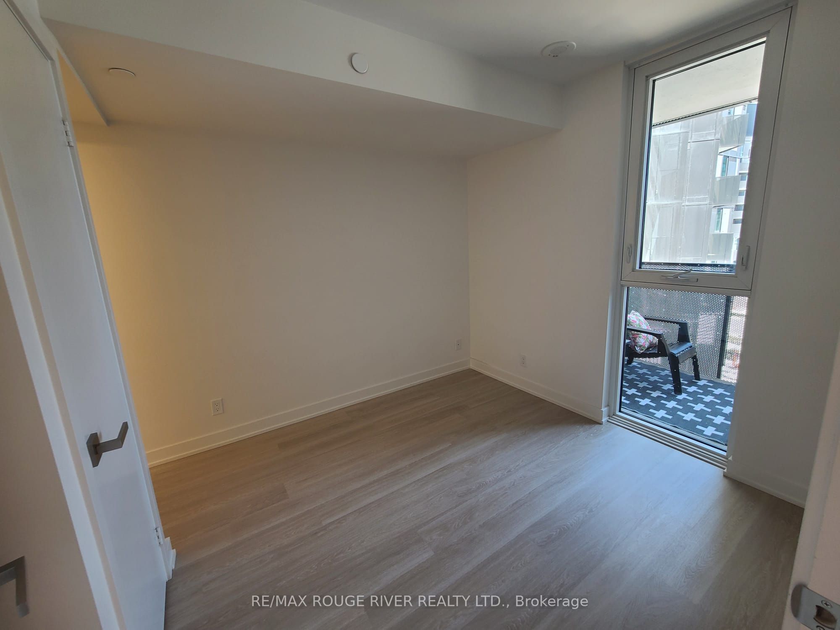$539,000
Available - For Sale
Listing ID: C9051240
30 Tretti Way , Unit 334, Toronto, M3H 0E3, Ontario
| Amazing Deal!!!! Central Location! 500 Metres To Wilson Subway Station. Close To Hwy 401, Allen Rd, Yorkdale Mall, Costco, Orfus Rd & More. Community Oriented Lively Neighbourhood. Close To Parks & Highly Rated Schools! Ideal Investor/ First-Time Home. 2 Bed 2 Bath. Oversized Balcony with central building views. Dont miss out on this one time opportunity to own this amazing condo in the city. Shows immaculate brand new condition. |
| Extras: 1 Locker Included P2 level. locker #102 (larg lock). Stainless Steel Appliances. Ss Built-In Microwave W/ Hood Fan. Upgraded Quartz Countertops In Kitchen. |
| Price | $539,000 |
| Taxes: | $2072.00 |
| Maintenance Fee: | 425.32 |
| Address: | 30 Tretti Way , Unit 334, Toronto, M3H 0E3, Ontario |
| Province/State: | Ontario |
| Condo Corporation No | TSCC |
| Level | 3 |
| Unit No | 34 |
| Directions/Cross Streets: | Wilson Ave / Tippett Rd |
| Rooms: | 6 |
| Bedrooms: | 2 |
| Bedrooms +: | |
| Kitchens: | 1 |
| Family Room: | N |
| Basement: | None |
| Approximatly Age: | New |
| Property Type: | Condo Apt |
| Style: | Apartment |
| Exterior: | Alum Siding |
| Garage Type: | Underground |
| Garage(/Parking)Space: | 0.00 |
| Drive Parking Spaces: | 0 |
| Park #1 | |
| Parking Type: | None |
| Exposure: | E |
| Balcony: | Open |
| Locker: | Owned |
| Pet Permited: | Restrict |
| Approximatly Age: | New |
| Approximatly Square Footage: | 500-599 |
| Building Amenities: | Concierge, Exercise Room, Party/Meeting Room, Recreation Room, Rooftop Deck/Garden, Visitor Parking |
| Property Features: | Clear View, Cul De Sac, Park |
| Maintenance: | 425.32 |
| Common Elements Included: | Y |
| Building Insurance Included: | Y |
| Fireplace/Stove: | N |
| Heat Source: | Grnd Srce |
| Heat Type: | Forced Air |
| Central Air Conditioning: | Central Air |
| Laundry Level: | Main |
$
%
Years
This calculator is for demonstration purposes only. Always consult a professional
financial advisor before making personal financial decisions.
| Although the information displayed is believed to be accurate, no warranties or representations are made of any kind. |
| RE/MAX ROUGE RIVER REALTY LTD. |
|
|

The Bhangoo Group
ReSale & PreSale
Bus:
905-783-1000
| Book Showing | Email a Friend |
Jump To:
At a Glance:
| Type: | Condo - Condo Apt |
| Area: | Toronto |
| Municipality: | Toronto |
| Neighbourhood: | Clanton Park |
| Style: | Apartment |
| Approximate Age: | New |
| Tax: | $2,072 |
| Maintenance Fee: | $425.32 |
| Beds: | 2 |
| Baths: | 2 |
| Fireplace: | N |
Locatin Map:
Payment Calculator:
