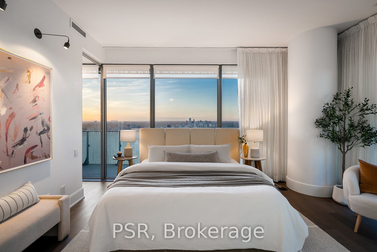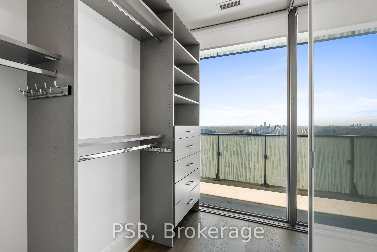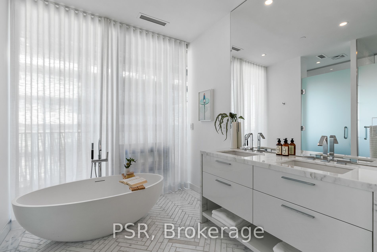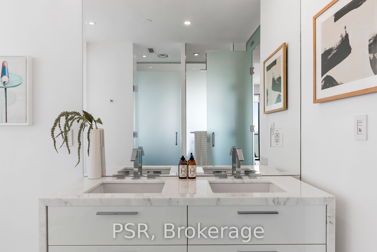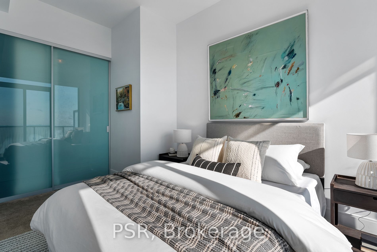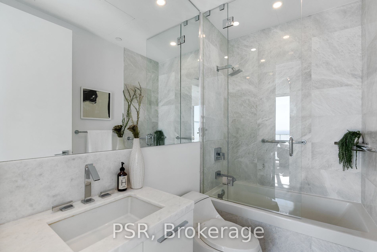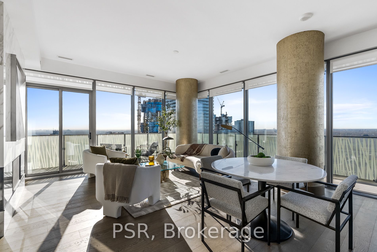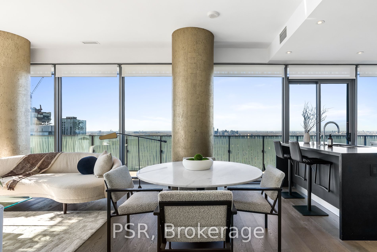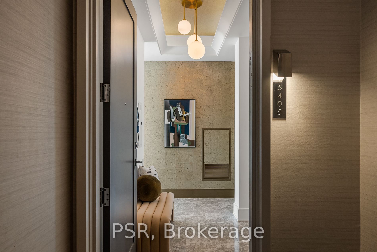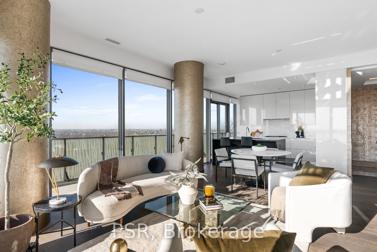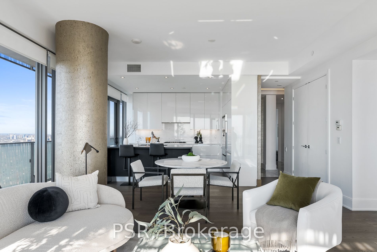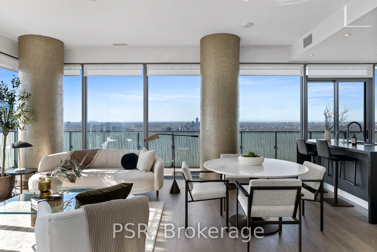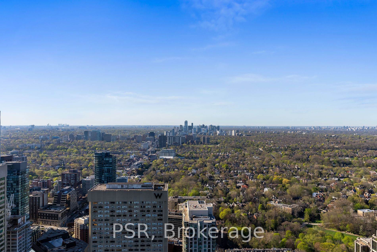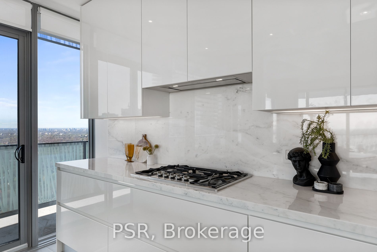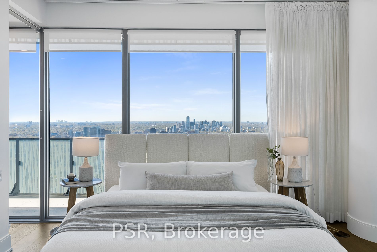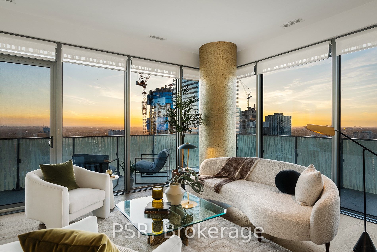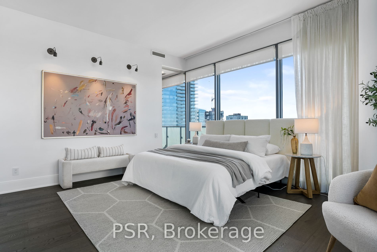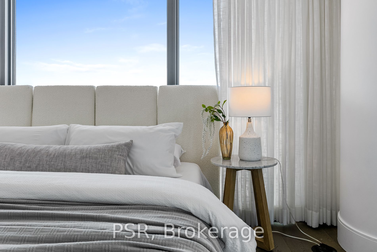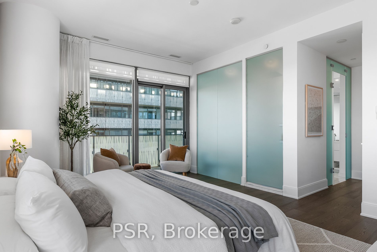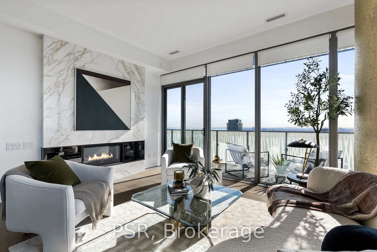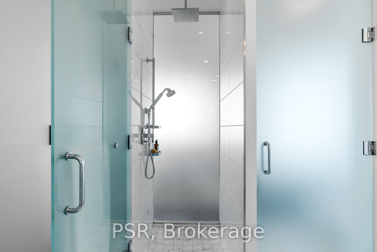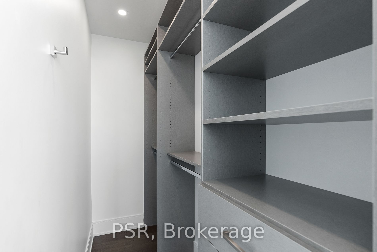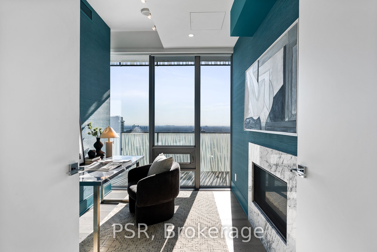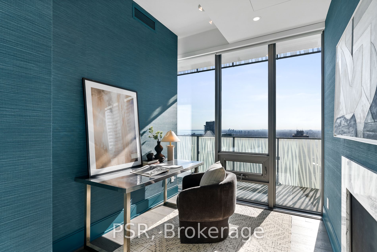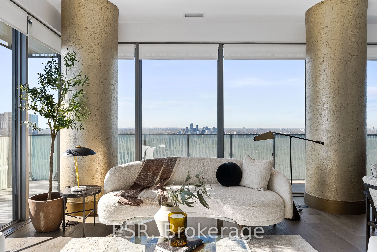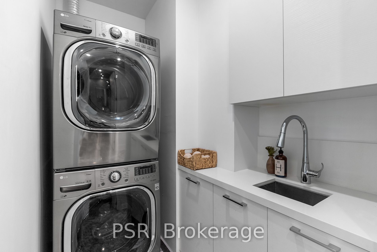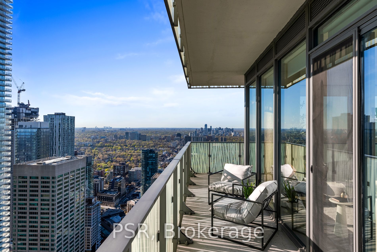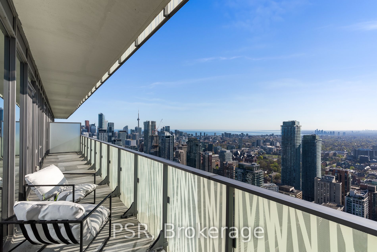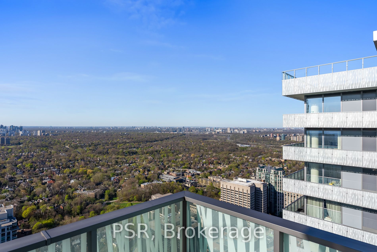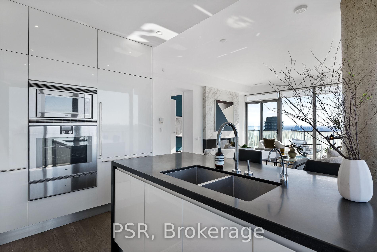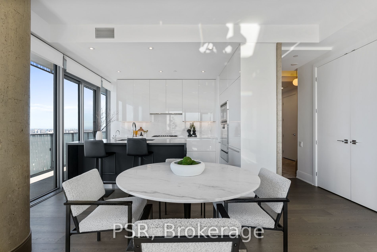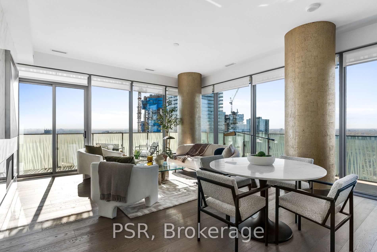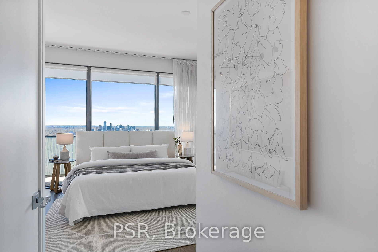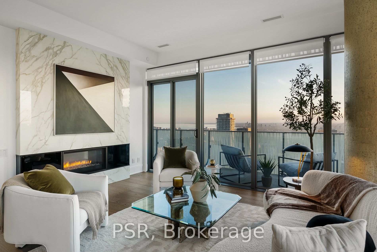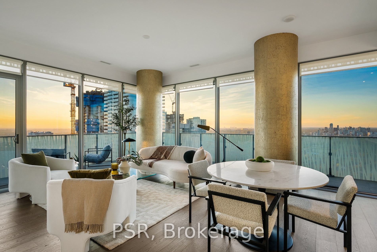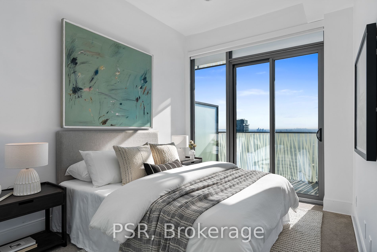$1,999,000
Available - For Sale
Listing ID: C9233773
42 Charles St East , Unit PH540, Toronto, M4Y 1N3, Ontario
| This Is The Penthouse You Have Been Waiting For! Impeccably Designed & Upgraded Suite In The Coveted Casa II On Charles Located Steps To Yorkville. Floor To Ceiling Windows Boast Once In A Lifetime Breathtaking Views Of The City & The Lake. A True Entertainers Dream With Scavolini Kitchen, Integrated Gagganau Appliances & Waterfall Bar. Host Or Relax In Your Living Room With Gas Fireplace & Walkout To Wrap Around Terrace. Primary Suite Features Oversized Ensuite Bath & Custom W/In Closet. Second Bedroom Has Ample Storage With Custom W/In Closet & Walkout To Terrace. Rare Laundry Room With Additional Storage. Two Car Parking & Locker. North West Corner Views Sparkle At Sunset. Too Many Custom Touches To List. Conveniently Located Close To Shops, Entertainment, Transit & Restaurants. |
| Extras: Den Can Easily Be Converted To Bedroom. Missoni Designed Lobby W/ Concierge. State Of The Art Building Amenities. 700 SqFt Wrap Around Terrace, Automatic Blinds Throughout. Side By Side Two Car Parking & Locker. |
| Price | $1,999,000 |
| Taxes: | $11300.01 |
| Maintenance Fee: | 1442.17 |
| Address: | 42 Charles St East , Unit PH540, Toronto, M4Y 1N3, Ontario |
| Province/State: | Ontario |
| Condo Corporation No | TSCC |
| Level | 54 |
| Unit No | 04 |
| Directions/Cross Streets: | Yonge & Bloor |
| Rooms: | 5 |
| Bedrooms: | 2 |
| Bedrooms +: | 1 |
| Kitchens: | 1 |
| Family Room: | N |
| Basement: | None |
| Approximatly Age: | 6-10 |
| Property Type: | Condo Apt |
| Style: | Apartment |
| Exterior: | Concrete |
| Garage Type: | Underground |
| Garage(/Parking)Space: | 2.00 |
| Drive Parking Spaces: | 0 |
| Park #1 | |
| Parking Spot: | B010 |
| Parking Type: | Owned |
| Park #2 | |
| Parking Spot: | B011 |
| Exposure: | Nw |
| Balcony: | Terr |
| Locker: | Owned |
| Pet Permited: | Restrict |
| Approximatly Age: | 6-10 |
| Approximatly Square Footage: | 1600-1799 |
| Building Amenities: | Bbqs Allowed, Concierge, Exercise Room, Games Room, Guest Suites, Gym |
| Property Features: | Library, Park, Place Of Worship, Public Transit |
| Maintenance: | 1442.17 |
| CAC Included: | Y |
| Water Included: | Y |
| Common Elements Included: | Y |
| Heat Included: | Y |
| Parking Included: | Y |
| Building Insurance Included: | Y |
| Fireplace/Stove: | Y |
| Heat Source: | Gas |
| Heat Type: | Forced Air |
| Central Air Conditioning: | Central Air |
| Ensuite Laundry: | Y |
$
%
Years
This calculator is for demonstration purposes only. Always consult a professional
financial advisor before making personal financial decisions.
| Although the information displayed is believed to be accurate, no warranties or representations are made of any kind. |
| PSR |
|
|

The Bhangoo Group
ReSale & PreSale
Bus:
905-783-1000
| Book Showing | Email a Friend |
Jump To:
At a Glance:
| Type: | Condo - Condo Apt |
| Area: | Toronto |
| Municipality: | Toronto |
| Neighbourhood: | Church-Yonge Corridor |
| Style: | Apartment |
| Approximate Age: | 6-10 |
| Tax: | $11,300.01 |
| Maintenance Fee: | $1,442.17 |
| Beds: | 2+1 |
| Baths: | 3 |
| Garage: | 2 |
| Fireplace: | Y |
Locatin Map:
Payment Calculator:
