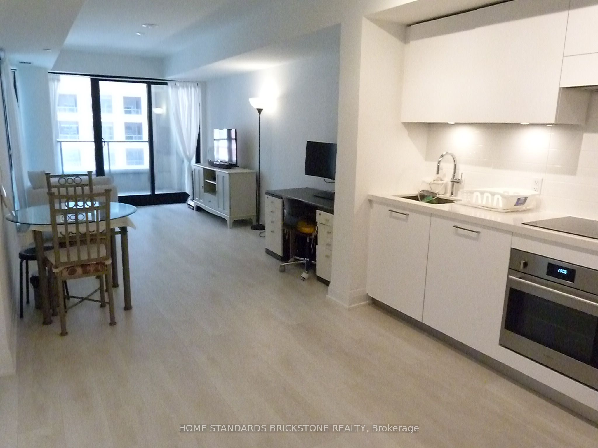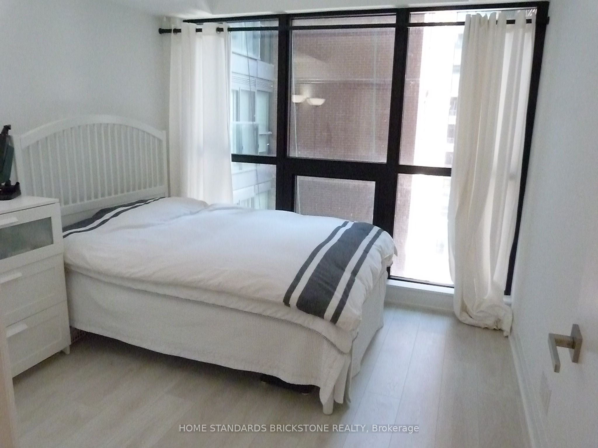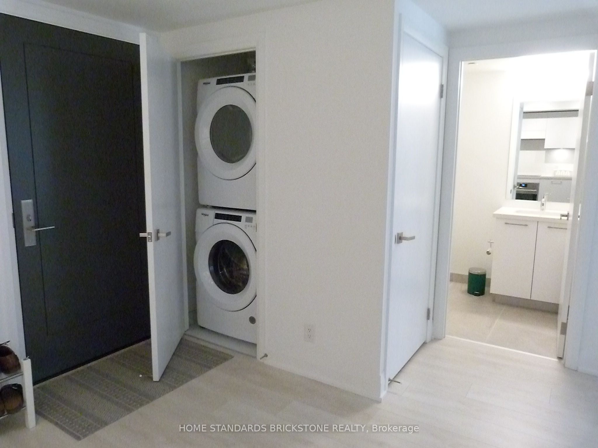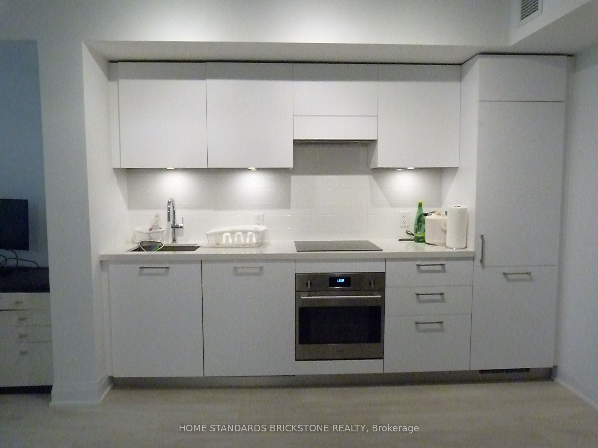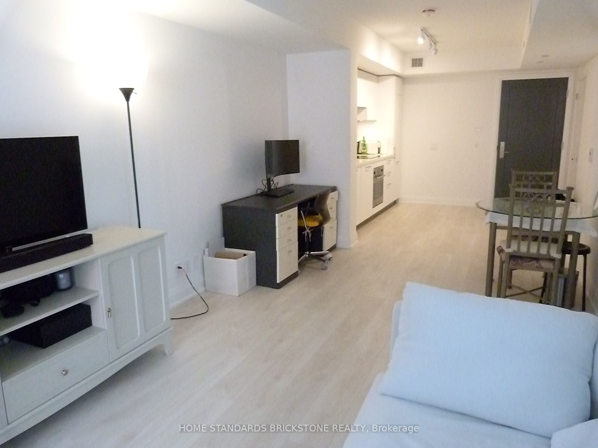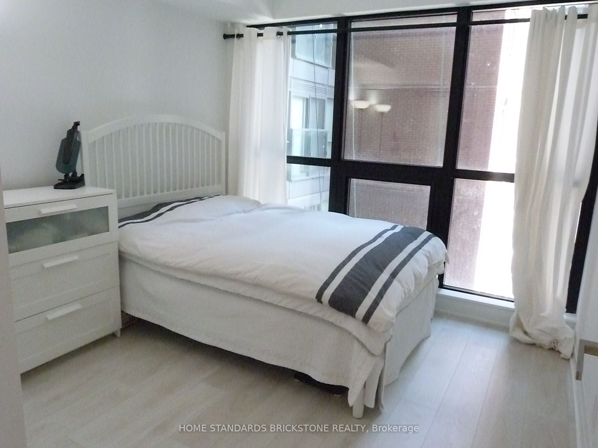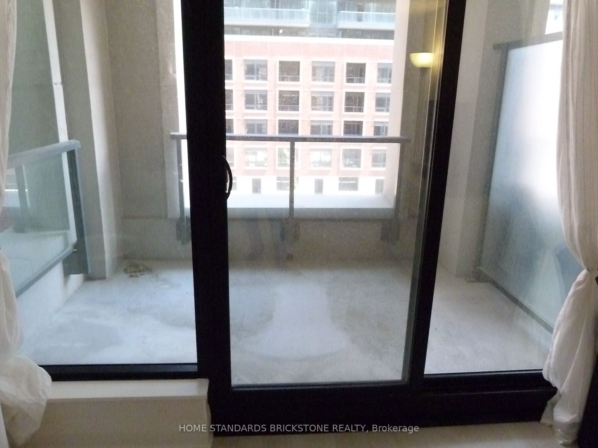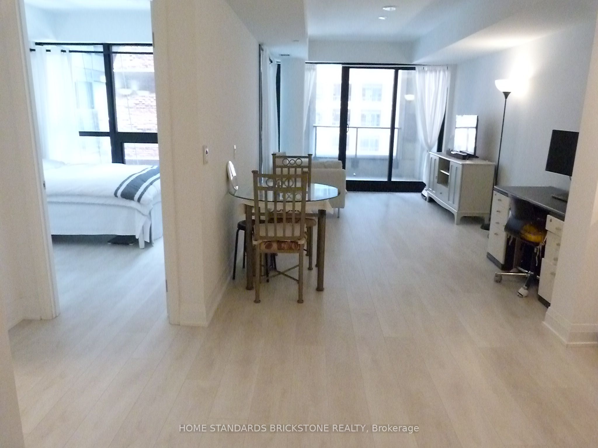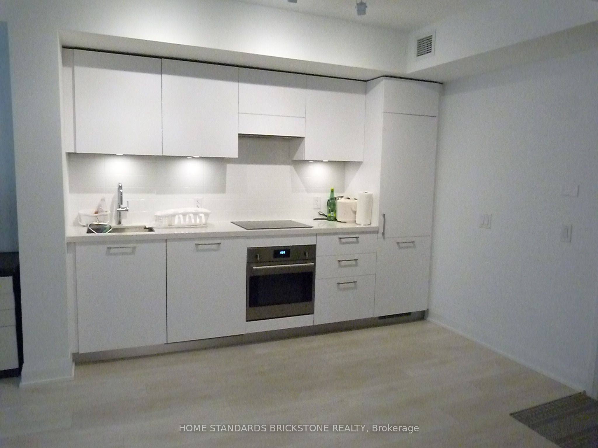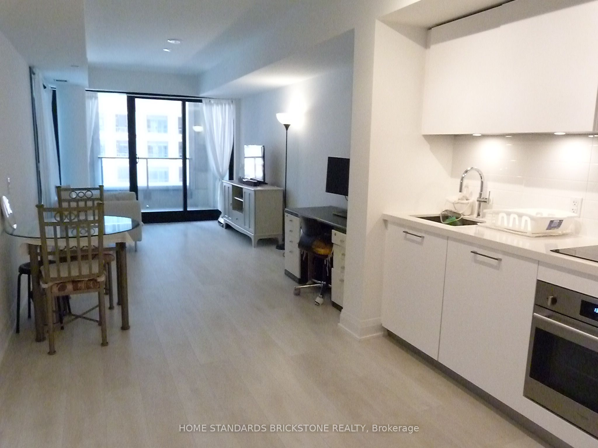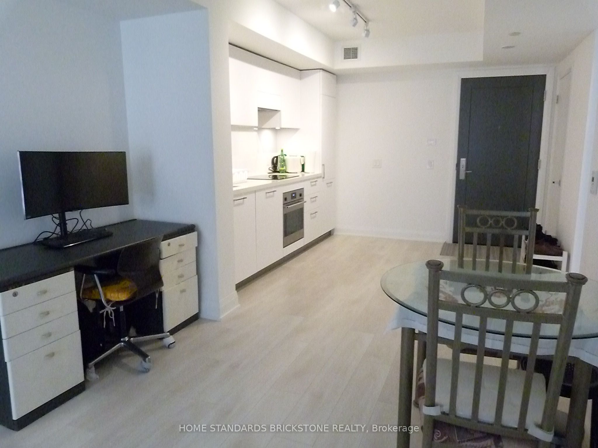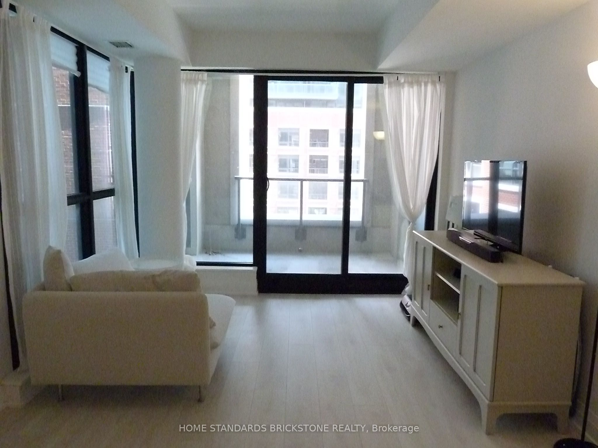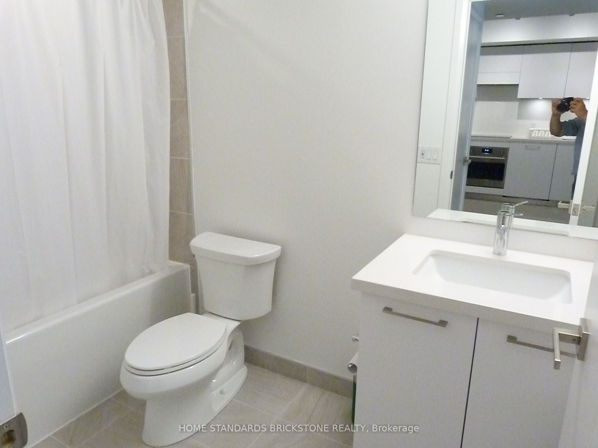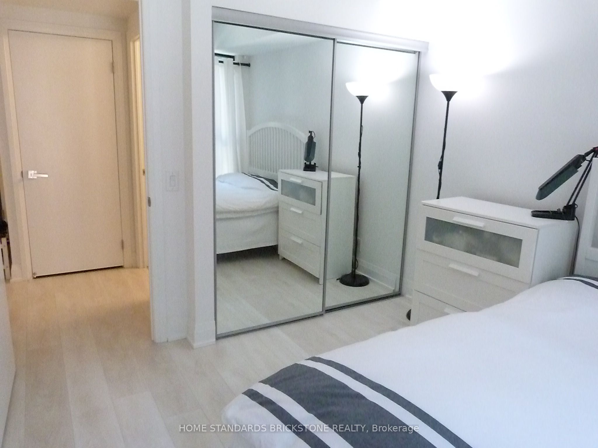$509,000
Available - For Sale
Listing ID: C9239600
33 Frederick Todd Way , Unit 531, Toronto, M4G 0C9, Ontario
| Brand New Condo Building(1Yr) sitting nearby both Urban Green Spaces and Lrt Transit St. improves the livability of City. Steps To Lrt Laird Station, Green Spaces(Thorncliffe Park& Sunnybrook Park),Top-Rated Schools(Leaside highschool,Bessborough Drive Elementary and Middle School), Numerous Restaurants, Shopping Malls & More! Fabulous Amenities comprise 24 Hr Concierge, Indoor Pool, Cardio/Weight Room, Outdoor Lounge With Fire Pit & Bbq And Private Dining etc.Easy Access To Dvp, Sunnybrook Hospital, Aga Khan Museum & Edwards Garden. |
| Extras: Integrated Appliances: Fridge, Stove, Oven, Dishwasher, Hoodfan, Washer & Dryer,Window Coverings, All existing Light Fixtures and Internet Included. |
| Price | $509,000 |
| Taxes: | $1957.00 |
| Maintenance Fee: | 394.27 |
| Address: | 33 Frederick Todd Way , Unit 531, Toronto, M4G 0C9, Ontario |
| Province/State: | Ontario |
| Condo Corporation No | TSCC |
| Level | 5 |
| Unit No | 31 |
| Directions/Cross Streets: | Eglinton Ave E & Bayview Ave |
| Rooms: | 4 |
| Bedrooms: | 1 |
| Bedrooms +: | |
| Kitchens: | 1 |
| Family Room: | N |
| Basement: | None |
| Approximatly Age: | 0-5 |
| Property Type: | Condo Apt |
| Style: | Apartment |
| Exterior: | Concrete |
| Garage Type: | Underground |
| Garage(/Parking)Space: | 0.00 |
| Drive Parking Spaces: | 0 |
| Park #1 | |
| Parking Type: | None |
| Exposure: | E |
| Balcony: | Open |
| Locker: | None |
| Pet Permited: | Restrict |
| Retirement Home: | N |
| Approximatly Age: | 0-5 |
| Approximatly Square Footage: | 500-599 |
| Building Amenities: | Concierge, Gym, Indoor Pool, Party/Meeting Room, Rooftop Deck/Garden |
| Maintenance: | 394.27 |
| Common Elements Included: | Y |
| Building Insurance Included: | Y |
| Fireplace/Stove: | N |
| Heat Source: | Gas |
| Heat Type: | Forced Air |
| Central Air Conditioning: | Central Air |
| Laundry Level: | Main |
| Elevator Lift: | Y |
$
%
Years
This calculator is for demonstration purposes only. Always consult a professional
financial advisor before making personal financial decisions.
| Although the information displayed is believed to be accurate, no warranties or representations are made of any kind. |
| HOME STANDARDS BRICKSTONE REALTY |
|
|

The Bhangoo Group
ReSale & PreSale
Bus:
905-783-1000
| Book Showing | Email a Friend |
Jump To:
At a Glance:
| Type: | Condo - Condo Apt |
| Area: | Toronto |
| Municipality: | Toronto |
| Neighbourhood: | Thorncliffe Park |
| Style: | Apartment |
| Approximate Age: | 0-5 |
| Tax: | $1,957 |
| Maintenance Fee: | $394.27 |
| Beds: | 1 |
| Baths: | 1 |
| Fireplace: | N |
Locatin Map:
Payment Calculator:
