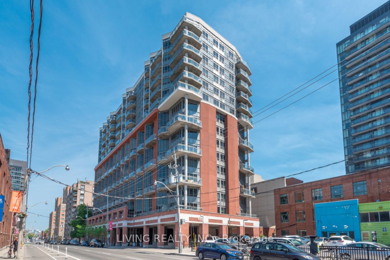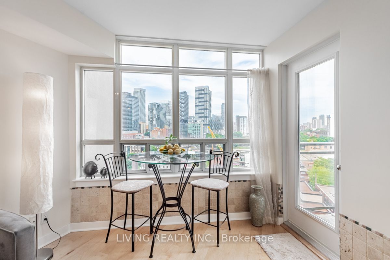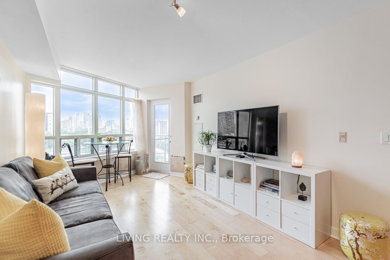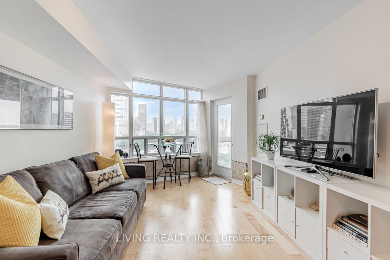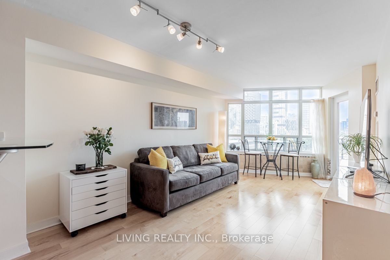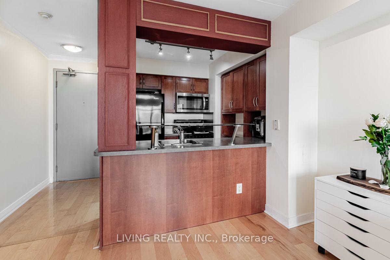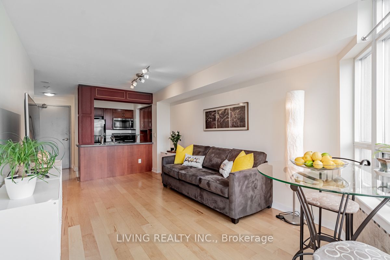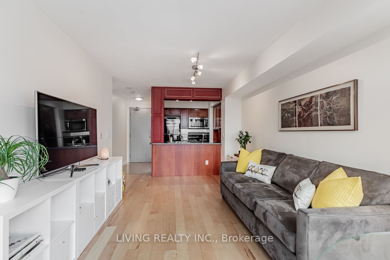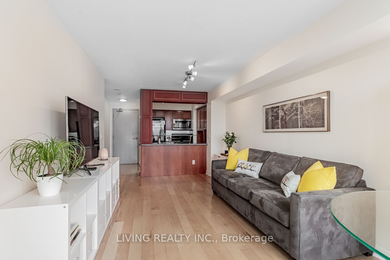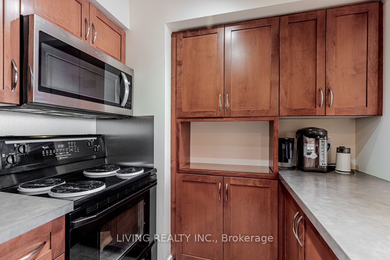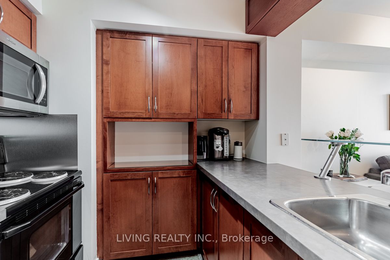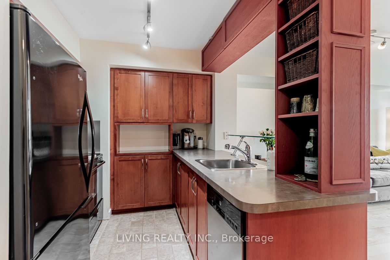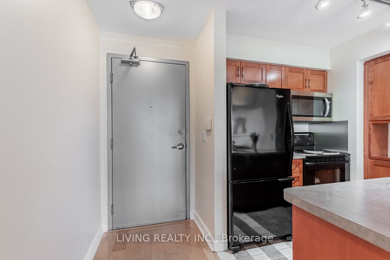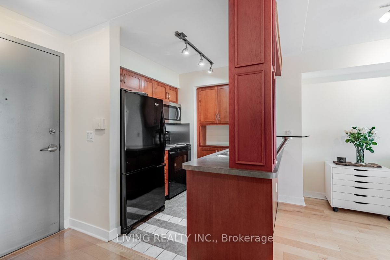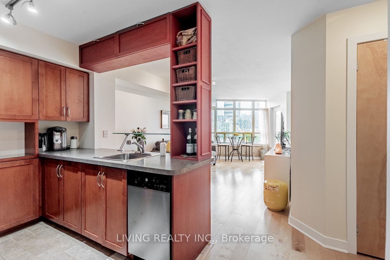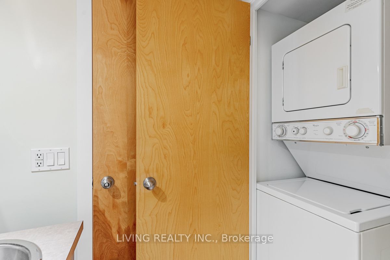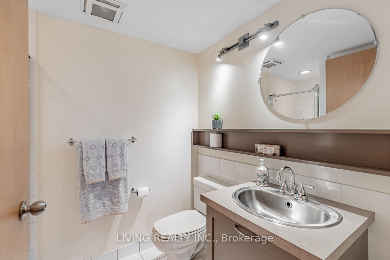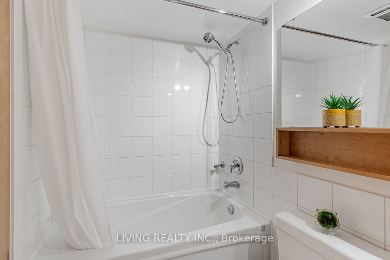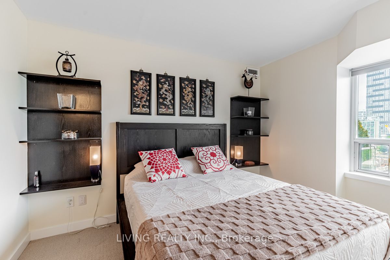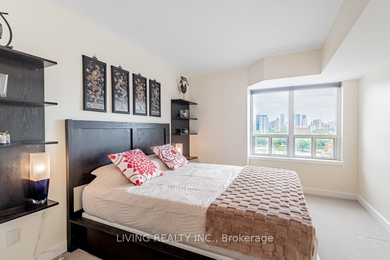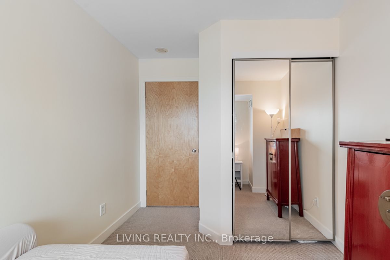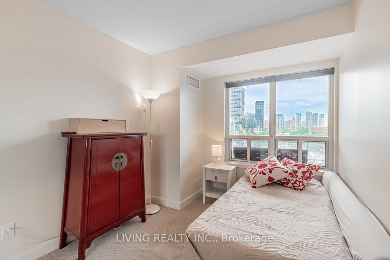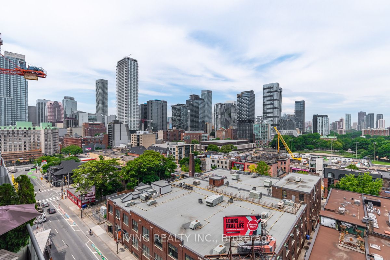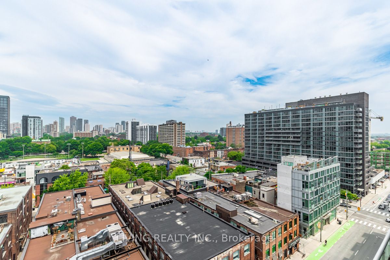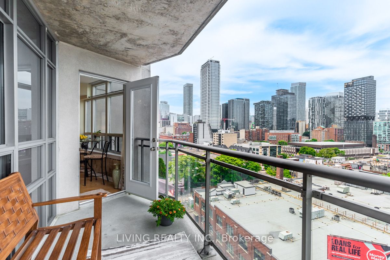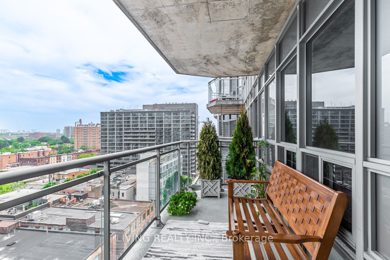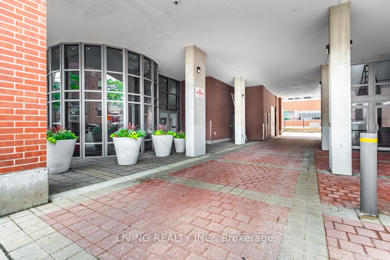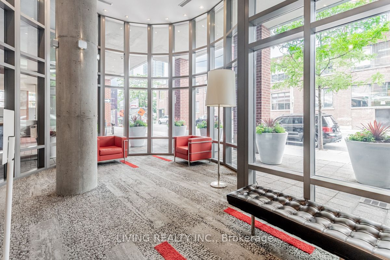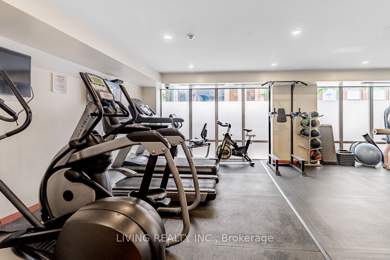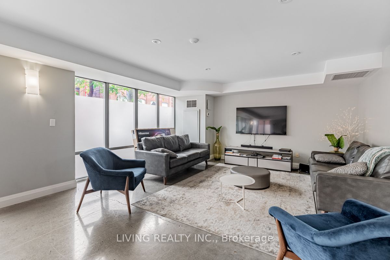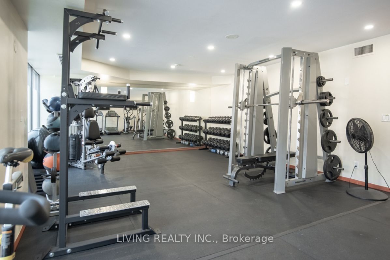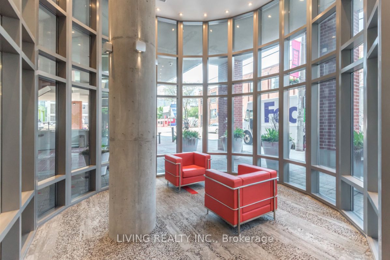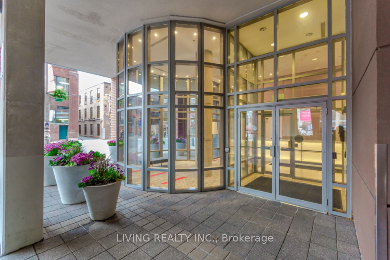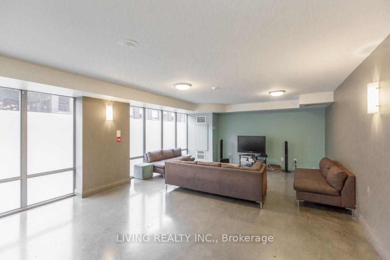$699,900
Available - For Sale
Listing ID: C9244089
255 Richmond St East , Unit 1109, Toronto, M5A 4T7, Ontario
| **Chic Urban Living Steps from St. Lawrence Market! Discover a unique opportunity to live in the coveted Space Lofts boutique building, just moments away from the vibrant St. Lawrence Market. This highly functional two-bedrooms, two-bathrooms unit is perfect for families, individuals, or couples seeking extra space for a home office. Bask in natural light throughout this sun-filled unit, complete with a cozy balcony that offers serene views of the park. This location is unbeatable, with George Brown campuses seconds away. Directly off Richmond from DVP with quick access to and from major highways. Enjoy the convenience of ample visitor parking for guests and a strong sense of community within the building. Space Lofts is well-maintained and offers amenities, including an exercise room with saunas and a party/games room with a full kitchen. Immerse yourself in the local culture with numerous great cafes and the St. Lawrence Market just minutes away! |
| Extras: Included in fees: Heat, A/C, Hydro, Water, One Parking, Bicycle lockers available for use. |
| Price | $699,900 |
| Taxes: | $2997.00 |
| Maintenance Fee: | 640.87 |
| Address: | 255 Richmond St East , Unit 1109, Toronto, M5A 4T7, Ontario |
| Province/State: | Ontario |
| Condo Corporation No | TSCC |
| Level | 9 |
| Unit No | 8 |
| Directions/Cross Streets: | George Street/Richmond |
| Rooms: | 5 |
| Bedrooms: | 2 |
| Bedrooms +: | |
| Kitchens: | 1 |
| Family Room: | N |
| Basement: | None |
| Property Type: | Condo Apt |
| Style: | Apartment |
| Exterior: | Brick, Concrete |
| Garage Type: | Underground |
| Garage(/Parking)Space: | 1.00 |
| Drive Parking Spaces: | 1 |
| Park #1 | |
| Parking Type: | Owned |
| Exposure: | N |
| Balcony: | Open |
| Locker: | None |
| Pet Permited: | Restrict |
| Approximatly Square Footage: | 700-799 |
| Building Amenities: | Exercise Room, Games Room, Party/Meeting Room, Sauna, Visitor Parking |
| Property Features: | Hospital, Library, Place Of Worship, Public Transit, Rec Centre, School |
| Maintenance: | 640.87 |
| CAC Included: | Y |
| Hydro Included: | Y |
| Water Included: | Y |
| Common Elements Included: | Y |
| Heat Included: | Y |
| Parking Included: | Y |
| Condo Tax Included: | Y |
| Building Insurance Included: | Y |
| Fireplace/Stove: | N |
| Heat Source: | Gas |
| Heat Type: | Forced Air |
| Central Air Conditioning: | Central Air |
| Laundry Level: | Main |
| Ensuite Laundry: | Y |
$
%
Years
This calculator is for demonstration purposes only. Always consult a professional
financial advisor before making personal financial decisions.
| Although the information displayed is believed to be accurate, no warranties or representations are made of any kind. |
| LIVING REALTY INC. |
|
|

The Bhangoo Group
ReSale & PreSale
Bus:
905-783-1000
| Book Showing | Email a Friend |
Jump To:
At a Glance:
| Type: | Condo - Condo Apt |
| Area: | Toronto |
| Municipality: | Toronto |
| Neighbourhood: | Moss Park |
| Style: | Apartment |
| Tax: | $2,997 |
| Maintenance Fee: | $640.87 |
| Beds: | 2 |
| Baths: | 2 |
| Garage: | 1 |
| Fireplace: | N |
Locatin Map:
Payment Calculator:
