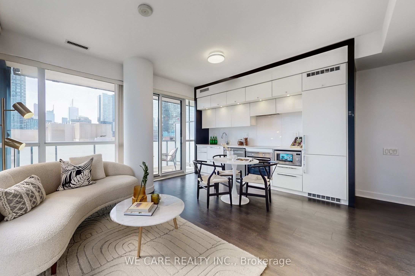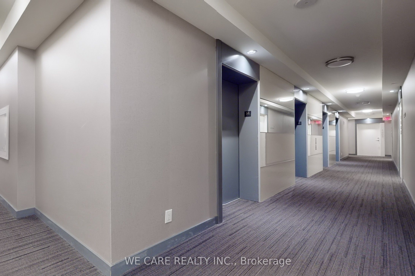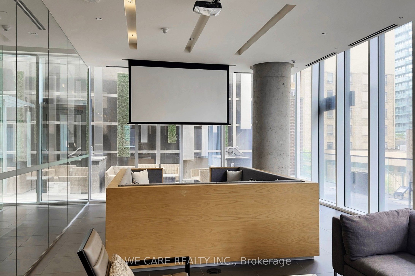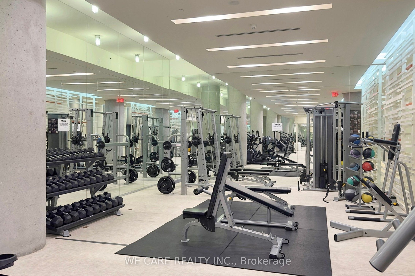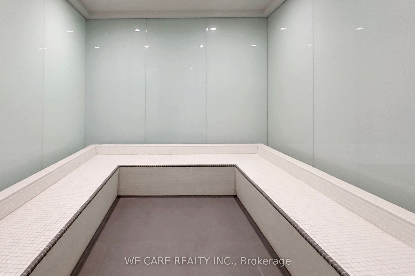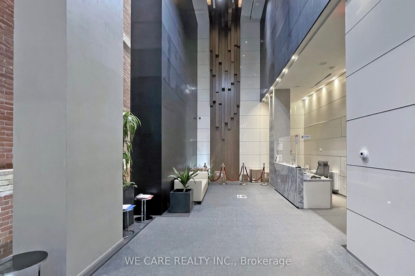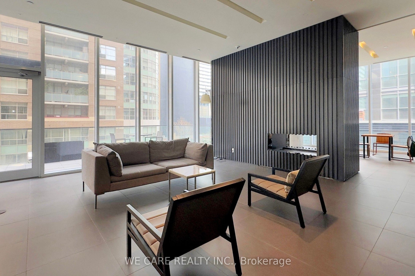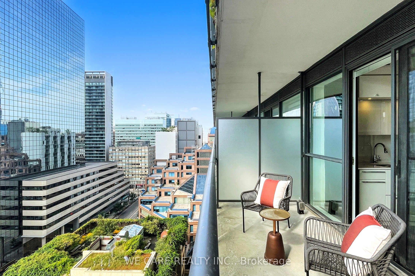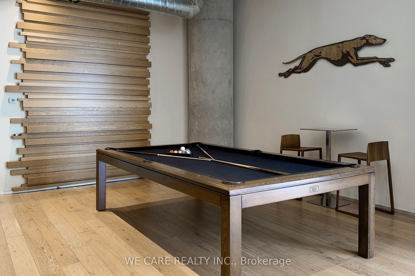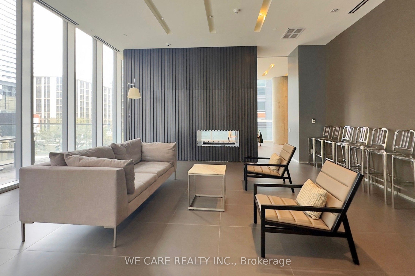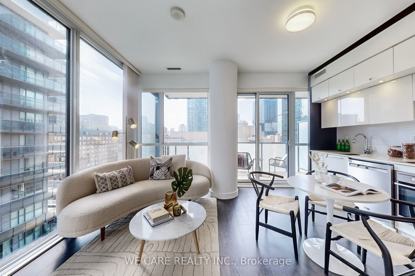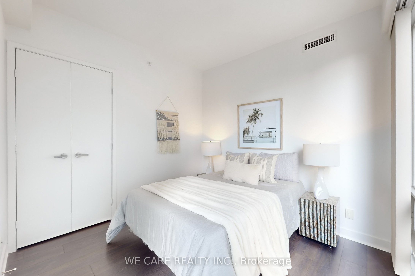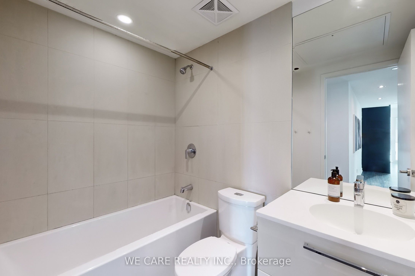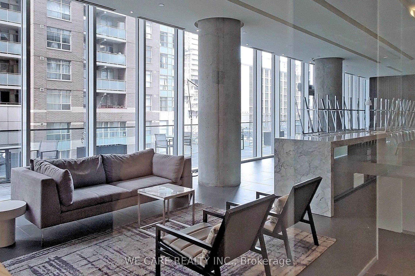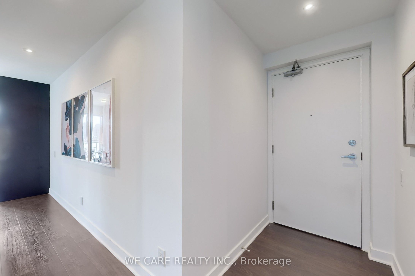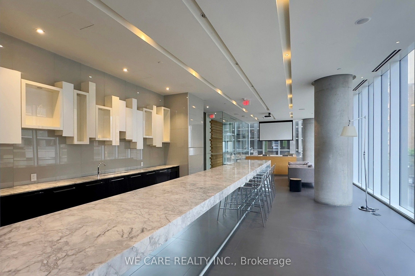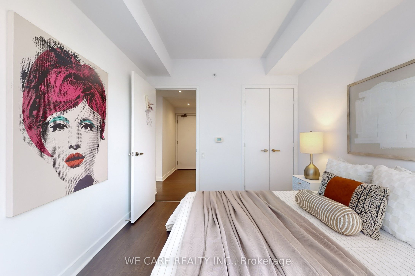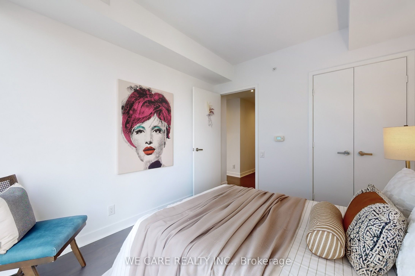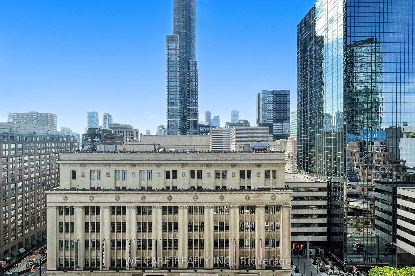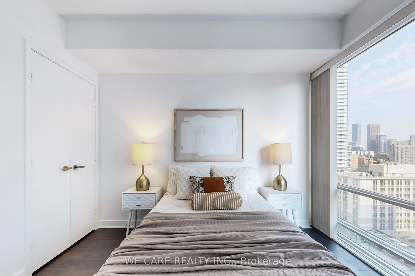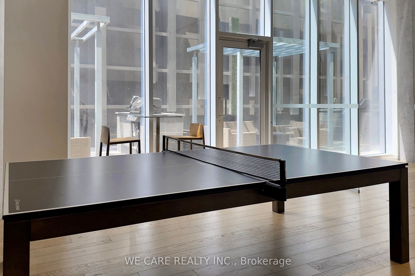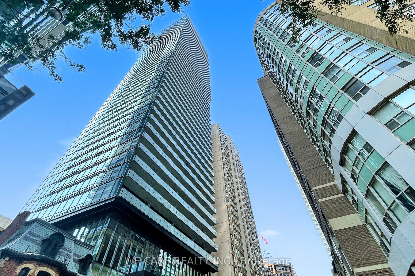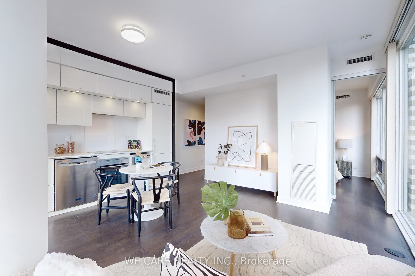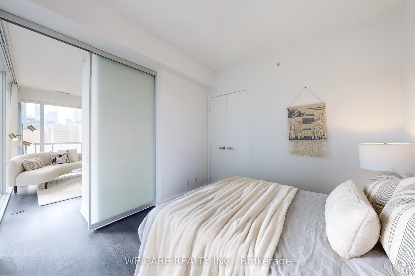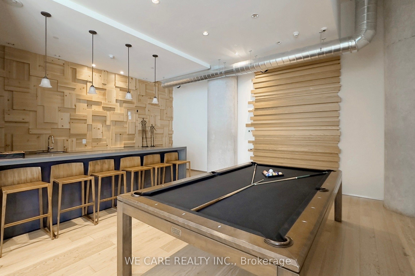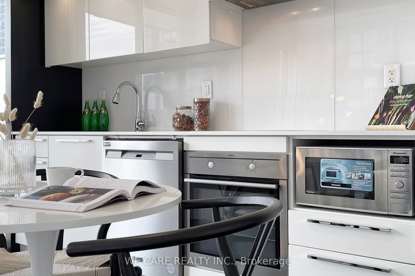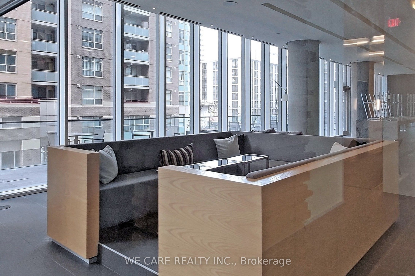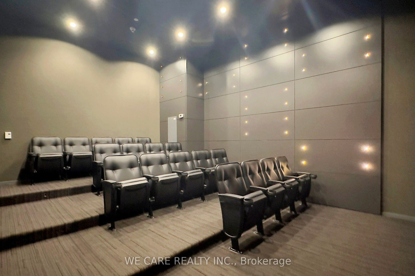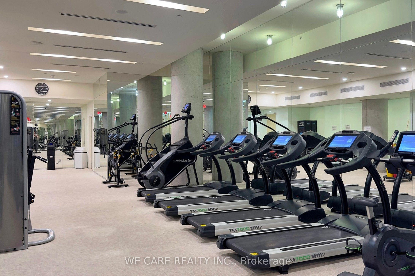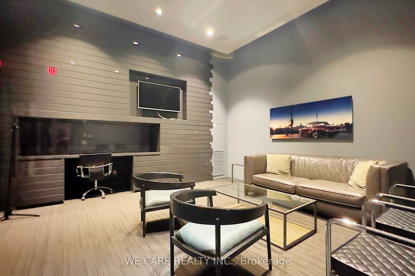$789,000
Available - For Sale
Listing ID: C9261464
15 Grenville St , Unit 1410, Toronto, M4Y 0B9, Ontario
| 2 Bedroom1 Bath Corner Unit W\ Gorgeous Layout, Bright & Spacious Living Area Of 689 Sf. Plus Balcony 96 Sf. Panoramic View. Contemporary Design, Bath W High-End Finishes Inc 9 Ft Ceiling, Floor-To-Ceiling Windows, Integrated Appliances. Located in a prime location, this modern condo offers the perfect blend of style and comfort. Don't miss this rare opportunity to indulge in the best that Toronto living has to offer. Conveniently located in the heart of Toronto, at College & Bay, you have everything at your doorstep. From world-class universities, including top ranked UofT, and colleges to dining and shopping. Minutes To Everything. Steps To Subway, Streetcar, Grocery stores. Minutes To Hospital Row. Short walk To Financial District. |
| Extras: Integrated Fridge And Dishwasher, S/S Microwave And Stove, With Cooktop; Washer/Dryer. Incl. All Electrical Light Fixtures & Window Coverings. 1 LOCKER. Amenities Incl 24/7 Concierge, Bbq Area, Movie Rm, Party Room,Sauna,Games Rm,Meeting Rm |
| Price | $789,000 |
| Taxes: | $3597.91 |
| Maintenance Fee: | 647.84 |
| Address: | 15 Grenville St , Unit 1410, Toronto, M4Y 0B9, Ontario |
| Province/State: | Ontario |
| Condo Corporation No | TSCC |
| Level | 14 |
| Unit No | 10 |
| Directions/Cross Streets: | Yonge And College |
| Rooms: | 5 |
| Bedrooms: | 2 |
| Bedrooms +: | |
| Kitchens: | 1 |
| Family Room: | N |
| Basement: | None |
| Property Type: | Condo Apt |
| Style: | Apartment |
| Exterior: | Concrete |
| Garage Type: | Underground |
| Garage(/Parking)Space: | 0.00 |
| Drive Parking Spaces: | 0 |
| Park #1 | |
| Parking Type: | None |
| Exposure: | Se |
| Balcony: | Open |
| Locker: | Owned |
| Pet Permited: | Restrict |
| Retirement Home: | N |
| Approximatly Square Footage: | 600-699 |
| Maintenance: | 647.84 |
| CAC Included: | Y |
| Water Included: | Y |
| Common Elements Included: | Y |
| Fireplace/Stove: | N |
| Heat Source: | Gas |
| Heat Type: | Forced Air |
| Central Air Conditioning: | Central Air |
| Laundry Level: | Main |
$
%
Years
This calculator is for demonstration purposes only. Always consult a professional
financial advisor before making personal financial decisions.
| Although the information displayed is believed to be accurate, no warranties or representations are made of any kind. |
| WE CARE REALTY INC. |
|
|

The Bhangoo Group
ReSale & PreSale
Bus:
905-783-1000
| Virtual Tour | Book Showing | Email a Friend |
Jump To:
At a Glance:
| Type: | Condo - Condo Apt |
| Area: | Toronto |
| Municipality: | Toronto |
| Neighbourhood: | Bay Street Corridor |
| Style: | Apartment |
| Tax: | $3,597.91 |
| Maintenance Fee: | $647.84 |
| Beds: | 2 |
| Baths: | 1 |
| Fireplace: | N |
Locatin Map:
Payment Calculator:
