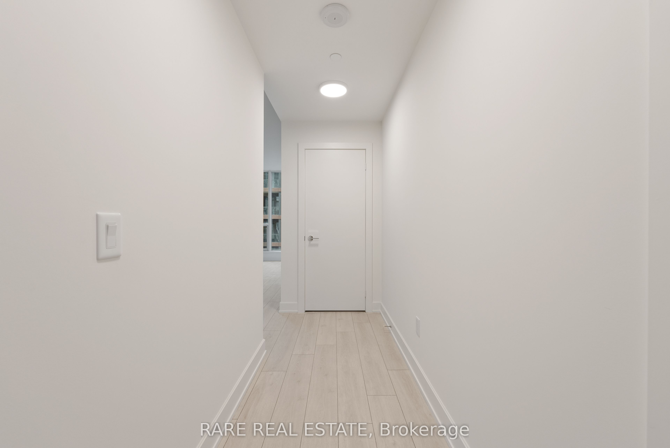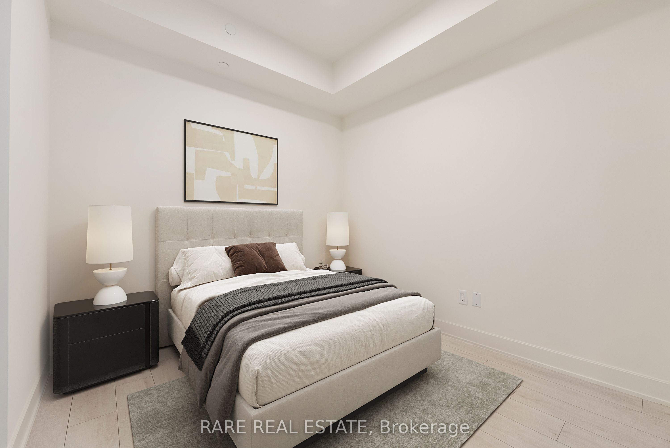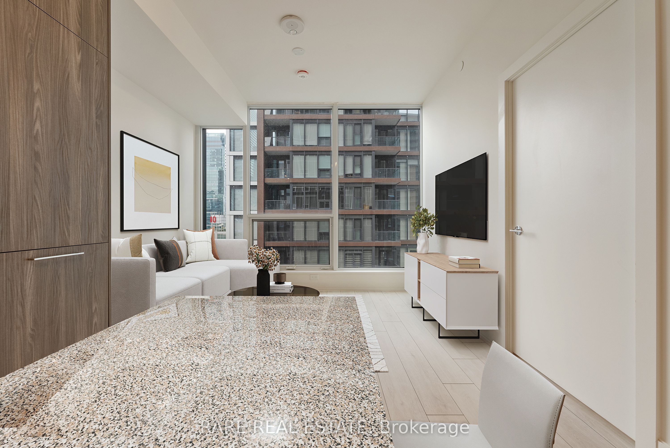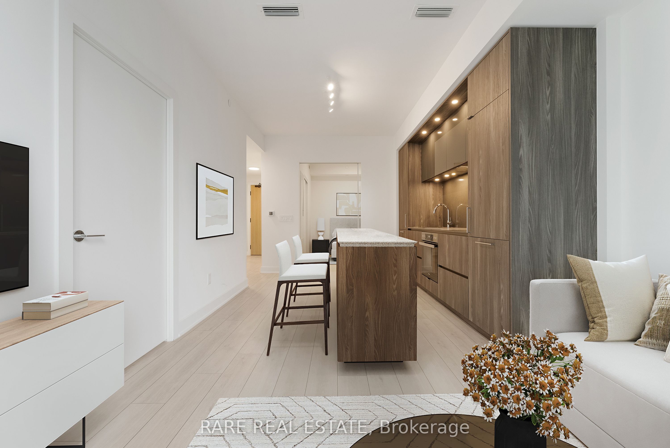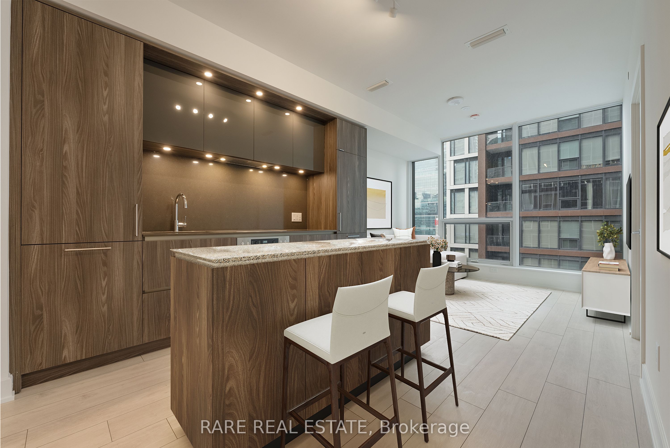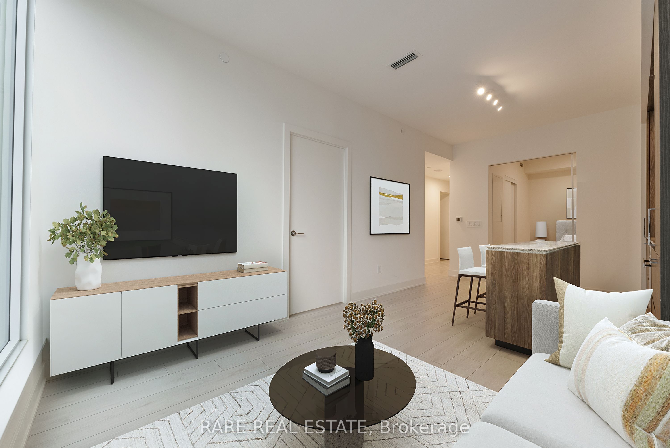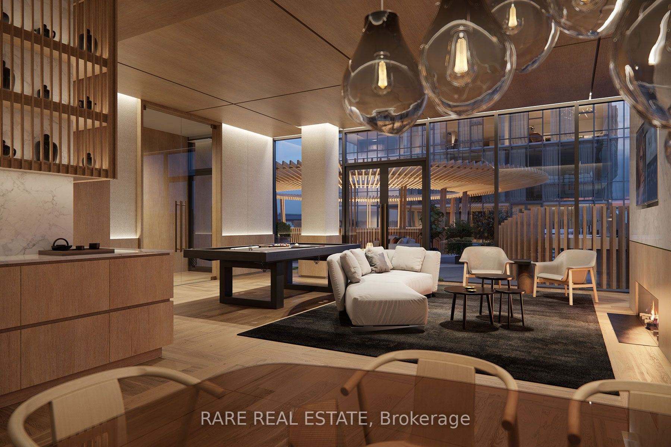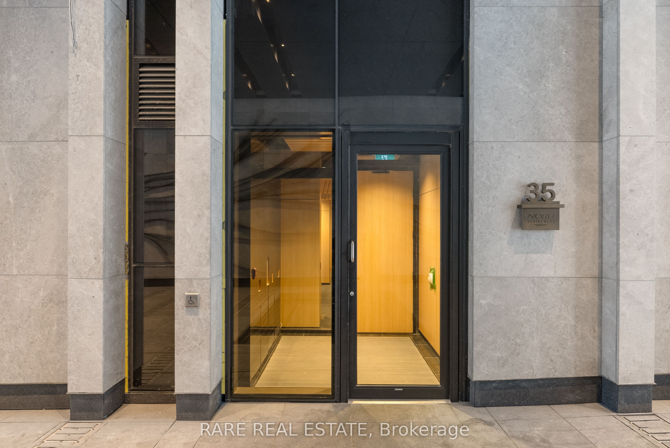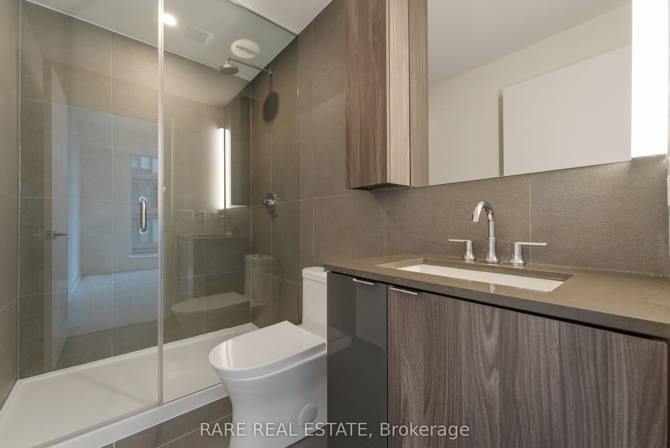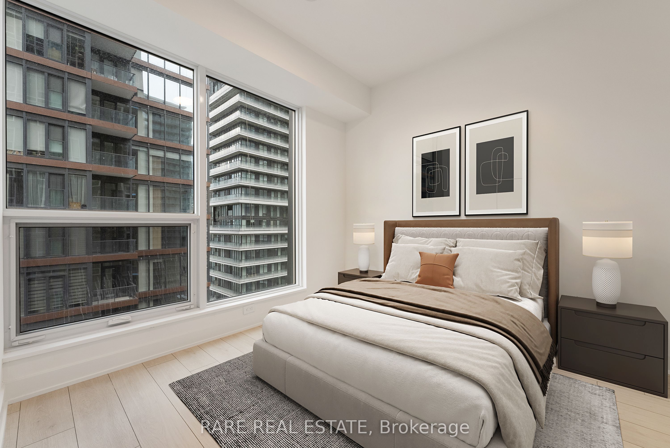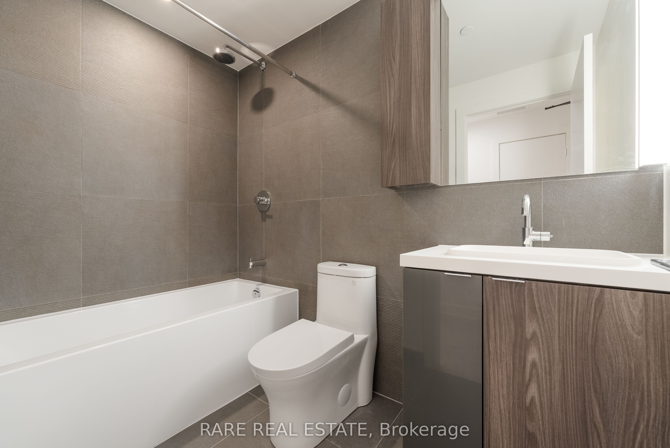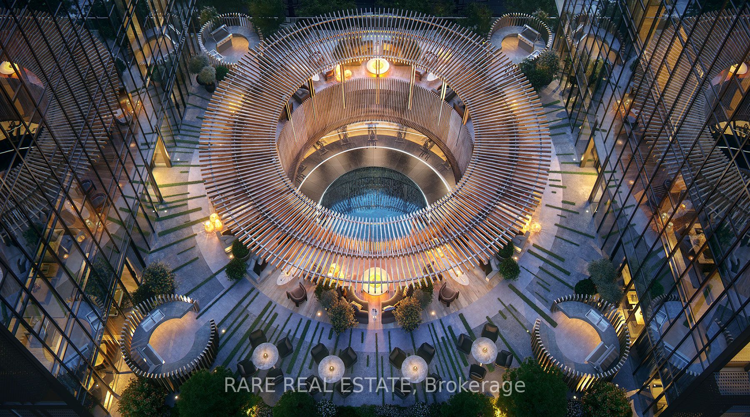$745,000
Available - For Sale
Listing ID: C9261905
35 Mercer St , Unit 1411, Toronto, M5V 1H2, Ontario
| This Is It! Your Ticket To Own In The Notorious NoBu Residences. This Brand-New 2-Bed 2-Bath Suite Boasts Modern Finishes, Integrated Appliances, Smooth Ceilings, & Laminate Flooring. This Fashionable Lifestyle Residence Features A Podium Complete With Indoor and Outdoor Amenities Including Ground Floor Commercial Retail, Flexible Private Social Function and Meeting Space, A State-Of-The-Art Fitness Centre and A Zen Garden Outdoor Terrace. Blending Traditional Modern Luxury And Minimal Japanese Tradition, You Do Not Want To Miss This Opportunity. A Near Perfect Transit and Walk Score Tops Off This Incredible Offering. This Is Not An Assignment Sale. |
| Extras: All Electrical Light Fixtures, Washer/Dryer Combo, Fridge, Stove, Dishwasher. |
| Price | $745,000 |
| Taxes: | $0.00 |
| Maintenance Fee: | 444.48 |
| Address: | 35 Mercer St , Unit 1411, Toronto, M5V 1H2, Ontario |
| Province/State: | Ontario |
| Condo Corporation No | TSCC |
| Level | 14 |
| Unit No | 11 |
| Directions/Cross Streets: | King St W / John St |
| Rooms: | 5 |
| Bedrooms: | 2 |
| Bedrooms +: | |
| Kitchens: | 1 |
| Family Room: | Y |
| Basement: | None |
| Property Type: | Condo Apt |
| Style: | Apartment |
| Exterior: | Other |
| Garage Type: | Underground |
| Garage(/Parking)Space: | 0.00 |
| Drive Parking Spaces: | 0 |
| Park #1 | |
| Parking Type: | None |
| Exposure: | W |
| Balcony: | None |
| Locker: | None |
| Pet Permited: | Restrict |
| Approximatly Square Footage: | 600-699 |
| Building Amenities: | Concierge, Exercise Room, Gym, Sauna, Visitor Parking |
| Maintenance: | 444.48 |
| CAC Included: | Y |
| Common Elements Included: | Y |
| Building Insurance Included: | Y |
| Fireplace/Stove: | N |
| Heat Source: | Gas |
| Heat Type: | Forced Air |
| Central Air Conditioning: | Central Air |
| Laundry Level: | Main |
| Ensuite Laundry: | Y |
| Elevator Lift: | Y |
$
%
Years
This calculator is for demonstration purposes only. Always consult a professional
financial advisor before making personal financial decisions.
| Although the information displayed is believed to be accurate, no warranties or representations are made of any kind. |
| RARE REAL ESTATE |
|
|

The Bhangoo Group
ReSale & PreSale
Bus:
905-783-1000
| Book Showing | Email a Friend |
Jump To:
At a Glance:
| Type: | Condo - Condo Apt |
| Area: | Toronto |
| Municipality: | Toronto |
| Neighbourhood: | Waterfront Communities C1 |
| Style: | Apartment |
| Maintenance Fee: | $444.48 |
| Beds: | 2 |
| Baths: | 2 |
| Fireplace: | N |
Locatin Map:
Payment Calculator:
