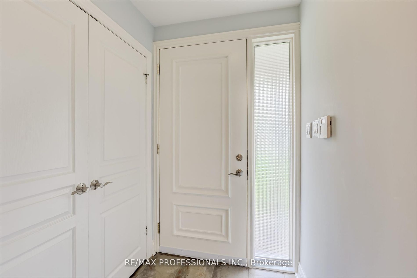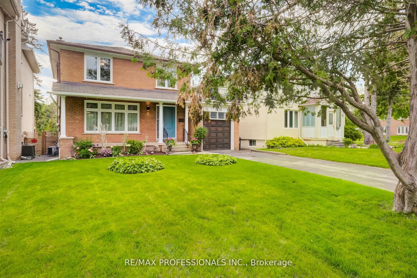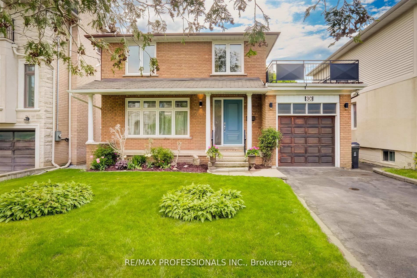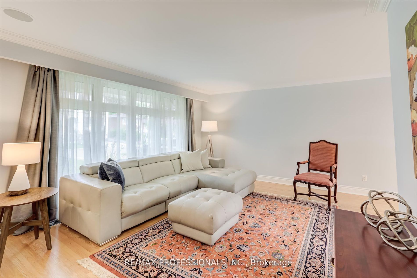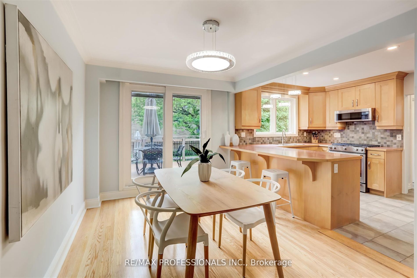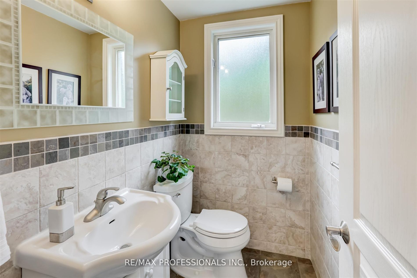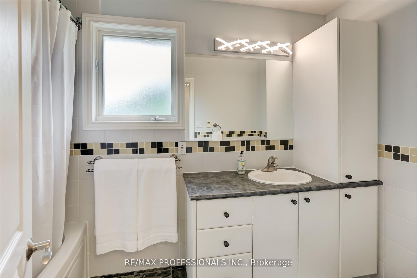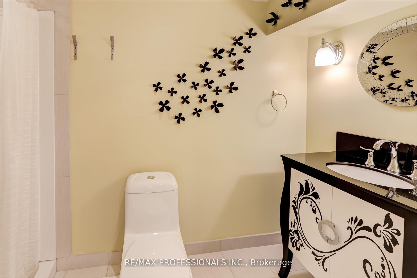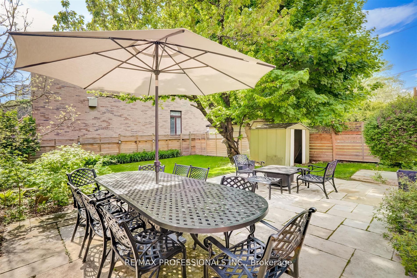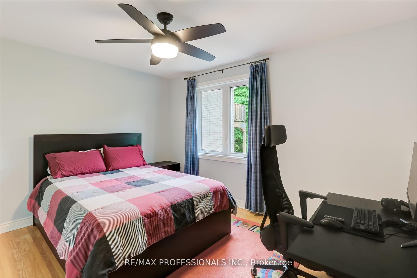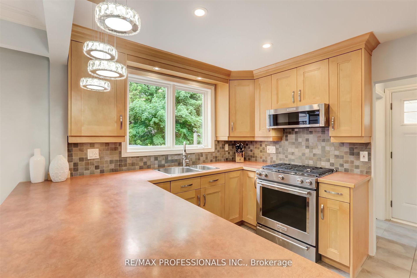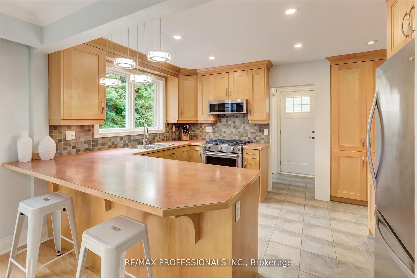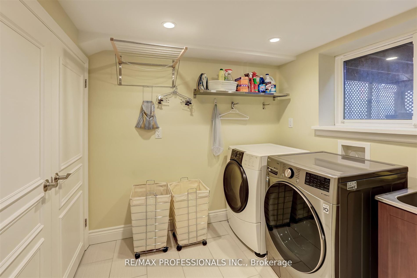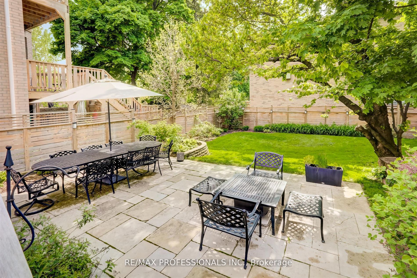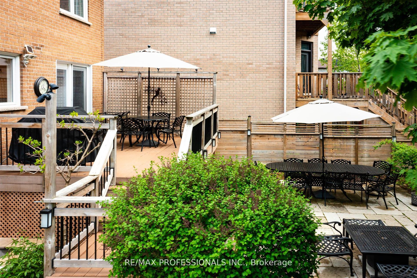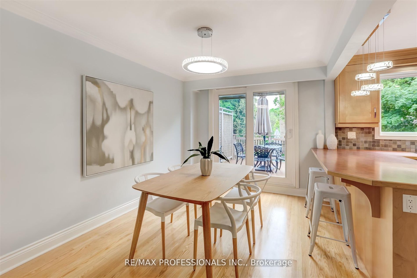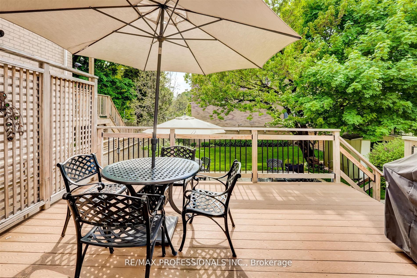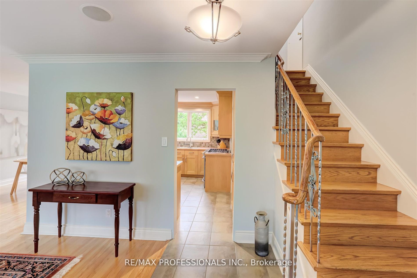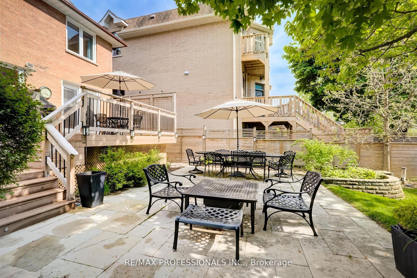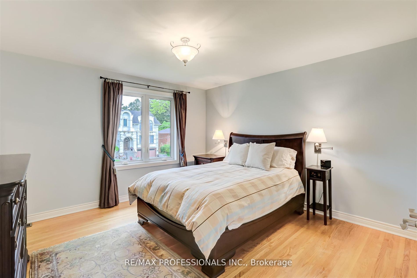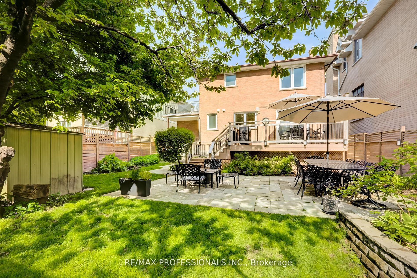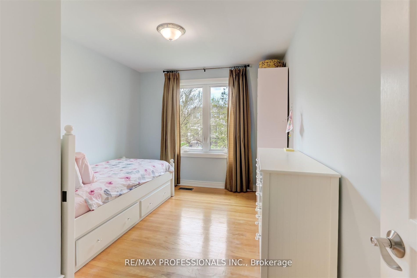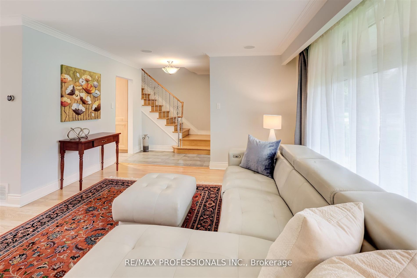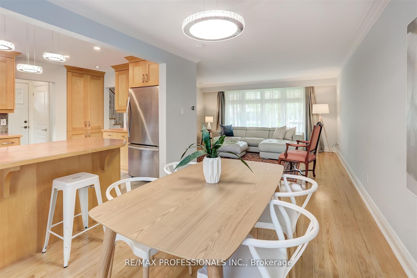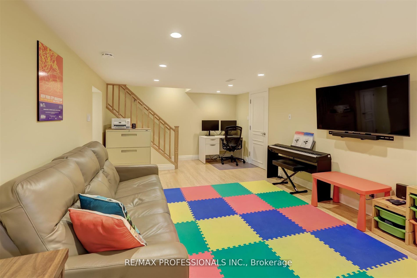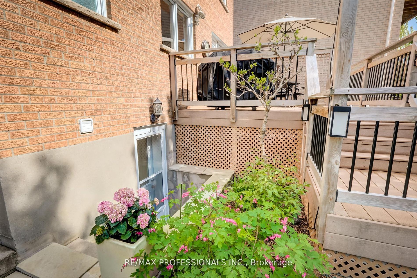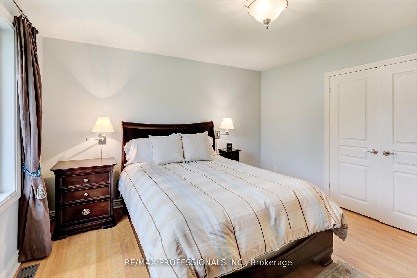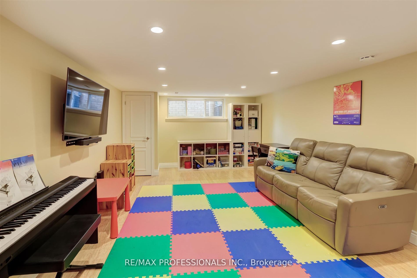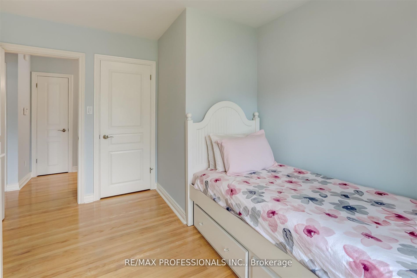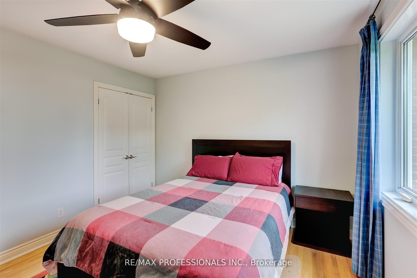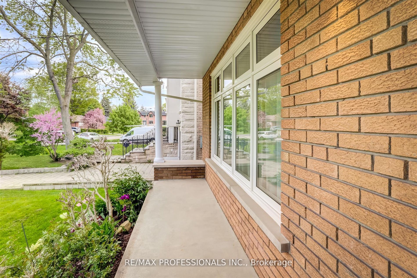$1,699,000
Available - For Sale
Listing ID: C9370009
30 Tobruk Cres , Toronto, M2M 3B4, Ontario
| Exceptional, move-in ready home on the prettiest street in Newtonbrook. With generous proportions, excellent finish from top to bottom and many attractive recent updates, this is the ideal family home. The main floor features a separate foyer with double closet, powder room, large open plan living area and a gorgeous maple kitchen with gas range, Miele dishwasher and ample pantry and prep space. Three large bedrooms and an updated bath upstairs plus a professionally finished lower level with walk-out to the backyard. Dining room walk-out to the sunny, west facing and fully-landscaped yard with composite deck, flagstone patio and mature gardens. Unbeatable location on a child-safe, quiet crescent just a few minutes walk to Younge Street and Finch Station. Perfect for right now plus room to grow: all brick home with the ideal lot and location for a future addition. |
| Extras: Features of note: new furnace and AC in 2021, in-ceiling speakers, gas bbq outlet on deck, 1" water service, huge cold room and the best entertaining backyard in the neighbourhood! |
| Price | $1,699,000 |
| Taxes: | $7803.80 |
| Address: | 30 Tobruk Cres , Toronto, M2M 3B4, Ontario |
| Lot Size: | 42.00 x 130.66 (Feet) |
| Directions/Cross Streets: | Yonge and Cummer |
| Rooms: | 6 |
| Rooms +: | 2 |
| Bedrooms: | 3 |
| Bedrooms +: | |
| Kitchens: | 1 |
| Family Room: | N |
| Basement: | Fin W/O |
| Property Type: | Detached |
| Style: | 2-Storey |
| Exterior: | Brick |
| Garage Type: | Attached |
| (Parking/)Drive: | Private |
| Drive Parking Spaces: | 2 |
| Pool: | None |
| Fireplace/Stove: | N |
| Heat Source: | Gas |
| Heat Type: | Forced Air |
| Central Air Conditioning: | Central Air |
| Sewers: | Sewers |
| Water: | Municipal |
$
%
Years
This calculator is for demonstration purposes only. Always consult a professional
financial advisor before making personal financial decisions.
| Although the information displayed is believed to be accurate, no warranties or representations are made of any kind. |
| RE/MAX PROFESSIONALS INC. |
|
|

The Bhangoo Group
ReSale & PreSale
Bus:
905-783-1000
| Virtual Tour | Book Showing | Email a Friend |
Jump To:
At a Glance:
| Type: | Freehold - Detached |
| Area: | Toronto |
| Municipality: | Toronto |
| Neighbourhood: | Newtonbrook East |
| Style: | 2-Storey |
| Lot Size: | 42.00 x 130.66(Feet) |
| Tax: | $7,803.8 |
| Beds: | 3 |
| Baths: | 3 |
| Fireplace: | N |
| Pool: | None |
Locatin Map:
Payment Calculator:
