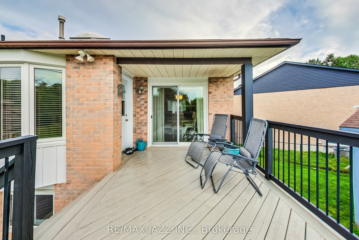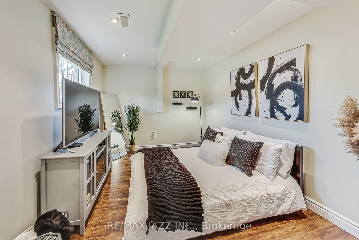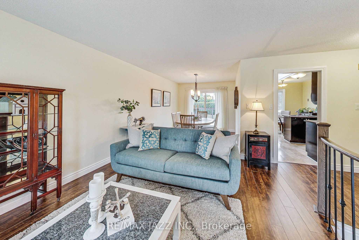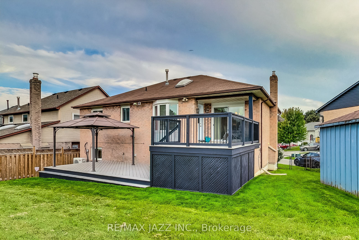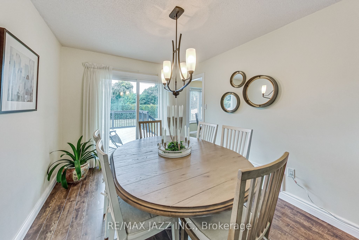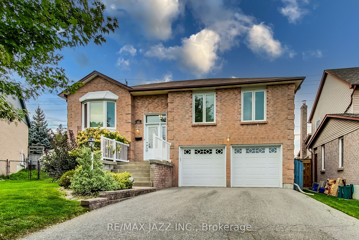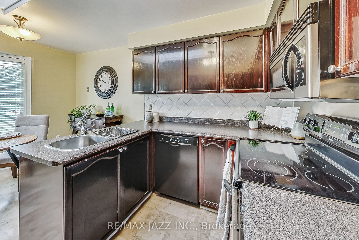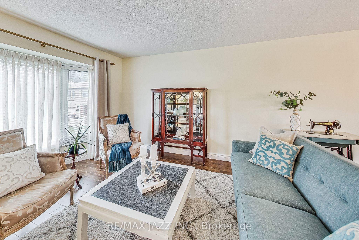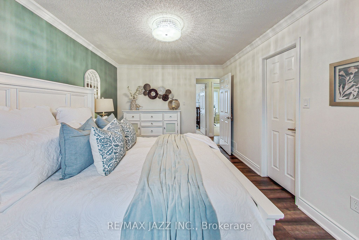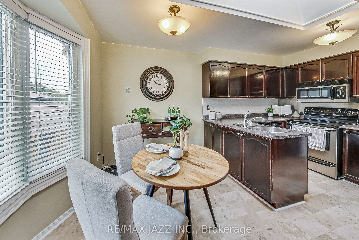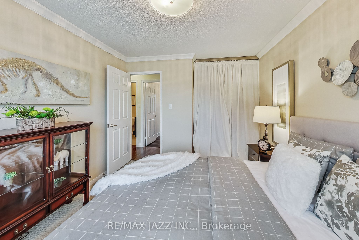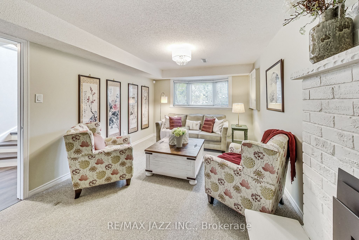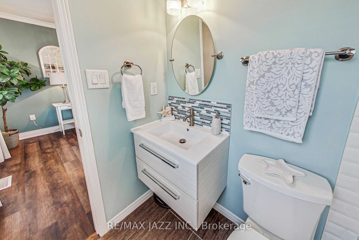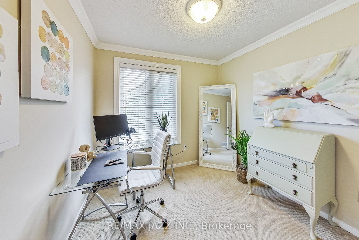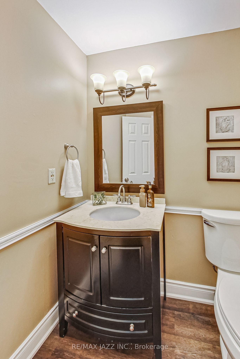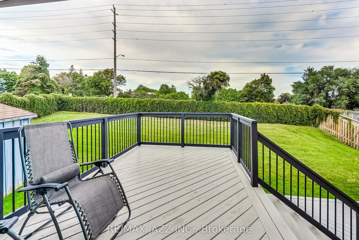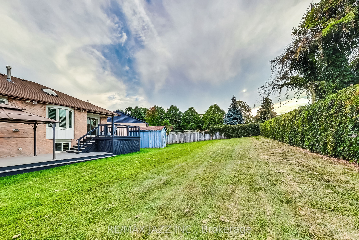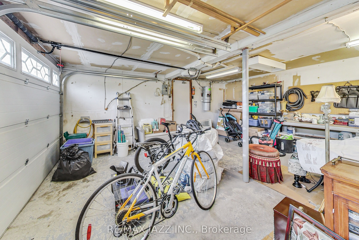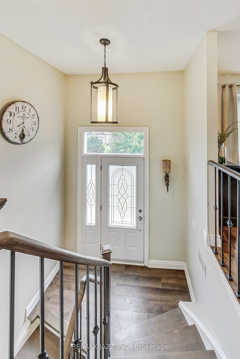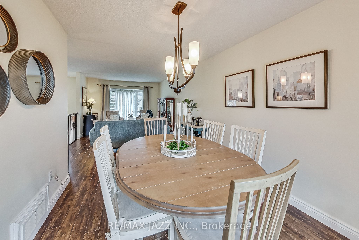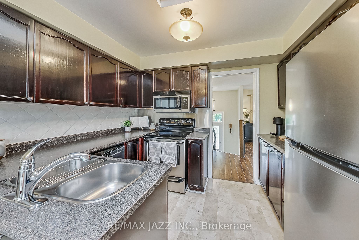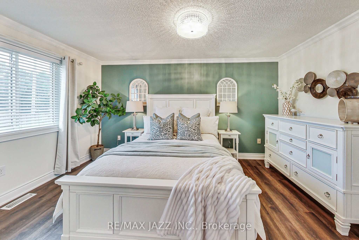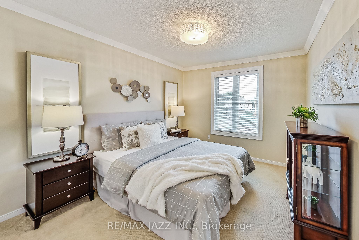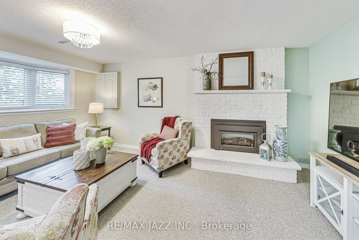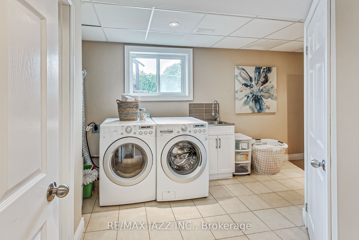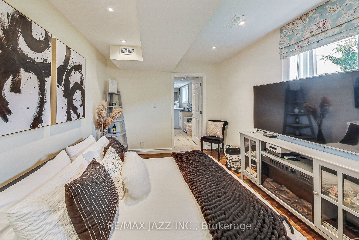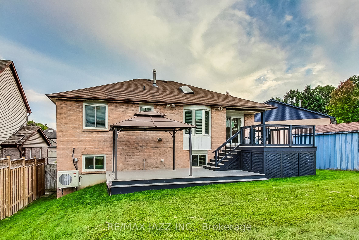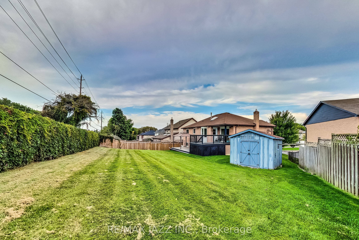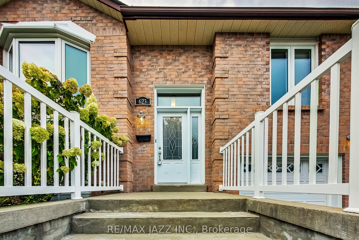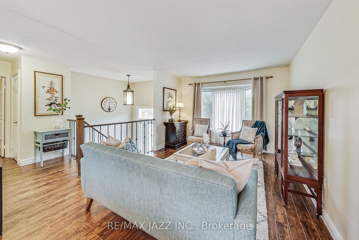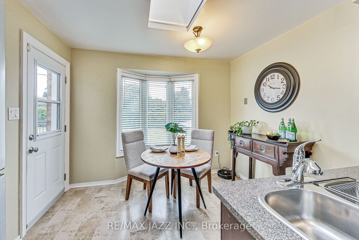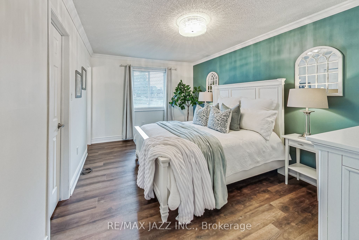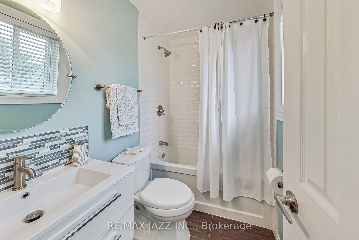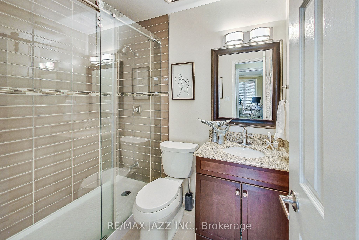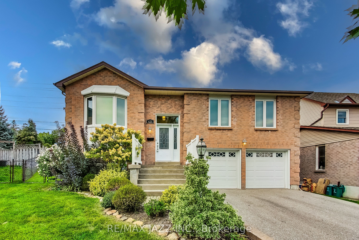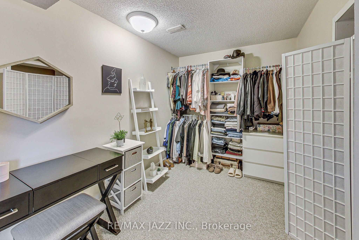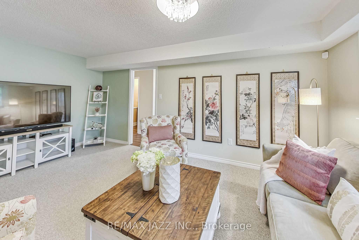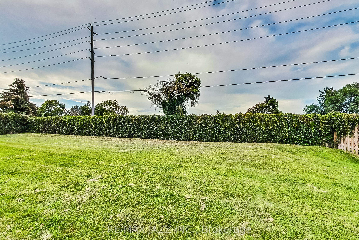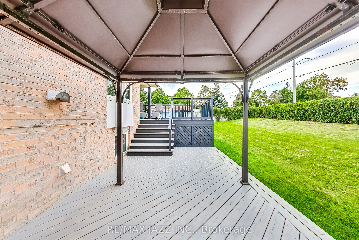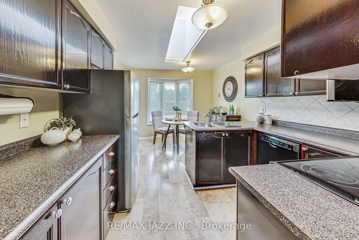$925,000
Available - For Sale
Listing ID: E9358995
623 Dunrobin Crt , Oshawa, L1J 7P2, Ontario
| OPEN HOUSE SAT & SUN SEPT 28 & 29; 2-4PM. **Stunning all Brick raised bungalow on oversized pie shape lot! Located in a mature and family friendly neighborhood on the Oshawa/Whitby border, this bright and spacious floor plan with fresh, modern decor has been meticulously maintained. It boasts 3+ 1 bedrooms, including a large primary bedroom with 4pc ensuite & walk-in closet. Downstairs features a large 4th bedroom, 2 pc bathroom and a beautiful rec room with large above grade windows and a gas fireplace, the perfect family gathering spot. The large, fully-fenced backyard has a garden shed and 2 walkouts to the newly built deck. It is a perfect spot to relax and entertain. And no need to clean off your car in the winter, this 2 car garage has interior access! Just a short walk to both elementary and high schools, and a few minutes drive to shopping and 401 access making for an easy commute. |
| Price | $925,000 |
| Taxes: | $6099.00 |
| Address: | 623 Dunrobin Crt , Oshawa, L1J 7P2, Ontario |
| Lot Size: | 34.08 x 136.33 (Feet) |
| Directions/Cross Streets: | Thornton/Prestwick |
| Rooms: | 6 |
| Rooms +: | 3 |
| Bedrooms: | 3 |
| Bedrooms +: | 1 |
| Kitchens: | 1 |
| Family Room: | Y |
| Basement: | Finished |
| Property Type: | Detached |
| Style: | Bungalow-Raised |
| Exterior: | Brick |
| Garage Type: | Built-In |
| (Parking/)Drive: | Pvt Double |
| Drive Parking Spaces: | 4 |
| Pool: | None |
| Fireplace/Stove: | Y |
| Heat Source: | Gas |
| Heat Type: | Forced Air |
| Central Air Conditioning: | Central Air |
| Sewers: | Sewers |
| Water: | Municipal |
$
%
Years
This calculator is for demonstration purposes only. Always consult a professional
financial advisor before making personal financial decisions.
| Although the information displayed is believed to be accurate, no warranties or representations are made of any kind. |
| RE/MAX JAZZ INC. |
|
|

The Bhangoo Group
ReSale & PreSale
Bus:
905-783-1000
| Book Showing | Email a Friend |
Jump To:
At a Glance:
| Type: | Freehold - Detached |
| Area: | Durham |
| Municipality: | Oshawa |
| Neighbourhood: | McLaughlin |
| Style: | Bungalow-Raised |
| Lot Size: | 34.08 x 136.33(Feet) |
| Tax: | $6,099 |
| Beds: | 3+1 |
| Baths: | 3 |
| Fireplace: | Y |
| Pool: | None |
Locatin Map:
Payment Calculator:
