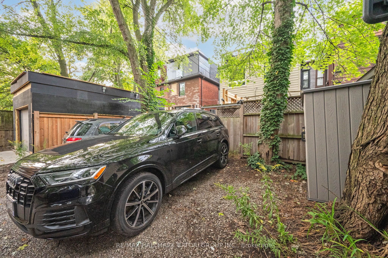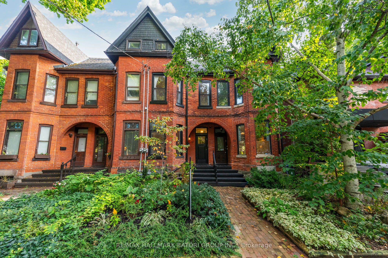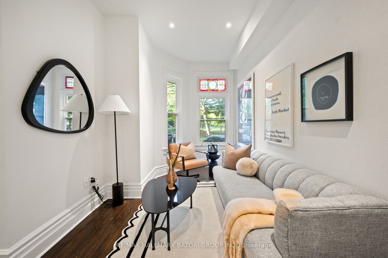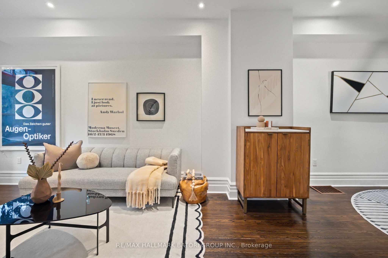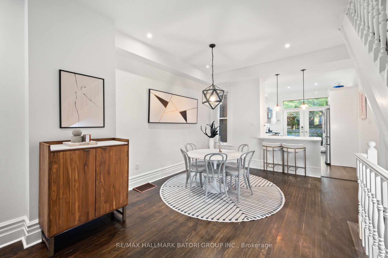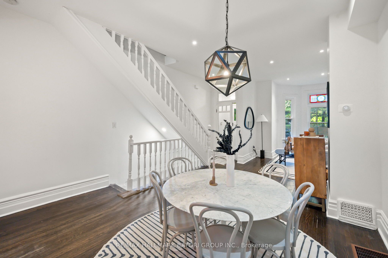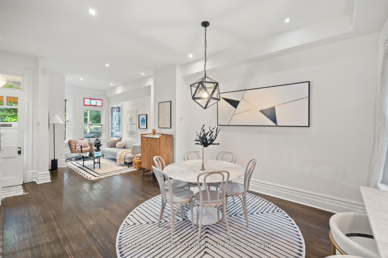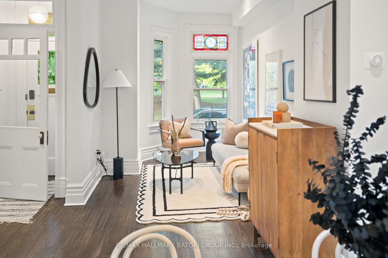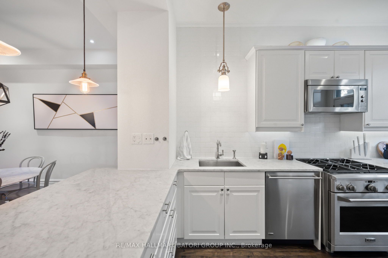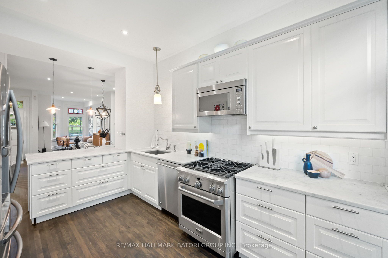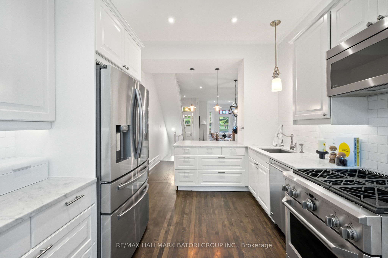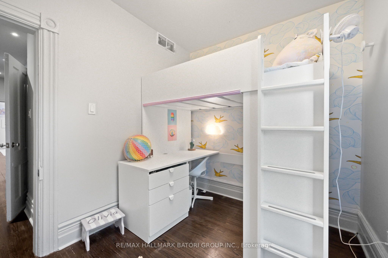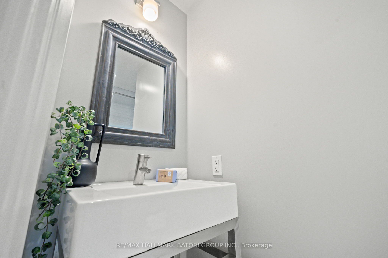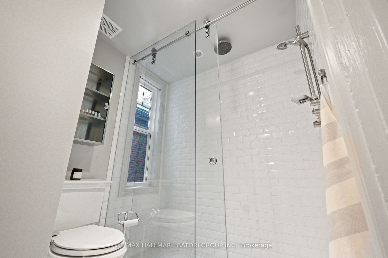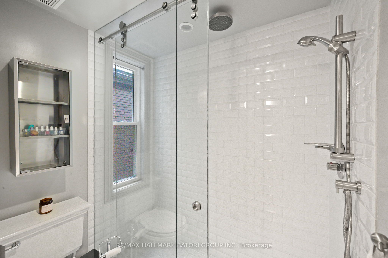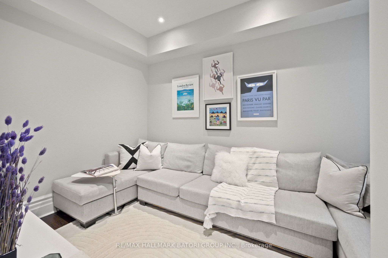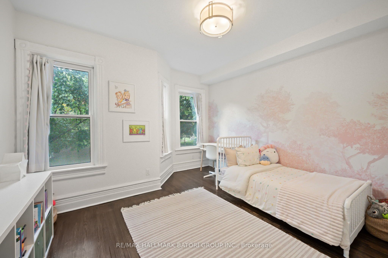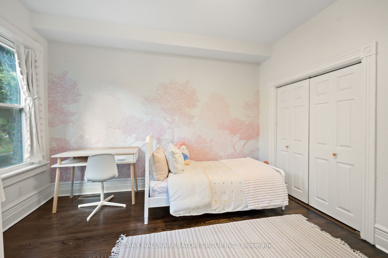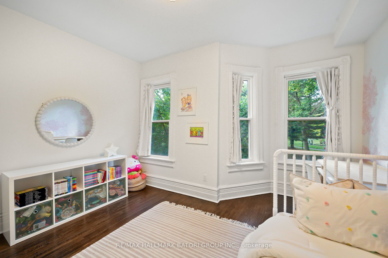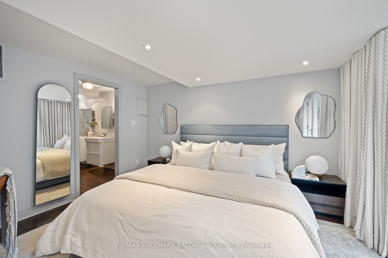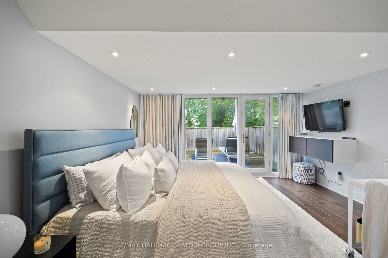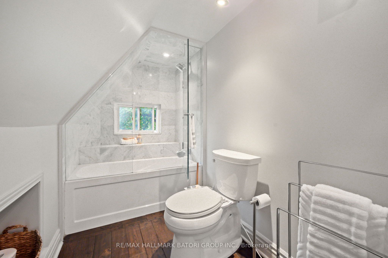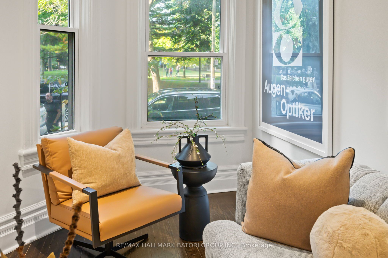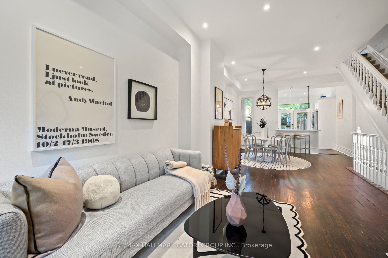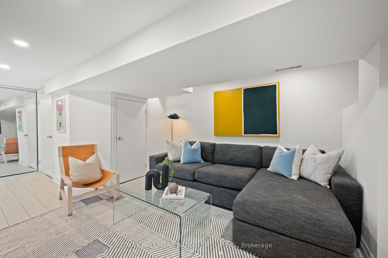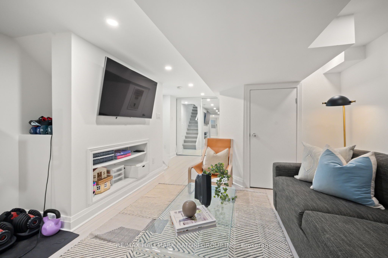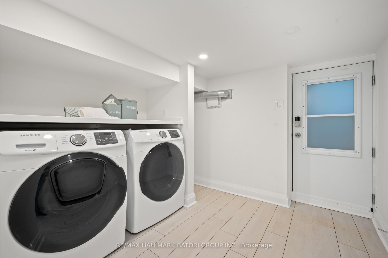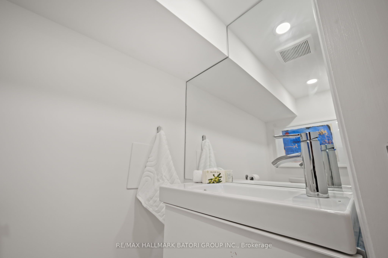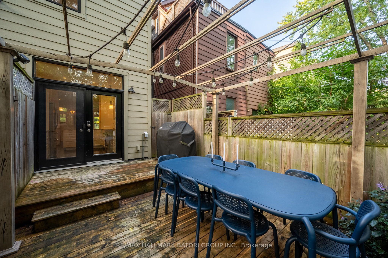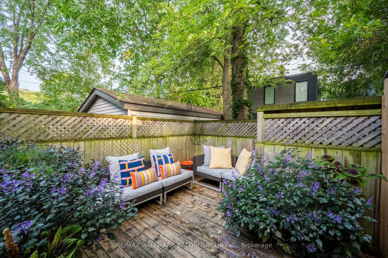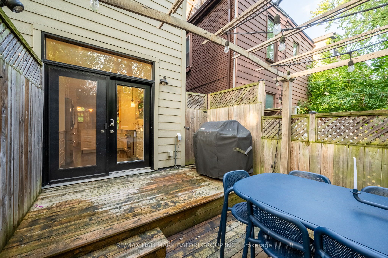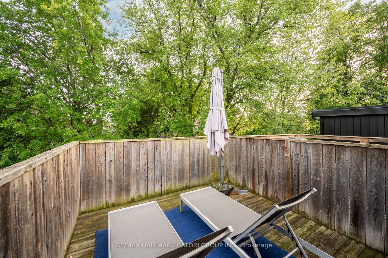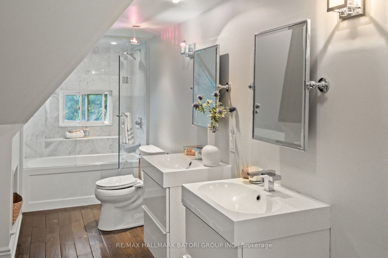$1,749,000
Available - For Sale
Listing ID: C9369537
47 Olive Ave , Toronto, M6G 1T7, Ontario
| Welcome to a Timeless Victorian Gem in One of Toronto's Most Sought-After Neighbourhoods. Step into this elegant Victorian home, and instantly feel at ease. Located in an unbeatable setting across from Vermont Square Park, and just steps from the Bill Bolton Hockey Arena, St. Alban's School, and the renowned Summerhill Market, you're also moments away from some of the city's best dining experiences. With four spacious bedrooms, three beautifully updated bathrooms, and an abundance of turnkey living space, this home is filled with natural light and offers everything your family needs. Enjoy the convenience of a dedicated parking spot off the laneway and a low-maintenance lifestyle.The third-floor primary retreat boasts a walk-in closet, a spa-like ensuite, and a private deck perfect for sipping your morning coffee while the finished basement offers a cozy escape with direct access to the backyard. All of this, located in the highly coveted Palmerston school district, makes this home an exceptional opportunity you don't want to miss. |
| Price | $1,749,000 |
| Taxes: | $7059.90 |
| Address: | 47 Olive Ave , Toronto, M6G 1T7, Ontario |
| Lot Size: | 13.33 x 98.00 (Feet) |
| Directions/Cross Streets: | Bathurst & Bloor |
| Rooms: | 7 |
| Rooms +: | 2 |
| Bedrooms: | 4 |
| Bedrooms +: | |
| Kitchens: | 1 |
| Family Room: | Y |
| Basement: | Part Fin, W/O |
| Approximatly Age: | 100+ |
| Property Type: | Att/Row/Twnhouse |
| Style: | 3-Storey |
| Exterior: | Brick, Other |
| Garage Type: | None |
| (Parking/)Drive: | Lane |
| Drive Parking Spaces: | 1 |
| Pool: | None |
| Approximatly Age: | 100+ |
| Property Features: | Library, Park, Place Of Worship, Public Transit, School |
| Fireplace/Stove: | N |
| Heat Source: | Gas |
| Heat Type: | Forced Air |
| Central Air Conditioning: | Central Air |
| Laundry Level: | Lower |
| Sewers: | Sewers |
| Water: | Municipal |
$
%
Years
This calculator is for demonstration purposes only. Always consult a professional
financial advisor before making personal financial decisions.
| Although the information displayed is believed to be accurate, no warranties or representations are made of any kind. |
| RE/MAX HALLMARK BATORI GROUP INC. |
|
|

The Bhangoo Group
ReSale & PreSale
Bus:
905-783-1000
| Book Showing | Email a Friend |
Jump To:
At a Glance:
| Type: | Freehold - Att/Row/Twnhouse |
| Area: | Toronto |
| Municipality: | Toronto |
| Neighbourhood: | Annex |
| Style: | 3-Storey |
| Lot Size: | 13.33 x 98.00(Feet) |
| Approximate Age: | 100+ |
| Tax: | $7,059.9 |
| Beds: | 4 |
| Baths: | 3 |
| Fireplace: | N |
| Pool: | None |
Locatin Map:
Payment Calculator:
