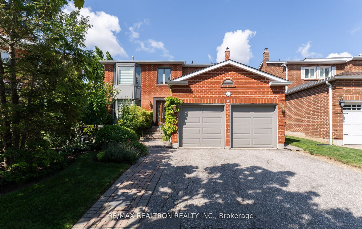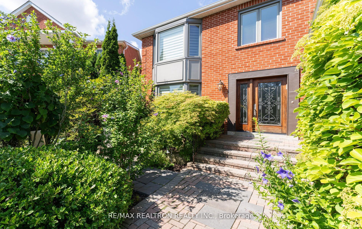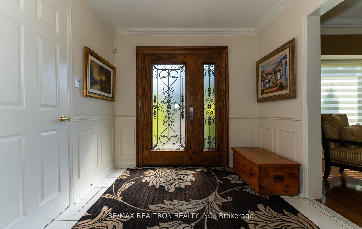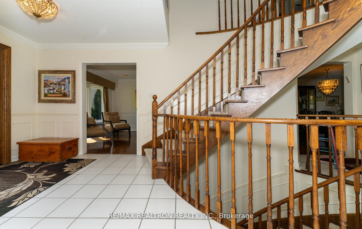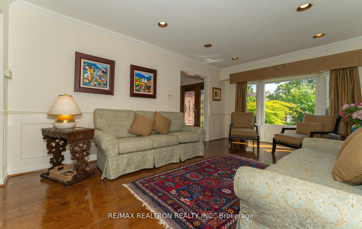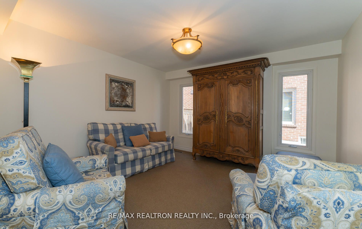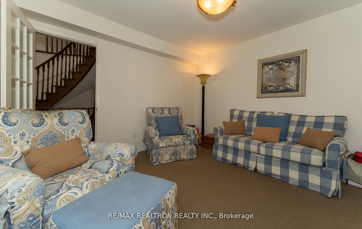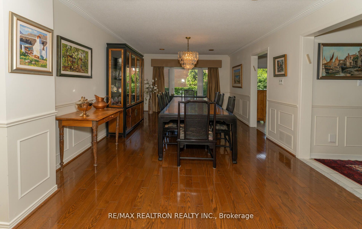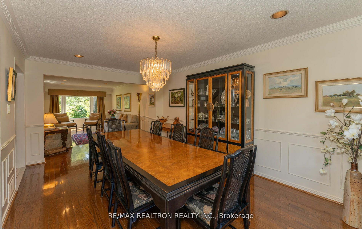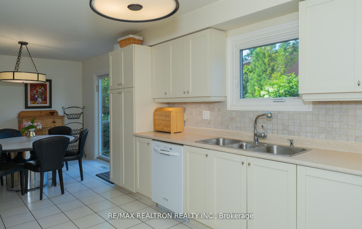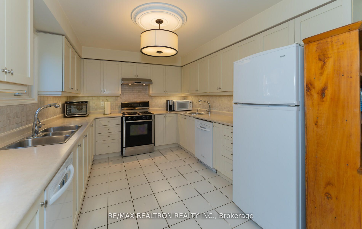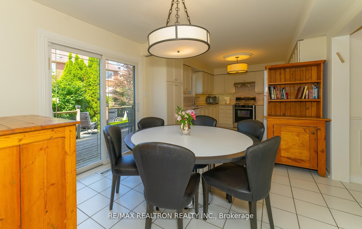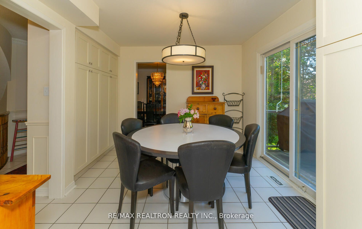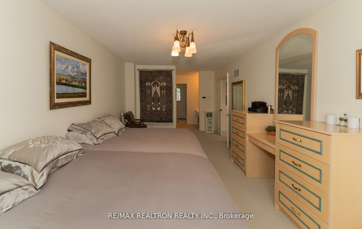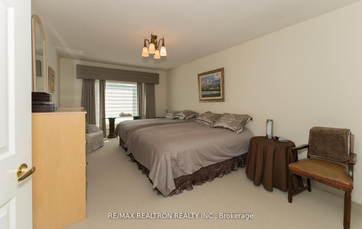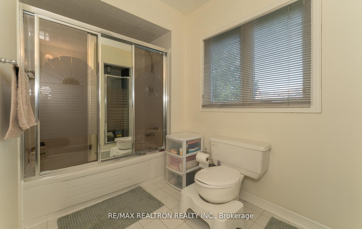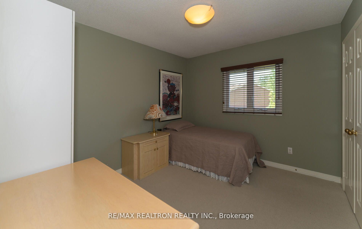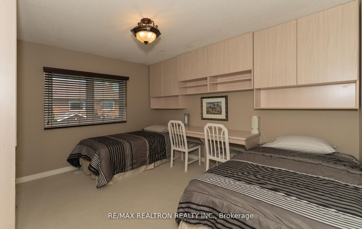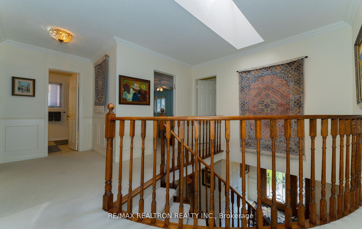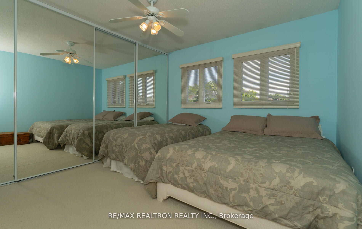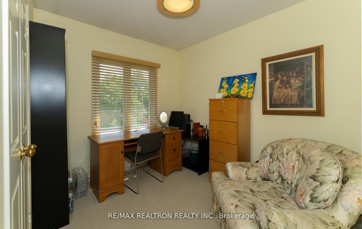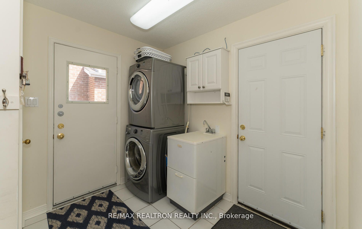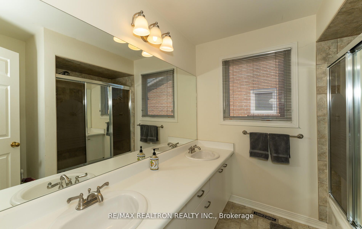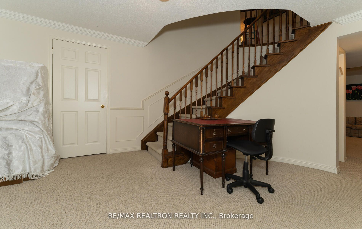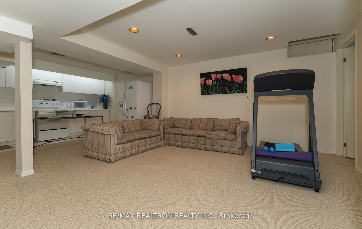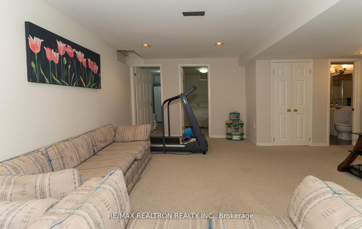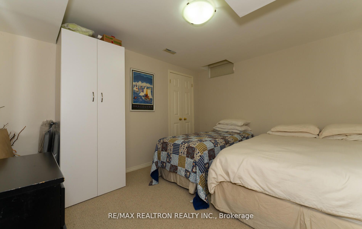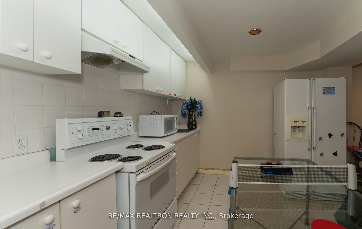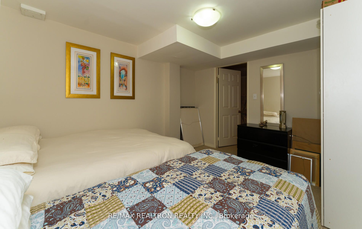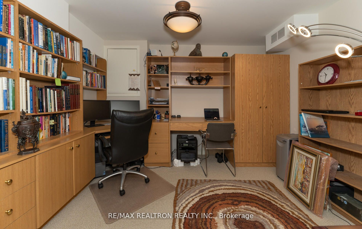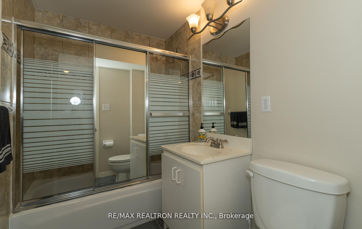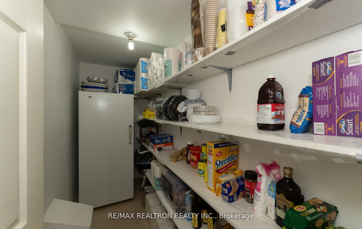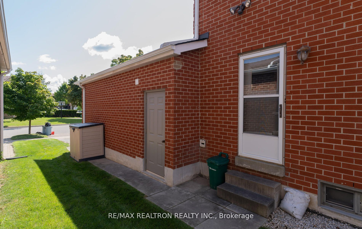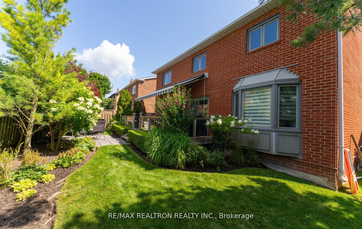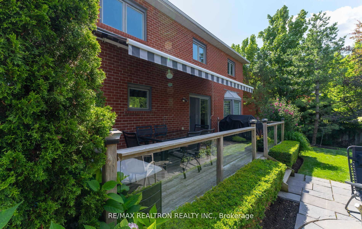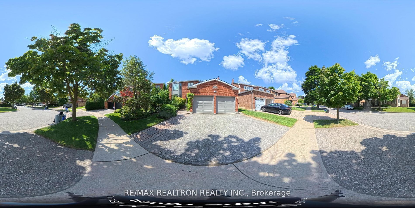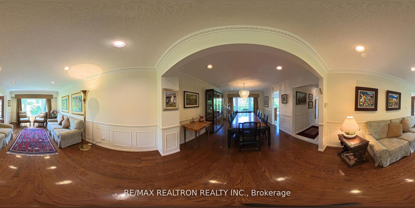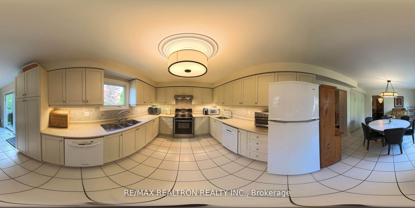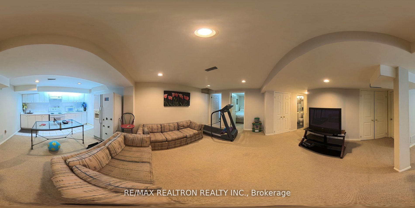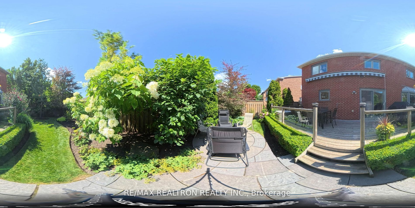$1,989,000
Available - For Sale
Listing ID: N9370071
77 Bevshire Circ , Vaughan, L4J 5C6, Ontario
| WHAT A RARE OPPORTUNITY-ONE OF THE BEST LOTS ON HIGHLY DEMANDED BEVSHIRE CIRCLE,BEING AN OVERSIZED PIE LOT WIDENS TO 65 FEET REAR, 2 DOORS FROM THE WALKWAY TO THE COVETTED BAYT SYNOGOGUE. Pristine care in this lovely home, exquisite professionally manicured gardens. Great 5 bedroom+2 home with huge entertaining rooms. Living and Dining room open/combined. Large Family Size Eat-in Kosher Kitchen with 3 sinks, 2 B/in Dishwashers, Pantry and Walkout to huge 5 year old deck and great views of the flowered and tree gardens, Renovated with lovely white shaker doors. Fantastic functional finished basement with 2nd kitchen/rec room, 2 more bedrooms, home office, 4pc bathrm, storage rooms and high ceilings-Perfect. Extensive use of Hardwood, crown moldings, wainscot walls. To much to mention, Great Home, Great Space, Prime Prime Location. See the virtual tour or best book an appointment, Great house and always looks better in real, and truly rarely available location. |
| Extras: Recently new roof Oct 2023. Note Family room fireplace has been covered by drywall but is in tack behind the wall with reasonable small efforts. Eli Grunfeld LA is related to the Seller attached disclosure statement to offers. |
| Price | $1,989,000 |
| Taxes: | $7923.24 |
| Address: | 77 Bevshire Circ , Vaughan, L4J 5C6, Ontario |
| Lot Size: | 41.67 x 98.53 (Feet) |
| Directions/Cross Streets: | Bathurst-Clark |
| Rooms: | 10 |
| Rooms +: | 4 |
| Bedrooms: | 5 |
| Bedrooms +: | 2 |
| Kitchens: | 1 |
| Kitchens +: | 1 |
| Family Room: | Y |
| Basement: | Finished |
| Property Type: | Detached |
| Style: | 2-Storey |
| Exterior: | Brick |
| Garage Type: | Attached |
| (Parking/)Drive: | Pvt Double |
| Drive Parking Spaces: | 2 |
| Pool: | None |
| Approximatly Square Footage: | 2500-3000 |
| Property Features: | Library, Place Of Worship, Rec Centre, School |
| Fireplace/Stove: | Y |
| Heat Source: | Gas |
| Heat Type: | Forced Air |
| Central Air Conditioning: | Central Air |
| Sewers: | Sewers |
| Water: | Municipal |
$
%
Years
This calculator is for demonstration purposes only. Always consult a professional
financial advisor before making personal financial decisions.
| Although the information displayed is believed to be accurate, no warranties or representations are made of any kind. |
| RE/MAX REALTRON REALTY INC. |
|
|

The Bhangoo Group
ReSale & PreSale
Bus:
905-783-1000
| Virtual Tour | Book Showing | Email a Friend |
Jump To:
At a Glance:
| Type: | Freehold - Detached |
| Area: | York |
| Municipality: | Vaughan |
| Neighbourhood: | Crestwood-Springfarm-Yorkhill |
| Style: | 2-Storey |
| Lot Size: | 41.67 x 98.53(Feet) |
| Tax: | $7,923.24 |
| Beds: | 5+2 |
| Baths: | 4 |
| Fireplace: | Y |
| Pool: | None |
Locatin Map:
Payment Calculator:
