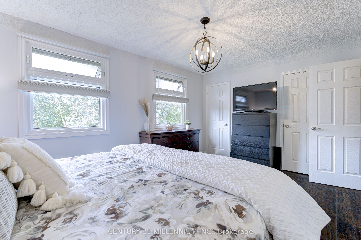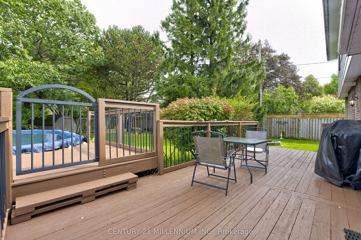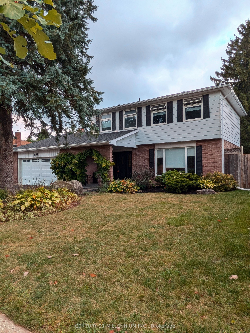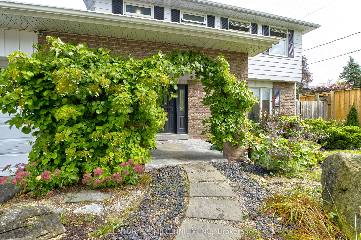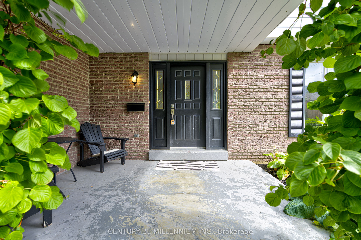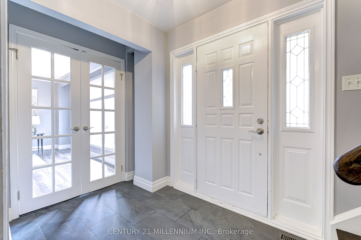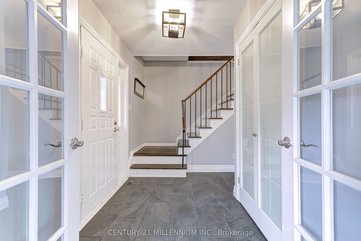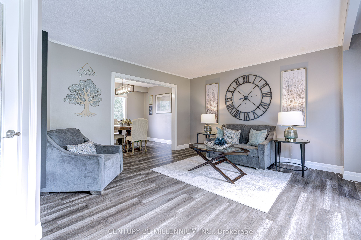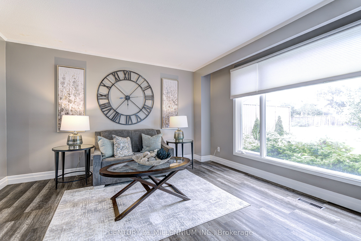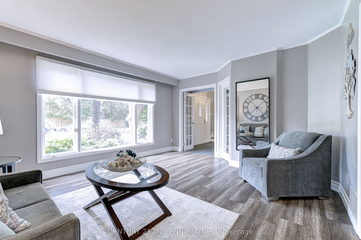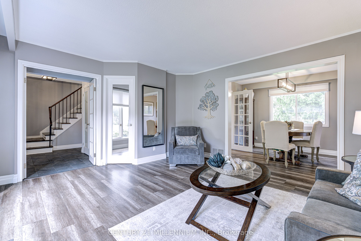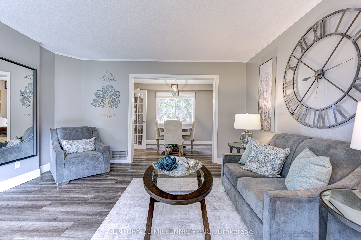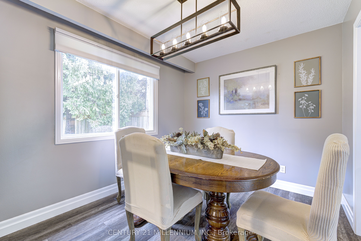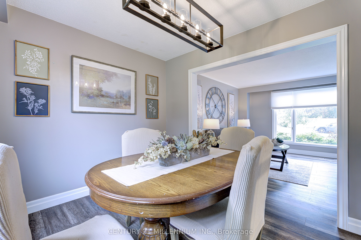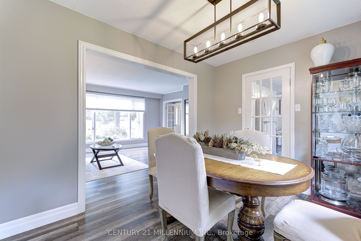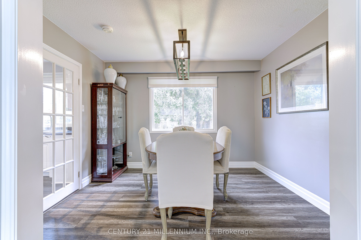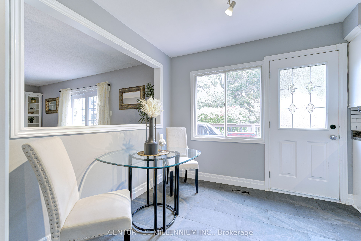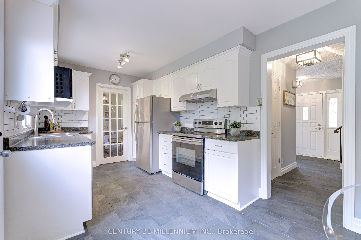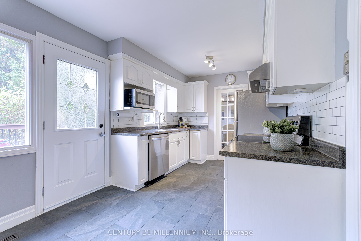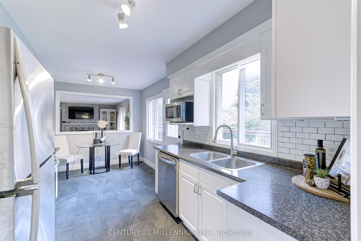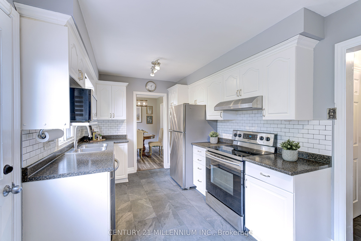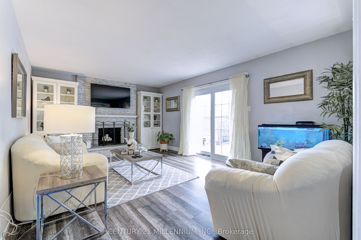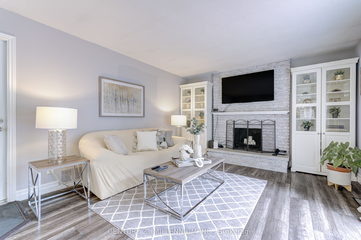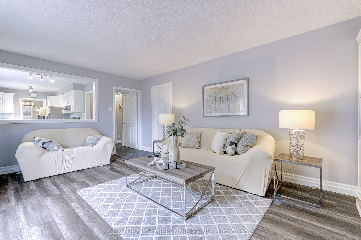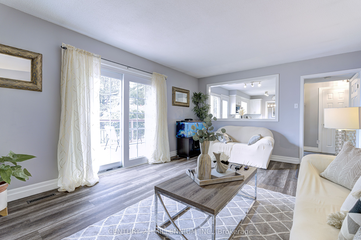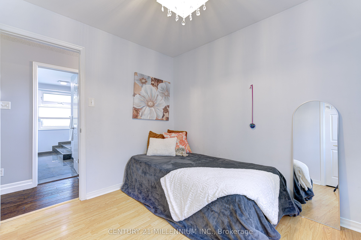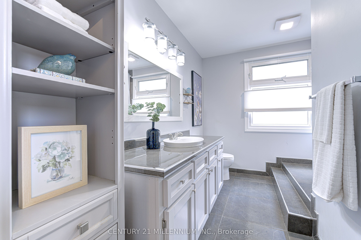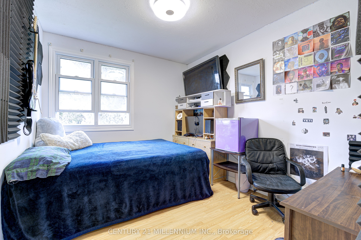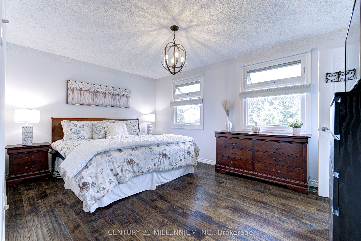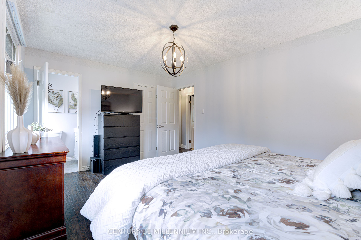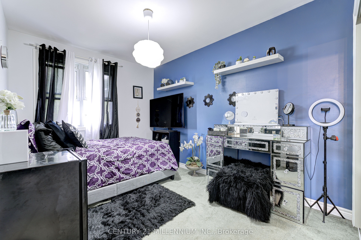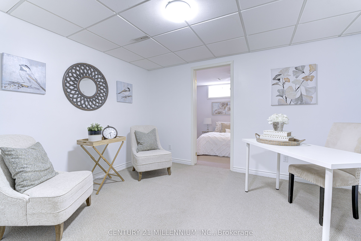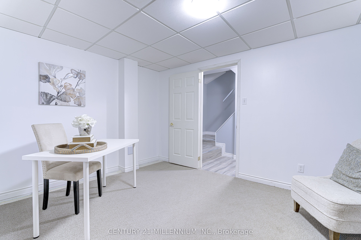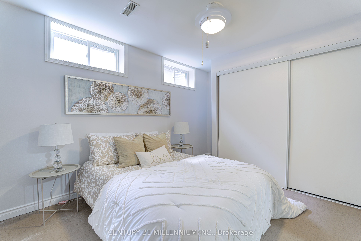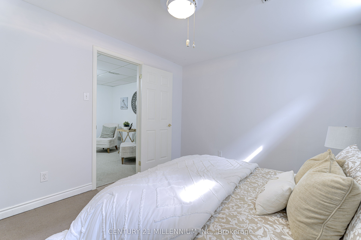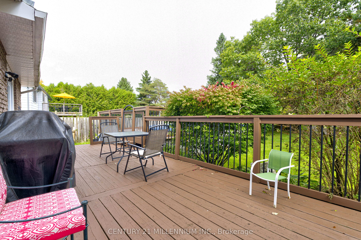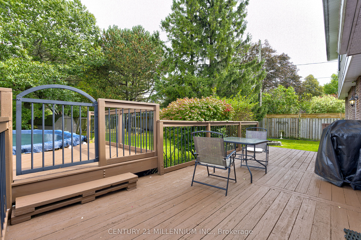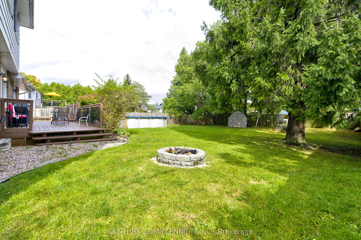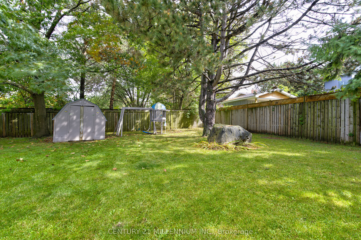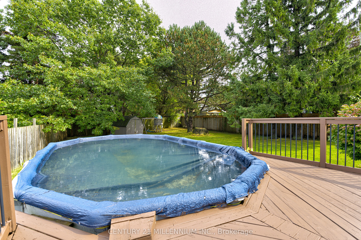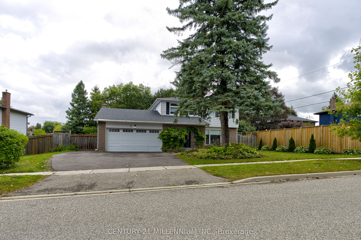$1,199,900
Available - For Sale
Listing ID: W9370726
1 Birch St , Orangeville, L9W 3E8, Ontario
| Come and have a look at this fabulous home with a beautifully landscaped front yard!!! This gorgeous 4 Bedroom, 2 story detached home is located in a great neighborhood in Orangeville and is waiting just for you! As you enter into a spacious foyer, you will notice the French doors leading into an entertainment -sized living room with a large window (that both sides open) and updated flooring. This area opens to the formal dining room with plenty of space! The dining room has a French door leading into a bright, eat-In kitchen which has a "pass-thru" into the family room and a door out to the deck. Family room has a fireplace and a sliding doors that take you out to a large deck and the pool! There is a 3 pce bathroom on the main floor -maybe you want a shower and freshen up after a day in the pool? Take a walk upstairs where you will find 4 good sized bedrooms with upgraded windows! Primary bedroom has ensuite bath and walk-in closet! Three other bedrooms all overlook the backyard and pool! The partially finished basement has lots of space, and rooms ready for recreation, home office, games room etc ! You can create your special living area! There is lots of storage and has roughed in plumbing and a stove plug for a second kitchen if you wish! |
| Extras: Double car garage with exterior parking for up to 4 cars! Entrance from garage into home! Large above ground pool with extensive decking around and private back yard! Firepit in back yard! |
| Price | $1,199,900 |
| Taxes: | $6794.20 |
| Address: | 1 Birch St , Orangeville, L9W 3E8, Ontario |
| Lot Size: | 79.98 x 146.06 (Feet) |
| Directions/Cross Streets: | Birch, Westdale, Birch |
| Rooms: | 8 |
| Rooms +: | 3 |
| Bedrooms: | 4 |
| Bedrooms +: | |
| Kitchens: | 1 |
| Family Room: | Y |
| Basement: | Full, Part Fin |
| Property Type: | Detached |
| Style: | 2-Storey |
| Exterior: | Brick, Vinyl Siding |
| Garage Type: | Attached |
| (Parking/)Drive: | Pvt Double |
| Drive Parking Spaces: | 4 |
| Pool: | Abv Grnd |
| Fireplace/Stove: | Y |
| Heat Source: | Gas |
| Heat Type: | Forced Air |
| Central Air Conditioning: | Central Air |
| Laundry Level: | Lower |
| Sewers: | Sewers |
| Water: | Municipal |
$
%
Years
This calculator is for demonstration purposes only. Always consult a professional
financial advisor before making personal financial decisions.
| Although the information displayed is believed to be accurate, no warranties or representations are made of any kind. |
| CENTURY 21 MILLENNIUM INC. |
|
|

The Bhangoo Group
ReSale & PreSale
Bus:
905-783-1000
| Virtual Tour | Book Showing | Email a Friend |
Jump To:
At a Glance:
| Type: | Freehold - Detached |
| Area: | Dufferin |
| Municipality: | Orangeville |
| Neighbourhood: | Orangeville |
| Style: | 2-Storey |
| Lot Size: | 79.98 x 146.06(Feet) |
| Tax: | $6,794.2 |
| Beds: | 4 |
| Baths: | 3 |
| Fireplace: | Y |
| Pool: | Abv Grnd |
Locatin Map:
Payment Calculator:
